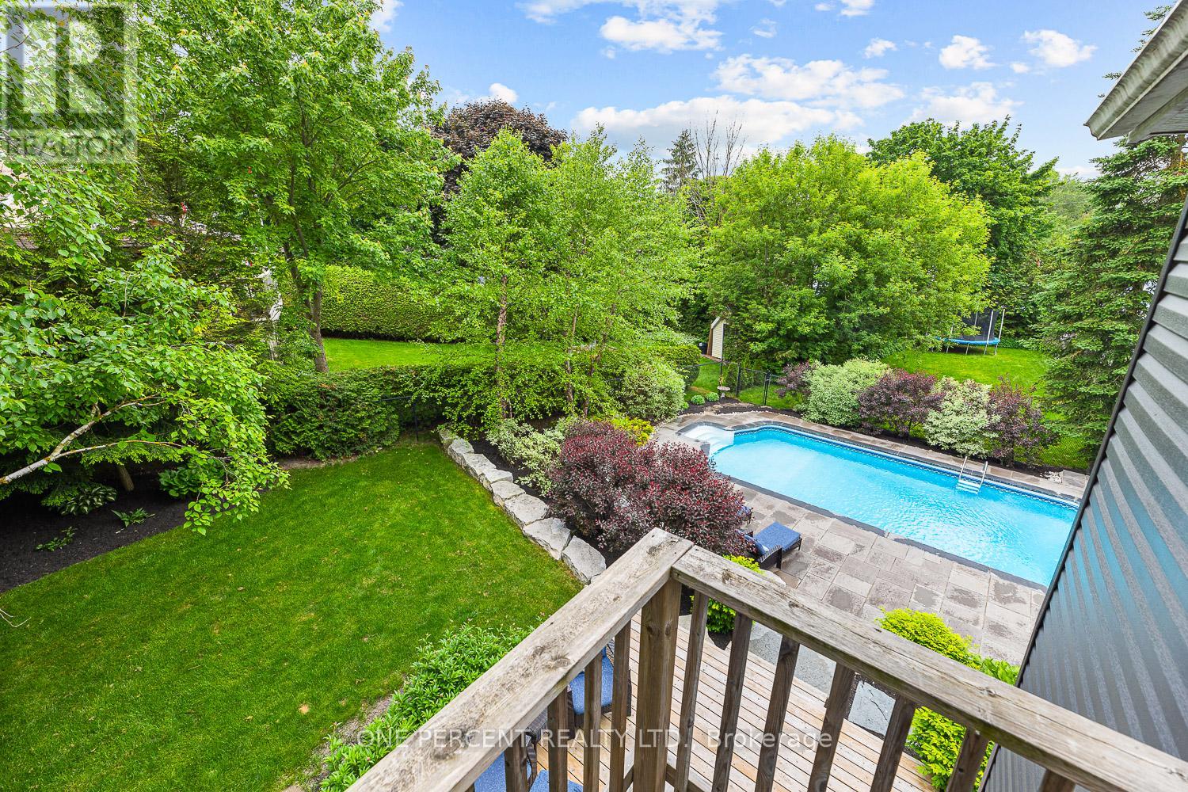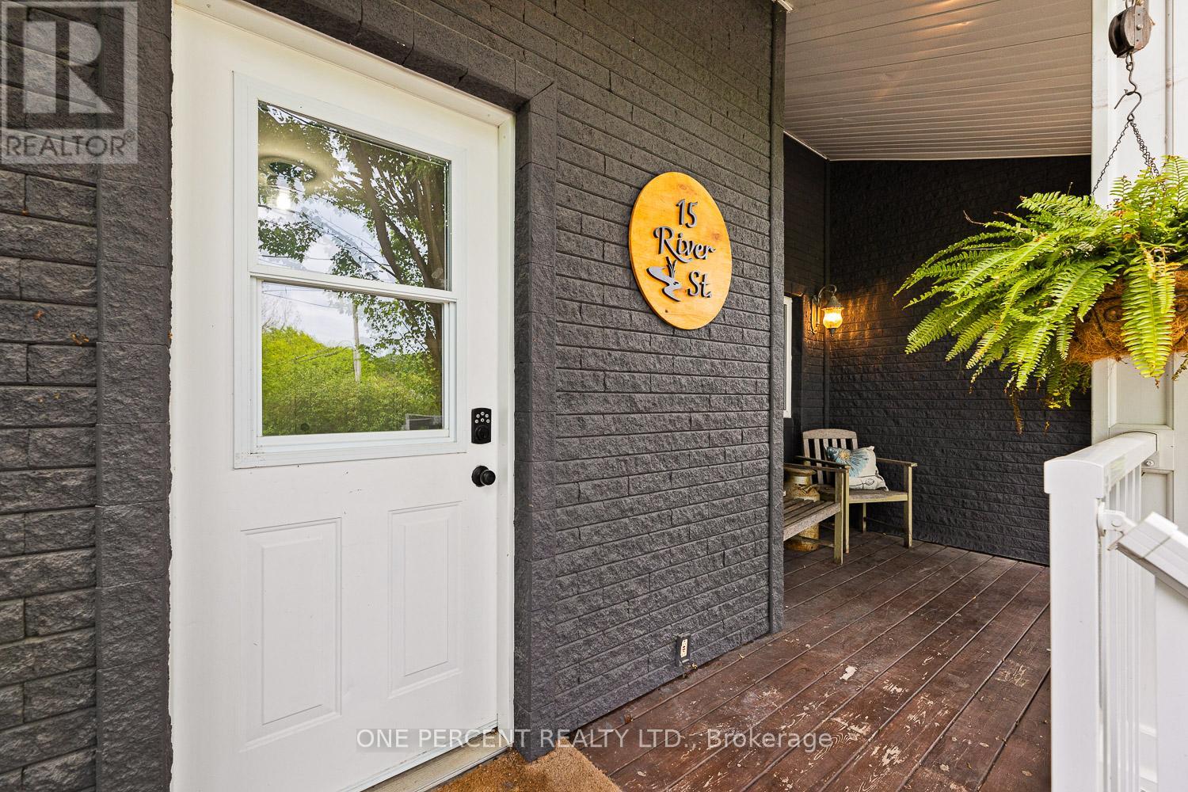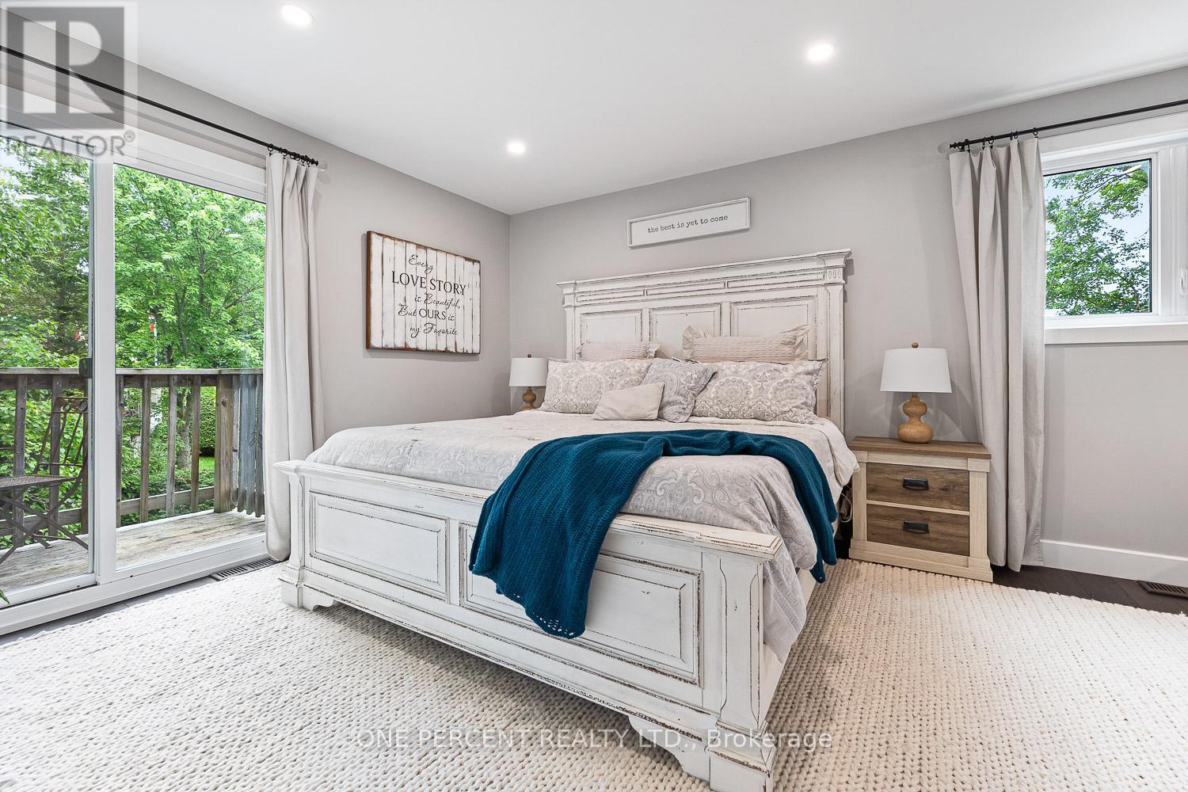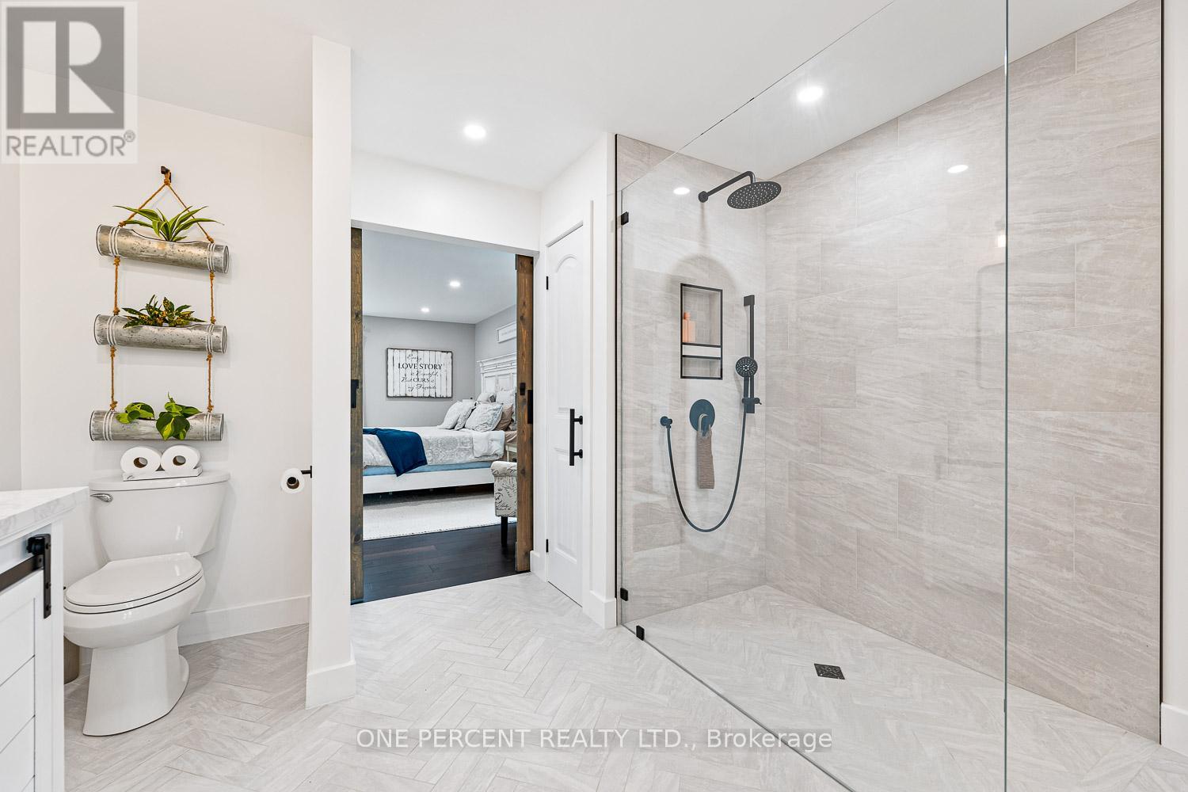3 Bedroom
3 Bathroom
Fireplace
Inground Pool
Central Air Conditioning
Forced Air
$1,099,999
Discover your perfect family home, situated directly across from the picturesque Grand River in the heart of Grand Valley. Every inch of this home has been thoughtfully updated with modern finishes and contemporary features. The home welcomes you with a stylish entrance offering plenty of storage. The chefs kitchen includes modern cabinetry, stainless steel appliances, a large pantry, and a gas stove. Enjoy the comfort of your stylish living room complete with a fireplace, and a walkout to the outdoor deck area. The chic dining room features a striking feature wall and updated lighting, creating an elegant setting for family meals and entertaining guests. The upper level is home to 3 spacious bedrooms and a gorgeous 3-piece bathroom with double sinks and skylight. The primary suite is a true sanctuary, offering a luxurious retreat with a stunning 4-piece ensuite that provides a spa-like experience you'll look forward to every day. The finished lower level offers an additional family room, laundry room and private home office! The exterior of the home has been transformed into a private oasis, perfect for relaxation and entertainment. Whether you're enjoying a morning coffee or hosting a summer barbecue, this retreat is sure to impress. Enjoy the added benefit of owning the lot next door, complete with a large workshop/garage. Don't miss out on this rare opportunity to own this spectacular home and unique property! Schedule your private viewing today and start making memories that will last a lifetime! (id:12178)
Property Details
|
MLS® Number
|
X8415288 |
|
Property Type
|
Single Family |
|
Community Name
|
Grand Valley |
|
Amenities Near By
|
Park |
|
Features
|
Irregular Lot Size, Sump Pump |
|
Parking Space Total
|
5 |
|
Pool Type
|
Inground Pool |
|
View Type
|
River View |
Building
|
Bathroom Total
|
3 |
|
Bedrooms Above Ground
|
3 |
|
Bedrooms Total
|
3 |
|
Appliances
|
Central Vacuum, Water Softener, Dishwasher, Dryer, Refrigerator, Stove |
|
Basement Development
|
Finished |
|
Basement Type
|
N/a (finished) |
|
Construction Style Attachment
|
Detached |
|
Cooling Type
|
Central Air Conditioning |
|
Exterior Finish
|
Vinyl Siding, Brick |
|
Fireplace Present
|
Yes |
|
Foundation Type
|
Poured Concrete |
|
Heating Fuel
|
Natural Gas |
|
Heating Type
|
Forced Air |
|
Stories Total
|
2 |
|
Type
|
House |
|
Utility Water
|
Municipal Water |
Parking
Land
|
Acreage
|
No |
|
Land Amenities
|
Park |
|
Sewer
|
Sanitary Sewer |
|
Size Irregular
|
113.99 X 118.26 Ft ; Irregular - 2 Separate Lots |
|
Size Total Text
|
113.99 X 118.26 Ft ; Irregular - 2 Separate Lots|under 1/2 Acre |
|
Surface Water
|
River/stream |
Rooms
| Level |
Type |
Length |
Width |
Dimensions |
|
Second Level |
Bathroom |
1.52 m |
3.58 m |
1.52 m x 3.58 m |
|
Second Level |
Bedroom |
0.75 m |
1.81 m |
0.75 m x 1.81 m |
|
Second Level |
Bedroom |
3.23 m |
4.59 m |
3.23 m x 4.59 m |
|
Second Level |
Primary Bedroom |
3.58 m |
5.22 m |
3.58 m x 5.22 m |
|
Second Level |
Bathroom |
3.33 m |
4.16 m |
3.33 m x 4.16 m |
|
Lower Level |
Laundry Room |
6.16 m |
4.49 m |
6.16 m x 4.49 m |
|
Lower Level |
Family Room |
6.16 m |
5.19 m |
6.16 m x 5.19 m |
|
Lower Level |
Office |
3.32 m |
1.91 m |
3.32 m x 1.91 m |
|
Main Level |
Kitchen |
3.33 m |
5.92 m |
3.33 m x 5.92 m |
|
Main Level |
Dining Room |
3.23 m |
4.72 m |
3.23 m x 4.72 m |
|
Main Level |
Living Room |
6.16 m |
3.47 m |
6.16 m x 3.47 m |
|
Main Level |
Bathroom |
|
|
Measurements not available |
Utilities
https://www.realtor.ca/real-estate/27008616/15-river-street-east-luther-grand-valley-grand-valley











































