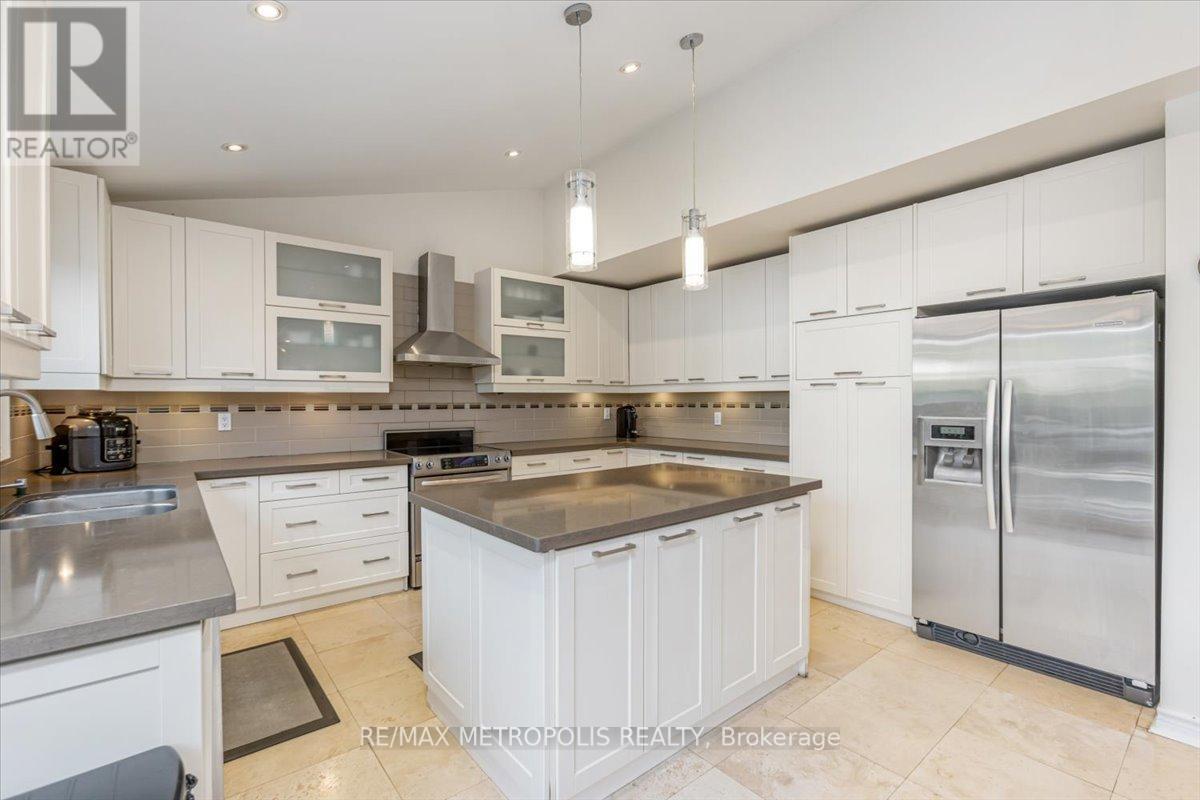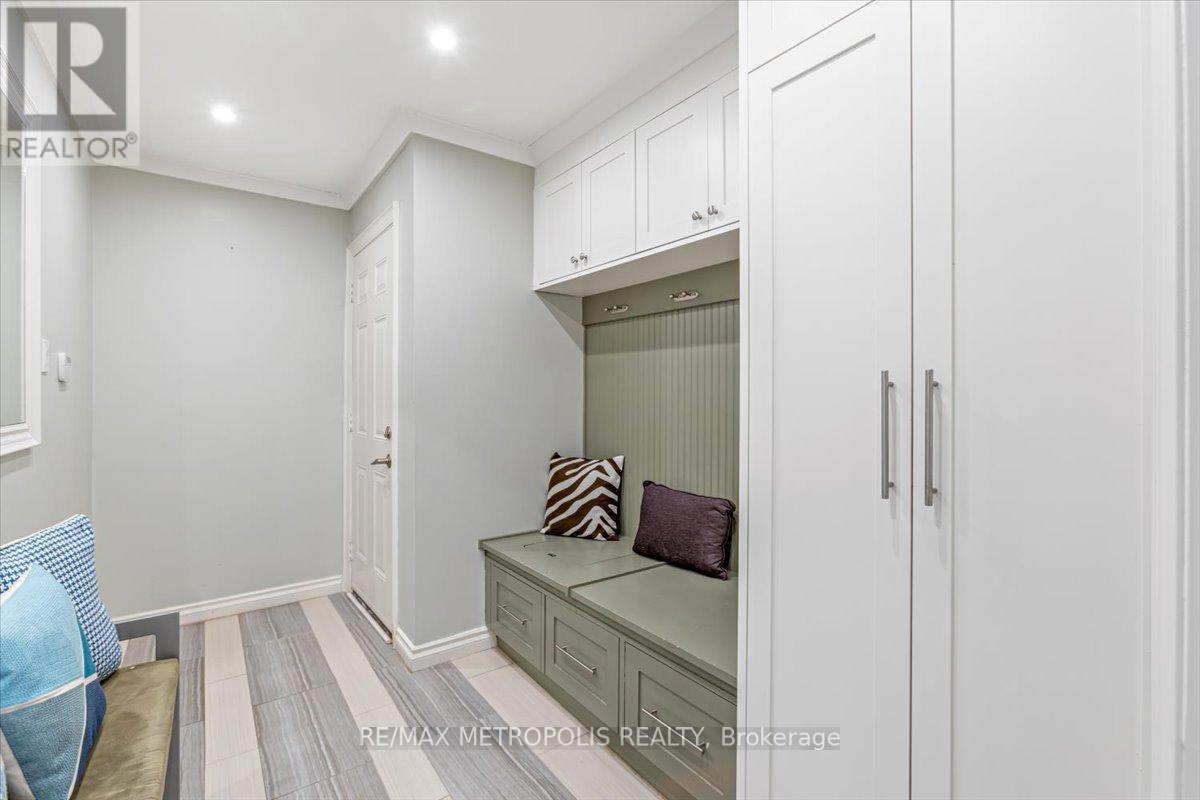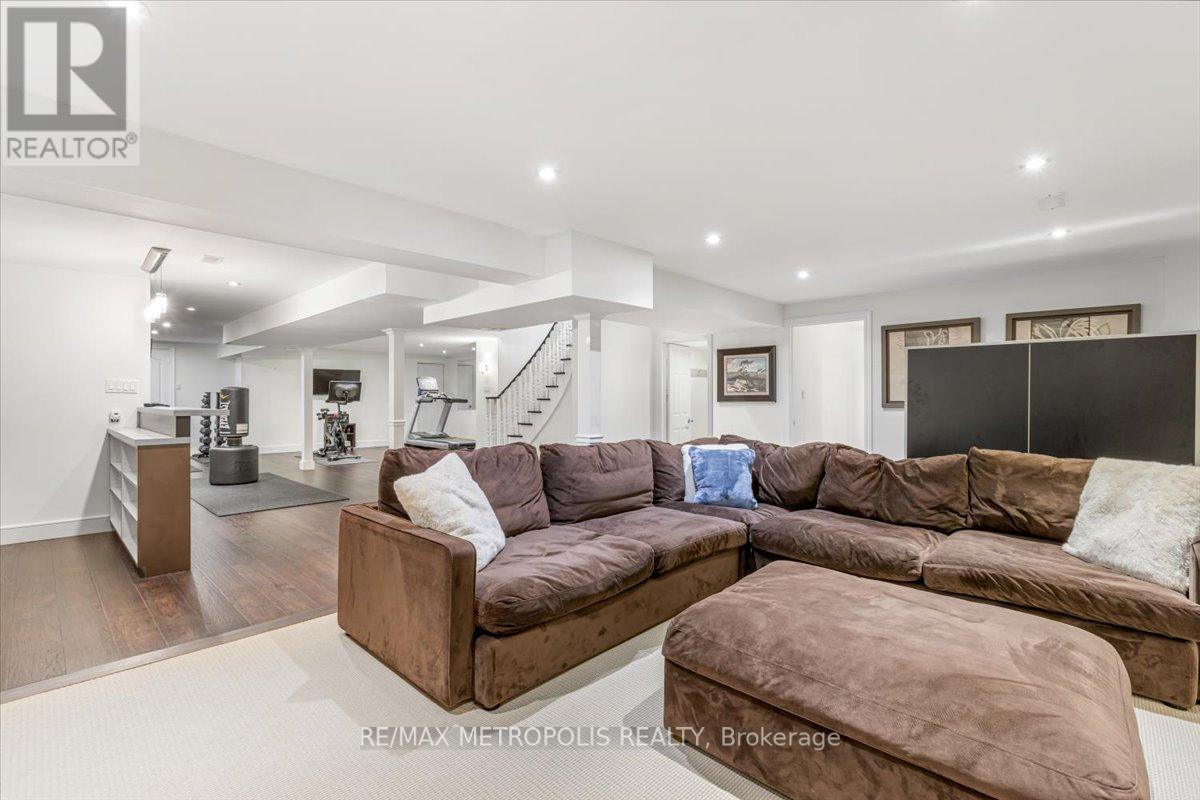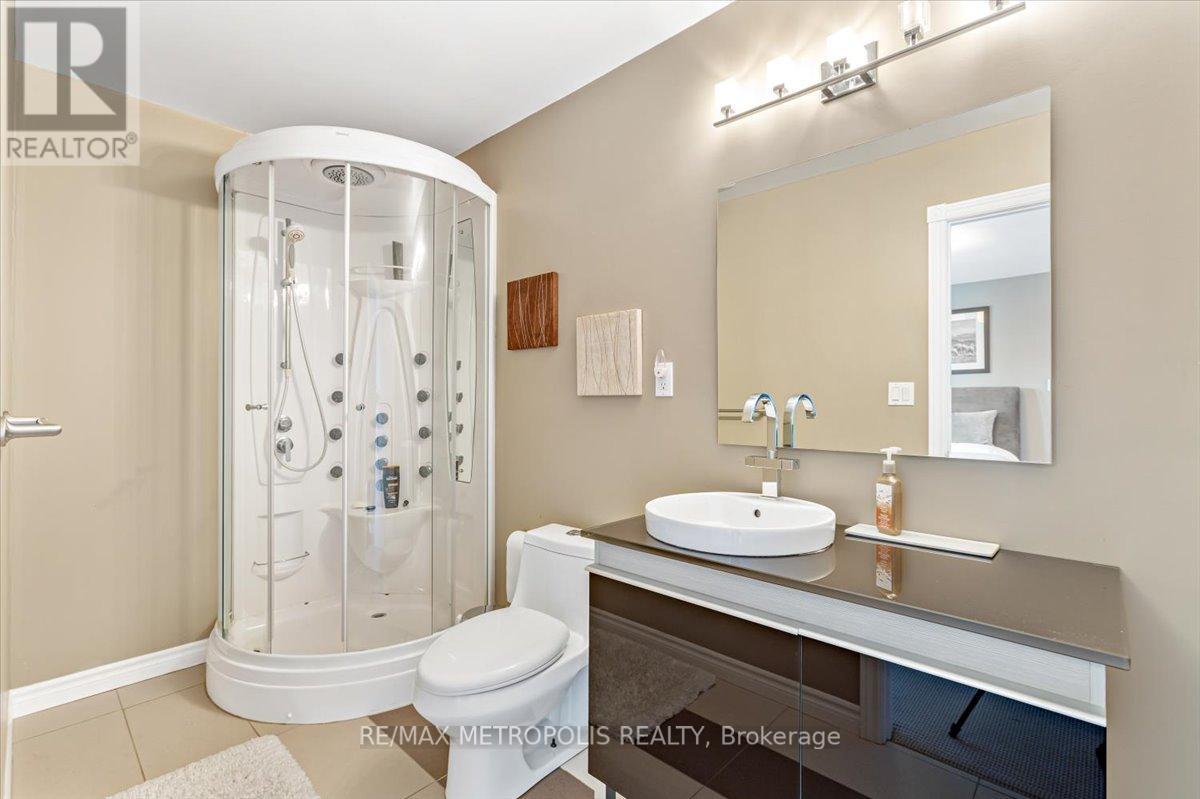6 Bedroom
6 Bathroom
Inground Pool
Central Air Conditioning
Forced Air
$2,880,000
Welcome to your dream home in the prestigious, Bayview Hill! This exquisite 2-story residence, located on a premium pie-shaped lot in a tranquil cul-de-sac, boasts 4+2 bedrooms and 6 bathrooms. The kitchen is a culinary delight, featuring a central island with granite countertops, an oversized breakfast area, and an open-concept living space with a gas fireplace. The elegant primary suite offers a serene retreat with a walk-in closet. The professionally finished basement includes a recreation room, wet bar, and additional living space. Outside, enjoy Muskoka-style living with a stunning in-ground heated salt pool, a covered deck, a pool house/garden shed, and a professionally landscaped garden enveloped by mature trees. The interlock driveway, free of sidewalks, and three-car garage enhance the homes curb appeal. This meticulously maintained home is in pristine condition and ideally situated just minutes from Highways 404 & 407, the GO Train station, parks, a plaza, and top-rated schools, including Bayview Hill Elementary and Bayview Secondary. This entertainer's dream home offers luxury, style, practicality, and accessibility, making it a prime choice for those who love peace & quiet and love to entertain. Experience the luxury and convenience of Bayview Hill. (id:12178)
Property Details
|
MLS® Number
|
N8407480 |
|
Property Type
|
Single Family |
|
Community Name
|
Bayview Hill |
|
Parking Space Total
|
9 |
|
Pool Type
|
Inground Pool |
Building
|
Bathroom Total
|
6 |
|
Bedrooms Above Ground
|
4 |
|
Bedrooms Below Ground
|
2 |
|
Bedrooms Total
|
6 |
|
Appliances
|
Dishwasher, Dryer, Garage Door Opener, Range, Refrigerator, Stove, Washer, Window Coverings |
|
Basement Development
|
Finished |
|
Basement Type
|
N/a (finished) |
|
Construction Style Attachment
|
Detached |
|
Cooling Type
|
Central Air Conditioning |
|
Exterior Finish
|
Stucco |
|
Foundation Type
|
Concrete |
|
Heating Fuel
|
Natural Gas |
|
Heating Type
|
Forced Air |
|
Stories Total
|
2 |
|
Type
|
House |
|
Utility Water
|
Municipal Water |
Parking
Land
|
Acreage
|
No |
|
Sewer
|
Sanitary Sewer |
|
Size Irregular
|
47.7 X 168 Ft |
|
Size Total Text
|
47.7 X 168 Ft |
Rooms
| Level |
Type |
Length |
Width |
Dimensions |
|
Second Level |
Bedroom 2 |
3.6 m |
3.9 m |
3.6 m x 3.9 m |
|
Second Level |
Bedroom 3 |
3.6 m |
3.8 m |
3.6 m x 3.8 m |
|
Second Level |
Bedroom 4 |
3.5 m |
3.8 m |
3.5 m x 3.8 m |
|
Second Level |
Primary Bedroom |
10 m |
5 m |
10 m x 5 m |
|
Basement |
Recreational, Games Room |
13.2 m |
8.4 m |
13.2 m x 8.4 m |
|
Basement |
Laundry Room |
3.2 m |
2.9 m |
3.2 m x 2.9 m |
|
Basement |
Living Room |
3.3 m |
5 m |
3.3 m x 5 m |
|
Main Level |
Bedroom |
3.6 m |
4.45 m |
3.6 m x 4.45 m |
|
Main Level |
Eating Area |
3.6 m |
2.6 m |
3.6 m x 2.6 m |
|
Main Level |
Dining Room |
4.6 m |
4 m |
4.6 m x 4 m |
|
Main Level |
Kitchen |
4.5 m |
4 m |
4.5 m x 4 m |
|
Main Level |
Living Room |
5.1 m |
4 m |
5.1 m x 4 m |
https://www.realtor.ca/real-estate/26997063/15-gatewood-court-richmond-hill-bayview-hill











































