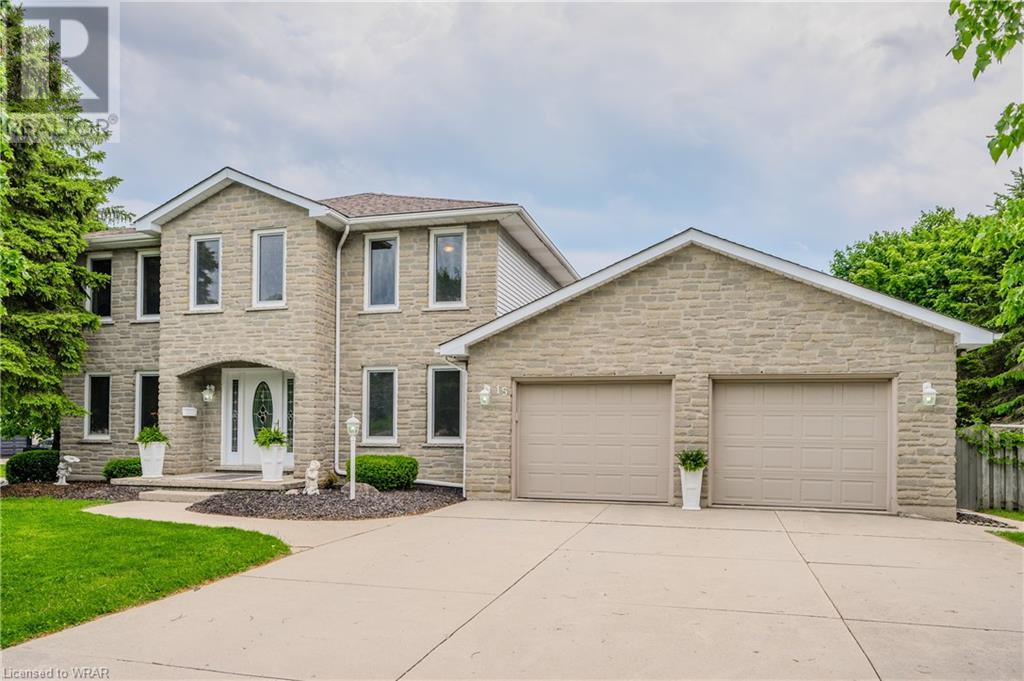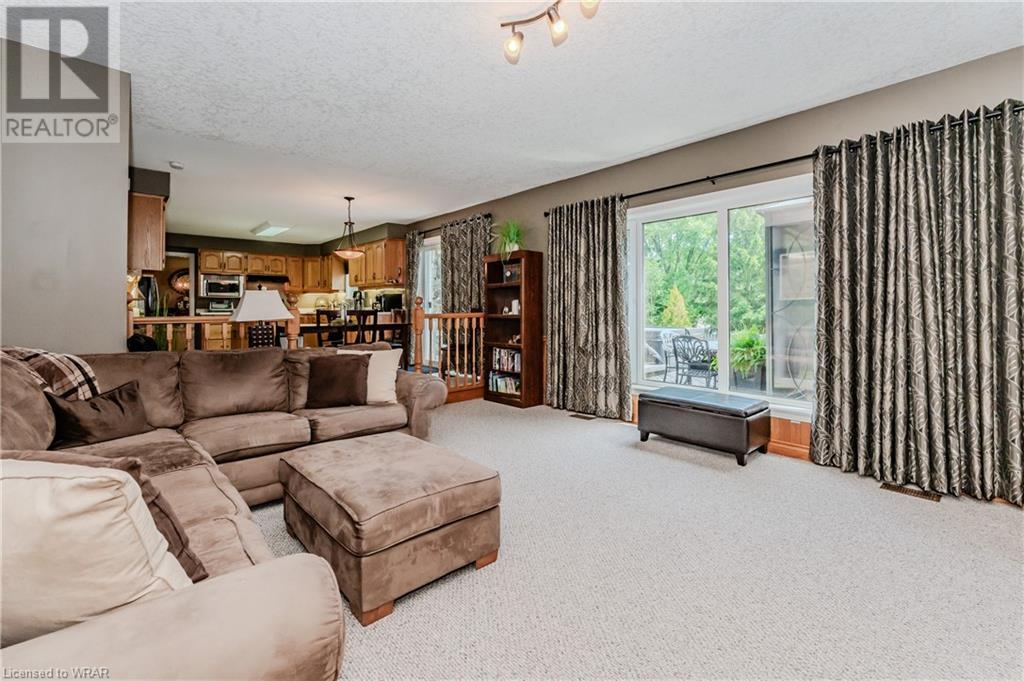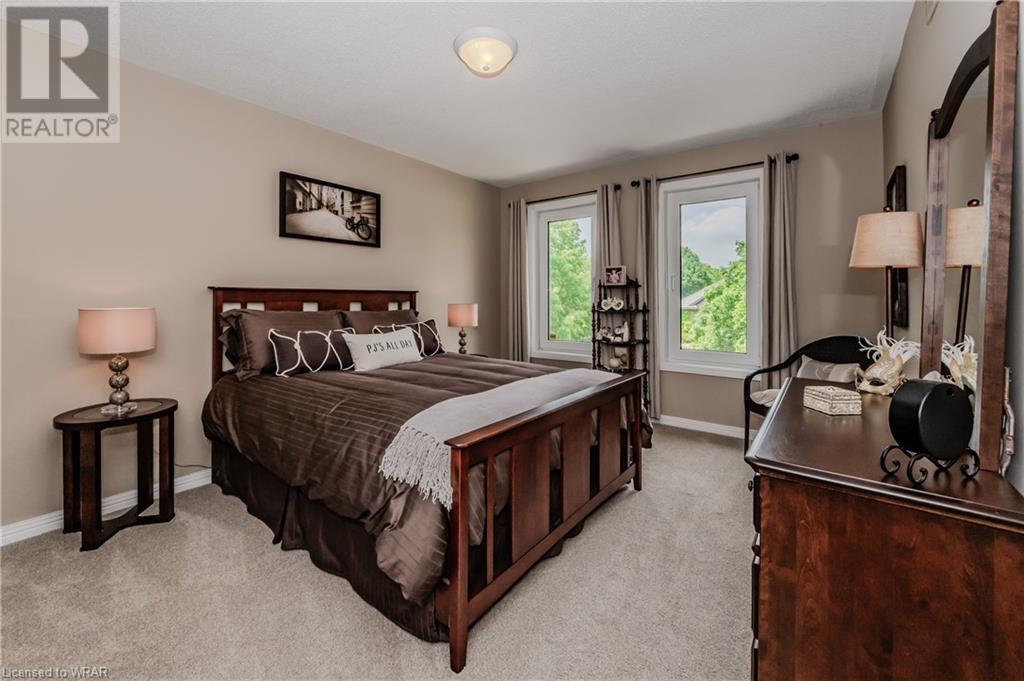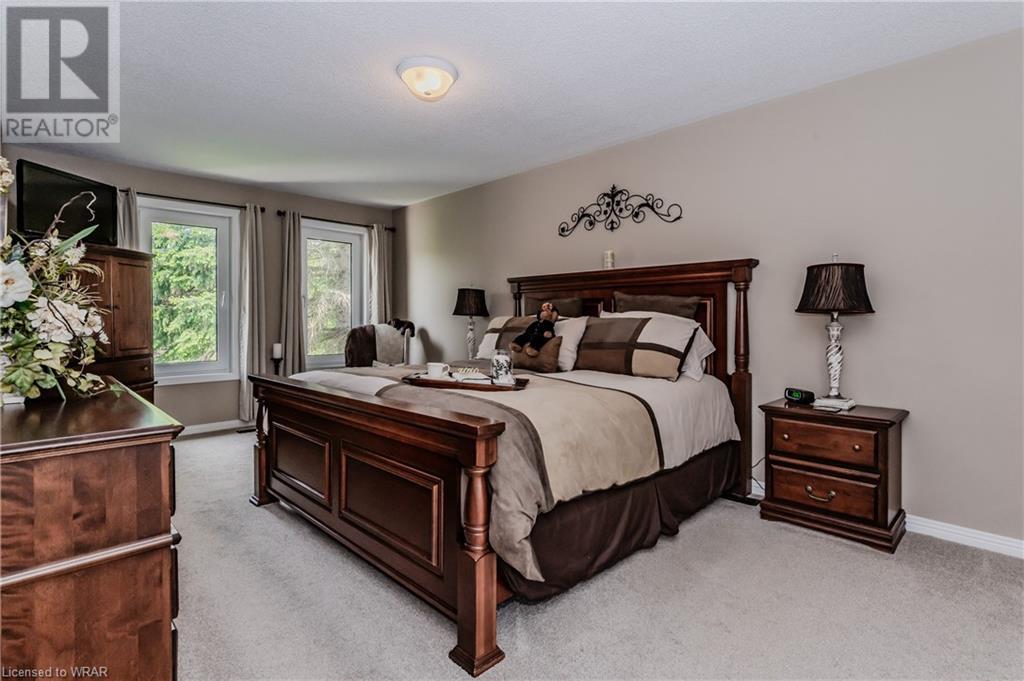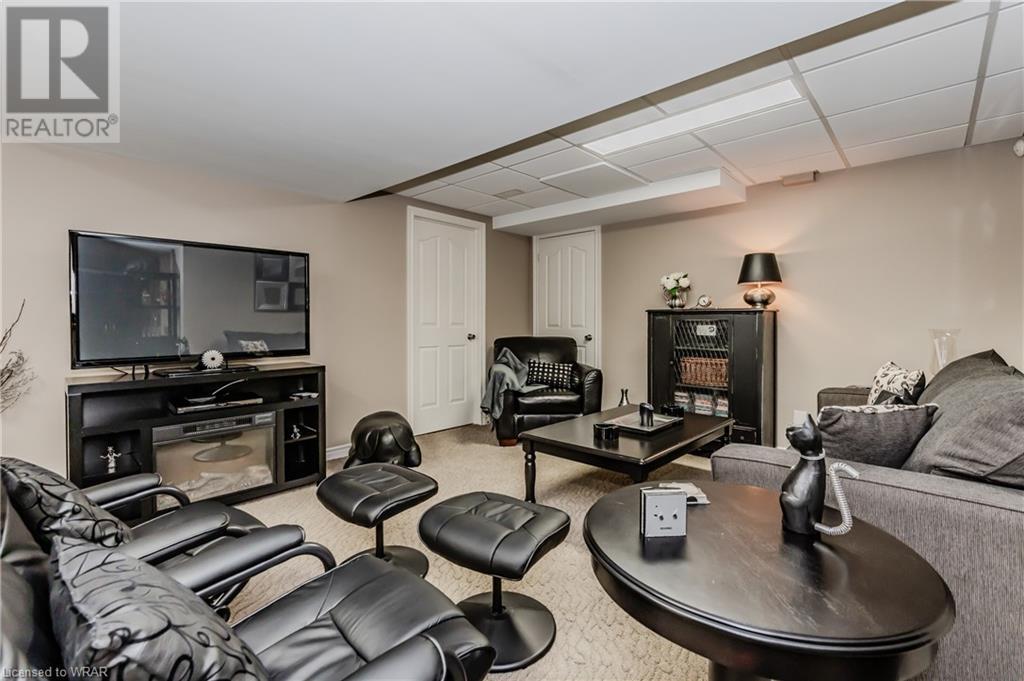4 Bedroom
4 Bathroom
4074 sqft
2 Level
Fireplace
Central Air Conditioning
Forced Air
Landscaped
$1,449,900
Welcome to your new family home. Located in a tranquil and quiet community just minutes from Waterloo. This home features everything your growing family is looking for all on a large fully fenced private lot. The main floor will welcome your guests and features large gathering and entertaining spaces for all your family events. The large spacious kitchen features beautiful cabinetry with plenty of storage including a full-sized pantry, plenty of countertop work space, tiled backsplash, well maintained matching appliances and a kitchen desk area. The kitchen overlooks the breakfast eating area and the large but cozy family room with gas fireplace. The spacious dining and living room provide the perfect setting for all your family's holiday entertaining. Main floor office, and large laundry/mud room complete the main level. The second level features four large bedrooms and a 4-piece main bathroom. The oversized primary bedroom is complete with a private 4-piece en'suite bathroom and large walk-in closet. All the bedrooms provide plenty of room and closet space with large bright windows and warm cozy carpet underfoot. The basement is the perfect entertaining space with the large recreation room, bar area and games/gym space. No storage issues with this property. Two large storage rooms, utility room, cold cellar room and oversized double garage provide all the storage you'll need. The back yard is your family’s oasis with a large deck, hot tub and plenty of room for the pool addition. Pride of ownership is evident in this property and the home has been well maintained. New furnace 2016 and central air 2020, roof 2008, septic tank 2013, hot tub 2021. (id:12178)
Property Details
|
MLS® Number
|
40594623 |
|
Property Type
|
Single Family |
|
Amenities Near By
|
Place Of Worship, Playground, Schools |
|
Community Features
|
Quiet Area |
|
Equipment Type
|
Water Heater |
|
Features
|
Sump Pump, Automatic Garage Door Opener |
|
Parking Space Total
|
2 |
|
Rental Equipment Type
|
Water Heater |
|
Structure
|
Shed, Porch |
Building
|
Bathroom Total
|
4 |
|
Bedrooms Above Ground
|
4 |
|
Bedrooms Total
|
4 |
|
Appliances
|
Central Vacuum, Dishwasher, Dryer, Refrigerator, Stove, Water Softener, Washer, Garage Door Opener, Hot Tub |
|
Architectural Style
|
2 Level |
|
Basement Development
|
Finished |
|
Basement Type
|
Full (finished) |
|
Constructed Date
|
1987 |
|
Construction Style Attachment
|
Detached |
|
Cooling Type
|
Central Air Conditioning |
|
Exterior Finish
|
Stone, Vinyl Siding |
|
Fire Protection
|
Smoke Detectors |
|
Fireplace Present
|
Yes |
|
Fireplace Total
|
1 |
|
Foundation Type
|
Poured Concrete |
|
Half Bath Total
|
1 |
|
Heating Fuel
|
Natural Gas |
|
Heating Type
|
Forced Air |
|
Stories Total
|
2 |
|
Size Interior
|
4074 Sqft |
|
Type
|
House |
|
Utility Water
|
Municipal Water |
Parking
Land
|
Acreage
|
No |
|
Land Amenities
|
Place Of Worship, Playground, Schools |
|
Landscape Features
|
Landscaped |
|
Size Depth
|
150 Ft |
|
Size Frontage
|
102 Ft |
|
Size Total Text
|
Under 1/2 Acre |
|
Zoning Description
|
A |
Rooms
| Level |
Type |
Length |
Width |
Dimensions |
|
Second Level |
Full Bathroom |
|
|
10'7'' x 11'4'' |
|
Second Level |
4pc Bathroom |
|
|
Measurements not available |
|
Second Level |
Bedroom |
|
|
18'8'' x 11'3'' |
|
Second Level |
Bedroom |
|
|
14'11'' x 11'3'' |
|
Second Level |
Bedroom |
|
|
13'10'' x 9'11'' |
|
Second Level |
Primary Bedroom |
|
|
21'2'' x 11'6'' |
|
Basement |
3pc Bathroom |
|
|
Measurements not available |
|
Basement |
Utility Room |
|
|
7'4'' x 16'10'' |
|
Basement |
Storage |
|
|
5'8'' x 17'2'' |
|
Basement |
Storage |
|
|
7'4'' x 15'10'' |
|
Basement |
Recreation Room |
|
|
31'10'' x 35'0'' |
|
Main Level |
Breakfast |
|
|
12'0'' x 7'10'' |
|
Main Level |
Laundry Room |
|
|
9'1'' x 9'9'' |
|
Main Level |
2pc Bathroom |
|
|
8'0'' x 4'4'' |
|
Main Level |
Den |
|
|
10'4'' x 11'6'' |
|
Main Level |
Family Room |
|
|
14'5'' x 19'2'' |
|
Main Level |
Dining Room |
|
|
14'4'' x 11'3'' |
|
Main Level |
Kitchen |
|
|
13'1'' x 14'4'' |
|
Main Level |
Living Room |
|
|
17'6'' x 11'3'' |
Utilities
|
Cable
|
Available |
|
Telephone
|
Available |
https://www.realtor.ca/real-estate/26944442/15-danube-drive-heidelberg

