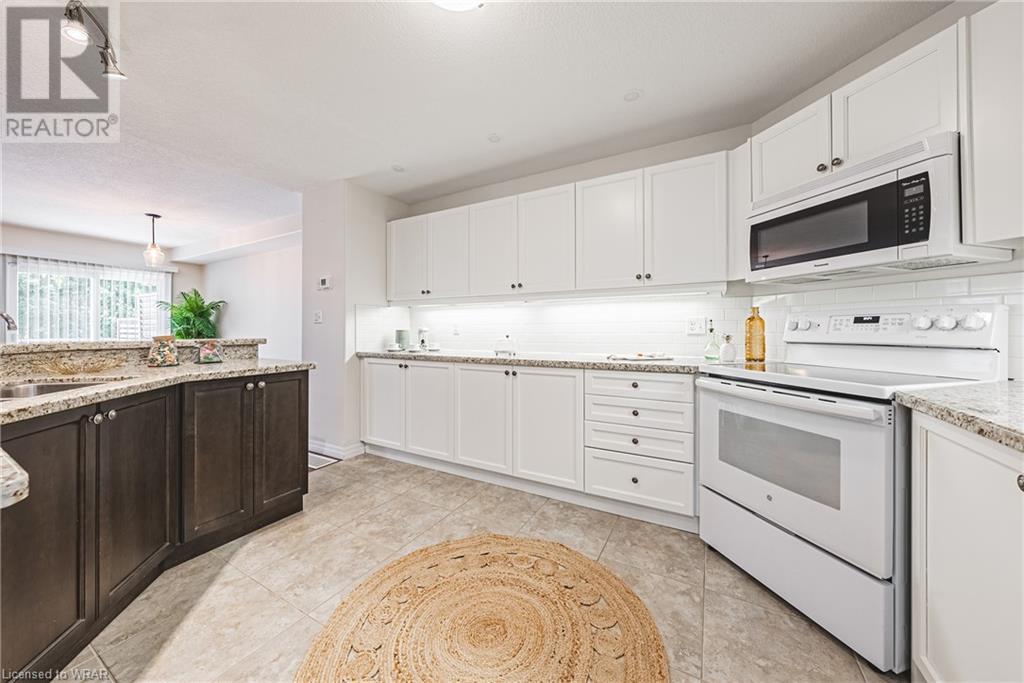3 Bedroom
4 Bathroom
2470 sqft
2 Level
Central Air Conditioning
Forced Air
$799,900Maintenance,
$365 Monthly
Nestled within the tranquil embrace of the Carolinian forest, this exclusive 12-unit condo development is a true hidden gem, quietly tucked away on a private cul-de-sac. Boasting an open two-story floor plan, the interior is flooded with natural light, creating a bright and inviting atmosphere. The heart of the home is the kitchen with a huge wrap-around breakfast bar, overlooking the living/dining room. Step through the patio doors onto the elevated deck and behold the stunning vista of the dense valley below—a captivating backdrop for relaxation and outdoor gatherings. Ascending the staircase reveals three generously sized bedrooms, including a spacious master retreat with a walk-in closet and a modern ensuite bathroom, offering comfort and privacy. The lower level, thoughtfully finished, features a walkout basement that leads to a lower deck, offering serene views of the surrounding forest. With its impeccable craftsmanship and attention to detail, this exceptional condominium is a testament to refined living. Say goodbye to yard maintenance and hello to relaxation. (id:12178)
Property Details
|
MLS® Number
|
40603567 |
|
Property Type
|
Single Family |
|
Equipment Type
|
Water Heater |
|
Features
|
Cul-de-sac, Conservation/green Belt |
|
Parking Space Total
|
2 |
|
Rental Equipment Type
|
Water Heater |
Building
|
Bathroom Total
|
4 |
|
Bedrooms Above Ground
|
3 |
|
Bedrooms Total
|
3 |
|
Appliances
|
Dishwasher, Refrigerator, Stove |
|
Architectural Style
|
2 Level |
|
Basement Development
|
Finished |
|
Basement Type
|
Full (finished) |
|
Construction Style Attachment
|
Attached |
|
Cooling Type
|
Central Air Conditioning |
|
Exterior Finish
|
Brick, Vinyl Siding |
|
Half Bath Total
|
2 |
|
Heating Fuel
|
Natural Gas |
|
Heating Type
|
Forced Air |
|
Stories Total
|
2 |
|
Size Interior
|
2470 Sqft |
|
Type
|
Row / Townhouse |
|
Utility Water
|
Municipal Water |
Parking
Land
|
Acreage
|
No |
|
Sewer
|
Municipal Sewage System |
|
Zoning Description
|
Rm4 |
Rooms
| Level |
Type |
Length |
Width |
Dimensions |
|
Second Level |
4pc Bathroom |
|
|
Measurements not available |
|
Second Level |
Bedroom |
|
|
9'5'' x 12'2'' |
|
Second Level |
Bedroom |
|
|
10'4'' x 12'9'' |
|
Second Level |
Full Bathroom |
|
|
Measurements not available |
|
Second Level |
Primary Bedroom |
|
|
20'3'' x 16'4'' |
|
Basement |
Recreation Room |
|
|
15'0'' x 20'2'' |
|
Basement |
2pc Bathroom |
|
|
Measurements not available |
|
Main Level |
Great Room |
|
|
15'11'' x 15'11'' |
|
Main Level |
Kitchen |
|
|
16'6'' x 13'0'' |
|
Main Level |
Dining Room |
|
|
10'11'' x 15'11'' |
|
Main Level |
2pc Bathroom |
|
|
Measurements not available |
https://www.realtor.ca/real-estate/27041313/15-bannister-court-unit-4-cambridge















































