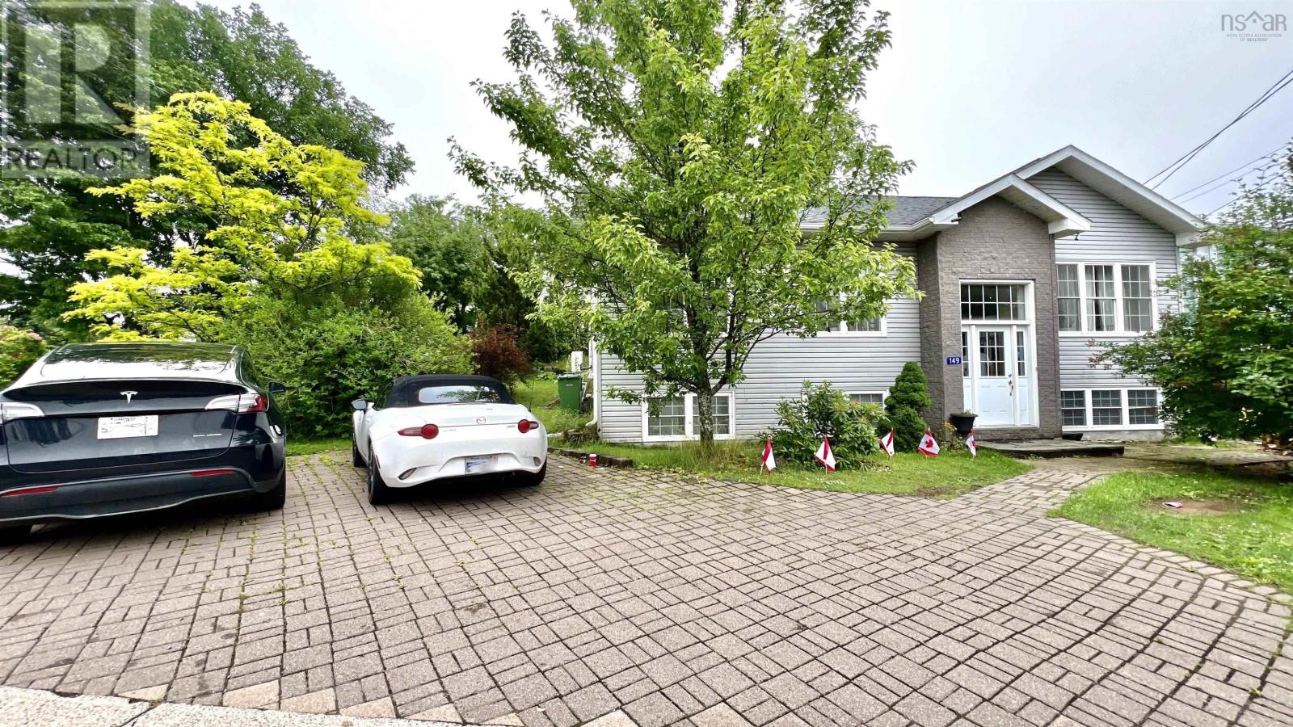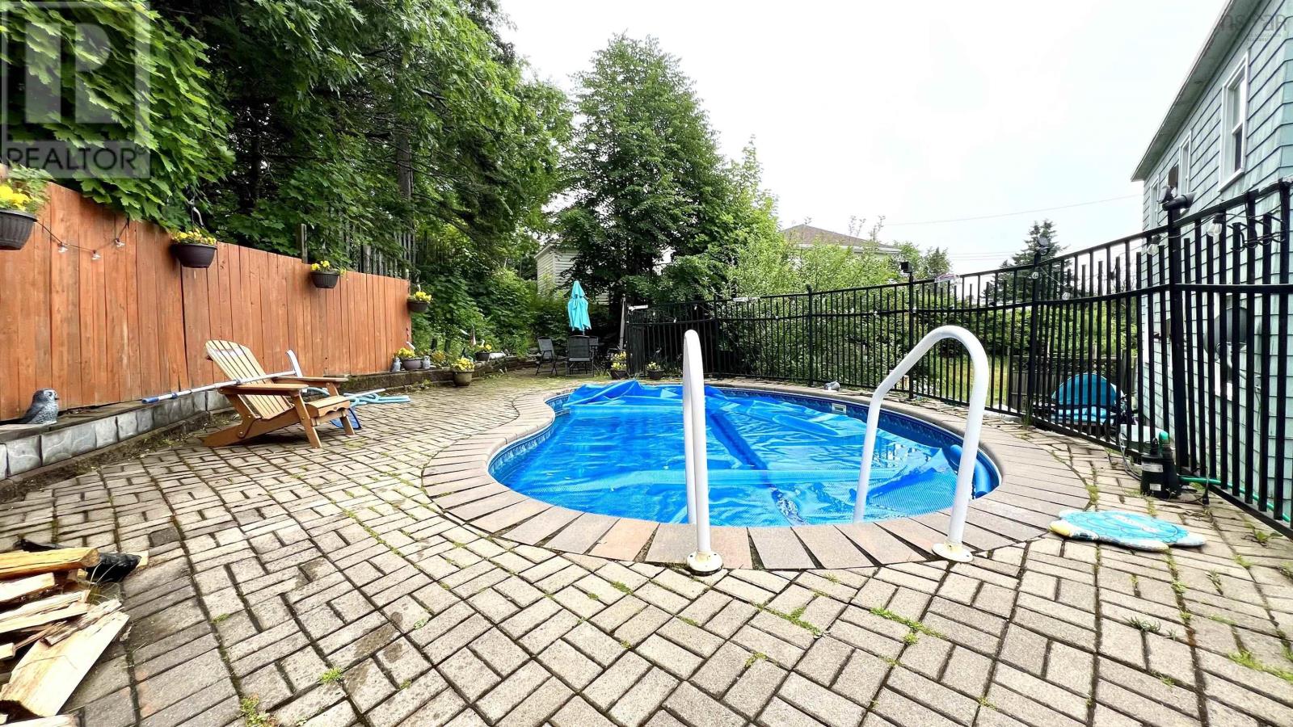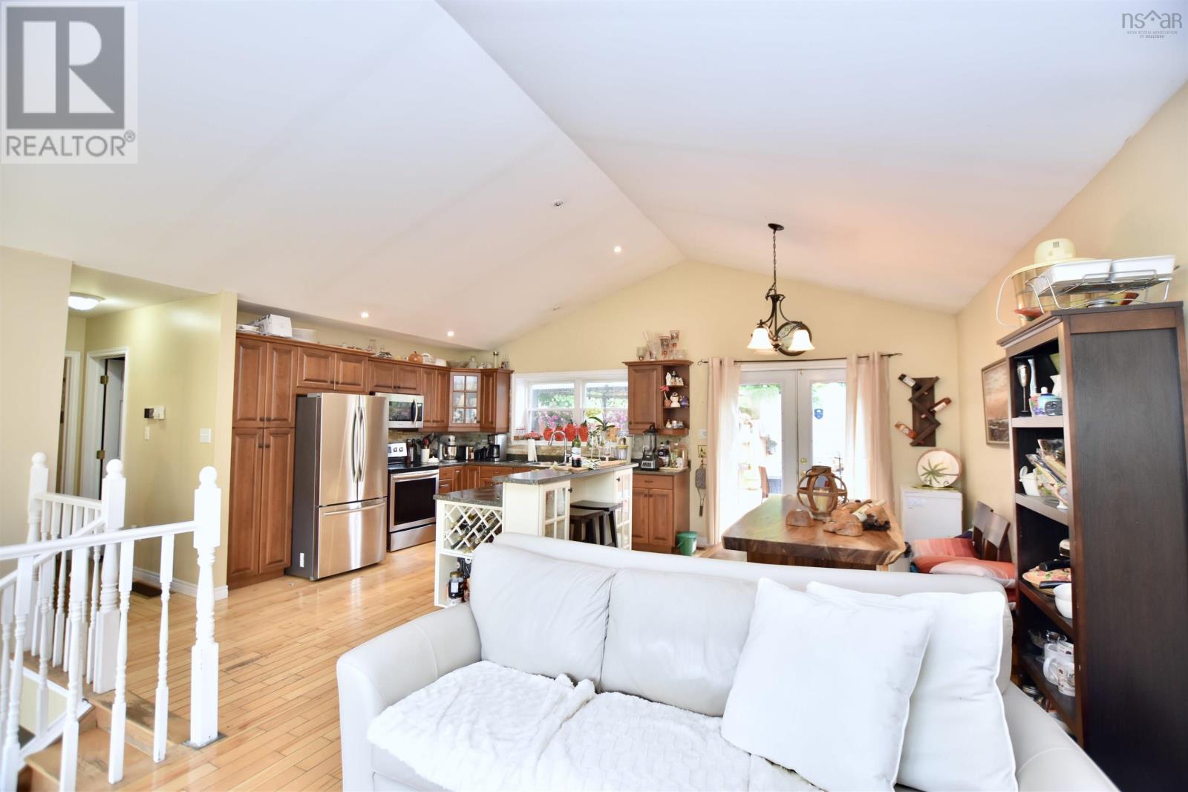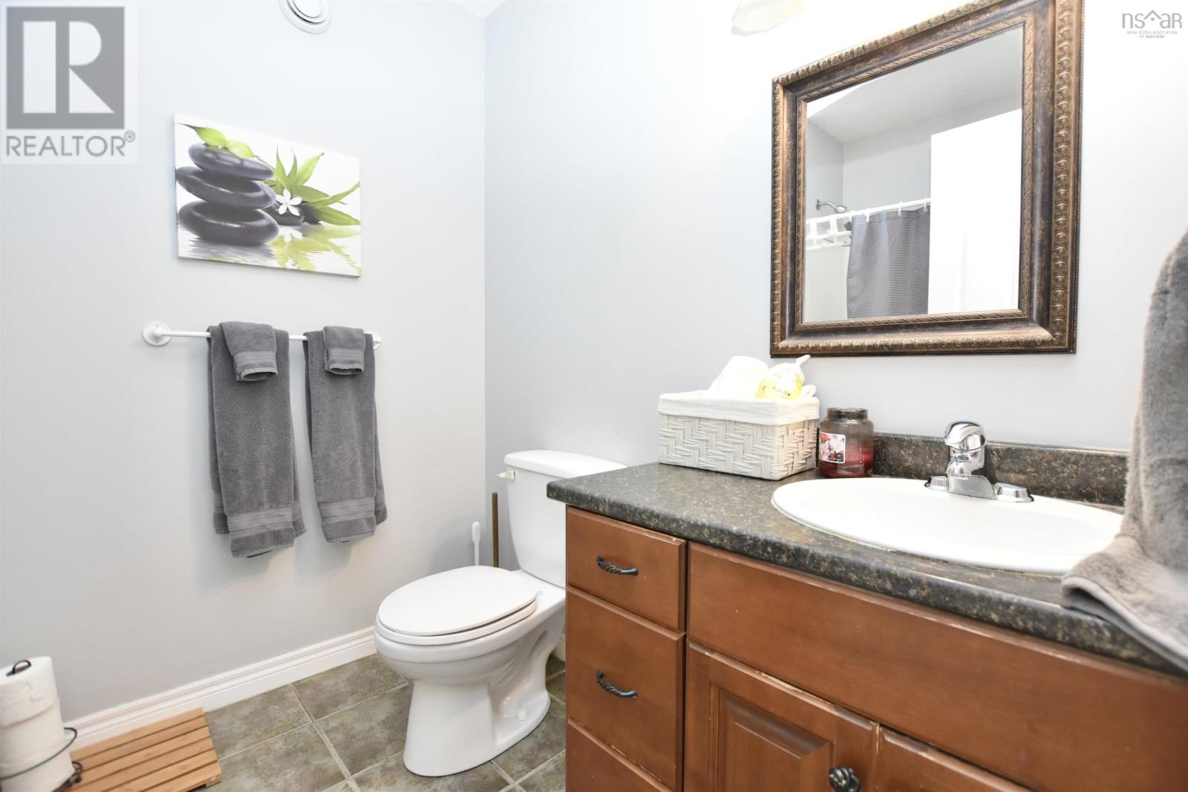4 Bedroom
3 Bathroom
Fireplace
Inground Pool
Central Air Conditioning, Heat Pump
Landscaped
$549,900
Beautiful 19 yr old, 4 bed, 3 full bath ICF construction home with fully ducted heat pump(A/C) & a beautiful backyard pool oasis. Main level boasts hardwood floors, vaulted ceilings and open concept living throughout the living , dining & kitchen area. Kitchen is a chef's delight with lots of cabinets/countertop prep space and an island with breakfast style eating. Primary bedroom includes a walk-in closet and 5pc spa like en suite with Jacuzzi tub. Finishing off the main level is the 2nd bedroom and 4pc main bath. Lower level is complete with gorgeous stone wood-burning fireplace in the family room, 2 additional bedrooms, den/office and 3pc bath/laundry combo. The backyard includes the in ground pool & large outdoor entertaining space for those amazing summertime get togethers. Call today to view this lovely home in a most convenient location. (id:12178)
Property Details
|
MLS® Number
|
202415380 |
|
Property Type
|
Single Family |
|
Community Name
|
Bedford |
|
Amenities Near By
|
Public Transit, Shopping, Place Of Worship |
|
Community Features
|
School Bus |
|
Pool Type
|
Inground Pool |
Building
|
Bathroom Total
|
3 |
|
Bedrooms Above Ground
|
2 |
|
Bedrooms Below Ground
|
2 |
|
Bedrooms Total
|
4 |
|
Appliances
|
Range - Electric, Dishwasher, Dryer, Washer, Refrigerator |
|
Constructed Date
|
2005 |
|
Construction Style Attachment
|
Detached |
|
Cooling Type
|
Central Air Conditioning, Heat Pump |
|
Exterior Finish
|
Vinyl |
|
Fireplace Present
|
Yes |
|
Flooring Type
|
Ceramic Tile, Hardwood, Laminate |
|
Foundation Type
|
Poured Concrete |
|
Stories Total
|
1 |
|
Total Finished Area
|
2150 Sqft |
|
Type
|
House |
|
Utility Water
|
Municipal Water |
Parking
Land
|
Acreage
|
No |
|
Land Amenities
|
Public Transit, Shopping, Place Of Worship |
|
Landscape Features
|
Landscaped |
|
Sewer
|
Municipal Sewage System |
|
Size Irregular
|
0.1486 |
|
Size Total
|
0.1486 Ac |
|
Size Total Text
|
0.1486 Ac |
Rooms
| Level |
Type |
Length |
Width |
Dimensions |
|
Lower Level |
Family Room |
|
|
12.6x26.0 |
|
Lower Level |
Den |
|
|
8.0x7.9 |
|
Lower Level |
Bedroom |
|
|
11.0x12.8 |
|
Lower Level |
Bedroom |
|
|
9.8x12.8 |
|
Lower Level |
Bath (# Pieces 1-6) |
|
|
3pc/laundry |
|
Main Level |
Living Room |
|
|
12.1x15.4 |
|
Main Level |
Dining Room |
|
|
9.4x11.6 |
|
Main Level |
Kitchen |
|
|
11.9x12.0 |
|
Main Level |
Primary Bedroom |
|
|
10.7x15.3 |
|
Main Level |
Ensuite (# Pieces 2-6) |
|
|
5pc |
|
Main Level |
Bedroom |
|
|
9.0x10.4 |
|
Main Level |
Bath (# Pieces 1-6) |
|
|
4pc |
|
Main Level |
Foyer |
|
|
6.5x8.6 |
https://www.realtor.ca/real-estate/27109966/149-rocky-lake-drive-bedford-bedford































