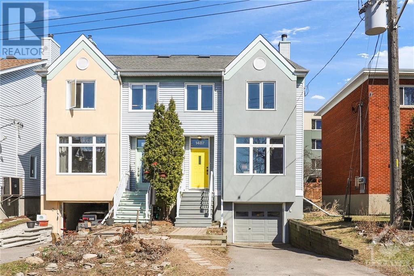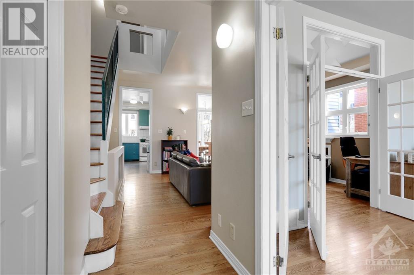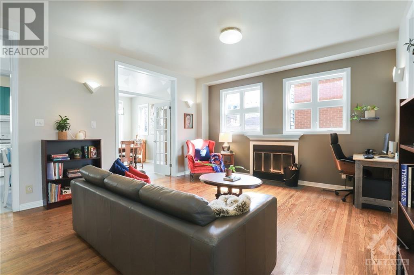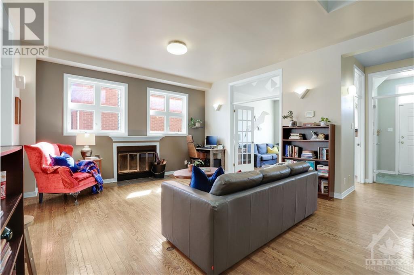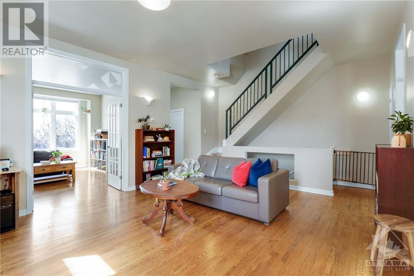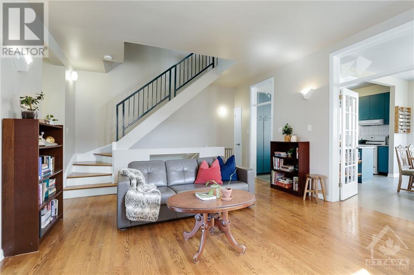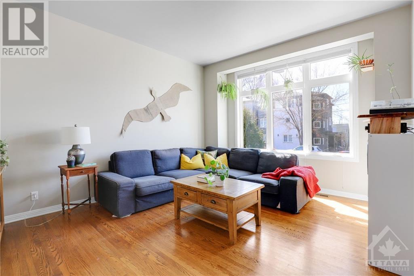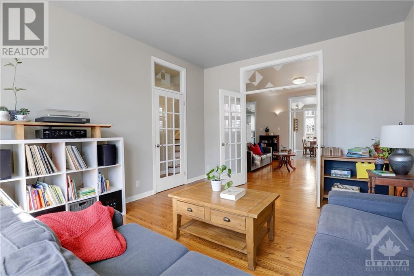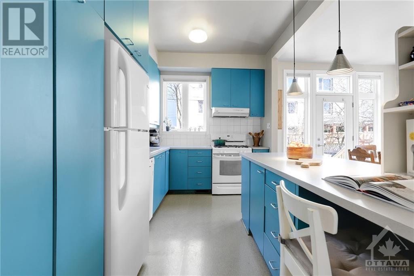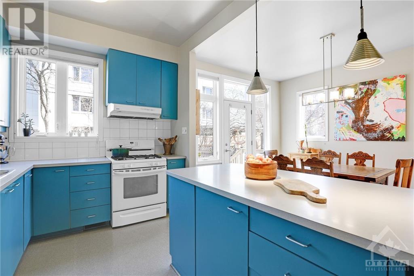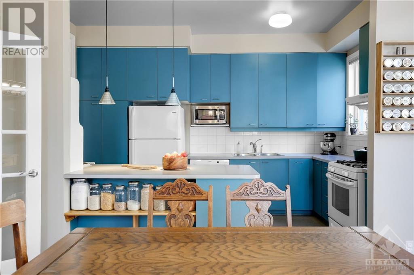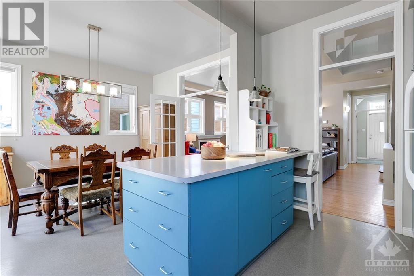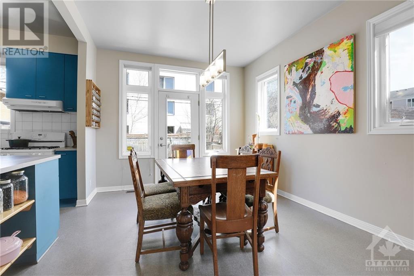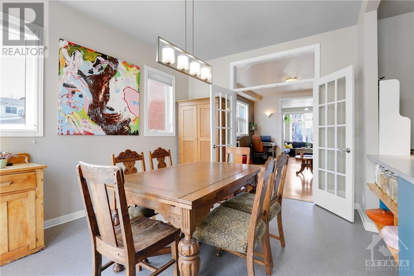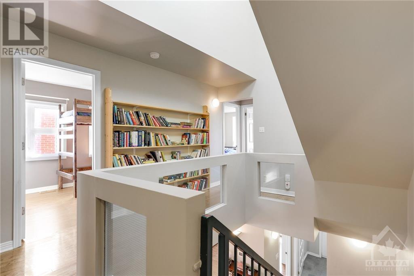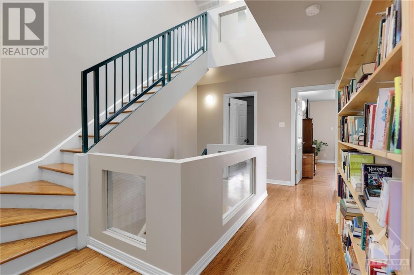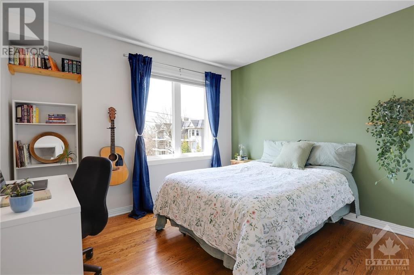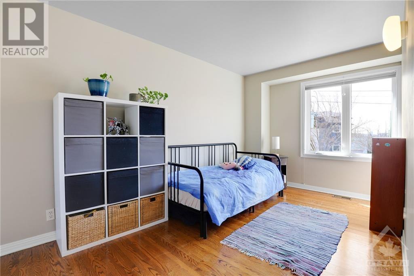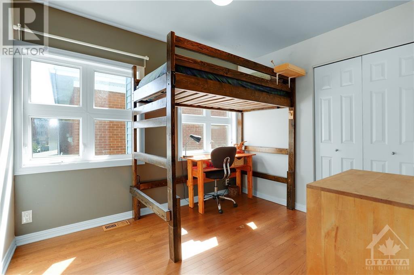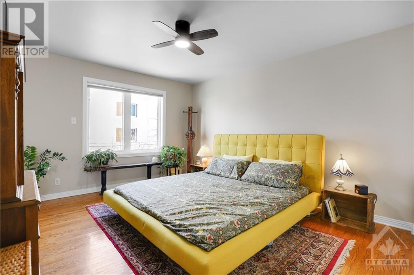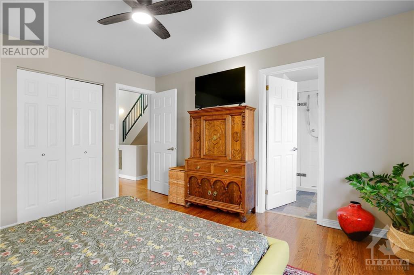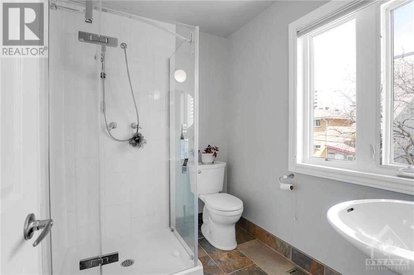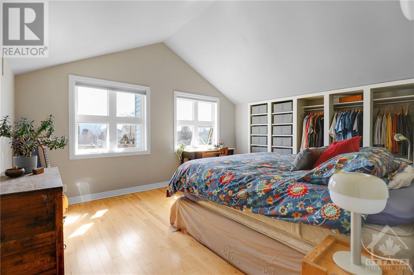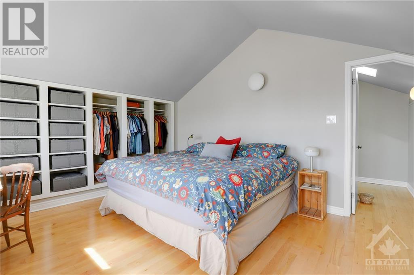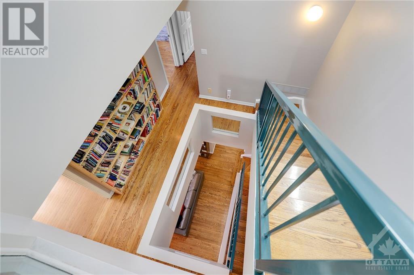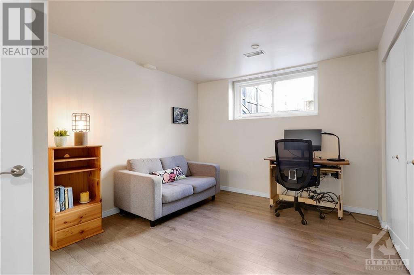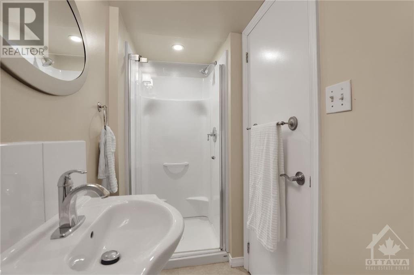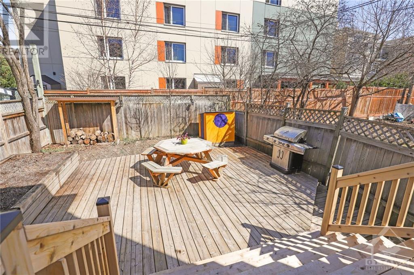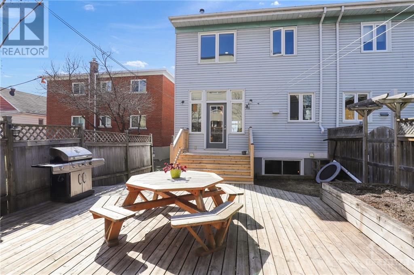5 Bedroom
4 Bathroom
Central Air Conditioning
Forced Air
$829,000
Open House April 25th 10-12. Welcome to a home defined by space and light. Located high on a hill, with climbing trees at the end of a tranquil cul de sac and in a neighbourhood with a sense of community, this architect designed house will take you by surprise. High ceilings and real hardwood floors combined with so many interesting windows and interior cutouts create an interesting and functional layout Main floor has a galley kitchen with breakfast bar, open to a large dining room, a living room with fireplace and family room separated by french doors. Second floor has four true bedrooms including the master with ensuite and the family bathroom. Third floor has a treetop fifth bedroom. The basement, with inside garage entry, offers the office, laundry room, and storage. Backyard is perfect for gardening, or barbequing anything you have picked up at Farmboy or Pelican, both a short walk away. Heron Park Community Orchard with fruit trees and community events closeby. (id:12178)
Property Details
|
MLS® Number
|
1385717 |
|
Property Type
|
Single Family |
|
Neigbourhood
|
Billings Bridge |
|
Amenities Near By
|
Public Transit, Recreation Nearby, Shopping |
|
Community Features
|
Family Oriented |
|
Features
|
Cul-de-sac |
|
Parking Space Total
|
2 |
|
Structure
|
Deck |
Building
|
Bathroom Total
|
4 |
|
Bedrooms Above Ground
|
5 |
|
Bedrooms Total
|
5 |
|
Appliances
|
Refrigerator, Dishwasher, Dryer, Microwave, Stove, Washer |
|
Basement Development
|
Partially Finished |
|
Basement Type
|
Full (partially Finished) |
|
Constructed Date
|
1987 |
|
Construction Style Attachment
|
Semi-detached |
|
Cooling Type
|
Central Air Conditioning |
|
Exterior Finish
|
Siding, Stucco |
|
Flooring Type
|
Hardwood, Tile |
|
Foundation Type
|
Poured Concrete |
|
Half Bath Total
|
1 |
|
Heating Fuel
|
Natural Gas |
|
Heating Type
|
Forced Air |
|
Stories Total
|
3 |
|
Type
|
House |
|
Utility Water
|
Municipal Water |
Parking
Land
|
Acreage
|
No |
|
Fence Type
|
Fenced Yard |
|
Land Amenities
|
Public Transit, Recreation Nearby, Shopping |
|
Sewer
|
Municipal Sewage System |
|
Size Depth
|
96 Ft |
|
Size Frontage
|
25 Ft |
|
Size Irregular
|
25 Ft X 96 Ft |
|
Size Total Text
|
25 Ft X 96 Ft |
|
Zoning Description
|
R4q |
Rooms
| Level |
Type |
Length |
Width |
Dimensions |
|
Second Level |
Primary Bedroom |
|
|
13'6" x 11'3" |
|
Second Level |
Bedroom |
|
|
10'8" x 10'0" |
|
Second Level |
Bedroom |
|
|
14'8" x 8'7" |
|
Second Level |
Bedroom |
|
|
10'3" x 8'5" |
|
Second Level |
4pc Ensuite Bath |
|
|
7'2" x 6'0" |
|
Second Level |
4pc Bathroom |
|
|
6'11" x 6'8" |
|
Third Level |
Bedroom |
|
|
14'2" x 11'9" |
|
Basement |
Office |
|
|
12'10" x 10'4" |
|
Basement |
Laundry Room |
|
|
7'7" x 6'2" |
|
Basement |
Storage |
|
|
Measurements not available |
|
Basement |
3pc Bathroom |
|
|
Measurements not available |
|
Main Level |
Living Room/fireplace |
|
|
16'1" x 15'1" |
|
Main Level |
Family Room |
|
|
14'7" x 12'5" |
|
Main Level |
Kitchen |
|
|
13'2" x 8'9" |
|
Main Level |
Dining Room |
|
|
12'5" x 10'7" |
|
Main Level |
2pc Bathroom |
|
|
Measurements not available |
https://www.realtor.ca/real-estate/26734484/1487-brule-avenue-ottawa-billings-bridge

