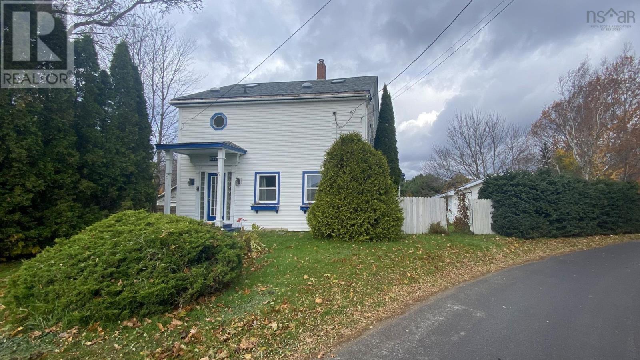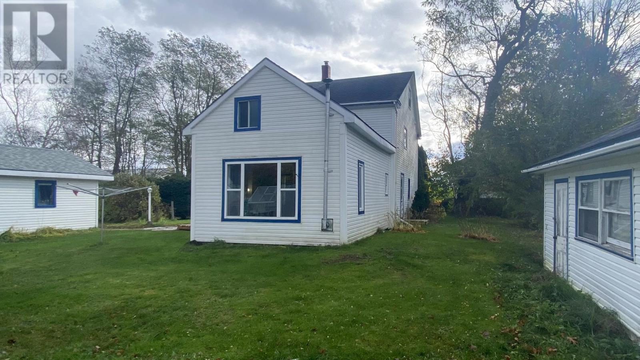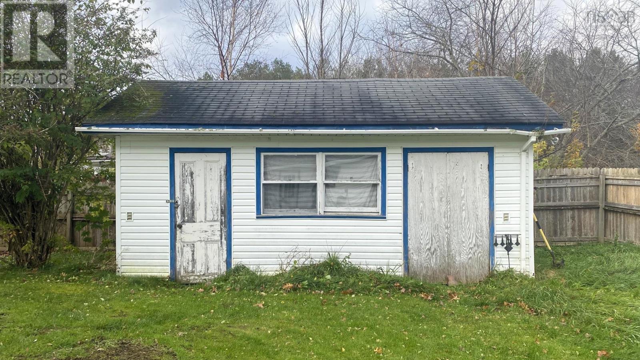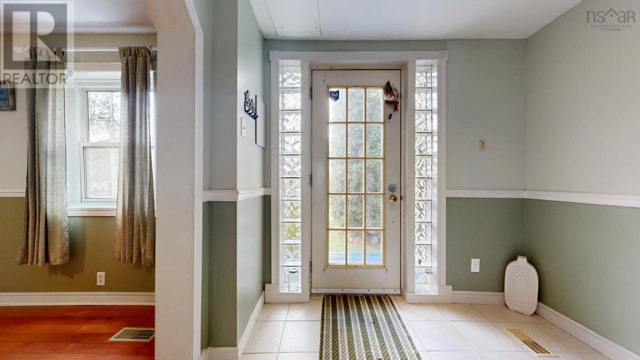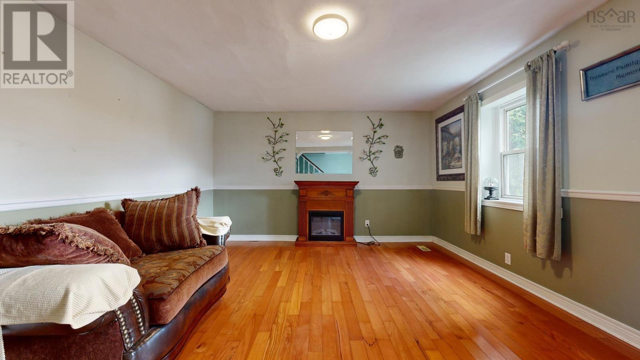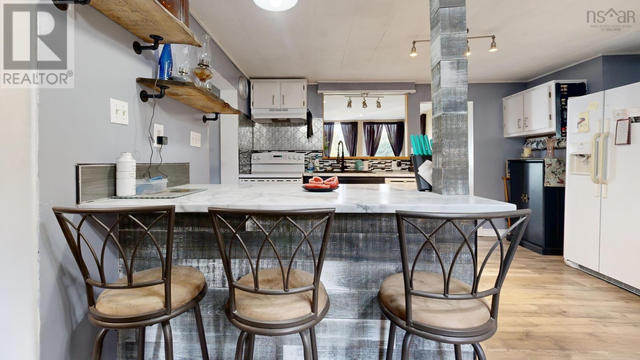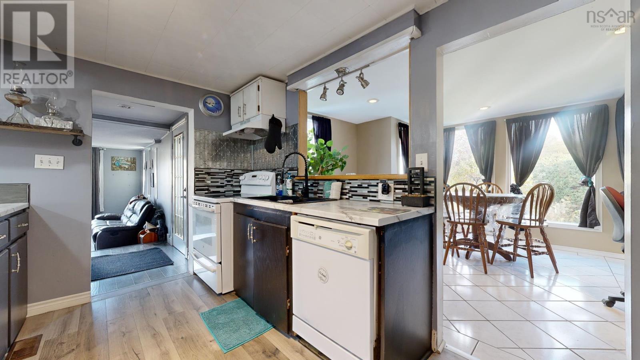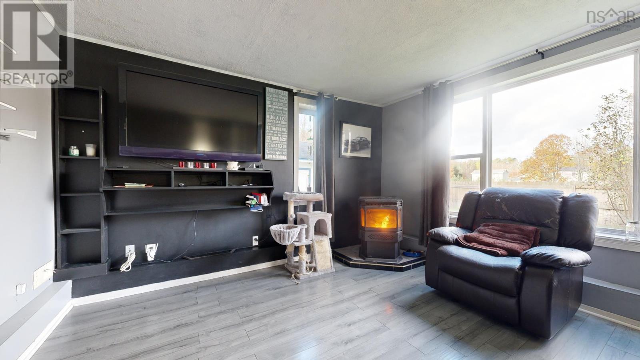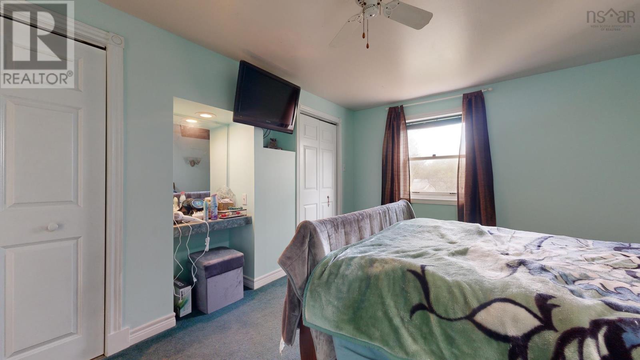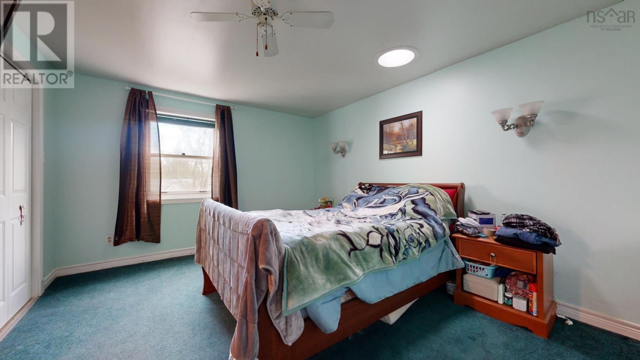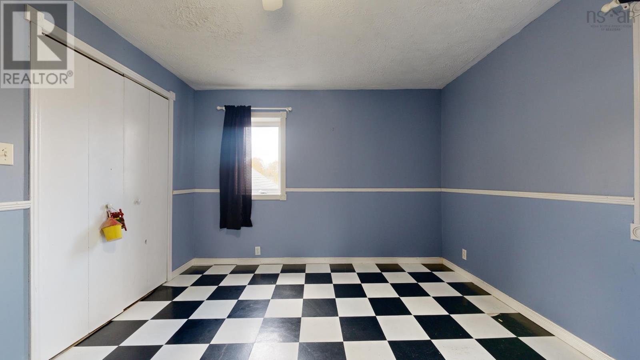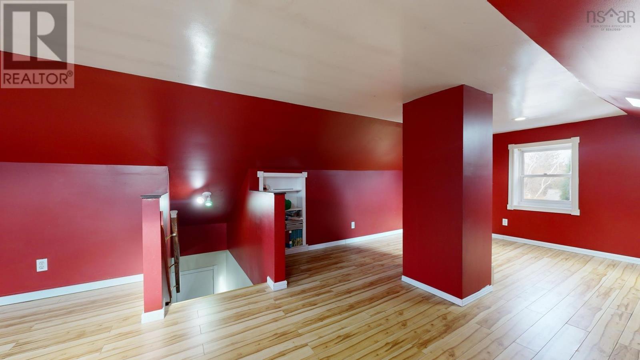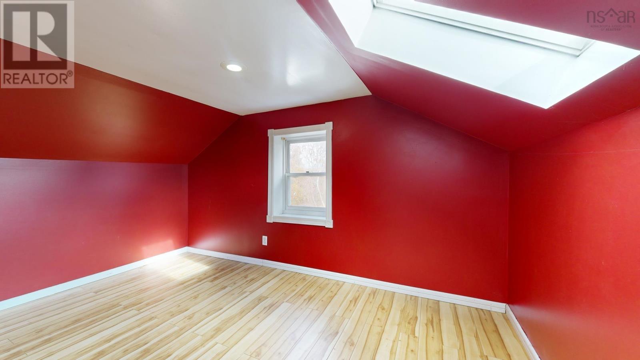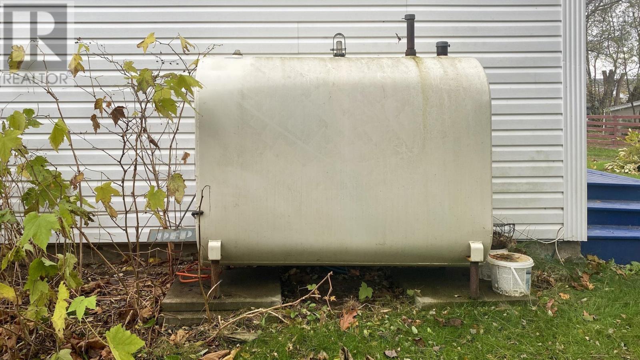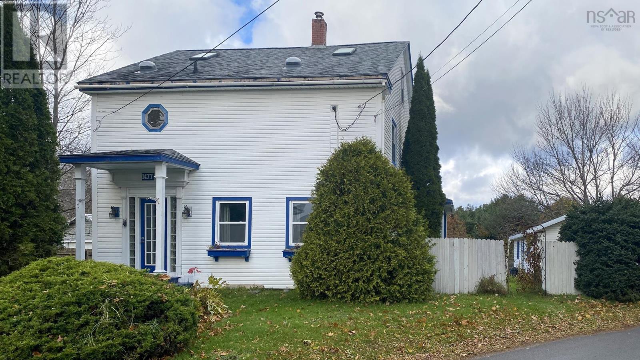3 Bedroom
2 Bathroom
Landscaped
$286,479
Welcome to this well maintained single family home which boasts 3 spacious bedrooms, comfort and convenience perfect for your growing family. With its beautiful curb appeal, this residence is situated in town and close to all amenities including schools, shops and transportation. The main floor offers a large eat-in kitchen, ideal for the culinary enthusiast, and a cozy living area perfect for relaxing with loved ones. The second floor features 2 comfortable bedrooms with a laundry room. There is also an opportunity to put in an additional bedroom. The third floor offers a huge bedroom or a bonus room - which ever suits your family! This home also includes 1 1/2 bathrooms, designed for convenience and comfort. The half bathroom on the main floor is perfect for guests. You don't want to miss seeing this beautiful home! Book your appointment today! (id:12178)
Property Details
|
MLS® Number
|
202323897 |
|
Property Type
|
Single Family |
|
Community Name
|
Kingston |
|
Amenities Near By
|
Golf Course, Park, Playground, Public Transit, Shopping, Place Of Worship |
|
Community Features
|
School Bus |
|
Structure
|
Shed |
Building
|
Bathroom Total
|
2 |
|
Bedrooms Above Ground
|
3 |
|
Bedrooms Total
|
3 |
|
Appliances
|
Stove, Dishwasher, Refrigerator |
|
Basement Development
|
Unfinished |
|
Basement Type
|
Full (unfinished) |
|
Construction Style Attachment
|
Detached |
|
Exterior Finish
|
Vinyl |
|
Flooring Type
|
Carpeted, Ceramic Tile, Laminate |
|
Foundation Type
|
Stone |
|
Half Bath Total
|
1 |
|
Stories Total
|
2 |
|
Total Finished Area
|
2288 Sqft |
|
Type
|
House |
|
Utility Water
|
Sand Point |
Parking
|
Garage
|
|
|
Detached Garage
|
|
|
Gravel
|
|
Land
|
Acreage
|
No |
|
Land Amenities
|
Golf Course, Park, Playground, Public Transit, Shopping, Place Of Worship |
|
Landscape Features
|
Landscaped |
|
Sewer
|
Municipal Sewage System |
|
Size Irregular
|
0.3262 |
|
Size Total
|
0.3262 Ac |
|
Size Total Text
|
0.3262 Ac |
Rooms
| Level |
Type |
Length |
Width |
Dimensions |
|
Second Level |
Primary Bedroom |
|
|
11.5 x 15.7 |
|
Second Level |
Bedroom |
|
|
12.5 x 11 |
|
Second Level |
Bath (# Pieces 1-6) |
|
|
6.9 x 10.7 |
|
Second Level |
Other |
|
|
20.8 x 8.2 Hallway |
|
Third Level |
Bedroom |
|
|
12.11 x 23.9 |
|
Main Level |
Living Room |
|
|
13 x 15.8 |
|
Main Level |
Foyer |
|
|
16.2 x 7.11 |
|
Main Level |
Kitchen |
|
|
14.7 x 16.7 |
|
Main Level |
Dining Room |
|
|
14.2 x 12 |
|
Main Level |
Other |
|
|
6.2 x 8.7 Pantry |
|
Main Level |
Family Room |
|
|
19.7 x 13.9 |
|
Main Level |
Bath (# Pieces 1-6) |
|
|
5.2 x 2.7 |
https://www.realtor.ca/real-estate/26278339/1477-magee-drive-kingston-kingston

