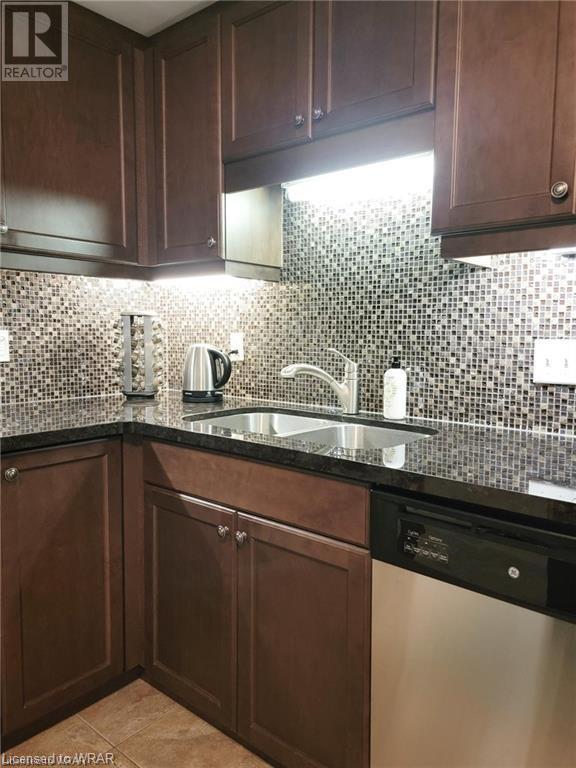2 Bedroom
2 Bathroom
1212 sqft
Central Air Conditioning
Forced Air
$2,450 Monthly
Insurance, Landscaping, Property Management, Parking
Welcome home to this BRIGHT and SPACIOUS (1,212 sq. ft.) BUNGALOW style condo, where all the rooms are on the same level. A rare 2 PARKING SPOTS! You will enjoy the MODERN OPEN CONCEPT eat-in kitchen equipped with STAINLESS STEEL appliances, GRANITE counter tops, DISHWASHER, a bright living room, two large bedrooms, a full bathroom, a powder room, your own mud room with laundry facilities and storage, plus your own BALCONY! This unit is in MOVE IN CONDITION and ready for your enjoyment, FRESHLY PAINTED in neutral colours, and very clean. This attractive complex is well maintained with kids PARK onsite, there are only 5 other condos in the same building, and the location is close to all amenities including THE BOARDWALK, TIM HORTONS, easy access to hiways, close to schools. Required with application: credit score and history, work verification letter, 2 most recent paystubs, references. Home is available for July 1st and onwards, see if this home is the perfect one for you. Central A/C and digital thermostat for regulating the temperature. This unit comes without any furniture and the photos are digitally staged (id:12178)
Property Details
|
MLS® Number
|
40610272 |
|
Property Type
|
Single Family |
|
Amenities Near By
|
Park, Place Of Worship, Public Transit, Schools, Shopping |
|
Community Features
|
Community Centre |
|
Equipment Type
|
Water Heater |
|
Features
|
Balcony |
|
Parking Space Total
|
2 |
|
Rental Equipment Type
|
Water Heater |
Building
|
Bathroom Total
|
2 |
|
Bedrooms Above Ground
|
2 |
|
Bedrooms Total
|
2 |
|
Appliances
|
Dishwasher, Dryer, Refrigerator, Stove, Water Softener, Washer, Microwave Built-in |
|
Basement Type
|
None |
|
Constructed Date
|
2011 |
|
Construction Style Attachment
|
Attached |
|
Cooling Type
|
Central Air Conditioning |
|
Exterior Finish
|
Brick, Vinyl Siding |
|
Fire Protection
|
Smoke Detectors |
|
Foundation Type
|
Poured Concrete |
|
Half Bath Total
|
1 |
|
Heating Fuel
|
Natural Gas |
|
Heating Type
|
Forced Air |
|
Stories Total
|
1 |
|
Size Interior
|
1212 Sqft |
|
Type
|
Apartment |
|
Utility Water
|
Municipal Water |
Land
|
Acreage
|
No |
|
Land Amenities
|
Park, Place Of Worship, Public Transit, Schools, Shopping |
|
Sewer
|
Municipal Sewage System |
|
Zoning Description
|
Residential |
Rooms
| Level |
Type |
Length |
Width |
Dimensions |
|
Main Level |
Laundry Room |
|
|
6'1'' x 11'5'' |
|
Main Level |
4pc Bathroom |
|
|
11'0'' x 5'3'' |
|
Main Level |
2pc Bathroom |
|
|
2'8'' x 6'6'' |
|
Main Level |
Primary Bedroom |
|
|
12'3'' x 13'8'' |
|
Main Level |
Bedroom |
|
|
10'4'' x 10'7'' |
|
Main Level |
Living Room |
|
|
10'6'' x 14'7'' |
|
Main Level |
Kitchen |
|
|
11'5'' x 12'4'' |
|
Main Level |
Dining Room |
|
|
8'10'' x 10'8'' |
https://www.realtor.ca/real-estate/27080619/1460-highland-road-w-unit-3c-kitchener
















