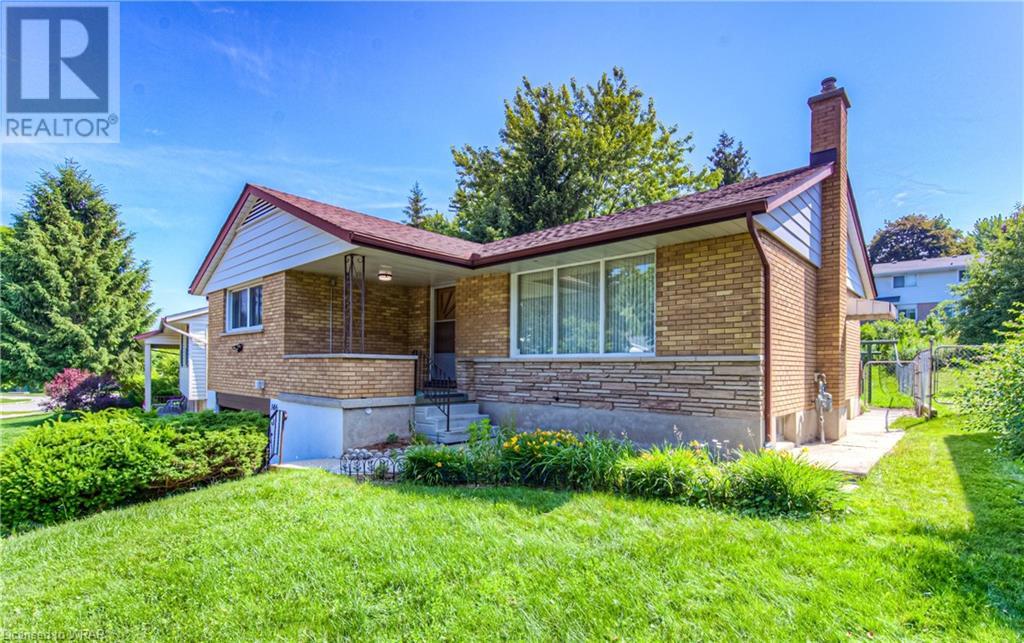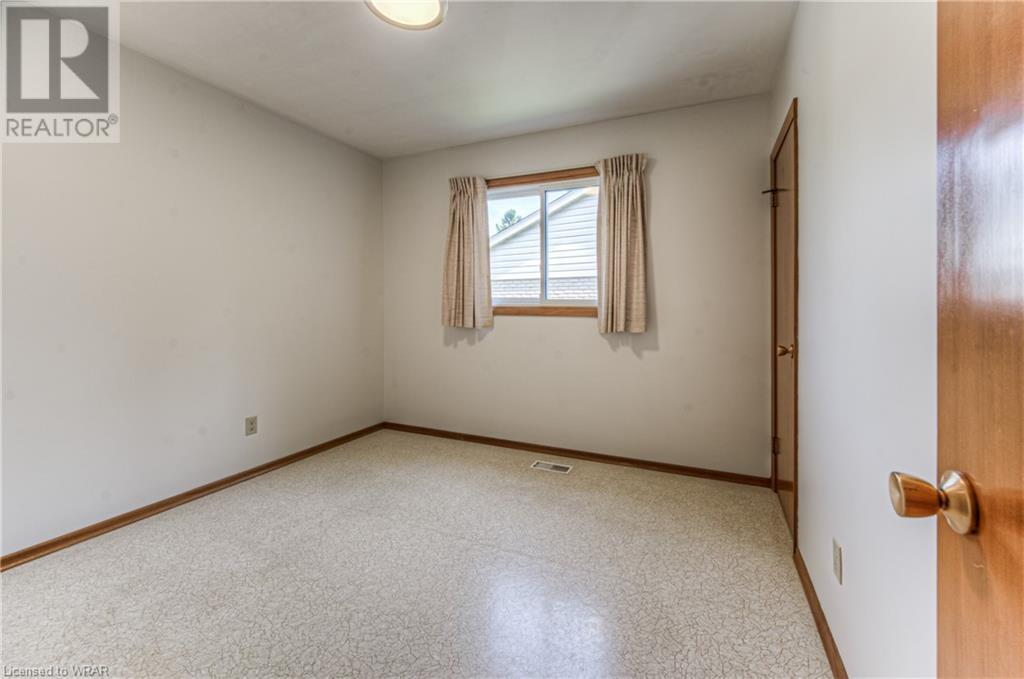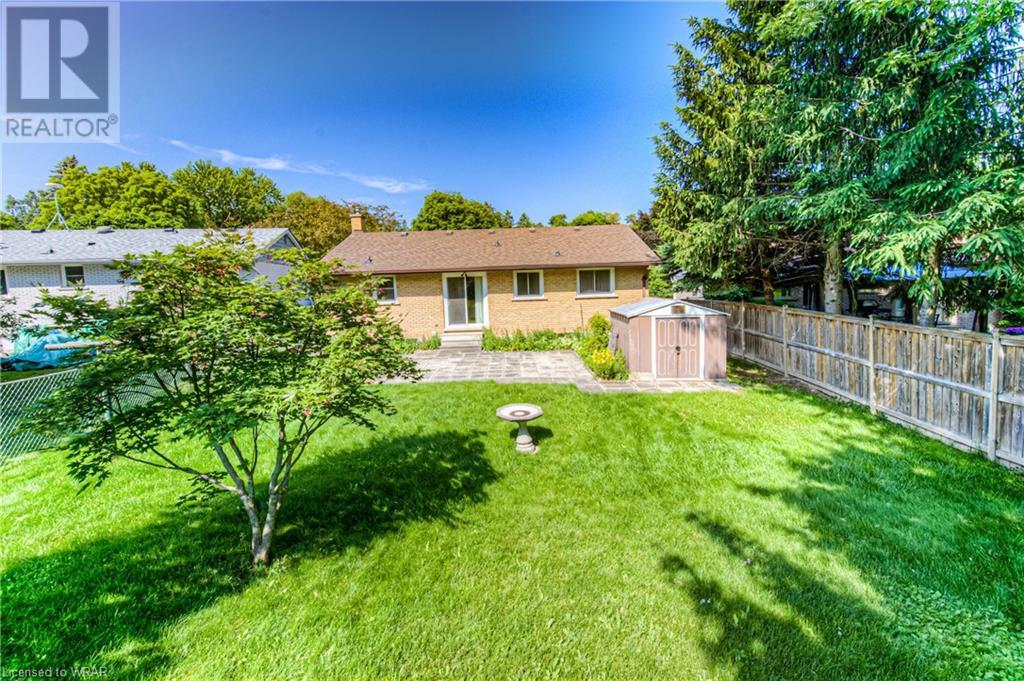3 Bedroom
2 Bathroom
1290 sqft
Raised Bungalow
Central Air Conditioning
Forced Air
$625,000
Your new family home awaits in the desirable neighbourhood of Lincoln Heights. The charming woodwork in this well maintained, one-owner home starts with the detailed window in the front door and continues inside with the geometric mid-century modern style of the room dividers. The bright nicely sized living room features original hardwood floors, as does the primary bedroom. A sliding door was added to the dinette allowing easy access to the patio and yard. A broom closet is a handy feature in this space which could also be used as a pantry. The kitchen showcases design features from when it was built such as the angled lower cupboards and pull-out cutting board. There is plenty of counterspace and the kitchen sink window overlooks the yard, ideal for keeping an eye on the kids or pets. Down the hall is the bathroom, also with angled cupboards and a ton of counterspace. The three bedrooms, bathroom and kitchen all showcase updated windows. Down the stairs, past the side-entry door, you will find a spacious laundry room with a handy toilet and 2nd shower which could be easily enclosed. A retro rec room is perfect for family movie night. The utility room has a built-in workshop complete with workbench, peg board and shelves for storage. A large hallway/ flex-space which could function as a home office, completes this level along with the garage access. Outdoors, there is a double length driveway and the man door on the front of the garage gives it very useful extra width. There are plenty of trees and gardens to enjoy, both on the tree-lined streets and on the property, plus a spacious front porch to enjoy the evening sunset. The East-facing yard is completely fenced and easily accessible with a side gate. The storage shed makes for easy storage of the included recently purchased lawn mower. This home is conveniently situated only minutes from the expressway, shopping, transit, parks and schools, and is move-in ready. *Photos virtually staged (id:12178)
Property Details
|
MLS® Number
|
40609237 |
|
Property Type
|
Single Family |
|
Amenities Near By
|
Park, Public Transit, Schools, Shopping |
|
Equipment Type
|
Water Heater |
|
Features
|
Paved Driveway |
|
Parking Space Total
|
3 |
|
Rental Equipment Type
|
Water Heater |
|
Structure
|
Shed |
Building
|
Bathroom Total
|
2 |
|
Bedrooms Above Ground
|
3 |
|
Bedrooms Total
|
3 |
|
Appliances
|
Dryer, Freezer, Refrigerator, Stove, Water Softener, Washer, Hood Fan, Window Coverings |
|
Architectural Style
|
Raised Bungalow |
|
Basement Development
|
Partially Finished |
|
Basement Type
|
Full (partially Finished) |
|
Constructed Date
|
1966 |
|
Construction Style Attachment
|
Detached |
|
Cooling Type
|
Central Air Conditioning |
|
Exterior Finish
|
Aluminum Siding, Brick Veneer |
|
Foundation Type
|
Poured Concrete |
|
Half Bath Total
|
1 |
|
Heating Fuel
|
Natural Gas |
|
Heating Type
|
Forced Air |
|
Stories Total
|
1 |
|
Size Interior
|
1290 Sqft |
|
Type
|
House |
|
Utility Water
|
Municipal Water |
Parking
Land
|
Access Type
|
Highway Access |
|
Acreage
|
No |
|
Land Amenities
|
Park, Public Transit, Schools, Shopping |
|
Sewer
|
Municipal Sewage System |
|
Size Frontage
|
61 Ft |
|
Size Total Text
|
Under 1/2 Acre |
|
Zoning Description
|
R1 |
Rooms
| Level |
Type |
Length |
Width |
Dimensions |
|
Basement |
Recreation Room |
|
|
17'9'' x 11'11'' |
|
Basement |
Storage |
|
|
6'7'' x 8'3'' |
|
Basement |
Utility Room |
|
|
15'3'' x 11'2'' |
|
Basement |
2pc Bathroom |
|
|
Measurements not available |
|
Basement |
Laundry Room |
|
|
16'5'' x 11'3'' |
|
Main Level |
4pc Bathroom |
|
|
Measurements not available |
|
Main Level |
Bedroom |
|
|
9'8'' x 11'4'' |
|
Main Level |
Bedroom |
|
|
9'9'' x 10'2'' |
|
Main Level |
Primary Bedroom |
|
|
13'3'' x 13'11'' |
|
Main Level |
Kitchen |
|
|
10'3'' x 7'10'' |
|
Main Level |
Dining Room |
|
|
9'10'' x 11'3'' |
|
Main Level |
Living Room |
|
|
17'6'' x 11'5'' |
https://www.realtor.ca/real-estate/27068984/146-meaford-drive-waterloo





















































