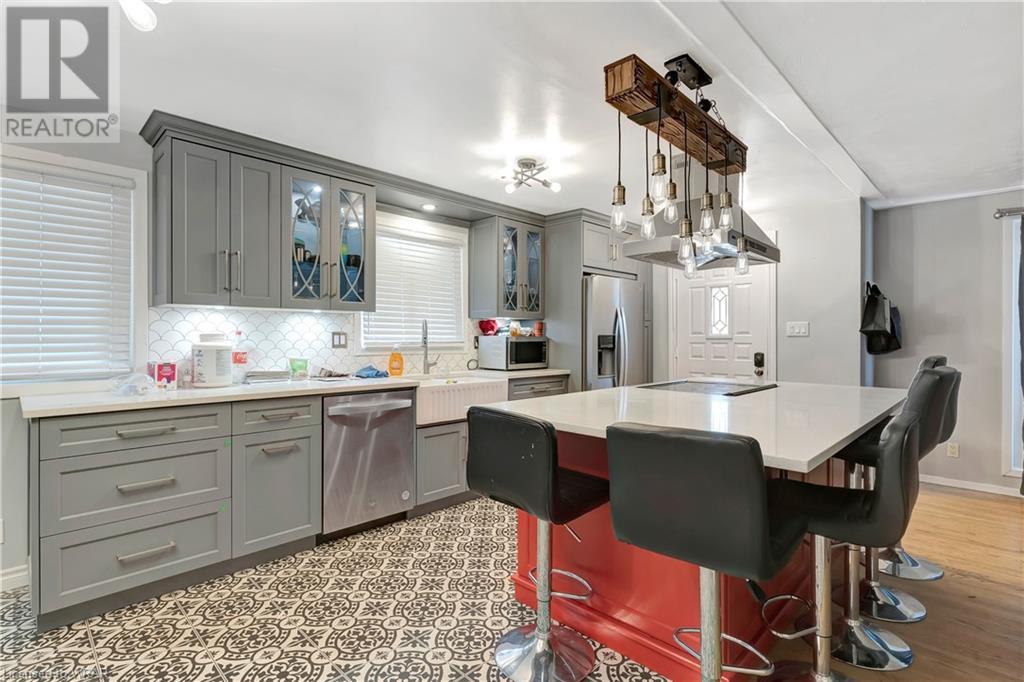3 Bedroom
1 Bathroom
981.6 sqft
Bungalow
Central Air Conditioning
Forced Air
$2,500 Monthly
Other, See Remarks
Welcome to 146 Appalachian Crescent, Kitchener! This charming main-level unit features a beautifully updated kitchen complete with stainless steel appliances and a large island with ample seating. The open-concept floor plan, filled with natural light, is perfect for both entertaining and everyday living. With three spacious bedrooms, there's plenty of room for your family or guests. The private laundry facilities offer convenience, while the carport parking ensures your vehicle is protected from the elements. The backyard also includes a large patio and a shed for additional storage. Situated in a desirable neighborhood, this home is close to a variety of amenities. You'll find excellent schools, parks, and recreational facilities nearby, making it an ideal location for families. For your shopping and dining needs, there are plenty of options just a short drive away, including Conestoga Mall and Fairview Park Mall. Commuters will appreciate the easy access to major highways and public transportation, providing convenient connections throughout Kitchener-Waterloo and beyond. The area is also home to several tech companies and educational institutions, including the University of Waterloo and Wilfrid Laurier University. Don't miss out on this fantastic opportunity—schedule your viewing today! (id:12178)
Property Details
|
MLS® Number
|
40608769 |
|
Property Type
|
Single Family |
|
Amenities Near By
|
Park, Place Of Worship, Schools, Shopping |
|
Community Features
|
Community Centre |
|
Parking Space Total
|
3 |
Building
|
Bathroom Total
|
1 |
|
Bedrooms Above Ground
|
3 |
|
Bedrooms Total
|
3 |
|
Appliances
|
Dryer, Refrigerator, Stove, Washer |
|
Architectural Style
|
Bungalow |
|
Basement Development
|
Finished |
|
Basement Type
|
Full (finished) |
|
Constructed Date
|
1971 |
|
Construction Style Attachment
|
Detached |
|
Cooling Type
|
Central Air Conditioning |
|
Exterior Finish
|
Brick |
|
Heating Fuel
|
Natural Gas |
|
Heating Type
|
Forced Air |
|
Stories Total
|
1 |
|
Size Interior
|
981.6 Sqft |
|
Type
|
House |
|
Utility Water
|
Municipal Water |
Parking
Land
|
Acreage
|
No |
|
Land Amenities
|
Park, Place Of Worship, Schools, Shopping |
|
Sewer
|
Municipal Sewage System |
|
Size Depth
|
120 Ft |
|
Size Frontage
|
50 Ft |
|
Size Total Text
|
Under 1/2 Acre |
|
Zoning Description
|
R2a |
Rooms
| Level |
Type |
Length |
Width |
Dimensions |
|
Main Level |
Primary Bedroom |
|
|
12'5'' x 11'9'' |
|
Main Level |
Living Room |
|
|
14'6'' x 13'6'' |
|
Main Level |
Kitchen |
|
|
12'7'' x 20'9'' |
|
Main Level |
Bedroom |
|
|
10'6'' x 8'10'' |
|
Main Level |
Bedroom |
|
|
10'6'' x 9'11'' |
|
Main Level |
4pc Bathroom |
|
|
7'2'' x 7'5'' |
https://www.realtor.ca/real-estate/27076134/146-appalachian-crescent-unit-main-kitchener



























