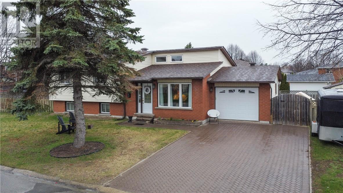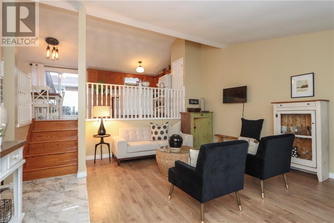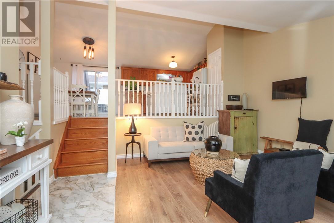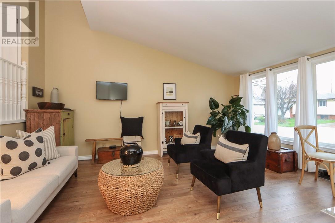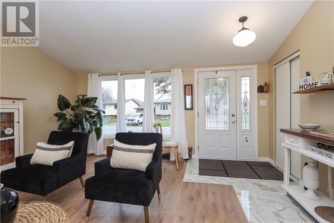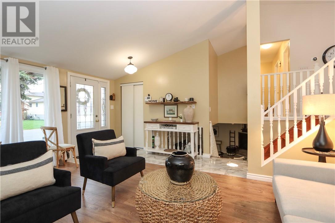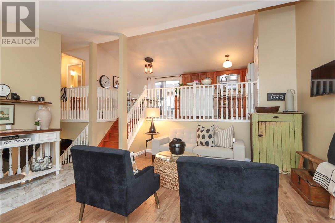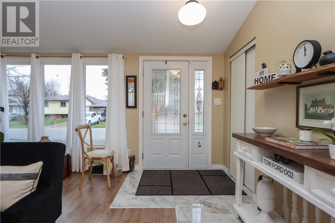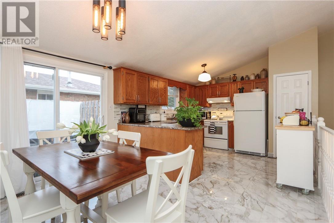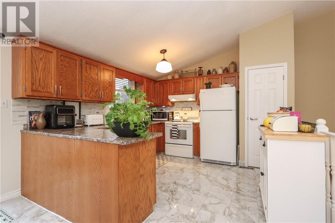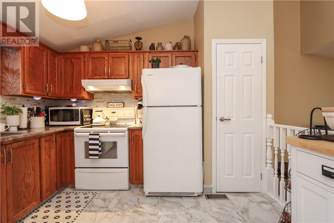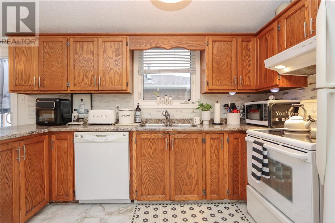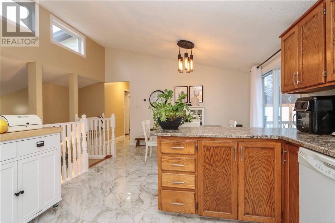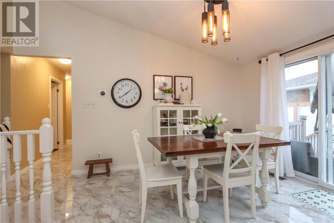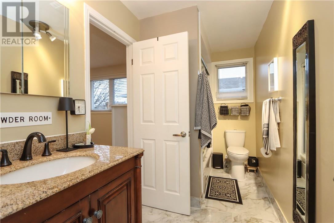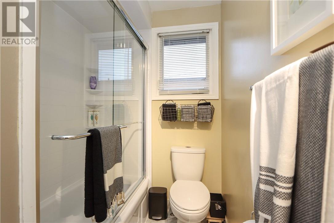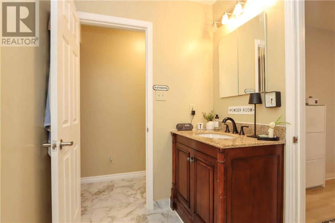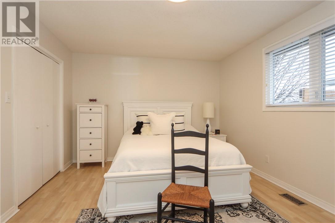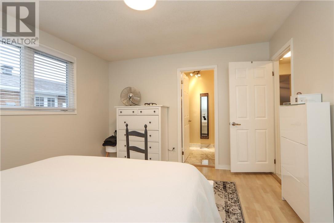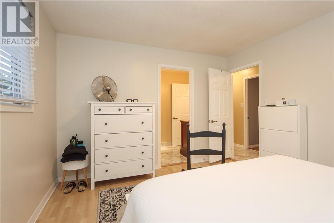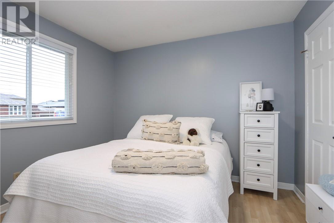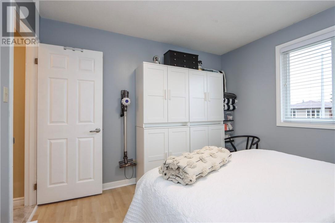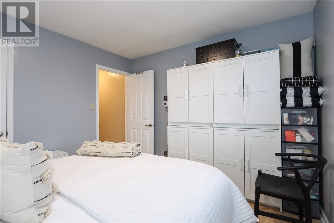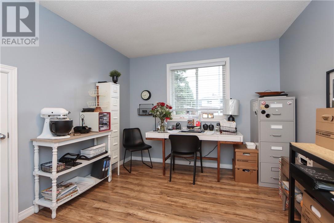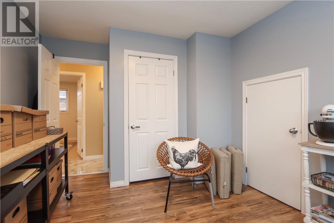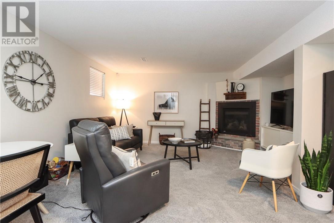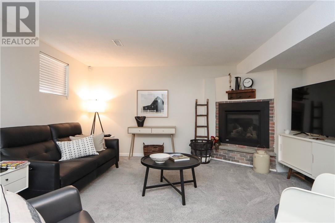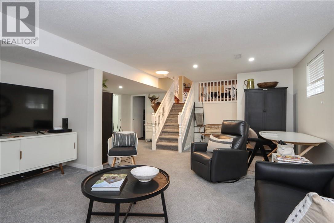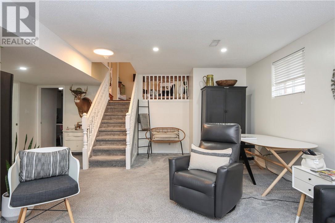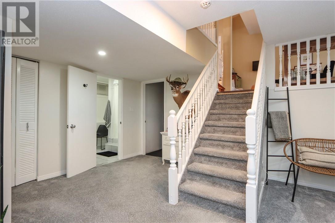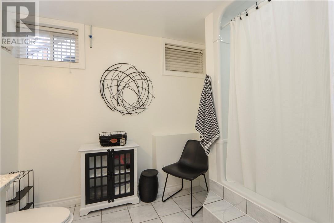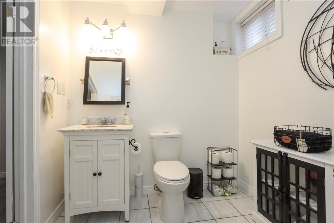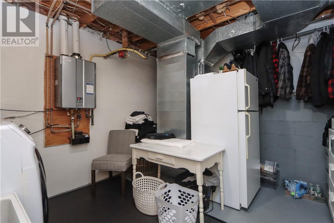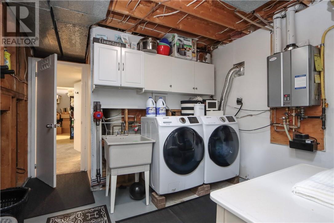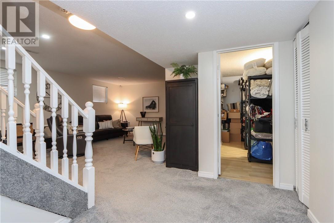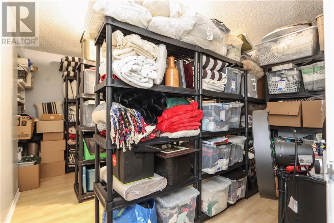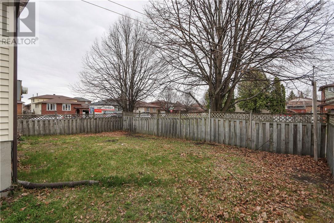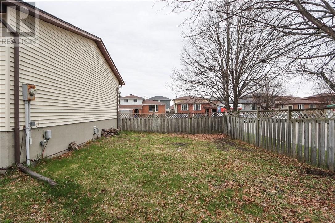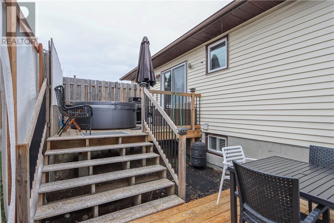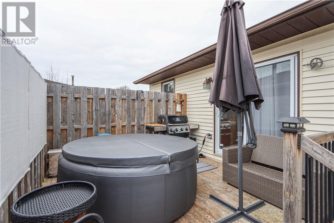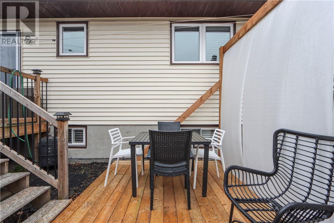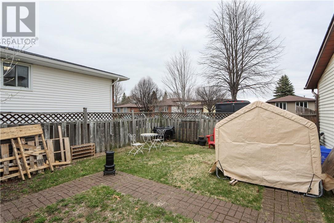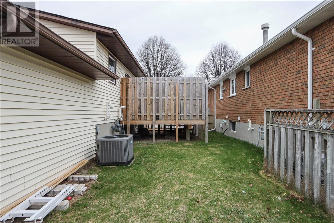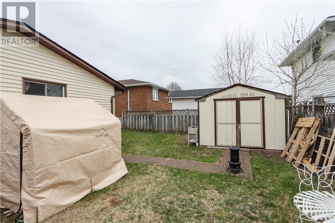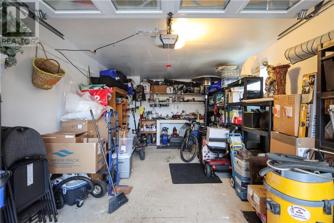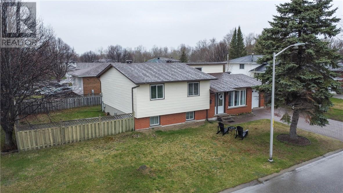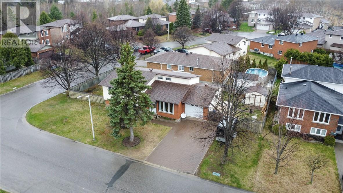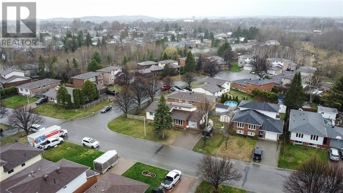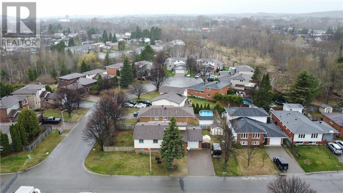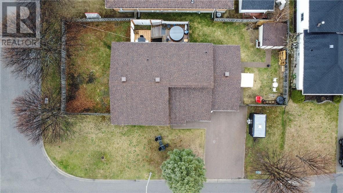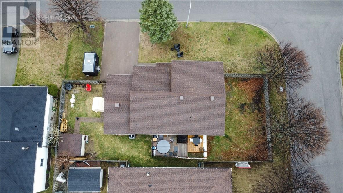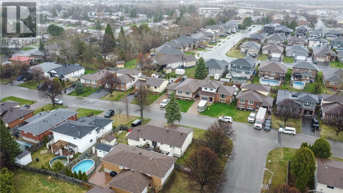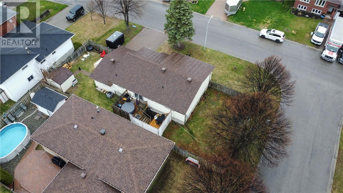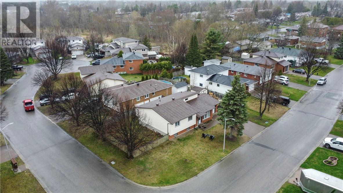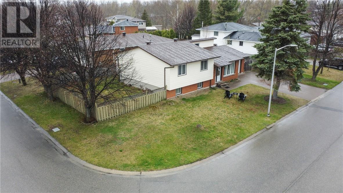4 Bedroom
2 Bathroom
Bungalow
Central Air Conditioning
Forced Air, High-Efficiency Furnace
$629,900
If you're in search of a beautiful, move-in ready home, 1447 Christina Drive may be just the property for you. This exquisite 4-bedroom, 2-bathroom house is situated in the prime New Sudbury area, surrounded by top-rated schools, parks, and playgrounds. The recent updates to the home have resulted in an impressive open-concept design, complete with a modern Eat-in kitchen featuring ceramic flooring, backsplash, and a walk-out to the deck. The living room is spacious and cozy, while the master bedroom with an attached main bathroom is sure to impress. The finished basement, complete with a family room, gas fireplace, one bedroom, a full bathroom, and a large laundry area with ample storage space. This house is perfect for accommodating guests or spending quality time with family. The high efficiency furnace is a great feature that will help you save money on heating bills. In addition, the property boasts an interlock driveway, an attached garage, and a private fenced yard. This is a fantastic opportunity to make this property your own and create lasting memories with loved ones. (id:12178)
Property Details
|
MLS® Number
|
2116525 |
|
Property Type
|
Single Family |
|
Amenities Near By
|
Airport, Public Transit, Shopping |
|
Community Features
|
Family Oriented |
Building
|
Bathroom Total
|
2 |
|
Bedrooms Total
|
4 |
|
Appliances
|
Dishwasher, Drapes/curtains, Dryer - Electric, Garage Door Opener, Garage Door Opener Remote(s), Range - Electric, Refrigerator, Washer |
|
Architectural Style
|
Bungalow |
|
Basement Type
|
Partial |
|
Cooling Type
|
Central Air Conditioning |
|
Exterior Finish
|
Brick, Vinyl Siding |
|
Flooring Type
|
Laminate, Tile, Carpeted |
|
Foundation Type
|
Block |
|
Heating Type
|
Forced Air, High-efficiency Furnace |
|
Roof Material
|
Asphalt Shingle |
|
Roof Style
|
Unknown |
|
Stories Total
|
1 |
|
Type
|
House |
|
Utility Water
|
Municipal Water |
Parking
Land
|
Acreage
|
No |
|
Land Amenities
|
Airport, Public Transit, Shopping |
|
Sewer
|
Municipal Sewage System |
|
Size Total Text
|
4,051 - 7,250 Sqft |
|
Zoning Description
|
R1-5 |
Rooms
| Level |
Type |
Length |
Width |
Dimensions |
|
Lower Level |
Bathroom |
|
|
9' x 9' |
|
Lower Level |
Storage |
|
|
16'5"" x 16'5"" |
|
Lower Level |
Laundry Room |
|
|
10'7"" x 12'2"" |
|
Lower Level |
Bedroom |
|
|
12'10"" x 11'3' |
|
Lower Level |
Family Room |
|
|
23'7"" x 19'9"" |
|
Main Level |
Bathroom |
|
|
11'1"" x 5'4"" |
|
Main Level |
Bedroom |
|
|
10'7"" x 11' |
|
Main Level |
Bedroom |
|
|
12'6"" x 10'1"" |
|
Main Level |
Primary Bedroom |
|
|
13'5"" x 11'6"" |
|
Main Level |
Kitchen |
|
|
20'.6"" x 15' |
|
Main Level |
Living Room |
|
|
16'.11"" x 15'.10"" |
https://www.realtor.ca/real-estate/26859757/1447-christina-drive-sudbury

