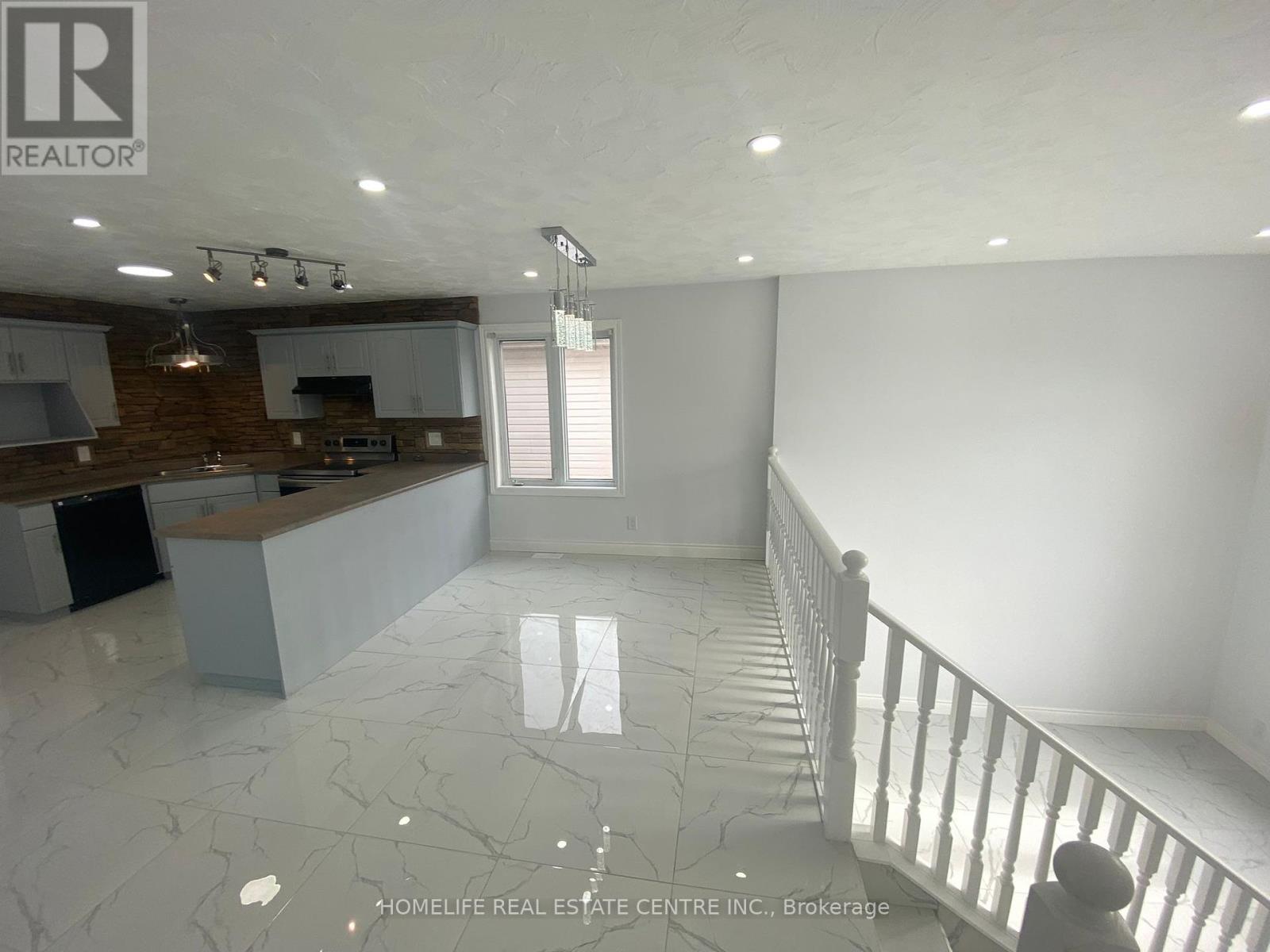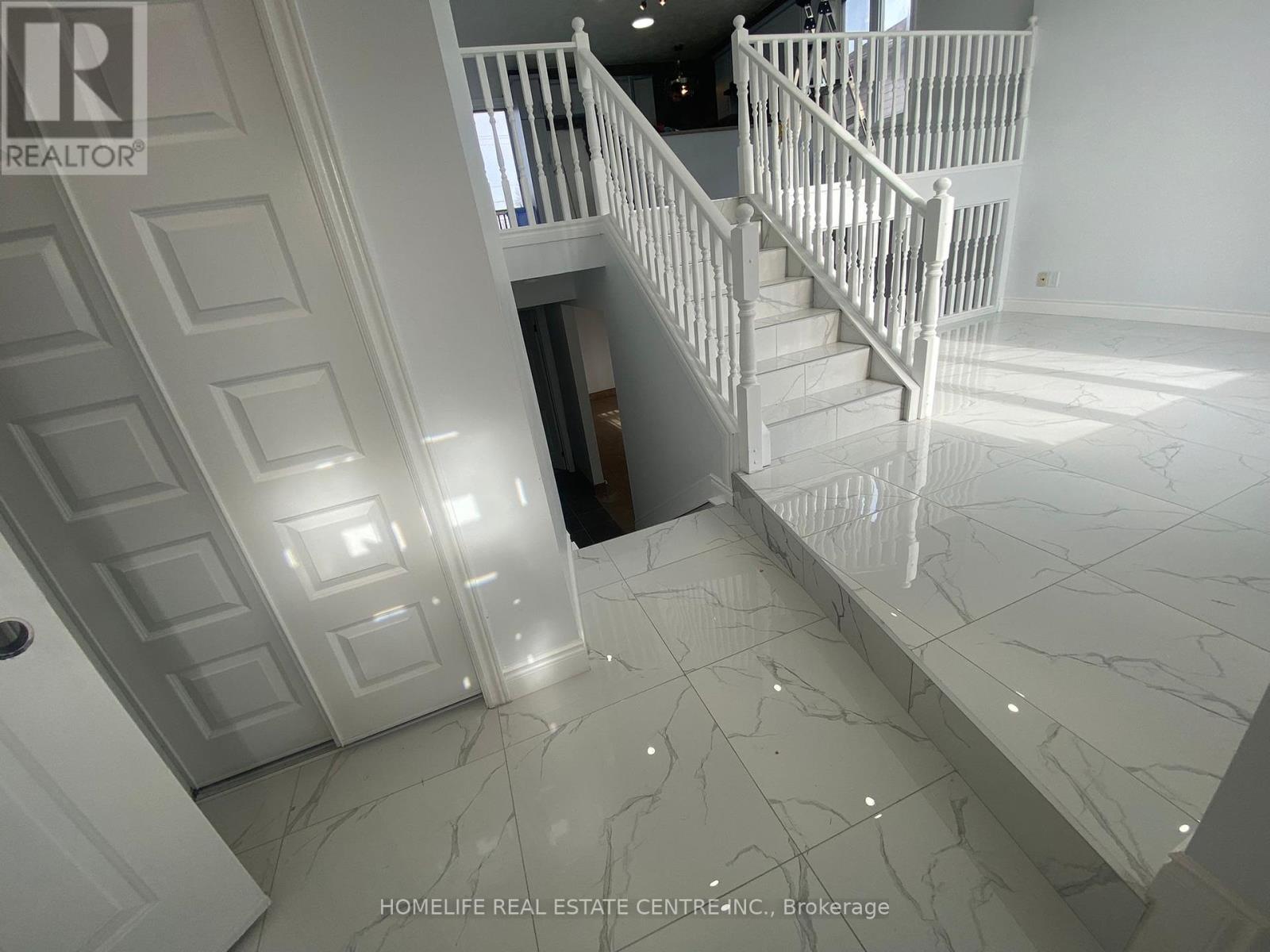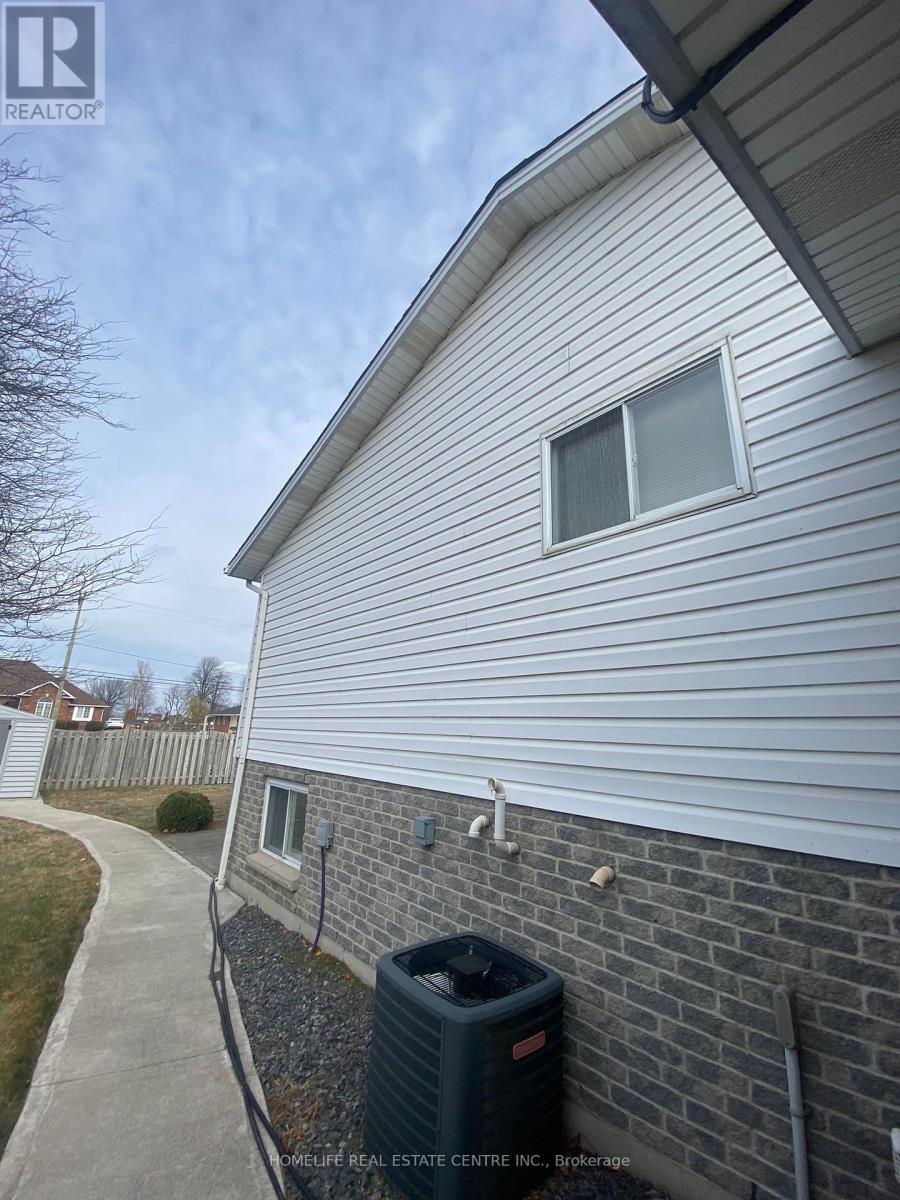5 Bedroom
3 Bathroom
Central Air Conditioning
Forced Air
$725,000
Welcome to this beautiful DEATCHED house in the desirable area. Close to transit, shopping, schools, waterfront and more. This home is ready and waiting for your family to move in. There are 5 good-sized bedrooms (3 on the main floor and 2 in the basement) and a functional open-concept kitchen/dining/living space on the main floor. Step outside to your fully fenced backyard with a deck and jacuzzi. This home has been taken care of with many updates (2016 Furnace & Central AC) (id:12178)
Property Details
|
MLS® Number
|
X8386382 |
|
Property Type
|
Single Family |
|
Amenities Near By
|
Public Transit, Park, Schools |
|
Community Features
|
School Bus |
|
Parking Space Total
|
6 |
Building
|
Bathroom Total
|
3 |
|
Bedrooms Above Ground
|
3 |
|
Bedrooms Below Ground
|
2 |
|
Bedrooms Total
|
5 |
|
Appliances
|
Dishwasher, Dryer, Refrigerator, Stove, Washer |
|
Basement Development
|
Finished |
|
Basement Features
|
Apartment In Basement |
|
Basement Type
|
N/a (finished) |
|
Construction Style Attachment
|
Detached |
|
Cooling Type
|
Central Air Conditioning |
|
Exterior Finish
|
Brick, Vinyl Siding |
|
Foundation Type
|
Brick |
|
Heating Fuel
|
Natural Gas |
|
Heating Type
|
Forced Air |
|
Stories Total
|
2 |
|
Type
|
House |
|
Utility Water
|
Municipal Water |
Parking
Land
|
Acreage
|
No |
|
Land Amenities
|
Public Transit, Park, Schools |
|
Sewer
|
Sanitary Sewer |
|
Size Irregular
|
67.55 X 131.72 Ft |
|
Size Total Text
|
67.55 X 131.72 Ft |
Rooms
| Level |
Type |
Length |
Width |
Dimensions |
|
Basement |
Living Room |
3.65 m |
4.87 m |
3.65 m x 4.87 m |
|
Basement |
Bedroom 4 |
3.04 m |
3.5 m |
3.04 m x 3.5 m |
|
Basement |
Bedroom 5 |
3.04 m |
3.5 m |
3.04 m x 3.5 m |
|
Main Level |
Kitchen |
4.2 m |
4.87 m |
4.2 m x 4.87 m |
|
Main Level |
Living Room |
3.65 m |
3.65 m |
3.65 m x 3.65 m |
|
Main Level |
Dining Room |
3.65 m |
3.65 m |
3.65 m x 3.65 m |
|
Main Level |
Primary Bedroom |
4.2 m |
3.96 m |
4.2 m x 3.96 m |
|
Main Level |
Bedroom 2 |
2.7 m |
3.35 m |
2.7 m x 3.35 m |
|
Main Level |
Bedroom 3 |
2.7 m |
3.35 m |
2.7 m x 3.35 m |
https://www.realtor.ca/real-estate/26962610/1446-heritage-garden-crescent-lakeshore




























