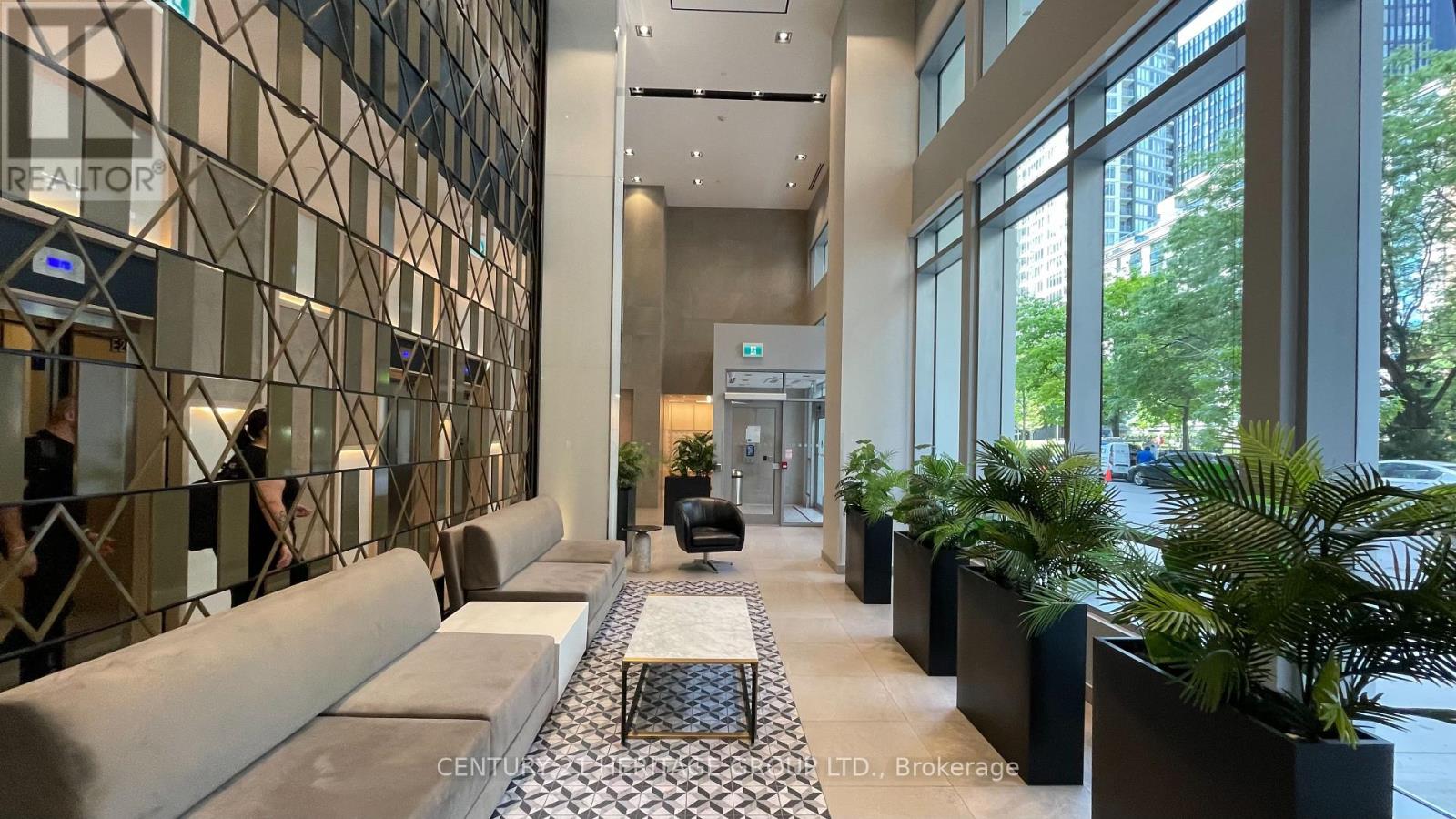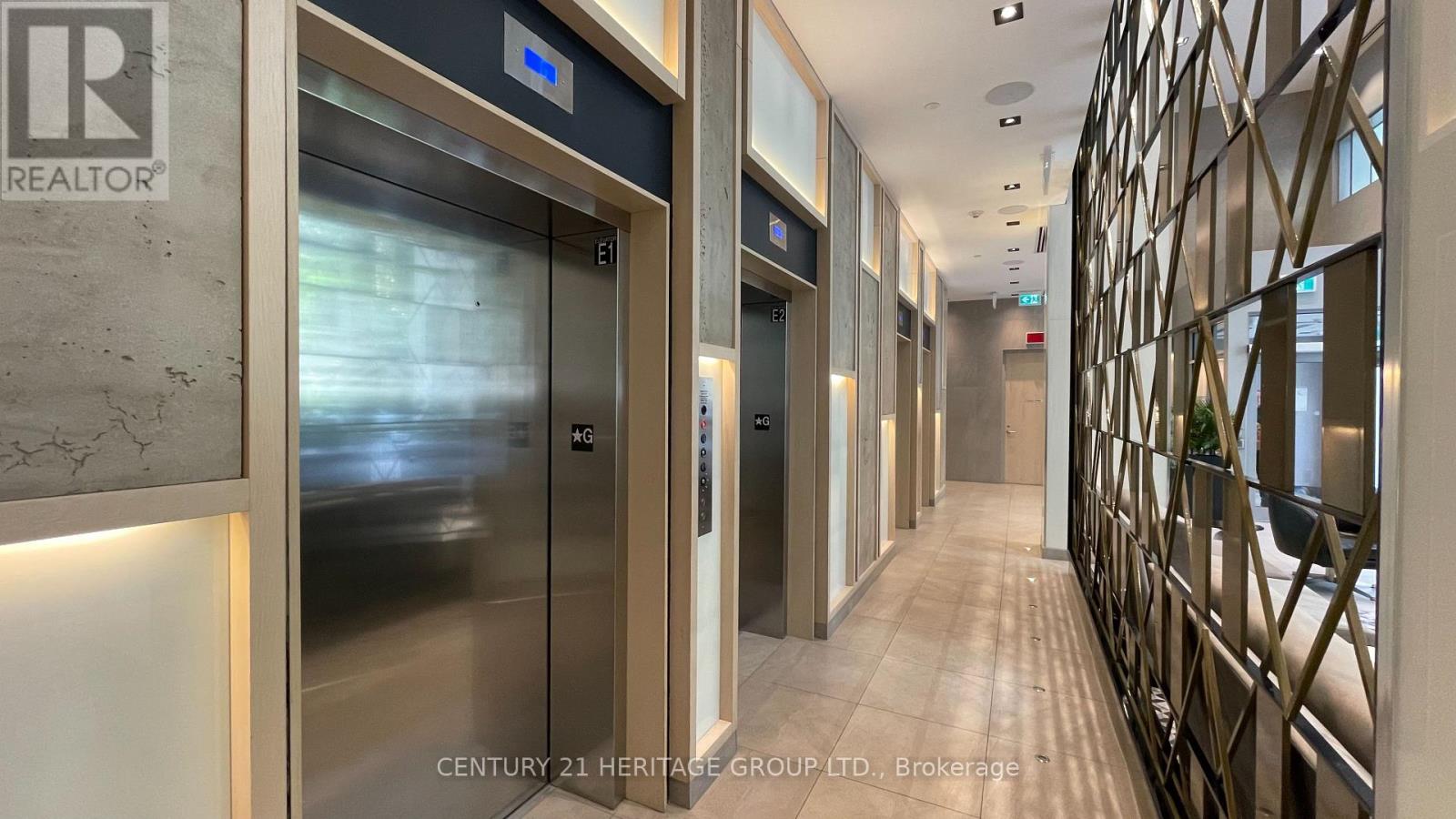2 Bedroom
1 Bathroom
Central Air Conditioning
Forced Air
$2,300 Monthly
Welcome to Max Condos In The Vibrant Heart Of Downtown Toronto, A Modern And Spacious 1+den Unit With 580 sqft Open-Concept Layout With Balcony. Enjoy 9-ft Ceilings And Proximity to TMU, George Brown, OCAD, And U of T. Excellent Indoor/Outdoor Amenities Include Fitness/Yoga Centre, Study Lounge, Business Lounge, Party Room, And Outdoor lounge. Steps Away From Dundas Square's Shopping, Dining, And Entertainment Options, Everything You Need Is Within Reach. Experience Urban Living At Its Best - Schedule Your Viewing Today! **** EXTRAS **** Kitchen With Quartz Top, S/S Cooktop/Oven, Microwave, B/I Fridge and Dishwasher, Washer, Dryer,Kitchen Island, Two Bar Stools, Desk, All Window Coverings. Tenant Pays Own Hydro And Utilities. (id:12178)
Property Details
|
MLS® Number
|
C8406708 |
|
Property Type
|
Single Family |
|
Community Name
|
Church-Yonge Corridor |
|
Amenities Near By
|
Hospital, Park, Place Of Worship, Public Transit, Schools |
|
Community Features
|
Pet Restrictions |
|
Features
|
Balcony, Carpet Free, In Suite Laundry |
|
View Type
|
View |
Building
|
Bathroom Total
|
1 |
|
Bedrooms Above Ground
|
1 |
|
Bedrooms Below Ground
|
1 |
|
Bedrooms Total
|
2 |
|
Amenities
|
Security/concierge, Exercise Centre, Party Room |
|
Appliances
|
Cooktop, Dishwasher, Dryer, Microwave, Oven, Refrigerator, Washer, Window Coverings |
|
Cooling Type
|
Central Air Conditioning |
|
Exterior Finish
|
Concrete |
|
Heating Fuel
|
Natural Gas |
|
Heating Type
|
Forced Air |
|
Type
|
Apartment |
Land
|
Acreage
|
No |
|
Land Amenities
|
Hospital, Park, Place Of Worship, Public Transit, Schools |
Rooms
| Level |
Type |
Length |
Width |
Dimensions |
|
Flat |
Primary Bedroom |
2.76 m |
2 m |
2.76 m x 2 m |
|
Flat |
Den |
2.16 m |
2.74 m |
2.16 m x 2.74 m |
|
Flat |
Dining Room |
3.63 m |
2.71 m |
3.63 m x 2.71 m |
|
Flat |
Living Room |
3.63 m |
2.71 m |
3.63 m x 2.71 m |
|
Flat |
Kitchen |
3.63 m |
2.71 m |
3.63 m x 2.71 m |
https://www.realtor.ca/real-estate/26995737/1401-77-mutual-street-toronto-church-yonge-corridor





















