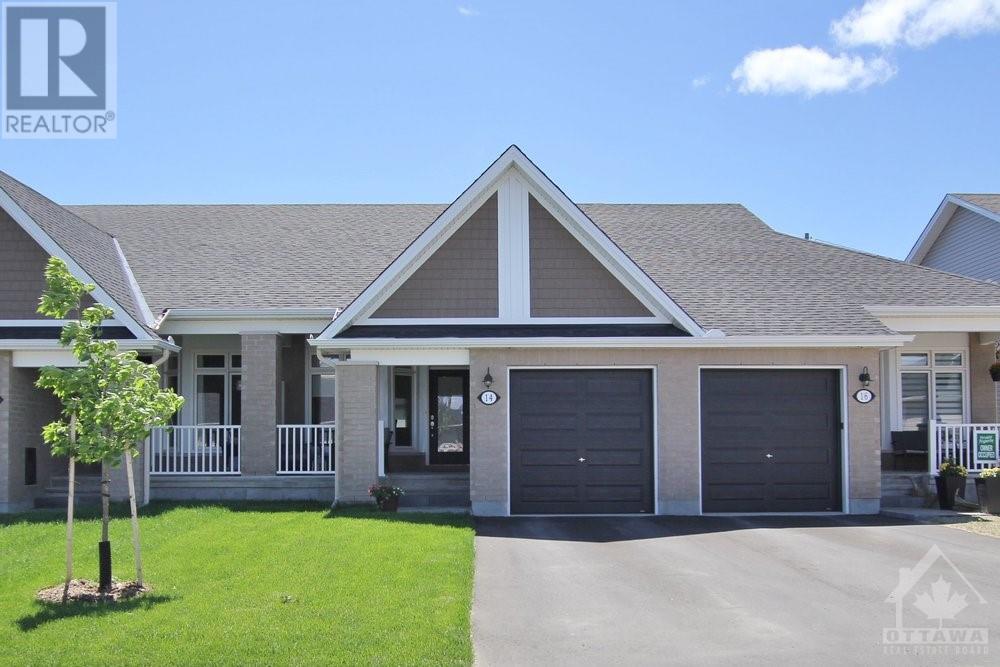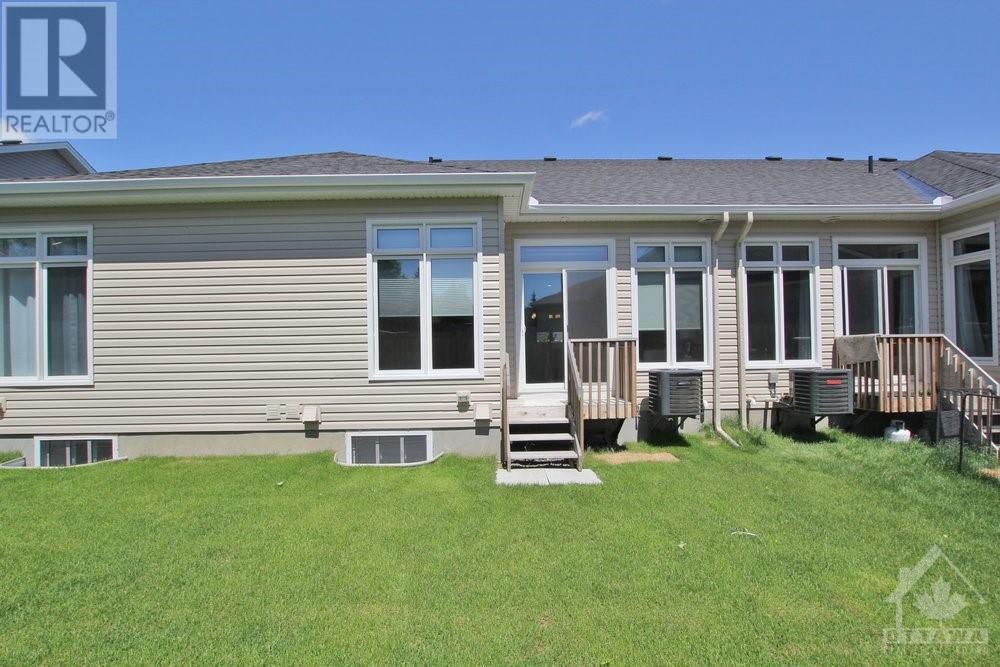14 Kayenta Street Stittsville, Ontario K2S 2K8
$709,900Maintenance, Recreation Facilities, Parcel of Tied Land
$25 Monthly
Maintenance, Recreation Facilities, Parcel of Tied Land
$25 MonthlyFabulous 2 BR bungalow townhome in quiet adult-oriented community. Very practical and functional layout with finished lower level (BR, rec room, laundry, full bath and lots of storage space). the Primary BR is on the main level and has a luxury ensuite with a glass shower. Bright eat-in kitchen has plenty of cupboard and drawer space, quartz counters and stainless steel appliances. A spacious covered front verandah offers a great outdoor area to relax. Combined living/dining room is currently used as an oversized living room (dining table currently situated in eat-in kitchen). Spectacular community clubhouse is nestled in the heart of the community and will soon host regular social events ($300 annual fee). 24 hour irrevocable on all offers. (id:12178)
Property Details
| MLS® Number | 1394071 |
| Property Type | Single Family |
| Neigbourhood | Edenwylde, Stittsville |
| Amenities Near By | Recreation, Public Transit |
| Communication Type | Internet Access |
| Community Features | Recreational Facilities, Adult Oriented, School Bus |
| Easement | Right Of Way |
| Features | Automatic Garage Door Opener |
| Parking Space Total | 3 |
| Structure | Deck, Porch |
Building
| Bathroom Total | 3 |
| Bedrooms Above Ground | 1 |
| Bedrooms Below Ground | 1 |
| Bedrooms Total | 2 |
| Appliances | Refrigerator, Dishwasher, Dryer, Microwave, Stove, Washer, Blinds |
| Architectural Style | Bungalow |
| Basement Development | Finished |
| Basement Type | Full (finished) |
| Constructed Date | 2023 |
| Cooling Type | Central Air Conditioning, Air Exchanger |
| Exterior Finish | Brick, Vinyl |
| Fire Protection | Smoke Detectors |
| Fireplace Present | Yes |
| Fireplace Total | 1 |
| Flooring Type | Wall-to-wall Carpet, Hardwood, Tile |
| Foundation Type | Poured Concrete |
| Half Bath Total | 1 |
| Heating Fuel | Natural Gas |
| Heating Type | Forced Air |
| Stories Total | 1 |
| Type | Row / Townhouse |
| Utility Water | Municipal Water |
Parking
| Attached Garage |
Land
| Acreage | No |
| Land Amenities | Recreation, Public Transit |
| Landscape Features | Landscaped |
| Sewer | Municipal Sewage System |
| Size Depth | 98 Ft ,9 In |
| Size Frontage | 23 Ft ,11 In |
| Size Irregular | 23.95 Ft X 98.71 Ft |
| Size Total Text | 23.95 Ft X 98.71 Ft |
| Zoning Description | Residential |
Rooms
| Level | Type | Length | Width | Dimensions |
|---|---|---|---|---|
| Lower Level | Recreation Room | 10'7" x 17'0" | ||
| Lower Level | Bedroom | 11'3" x 12'6" | ||
| Lower Level | Full Bathroom | 8'0" x 7'0" | ||
| Lower Level | Laundry Room | 8'0" x 7'0" | ||
| Main Level | Kitchen | 8'0" x 11'5" | ||
| Main Level | Eating Area | 8'3" x 9'1" | ||
| Main Level | Living Room/dining Room | 12'7" x 22'0" | ||
| Main Level | Primary Bedroom | 11'0" x 16'0" | ||
| Main Level | 3pc Ensuite Bath | 7'5" x 7'0" | ||
| Main Level | Partial Bathroom | 4'6" x 4'6" |
https://www.realtor.ca/real-estate/26946892/14-kayenta-street-stittsville-edenwylde-stittsville






























