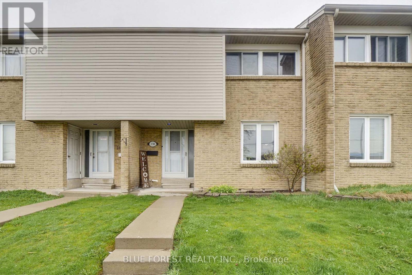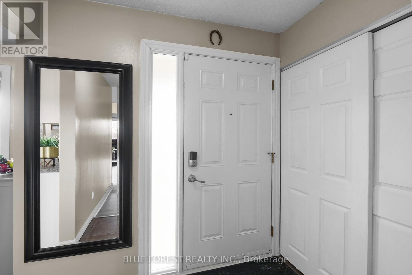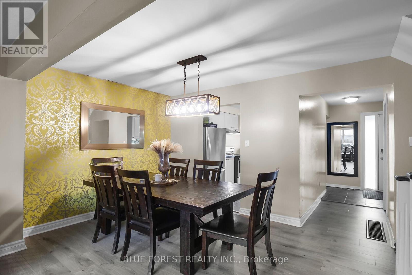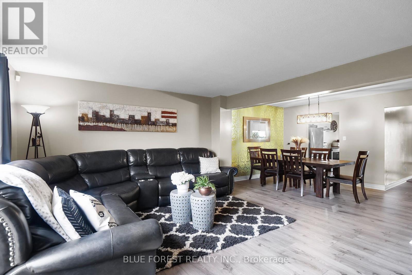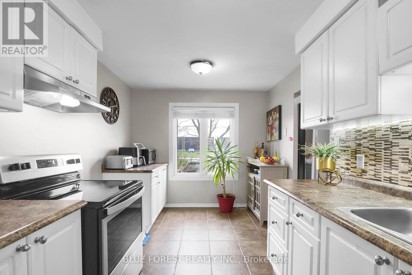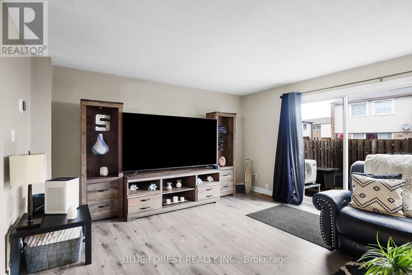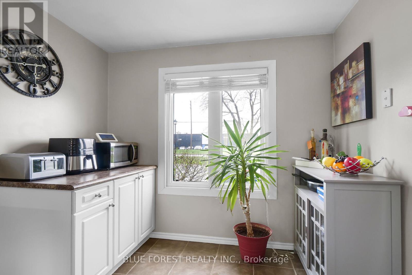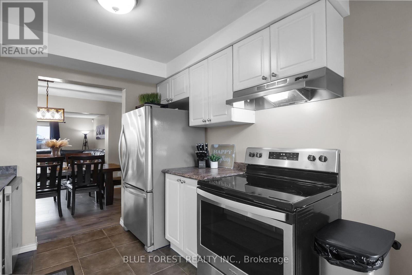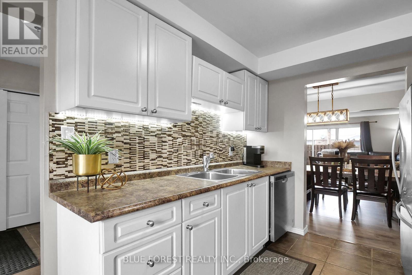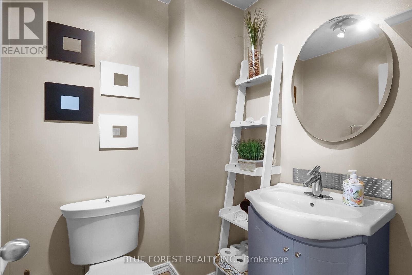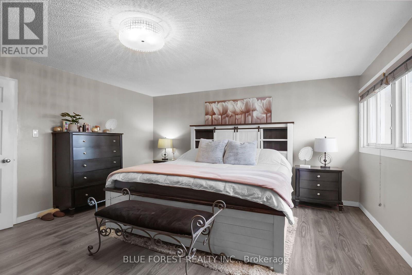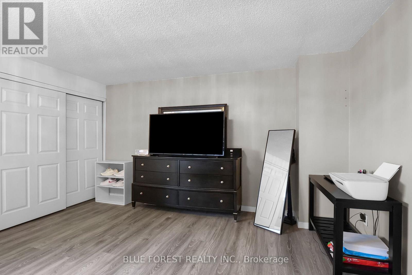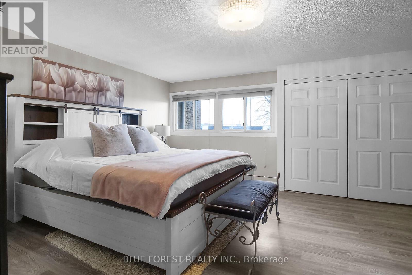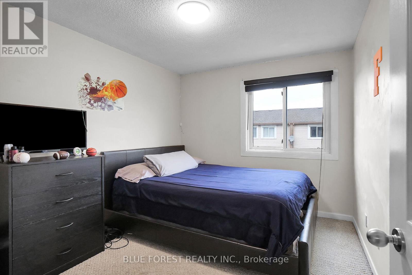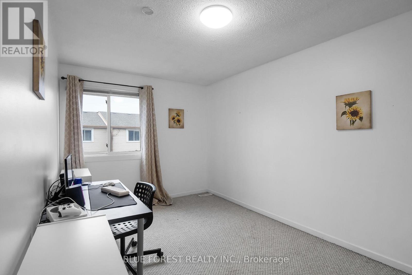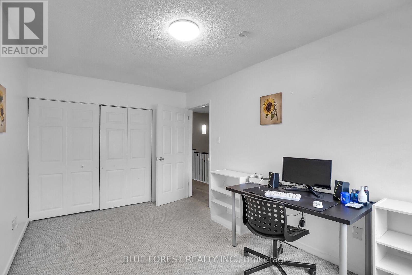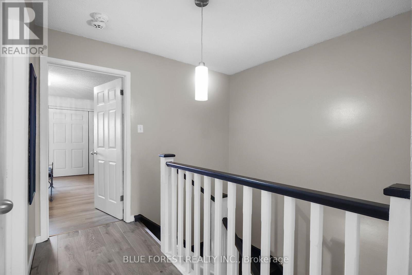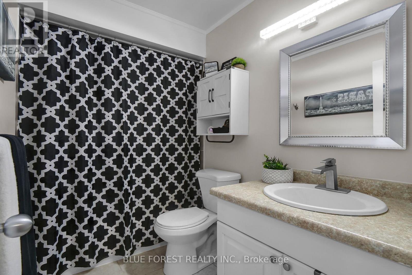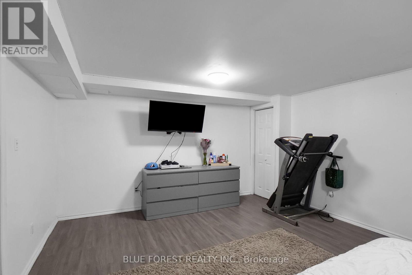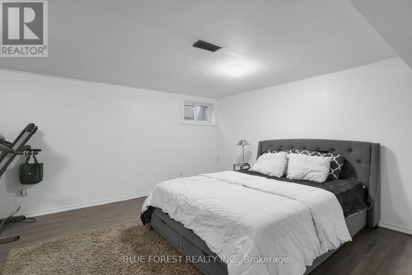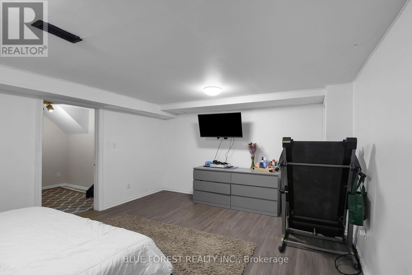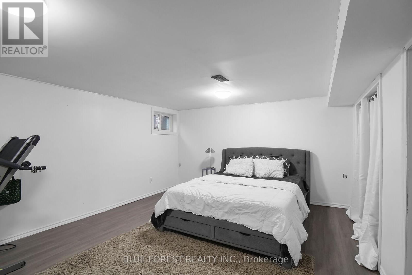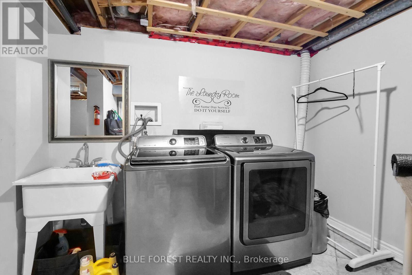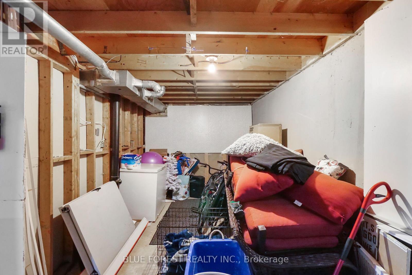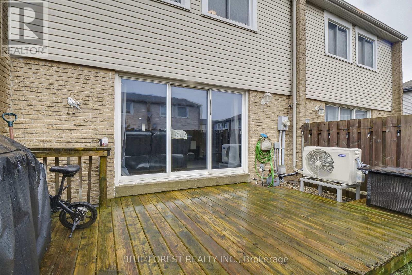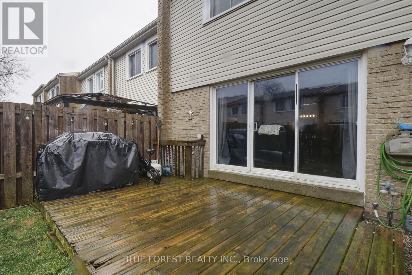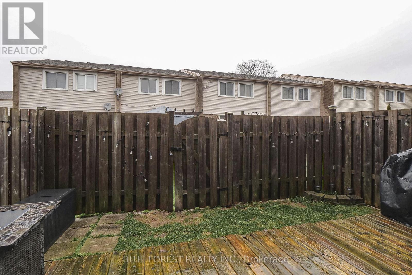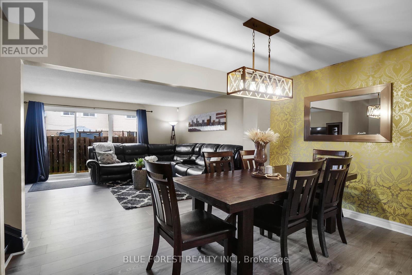138 - 500 Osgoode Drive London, Ontario N6E 2G9
$399,900Maintenance,
$324 Monthly
Maintenance,
$324 MonthlySituated in the Westminster neighborhood, get ready to be captivated by the charm of this beautiful property! Recently renovated 3 bedroom, 1.5 bathroom condo with over 1500 sq ft of living space offers convenience, comfort, and affordable condo fees that cover water. The modern kitchen with new appliances and plenty of storage space will impress you. The neutral color palette on the main floor gives off an air of sophistication and grace. The primary bedroom is spacious with a large closet, along with 2 additional bedrooms and a 4pc bathroom. The flooring has been tastefully updated throughout for a cohesive and practical look. The lower level features a bright den, laundry room, and storage area. New air conditioner (2023) and furnace (2023) have been recently installed. With easy access to the highway, commuting is a breeze, and you'll be conveniently close to a major shopping mall, dining options, entertainment venues, and retail stores. Don't miss out on the opportunity to see this property in person and imagine yourself living here! (id:12178)
Property Details
| MLS® Number | X8289088 |
| Property Type | Single Family |
| Community Name | SouthY |
| Amenities Near By | Place Of Worship, Public Transit, Park |
| Community Features | Pet Restrictions, Community Centre, School Bus |
| Features | Irregular Lot Size, Sloping |
| Parking Space Total | 1 |
| Structure | Patio(s) |
Building
| Bathroom Total | 2 |
| Bedrooms Above Ground | 3 |
| Bedrooms Total | 3 |
| Appliances | Dishwasher, Dryer, Refrigerator, Stove, Washer |
| Basement Development | Partially Finished |
| Basement Type | N/a (partially Finished) |
| Cooling Type | Central Air Conditioning |
| Exterior Finish | Brick, Vinyl Siding |
| Foundation Type | Poured Concrete |
| Heating Fuel | Natural Gas |
| Heating Type | Forced Air |
| Stories Total | 2 |
| Type | Row / Townhouse |
Land
| Acreage | No |
| Land Amenities | Place Of Worship, Public Transit, Park |
| Surface Water | Lake/pond |
Rooms
| Level | Type | Length | Width | Dimensions |
|---|---|---|---|---|
| Second Level | Bedroom | 4.32 m | 5.26 m | 4.32 m x 5.26 m |
| Second Level | Bedroom 2 | 4.24 m | 2.57 m | 4.24 m x 2.57 m |
| Second Level | Bedroom 3 | 3.48 m | 2.51 m | 3.48 m x 2.51 m |
| Basement | Den | 3.84 m | 5.05 m | 3.84 m x 5.05 m |
| Main Level | Kitchen | 4.39 m | 2.51 m | 4.39 m x 2.51 m |
| Main Level | Dining Room | 2.67 m | 3.66 m | 2.67 m x 3.66 m |
| Main Level | Living Room | 3.86 m | 5.23 m | 3.86 m x 5.23 m |
https://www.realtor.ca/real-estate/26821060/138-500-osgoode-drive-london-southy

