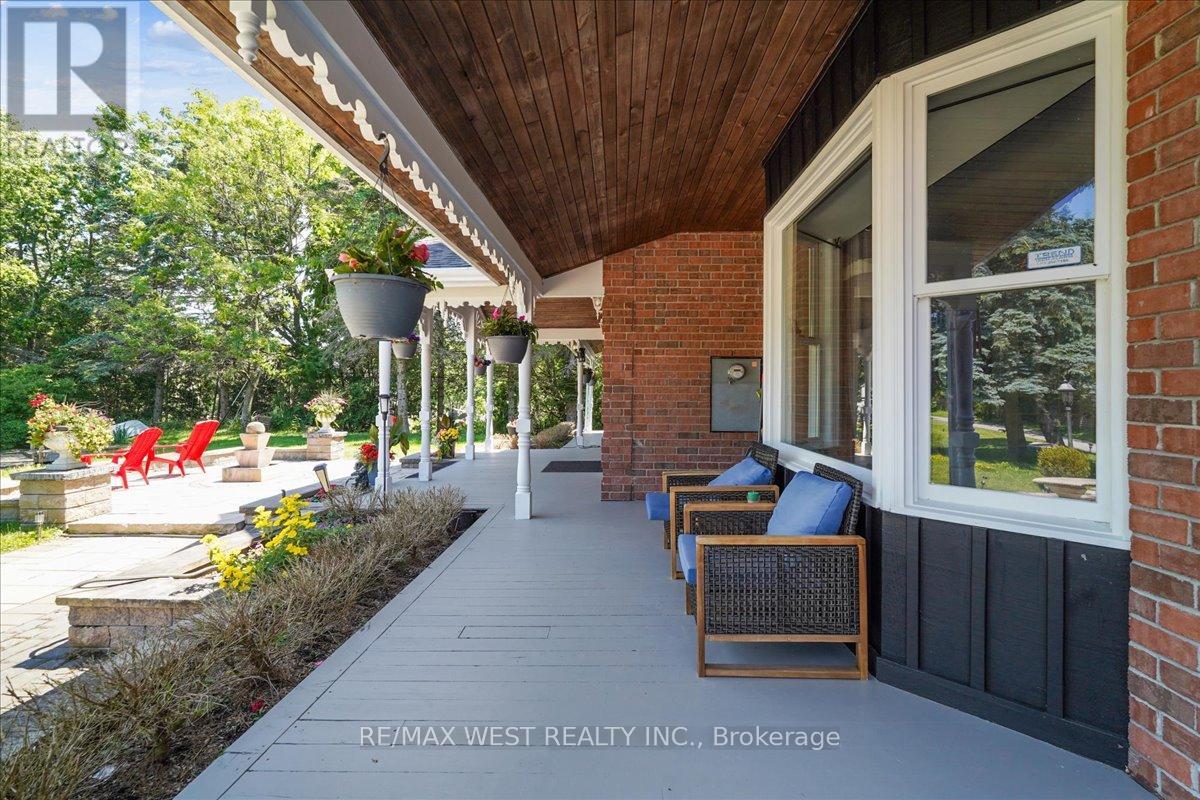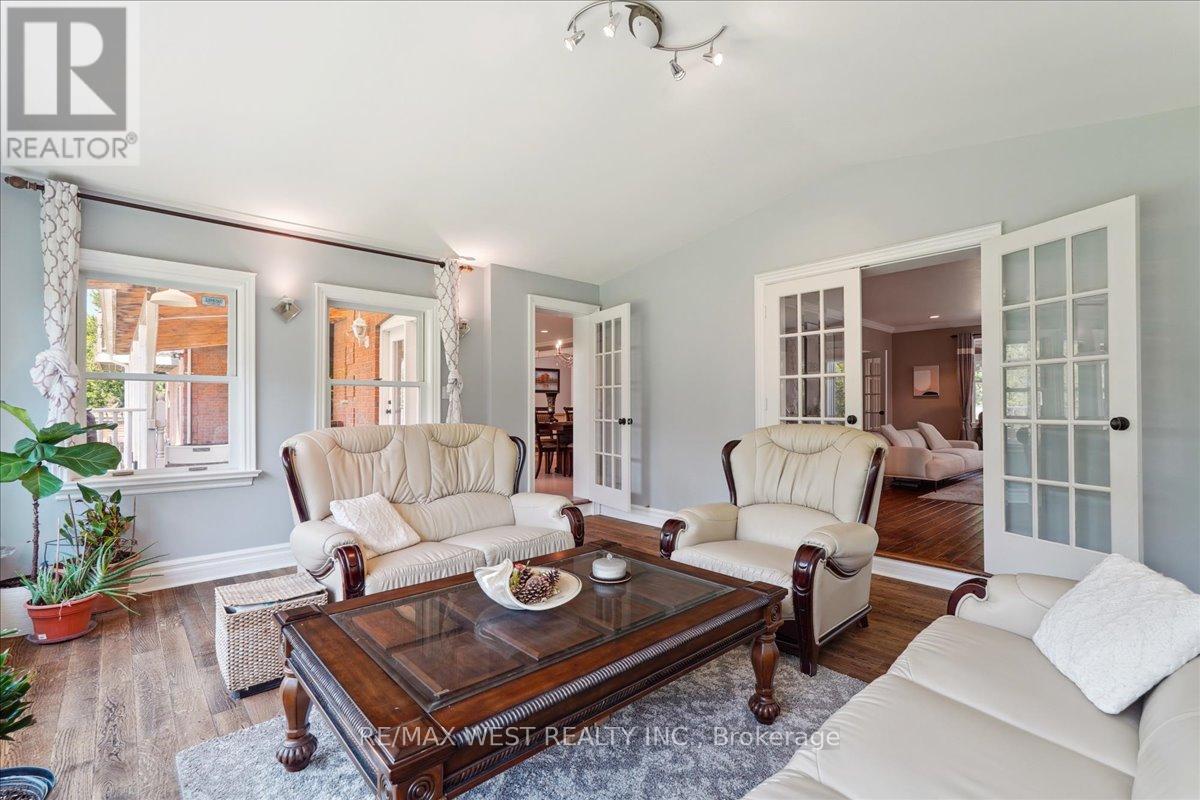6 Bedroom
6 Bathroom
Fireplace
Central Air Conditioning
Forced Air
$3,680,000
Step into this exquisite custom-built Victorian residence, enveloped by serene natural surroundings. Spanning 1.24 acres, this home boasts a private pond teeming with vibrant koi and plentiful bass, perfect for both fishing and ice skating. Embrace the expansive yard and wrap around decks offering breathtaking views from every angle. Inside, a spacious renovated kitchen with a central island and breakfast area features top-tier Miele and Wolf appliances. Unwind in the inviting family room or indulge in birdwatching from the sunroom. With dual staircases ensuring utmost privacy, this home includes three ensuite bedrooms and two additional guest rooms. The walk-out basement adds further allure with its bar, recreation rooms, gym, and sauna, promising endless possibilities for relaxation and entertainment. **** EXTRAS **** Renovated washrooms ('22), basement build in cabinets and wall ('22), front and back window and exterior paint ('24) (id:12178)
Property Details
|
MLS® Number
|
N8484236 |
|
Property Type
|
Single Family |
|
Community Name
|
Rural Whitchurch-Stouffville |
|
Amenities Near By
|
Park, Place Of Worship, Schools |
|
Parking Space Total
|
15 |
Building
|
Bathroom Total
|
6 |
|
Bedrooms Above Ground
|
5 |
|
Bedrooms Below Ground
|
1 |
|
Bedrooms Total
|
6 |
|
Appliances
|
Central Vacuum, Blinds, Cooktop, Dishwasher, Dryer, Microwave, Range, Refrigerator, Sauna, Stove, Washer |
|
Basement Development
|
Finished |
|
Basement Features
|
Separate Entrance, Walk Out |
|
Basement Type
|
N/a (finished) |
|
Construction Style Attachment
|
Detached |
|
Cooling Type
|
Central Air Conditioning |
|
Exterior Finish
|
Brick |
|
Fireplace Present
|
Yes |
|
Foundation Type
|
Brick, Concrete, Block, Insulated Concrete Forms, Poured Concrete |
|
Heating Fuel
|
Natural Gas |
|
Heating Type
|
Forced Air |
|
Stories Total
|
2 |
|
Type
|
House |
Parking
Land
|
Acreage
|
No |
|
Land Amenities
|
Park, Place Of Worship, Schools |
|
Sewer
|
Septic System |
|
Size Irregular
|
168.96 X 338 Ft |
|
Size Total Text
|
168.96 X 338 Ft |
Rooms
| Level |
Type |
Length |
Width |
Dimensions |
|
Second Level |
Primary Bedroom |
5.36 m |
5.06 m |
5.36 m x 5.06 m |
|
Second Level |
Bedroom |
4.62 m |
3.35 m |
4.62 m x 3.35 m |
|
Second Level |
Bedroom |
4.88 m |
3.86 m |
4.88 m x 3.86 m |
|
Second Level |
Bedroom |
6.22 m |
5.53 m |
6.22 m x 5.53 m |
|
Second Level |
Bedroom |
4.31 m |
3.48 m |
4.31 m x 3.48 m |
|
Basement |
Recreational, Games Room |
8.95 m |
3.96 m |
8.95 m x 3.96 m |
|
Main Level |
Kitchen |
5.41 m |
3.96 m |
5.41 m x 3.96 m |
|
Main Level |
Eating Area |
5.363 m |
4.34 m |
5.363 m x 4.34 m |
|
Main Level |
Dining Room |
5.26 m |
4.57 m |
5.26 m x 4.57 m |
|
Main Level |
Living Room |
8.15 m |
5.32 m |
8.15 m x 5.32 m |
|
Main Level |
Office |
4.67 m |
2.78 m |
4.67 m x 2.78 m |
https://www.realtor.ca/real-estate/27099008/13348-mccowan-road-whitchurch-stouffville-rural-whitchurch-stouffville








































