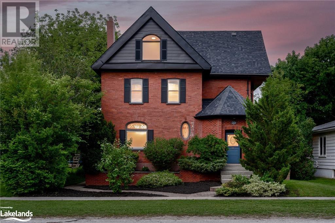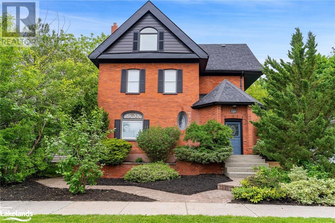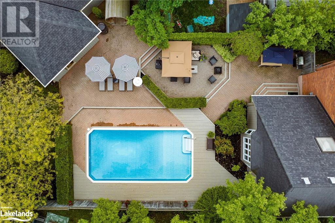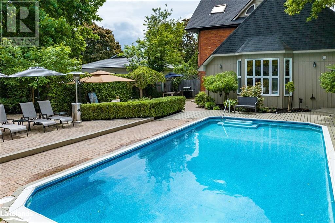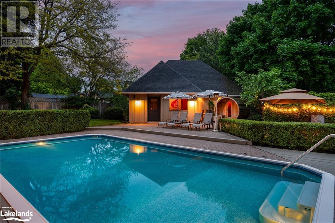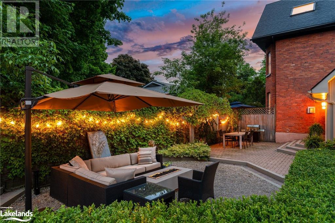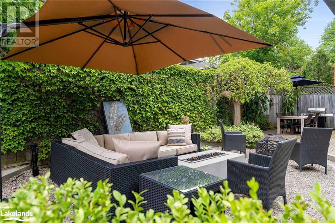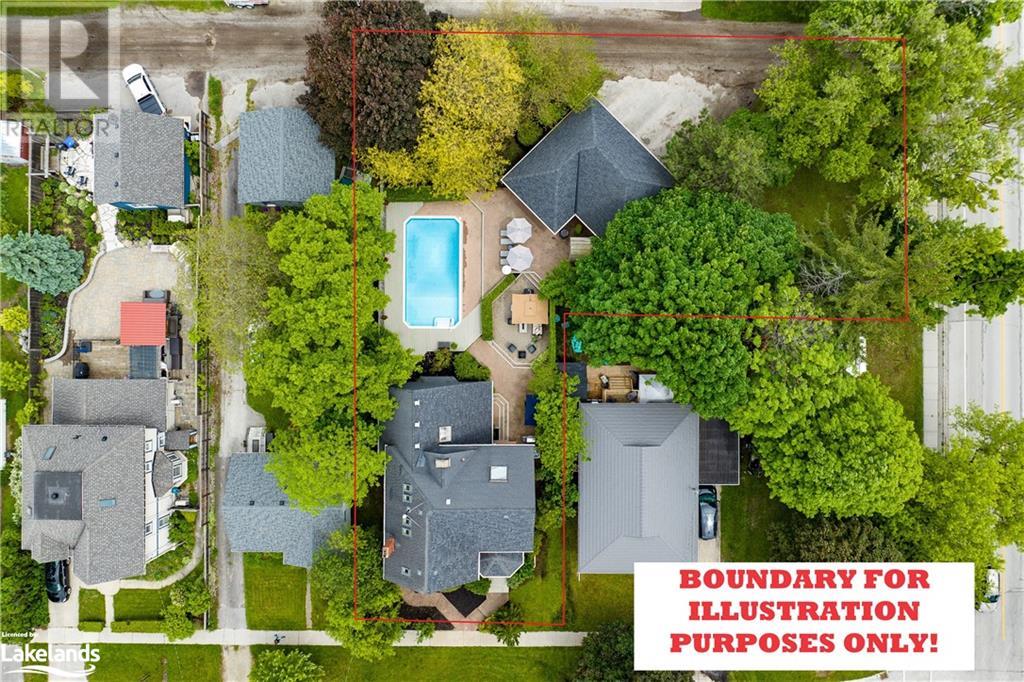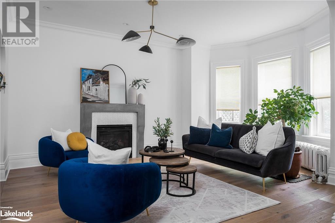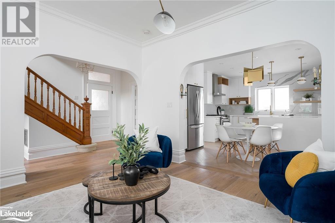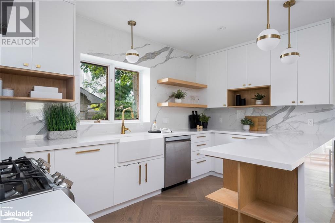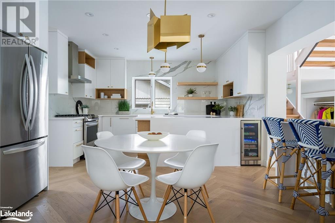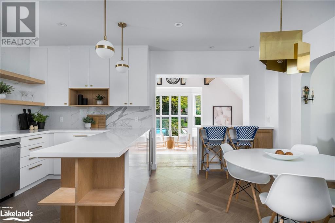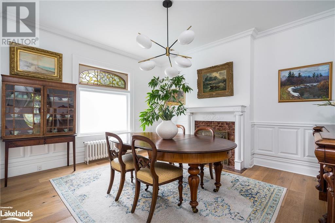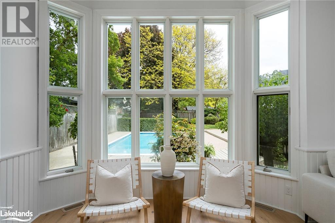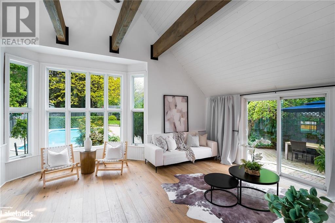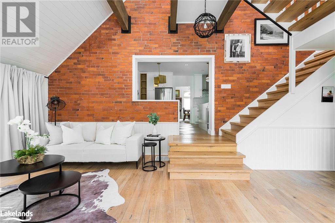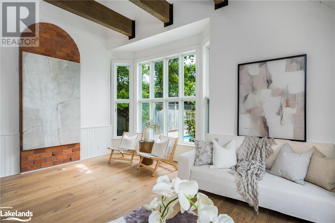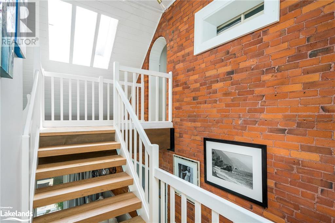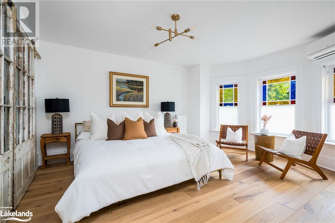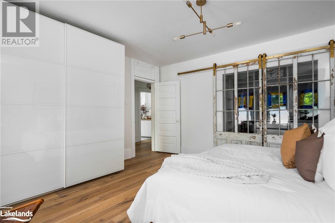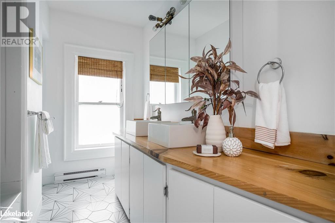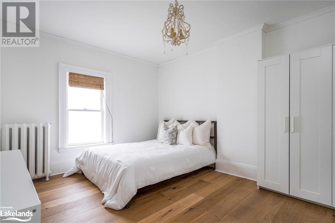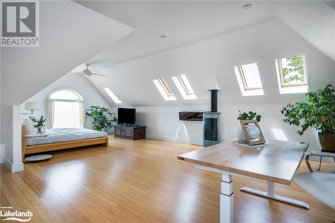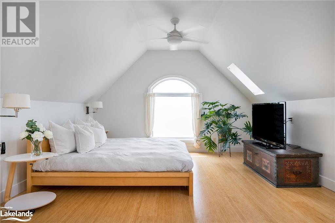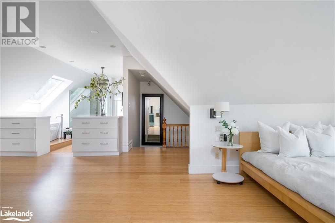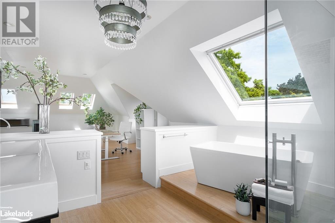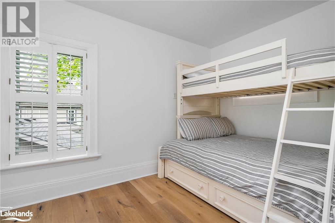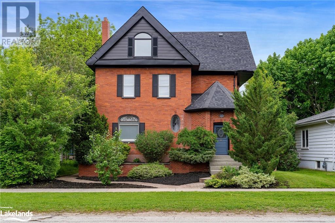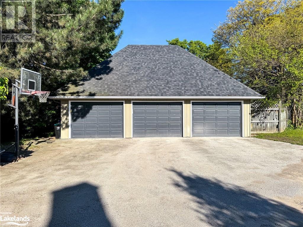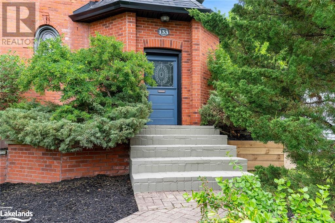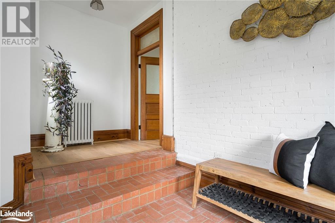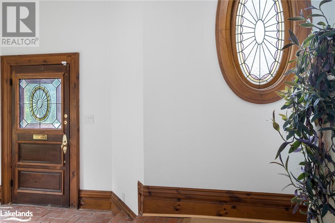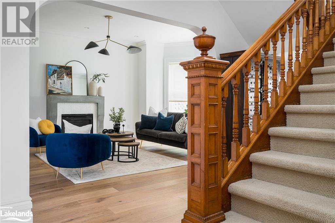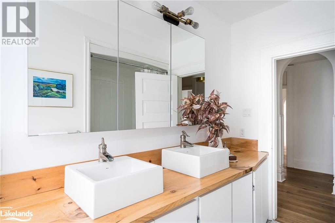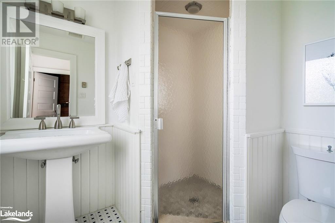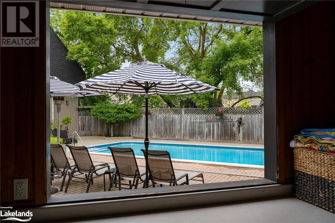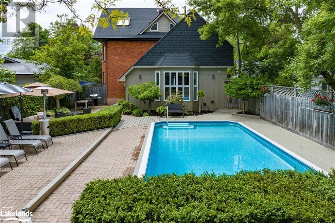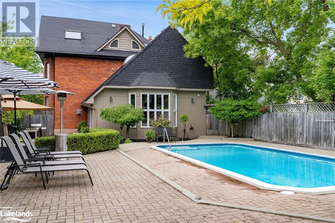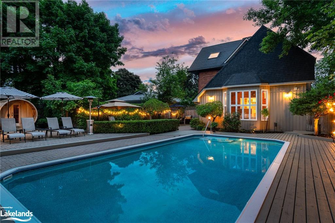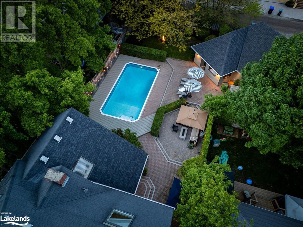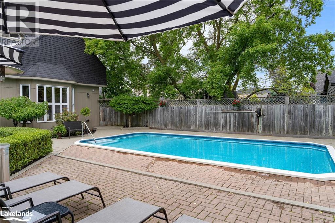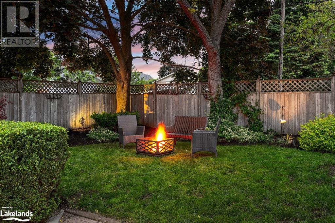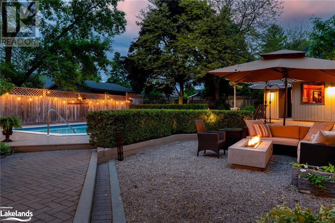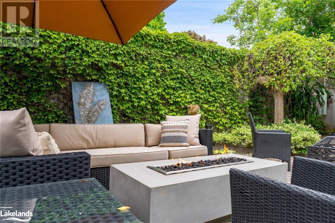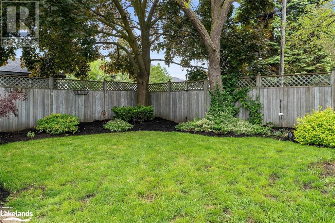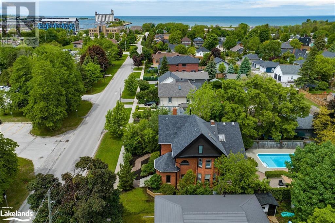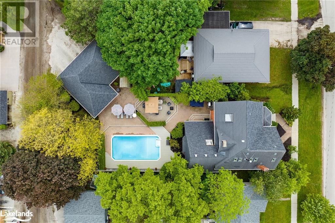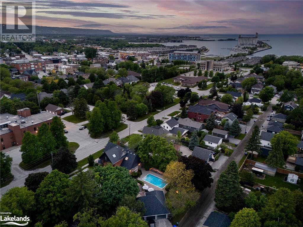4 Bedroom
3 Bathroom
3700 sqft
3 Level
Inground Pool
Central Air Conditioning
Forced Air
Landscaped
$2,150,000
HOME IS NOT A PLACE~ IT'S A FEELING!! Discover the MAGIC of 133 MINNESOTA Street~ In this Exquisite Red Brick Victorian situated on one of the most Charming Historic Streets in Collingwood's Downtown Core. This Beautiful Residence Offers a Perfect Blend of Historical Charm and Modern Amenities. Just Steps Away from the Sparkling Blue Waters of Georgian Bay, An Impressive Home with a TRIPLE CAR GARAGE. Nestled on a Huge L Shaped Lot (.32 acres~Potential Development), 3700+ SF of Finished Living Space. Simply Relax or Welcome Friends and Family to your Expansive PRIVATE Outdoor Oasis of Lush Gardens with Multiple Patios for dining, entertaining, relaxing, playing, or simply enjoying quiet moments.~ Complete with a Salt Water Pool, Pool Bar, and a Red Cedar Barrel Sauna. This Home is Adorned with Charm and Character Flowing Over 3 Floors with original stained glass, banisters, and beautiful details throughout. Features Include * Modern Chic Kitchen with Centre Island, Waterfall Counter, Herringbone Wood Flooring, *Spacious Sun Room with Vaulted Ceiling/ Architectural Beams with Floor to Ceiling Windows/ Views to Garden Oasis and Pool/ Walk Out to Patios *Inviting Spacious Principle Rooms for Relaxing or Entertaining *700 SF Primary Suite Includes Gas Fireplace, Sky Lights and 6 pc Ensuite. Just a Short Stroll to Boutique Shops, Restaurants Featuring Culinary Delights, Art and Culture Attractions with Easy Access to an Extensive Trail System right outside your front door. A Multitude of Amenities and Activities for All~ Skiing, Boating/ Sailing, Biking, Hiking, Swimming, Golf, Hockey and Curling. Extensive upgrades throughout. View Virtual Tour! (id:12178)
Property Details
|
MLS® Number
|
40589108 |
|
Property Type
|
Single Family |
|
Amenities Near By
|
Hospital, Marina, Park, Place Of Worship, Public Transit, Schools, Shopping, Ski Area |
|
Equipment Type
|
Water Heater |
|
Features
|
Paved Driveway, Skylight |
|
Parking Space Total
|
9 |
|
Pool Type
|
Inground Pool |
|
Rental Equipment Type
|
Water Heater |
Building
|
Bathroom Total
|
3 |
|
Bedrooms Above Ground
|
4 |
|
Bedrooms Total
|
4 |
|
Appliances
|
Dishwasher, Dryer, Refrigerator, Stove, Washer, Garage Door Opener |
|
Architectural Style
|
3 Level |
|
Basement Development
|
Unfinished |
|
Basement Type
|
Full (unfinished) |
|
Constructed Date
|
1905 |
|
Construction Style Attachment
|
Detached |
|
Cooling Type
|
Central Air Conditioning |
|
Exterior Finish
|
Brick |
|
Foundation Type
|
Stone |
|
Heating Fuel
|
Natural Gas |
|
Heating Type
|
Forced Air |
|
Stories Total
|
3 |
|
Size Interior
|
3700 Sqft |
|
Type
|
House |
|
Utility Water
|
Municipal Water |
Parking
Land
|
Access Type
|
Road Access |
|
Acreage
|
No |
|
Land Amenities
|
Hospital, Marina, Park, Place Of Worship, Public Transit, Schools, Shopping, Ski Area |
|
Landscape Features
|
Landscaped |
|
Sewer
|
Municipal Sewage System |
|
Size Depth
|
150 Ft |
|
Size Frontage
|
51 Ft |
|
Size Total Text
|
Under 1/2 Acre |
|
Zoning Description
|
R2 |
Rooms
| Level |
Type |
Length |
Width |
Dimensions |
|
Second Level |
Laundry Room |
|
|
7'3'' x 9'2'' |
|
Second Level |
5pc Bathroom |
|
|
Measurements not available |
|
Second Level |
Bedroom |
|
|
8'1'' x 11'9'' |
|
Second Level |
Bedroom |
|
|
15'7'' x 14'8'' |
|
Second Level |
Bedroom |
|
|
11'5'' x 15'2'' |
|
Third Level |
Full Bathroom |
|
|
Measurements not available |
|
Third Level |
Primary Bedroom |
|
|
21'9'' x 31'9'' |
|
Main Level |
3pc Bathroom |
|
|
Measurements not available |
|
Main Level |
Family Room |
|
|
19'0'' x 18'1'' |
|
Main Level |
Breakfast |
|
|
9'2'' x 14'11'' |
|
Main Level |
Kitchen |
|
|
8'0'' x 13'7'' |
|
Main Level |
Living Room |
|
|
16'7'' x 14'5'' |
|
Main Level |
Foyer |
|
|
16'9'' x 9'3'' |
|
Main Level |
Dining Room |
|
|
13'7'' x 15'5'' |
https://www.realtor.ca/real-estate/26967359/133-minnesota-street-collingwood

