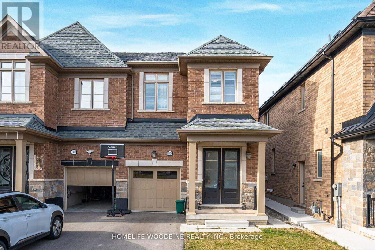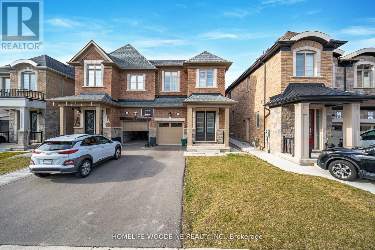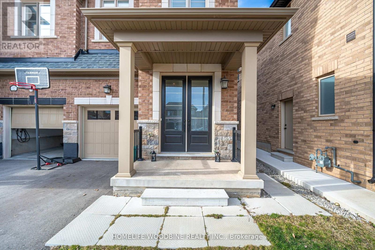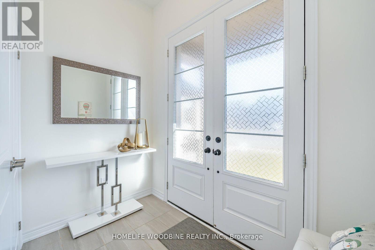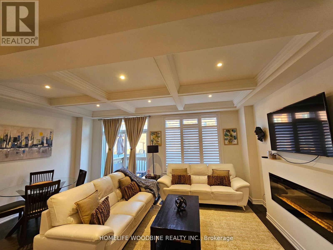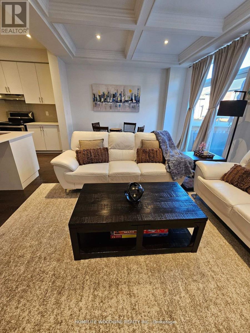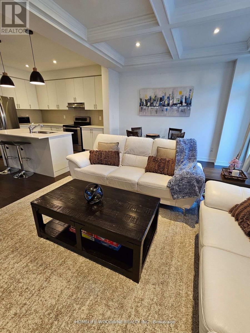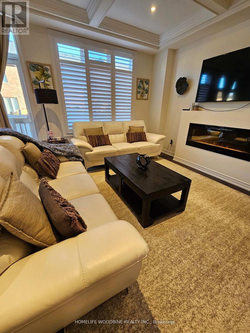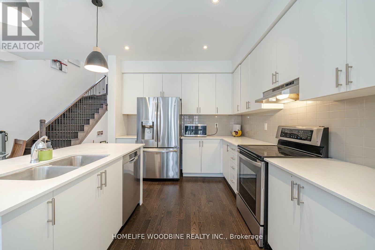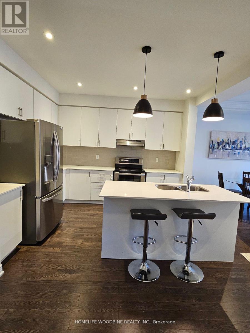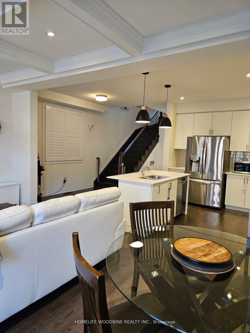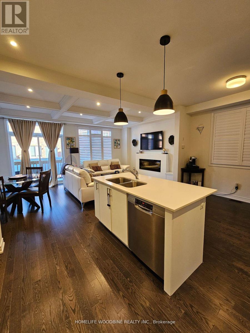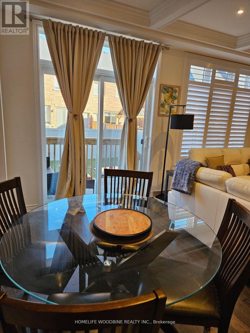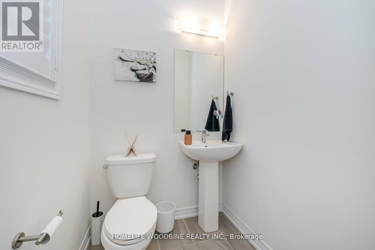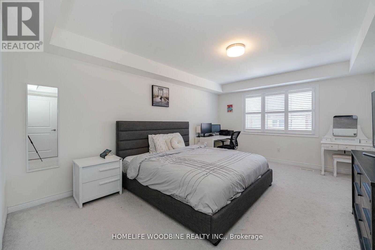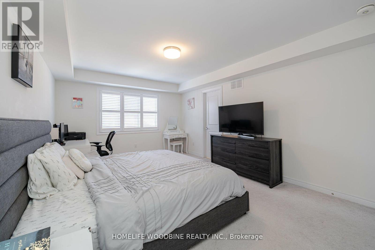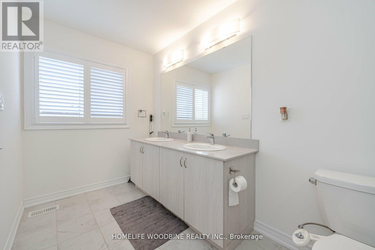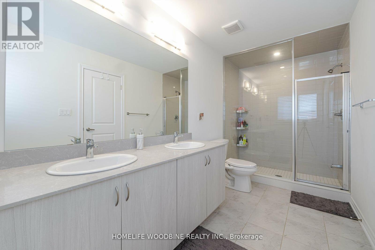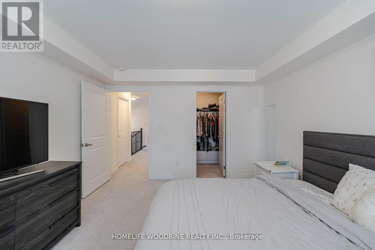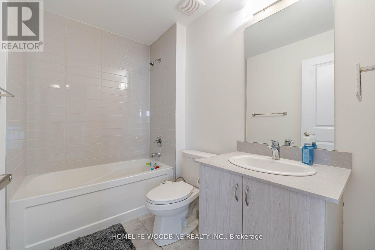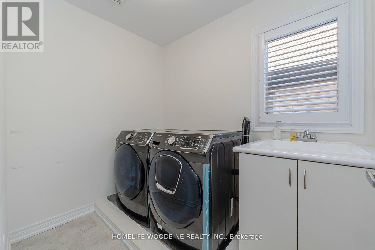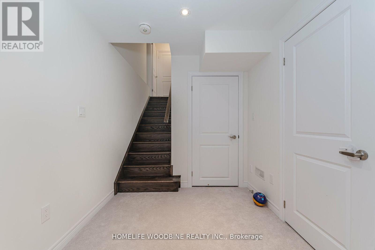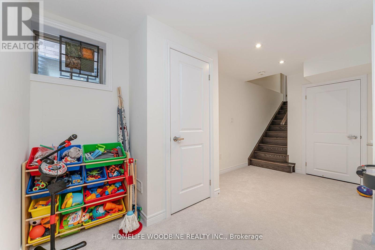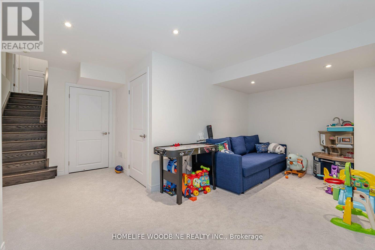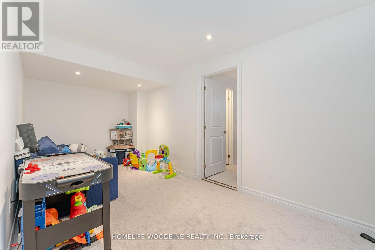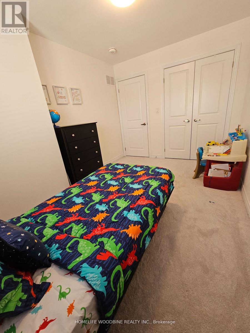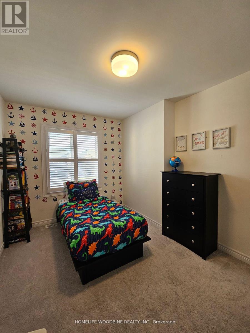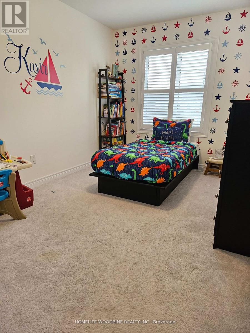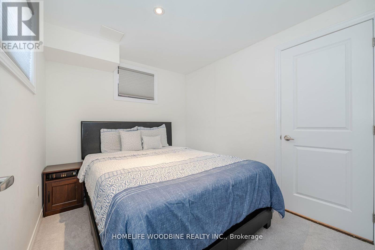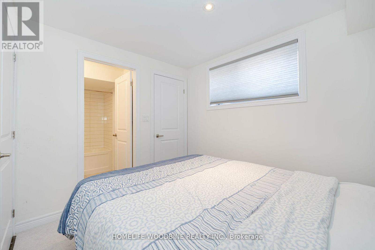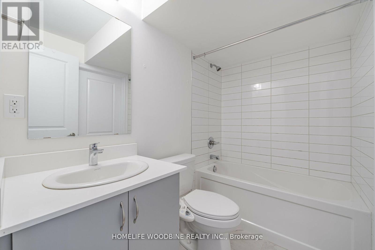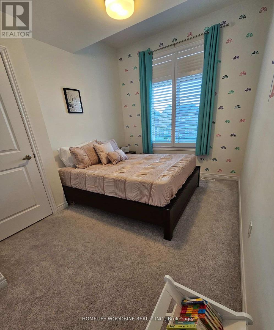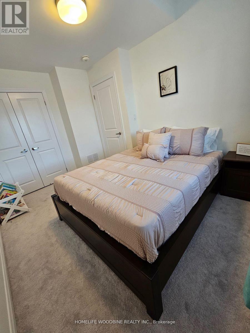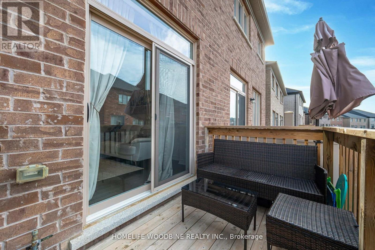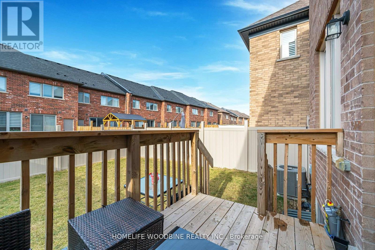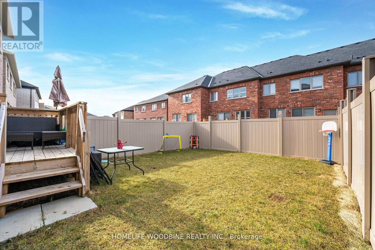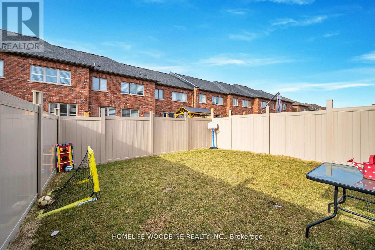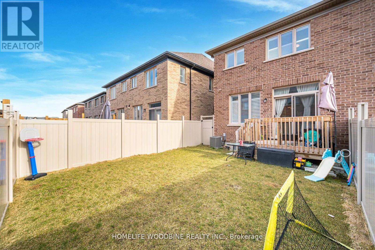4 Bedroom
4 Bathroom
Fireplace
Central Air Conditioning
Forced Air
$1,189,000
Welcome To 1329 Farmstead, original owner well kept 3 bedroom home with finished basement. Lots of upgrades directly from the builder: Upper Floor Laundry. Waffle ceilings in living room, coffered ceiling in master bedroom, finished basement with bedroom and 4 piece attached bath. Separate side entrance. Garage has rough in for electric car charger. 9 foot ceiling on main floor. Quartz kitchen countertops in kitchen along with gas line for stove. Walk out to vinyl fenced backyard from living room with Gas line for BBQ in rear yard. Rough in central vacuum on each floor. 200 amp electrical service. **** EXTRAS **** Fridge, Stove, Washer, Dryer, Dishwasher, All Window Coverings and all Electrical Light Fixtures. (id:12178)
Property Details
|
MLS® Number
|
W8214510 |
|
Property Type
|
Single Family |
|
Community Name
|
Ford |
|
Amenities Near By
|
Hospital, Park, Public Transit |
|
Parking Space Total
|
3 |
Building
|
Bathroom Total
|
4 |
|
Bedrooms Above Ground
|
3 |
|
Bedrooms Below Ground
|
1 |
|
Bedrooms Total
|
4 |
|
Basement Development
|
Finished |
|
Basement Features
|
Separate Entrance |
|
Basement Type
|
N/a (finished) |
|
Construction Style Attachment
|
Semi-detached |
|
Cooling Type
|
Central Air Conditioning |
|
Exterior Finish
|
Brick |
|
Fireplace Present
|
Yes |
|
Heating Fuel
|
Natural Gas |
|
Heating Type
|
Forced Air |
|
Stories Total
|
2 |
|
Type
|
House |
Parking
Land
|
Acreage
|
No |
|
Land Amenities
|
Hospital, Park, Public Transit |
|
Size Irregular
|
24 X 110.09 Ft |
|
Size Total Text
|
24 X 110.09 Ft |
Rooms
| Level |
Type |
Length |
Width |
Dimensions |
|
Second Level |
Primary Bedroom |
3.72 m |
5.18 m |
3.72 m x 5.18 m |
|
Second Level |
Bedroom 2 |
2.77 m |
3.78 m |
2.77 m x 3.78 m |
|
Second Level |
Bedroom 3 |
2.77 m |
4.08 m |
2.77 m x 4.08 m |
|
Basement |
Bedroom |
2.44 m |
2.9 m |
2.44 m x 2.9 m |
|
Basement |
Recreational, Games Room |
|
|
Measurements not available |
|
Main Level |
Living Room |
5.67 m |
3.75 m |
5.67 m x 3.75 m |
|
Main Level |
Kitchen |
3.05 m |
3.35 m |
3.05 m x 3.35 m |
|
Main Level |
Eating Area |
2.68 m |
2.77 m |
2.68 m x 2.77 m |
https://www.realtor.ca/real-estate/26722779/1329-farmstead-dr-milton-ford

