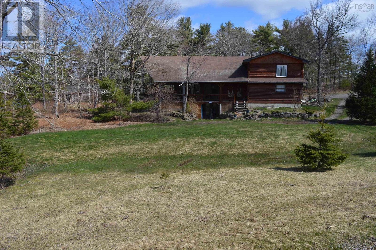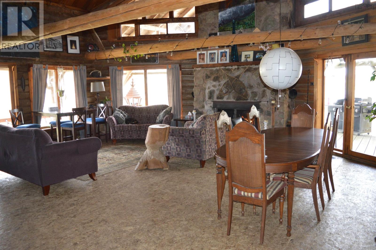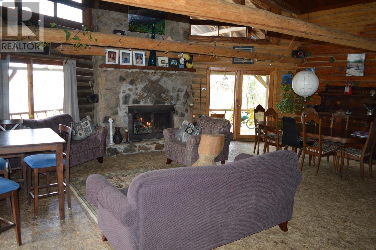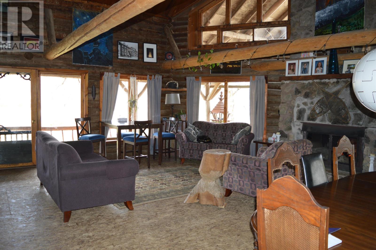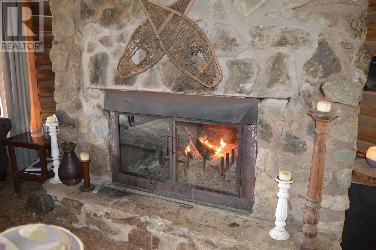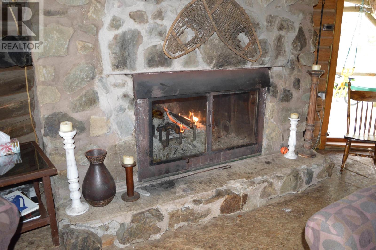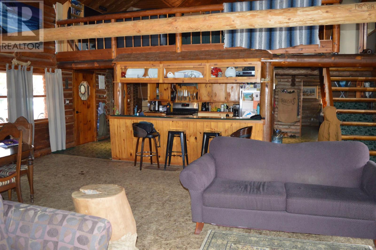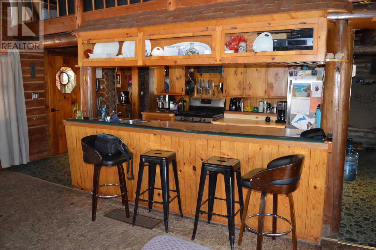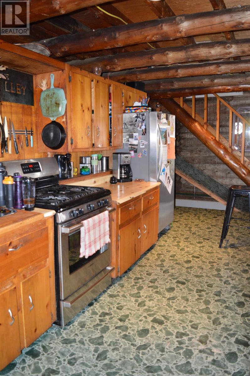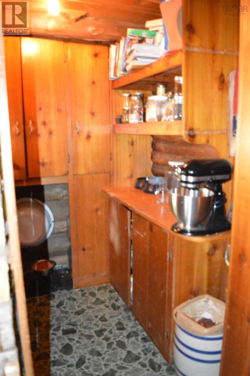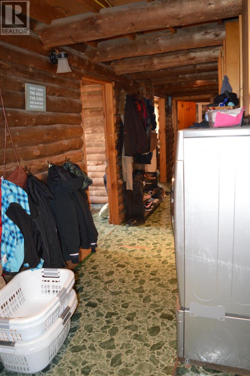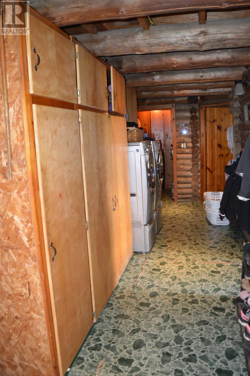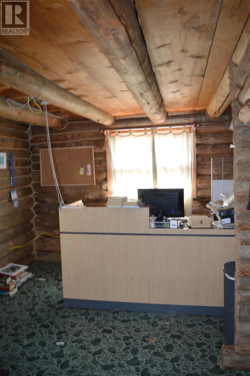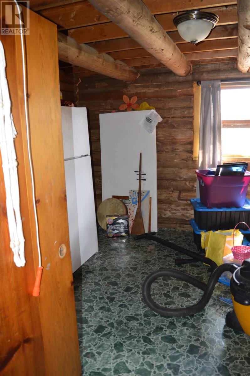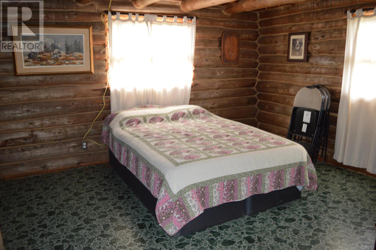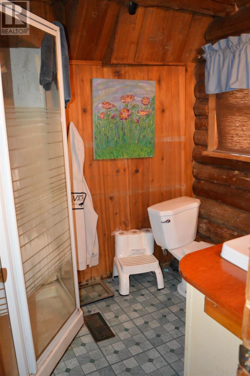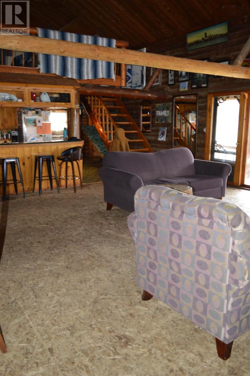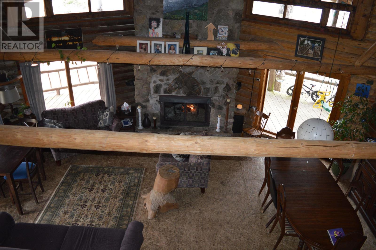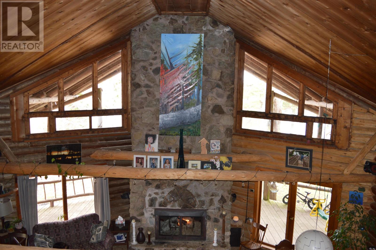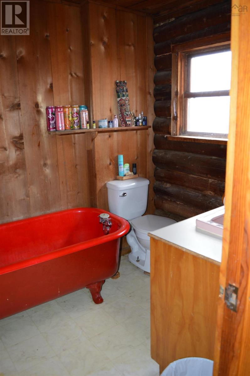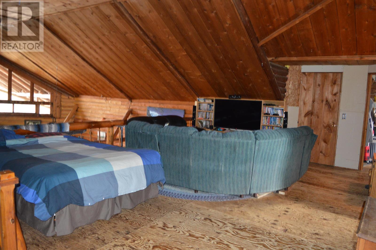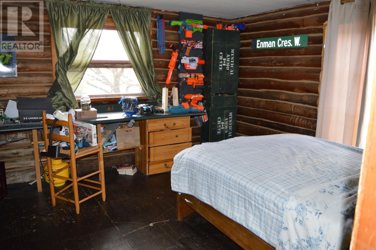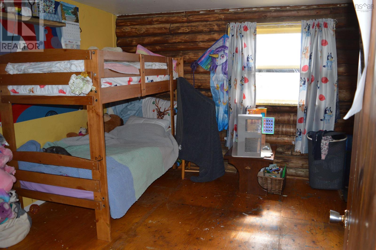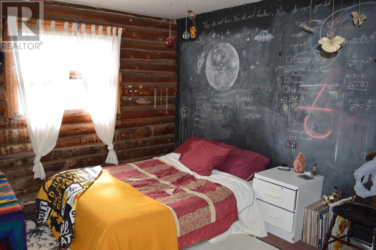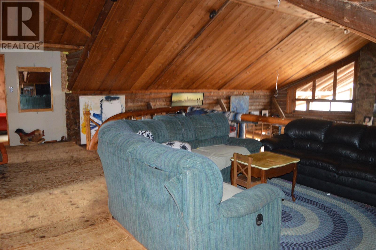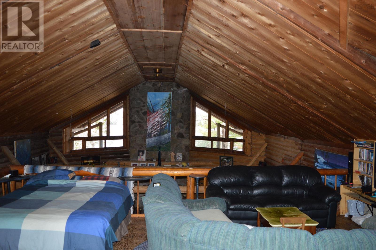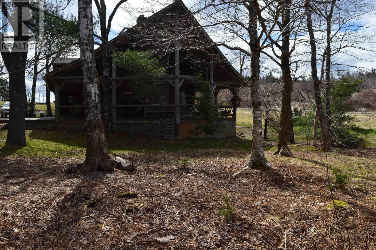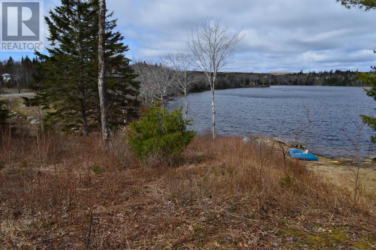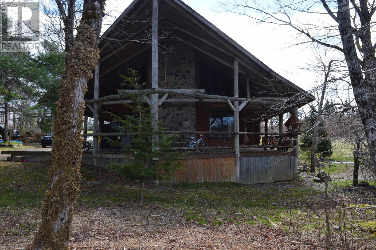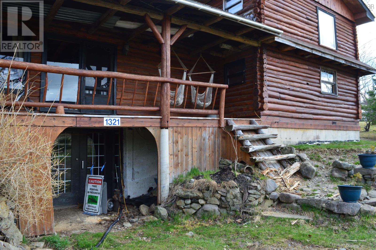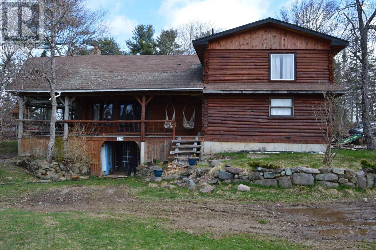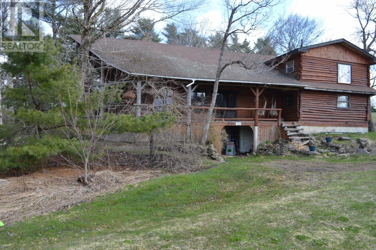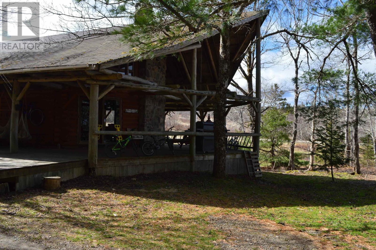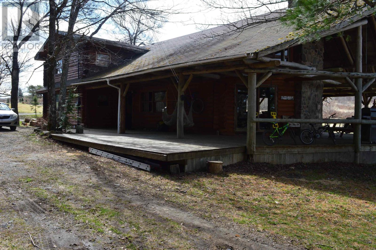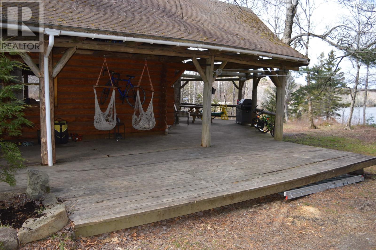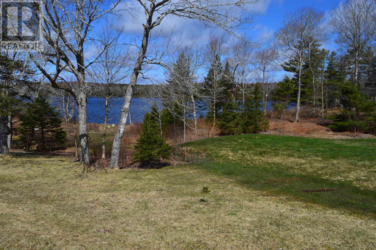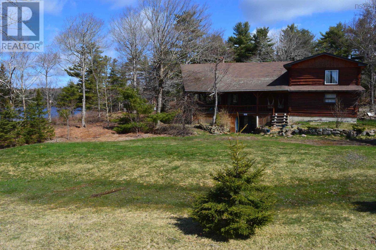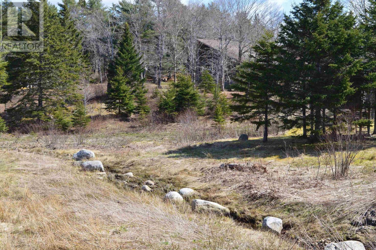4 Bedroom
2 Bathroom
Chalet
Fireplace
Waterfront On Lake
Acreage
Partially Landscaped
$255,900
As the old say goes, God's making NO more waterfront grab it while you can! Priced to Sell! The chalet style log home is nestled on 1.5 acres with over 150' of lake frontage on Charlie Lake in the community of Giants Lake, Guysborough Co. On approach you'll notice a covered wrap around deck, with an open view of the lake. Main floor features a galley style kitchen with large pantry, open concept living and dinning room, stone wood burning chimney, den/office, large storage room, primary bedroom and 3pc bathroom. Second floor features 3 oversized bedrooms, family relaxation loft has a view of the main floor and lake through the floor to ceiling windows at the front of the home. Basement is unfinished with a walkout to the side yard. This home does need work and is reflected in the price, Home is being sold "as is where is" no warranty will be given. (id:12178)
Property Details
|
MLS® Number
|
202408034 |
|
Property Type
|
Single Family |
|
Community Name
|
Giants Lake |
|
Amenities Near By
|
Place Of Worship |
|
Community Features
|
School Bus |
|
Equipment Type
|
Propane Tank |
|
Features
|
Sloping, Sump Pump |
|
Rental Equipment Type
|
Propane Tank |
|
View Type
|
Lake View |
|
Water Front Type
|
Waterfront On Lake |
Building
|
Bathroom Total
|
2 |
|
Bedrooms Above Ground
|
4 |
|
Bedrooms Total
|
4 |
|
Architectural Style
|
Chalet |
|
Basement Features
|
Walk Out |
|
Basement Type
|
Full |
|
Construction Style Attachment
|
Detached |
|
Exterior Finish
|
Log |
|
Fireplace Present
|
Yes |
|
Flooring Type
|
Linoleum |
|
Foundation Type
|
Poured Concrete |
|
Stories Total
|
2 |
|
Total Finished Area
|
2421 Sqft |
|
Type
|
House |
|
Utility Water
|
Lake/river Water Intake |
Parking
Land
|
Acreage
|
Yes |
|
Land Amenities
|
Place Of Worship |
|
Landscape Features
|
Partially Landscaped |
|
Sewer
|
Unknown |
|
Size Irregular
|
1.5 |
|
Size Total
|
1.5 Ac |
|
Size Total Text
|
1.5 Ac |
Rooms
| Level |
Type |
Length |
Width |
Dimensions |
|
Second Level |
Bath (# Pieces 1-6) |
|
|
7.8 x 6.3 |
|
Second Level |
Bedroom |
|
|
13.3 x 11.7 |
|
Second Level |
Bedroom |
|
|
11.6 x 11.9 |
|
Second Level |
Bedroom |
|
|
11.3 x 11.9 |
|
Second Level |
Storage |
|
|
7.4 x 3.7 |
|
Second Level |
Family Room |
|
|
25.2 x 15.7 |
|
Main Level |
Living Room |
|
|
24.11 x 20.11 |
|
Main Level |
Kitchen |
|
|
16.9 x 9.5 |
|
Main Level |
Other |
|
|
7.5 x 4.7(pantry |
|
Main Level |
Den |
|
|
11.1 x 14.8 |
|
Main Level |
Storage |
|
|
12.2 x 13.8 |
|
Main Level |
Primary Bedroom |
|
|
12.2 x 13.4 |
|
Main Level |
Bath (# Pieces 1-6) |
|
|
5.10 x 7.2 |
|
Main Level |
Laundry Room |
|
|
6.7 x 16.2(hallway) |
https://www.realtor.ca/real-estate/26787752/1321-hwy-276-south-river-lake-road-giants-lake-giants-lake

