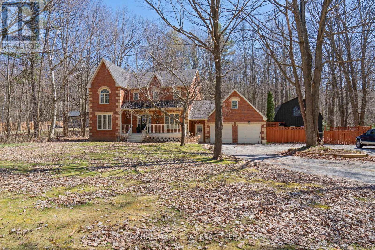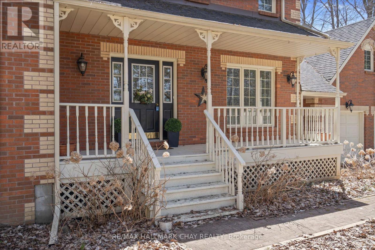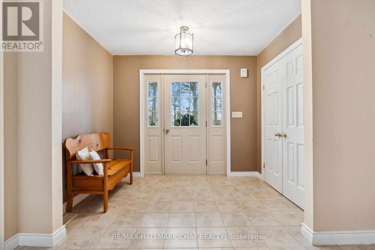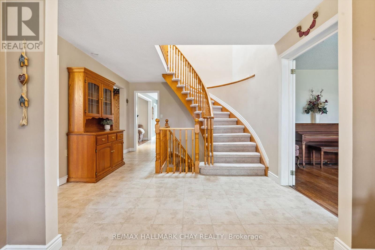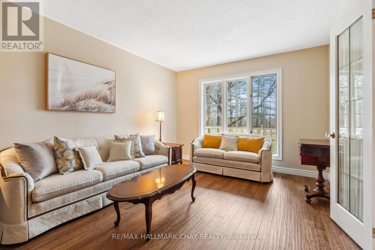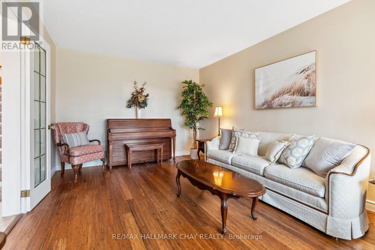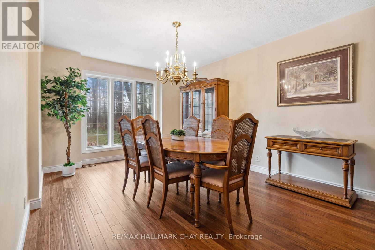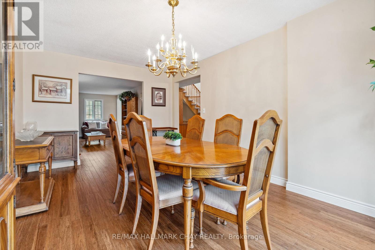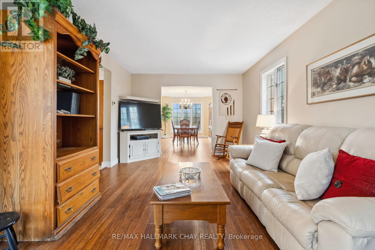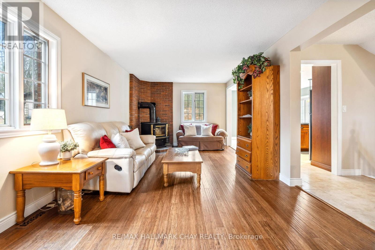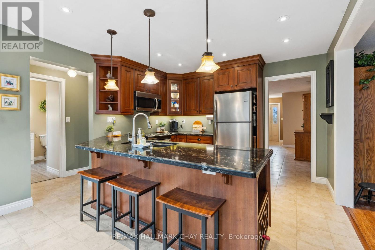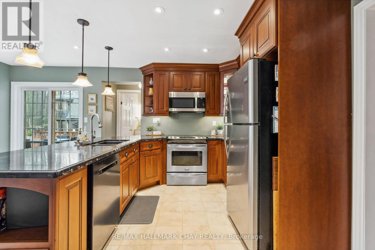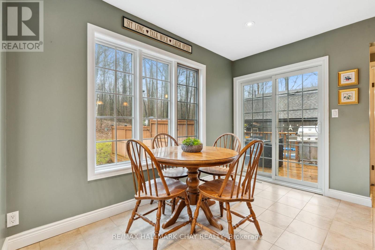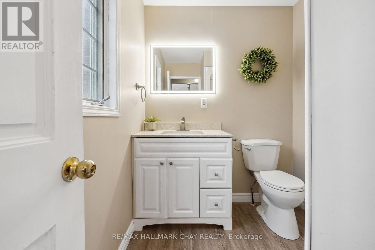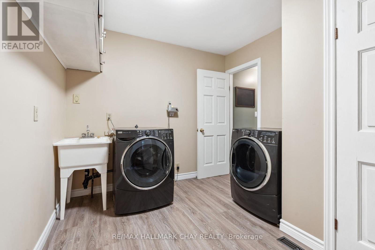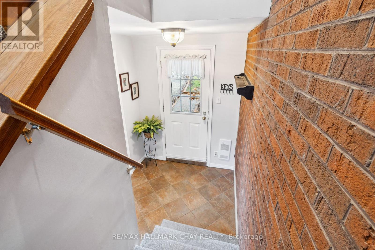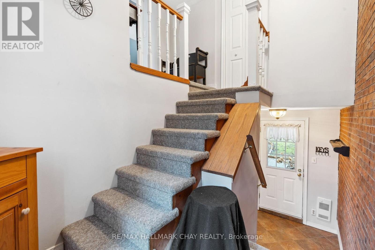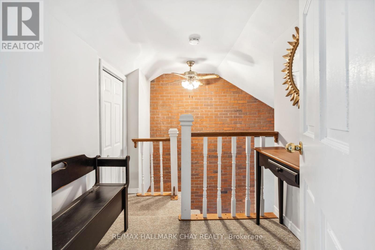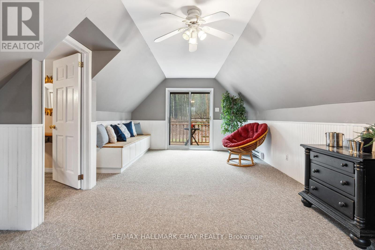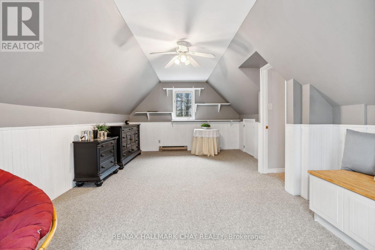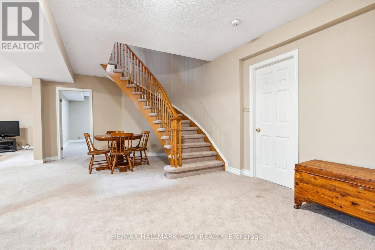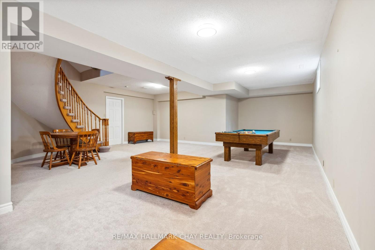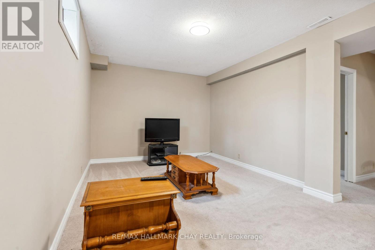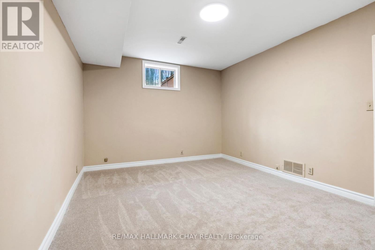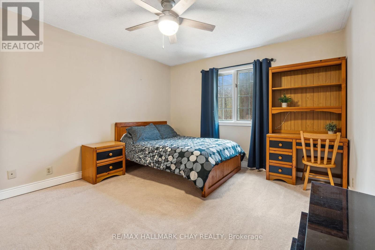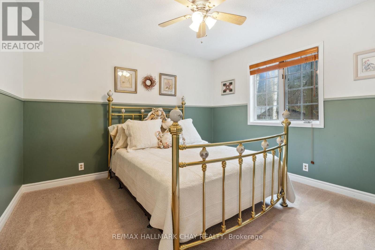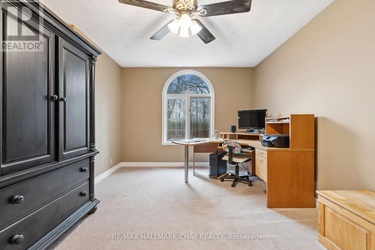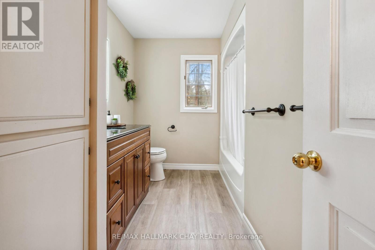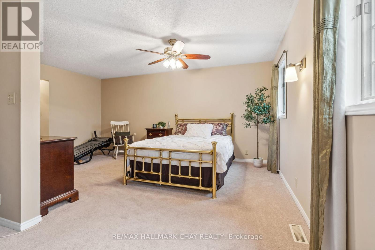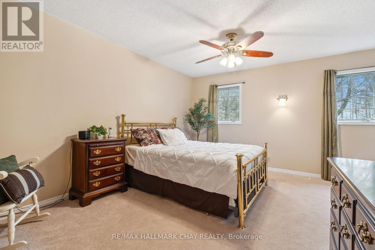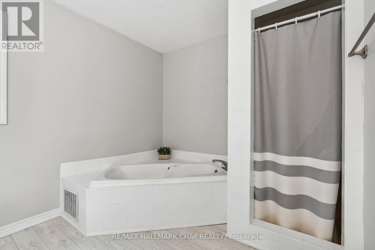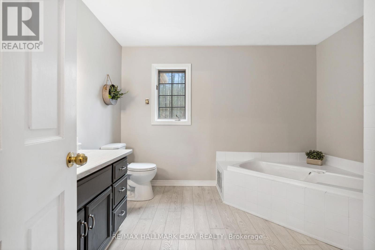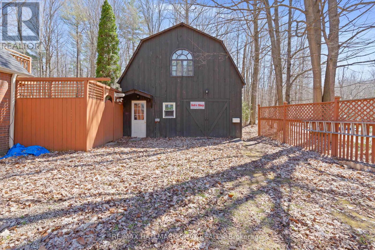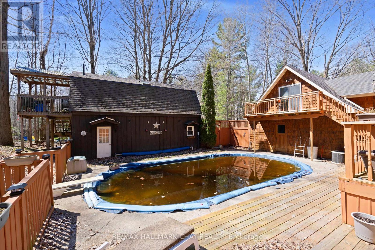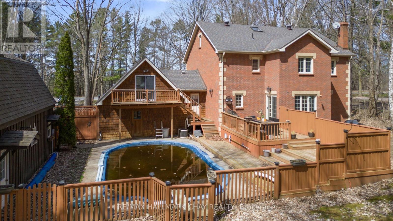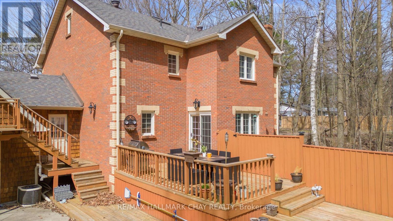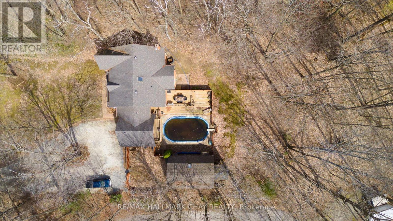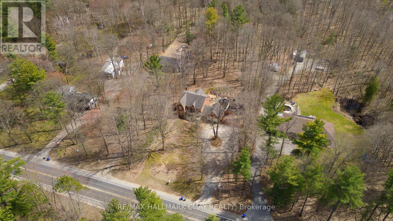6 Bedroom
4 Bathroom
Fireplace
Inground Pool
Central Air Conditioning
Forced Air
$1,409,900
Nestled mere moments from Vespra Valley Golf Course, Snow Valley Resort, and Simcoe Trails, this exceptional property embodies the essence of comfortable living with its prime location just minutes from Barrie. Boasting a detached garage/workshop with a charming tenanted apartment above, ideal for handy individuals or as an additional car garage, this residence offers versatility and convenience. Welcomed by a picturesque covered front porch, the main home features a spacious foyer with a captivating spiral staircase, leading to a cozy formal living room and an expansive dining room opposite a snug family room with a wood stove. The renovated kitchen exudes elegance with new cabinetry and granite countertops, complemented by a dining area and access to a large deck overlooking the pool. A convenient 3-piece bathroom and laundry area are nearby. An alternative entry leads to a full 2-car garage and loft space, perfect for a teenager's retreat or home office. Upstairs, discover four generously sized bedrooms and an updated main bathroom, including a grand master suite with a sizable walk-in closet and a luxurious 4-piece ensuite featuring a separate shower and soaker tub. The finished basement offers ample entertainment space with a spacious rec room boasting 9-foot ceilings, an expansive bedroom with a substantial closet, and abundant storage options. Situated on 1.09 acres of meticulously maintained grounds enveloped by nature, this property also features an inviting inground pool, ensuring endless enjoyment during the warmer months. Experience the epitome of refined country living at 1311 Snow Valley Road! (id:12178)
Open House
This property has open houses!
Starts at:
1:00 pm
Ends at:
3:00 pm
Property Details
|
MLS® Number
|
S8244662 |
|
Property Type
|
Single Family |
|
Community Name
|
Snow Valley |
|
Parking Space Total
|
13 |
|
Pool Type
|
Inground Pool |
Building
|
Bathroom Total
|
4 |
|
Bedrooms Above Ground
|
5 |
|
Bedrooms Below Ground
|
1 |
|
Bedrooms Total
|
6 |
|
Basement Development
|
Finished |
|
Basement Type
|
Full (finished) |
|
Construction Style Attachment
|
Detached |
|
Cooling Type
|
Central Air Conditioning |
|
Exterior Finish
|
Brick |
|
Fireplace Present
|
Yes |
|
Heating Fuel
|
Natural Gas |
|
Heating Type
|
Forced Air |
|
Stories Total
|
2 |
|
Type
|
House |
Parking
Land
|
Acreage
|
No |
|
Sewer
|
Septic System |
|
Size Irregular
|
125 X 380 Ft ; 1.090 Acres |
|
Size Total Text
|
125 X 380 Ft ; 1.090 Acres|1/2 - 1.99 Acres |
Rooms
| Level |
Type |
Length |
Width |
Dimensions |
|
Second Level |
Primary Bedroom |
5.23 m |
3.33 m |
5.23 m x 3.33 m |
|
Second Level |
Bedroom |
6.91 m |
5.44 m |
6.91 m x 5.44 m |
|
Second Level |
Bedroom |
4.88 m |
3.63 m |
4.88 m x 3.63 m |
|
Second Level |
Bedroom |
4.32 m |
3.61 m |
4.32 m x 3.61 m |
|
Second Level |
Bedroom |
3.58 m |
3.53 m |
3.58 m x 3.53 m |
|
Basement |
Recreational, Games Room |
11.76 m |
3.45 m |
11.76 m x 3.45 m |
|
Main Level |
Loft |
6.43 m |
3.78 m |
6.43 m x 3.78 m |
|
Main Level |
Kitchen |
3.61 m |
3.02 m |
3.61 m x 3.02 m |
|
Main Level |
Eating Area |
3.61 m |
2.36 m |
3.61 m x 2.36 m |
|
Main Level |
Family Room |
6.48 m |
3.33 m |
6.48 m x 3.33 m |
|
Main Level |
Living Room |
4.98 m |
3.35 m |
4.98 m x 3.35 m |
|
Main Level |
Dining Room |
5.13 m |
3.33 m |
5.13 m x 3.33 m |
https://www.realtor.ca/real-estate/26765652/1311-snow-valley-rd-springwater-snow-valley

