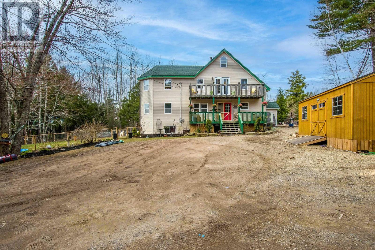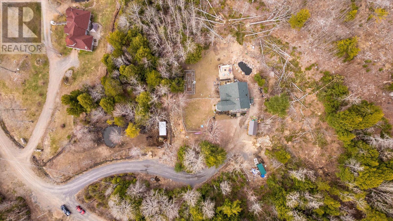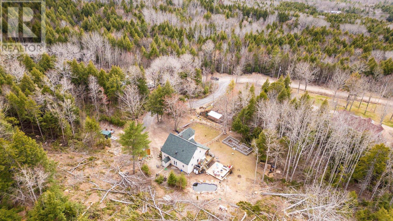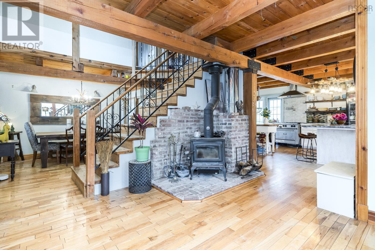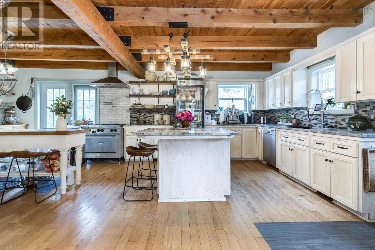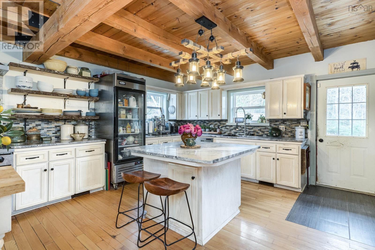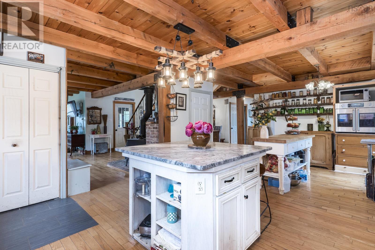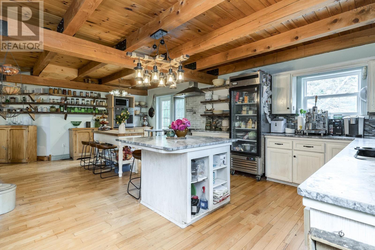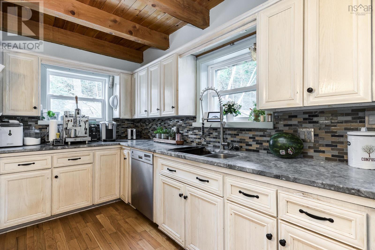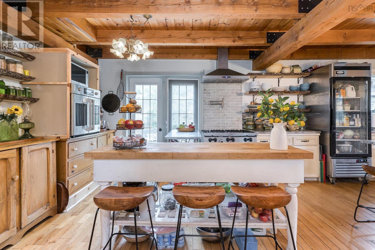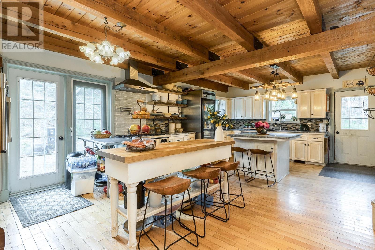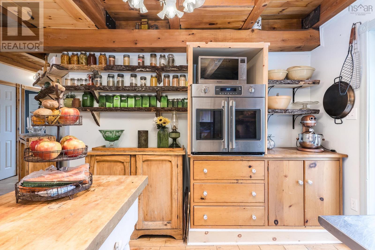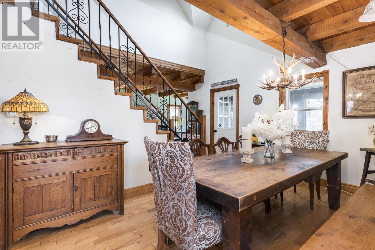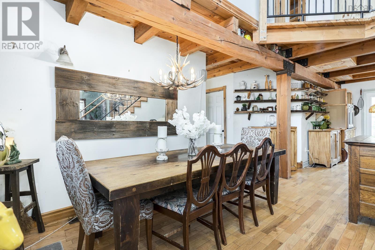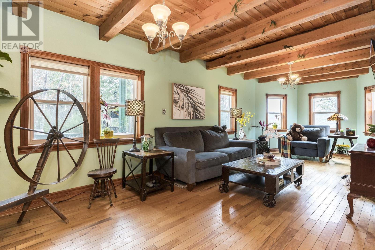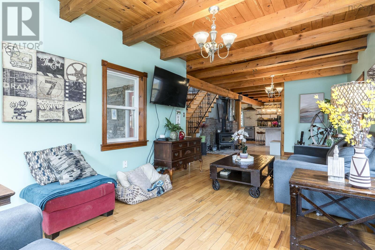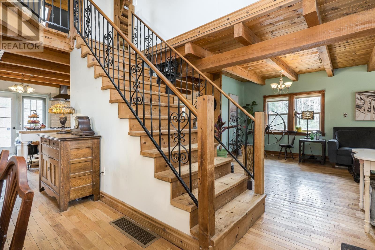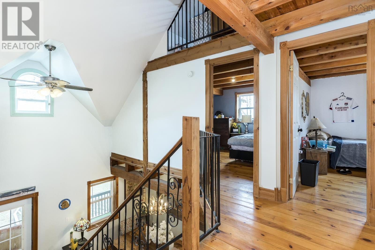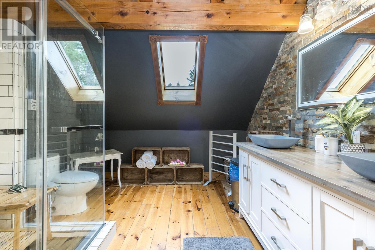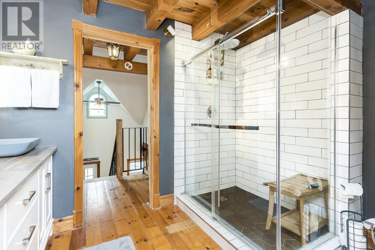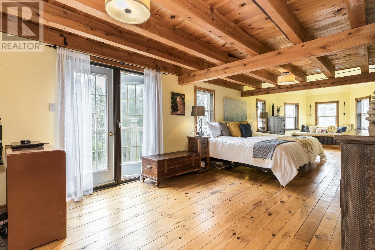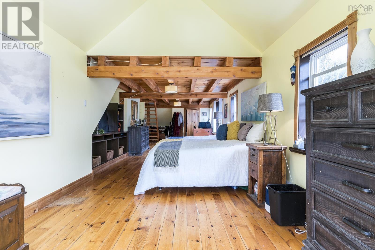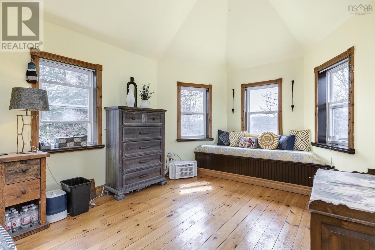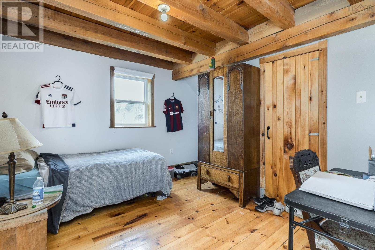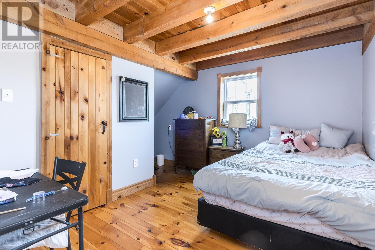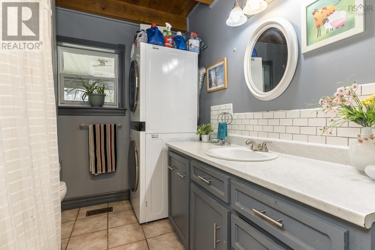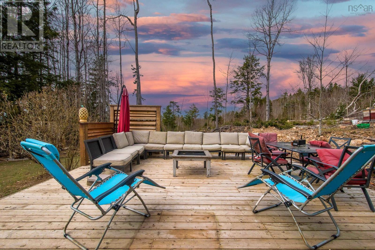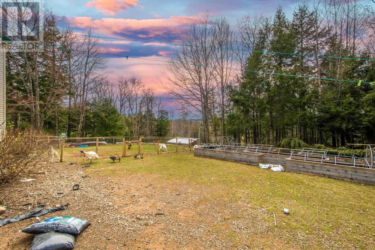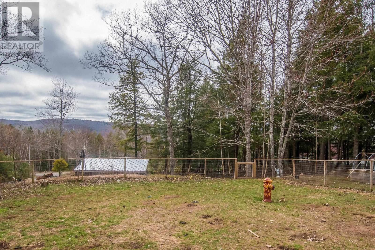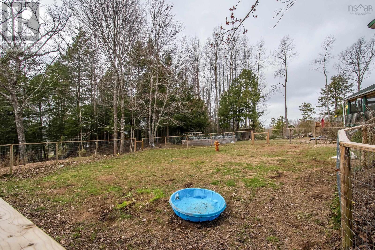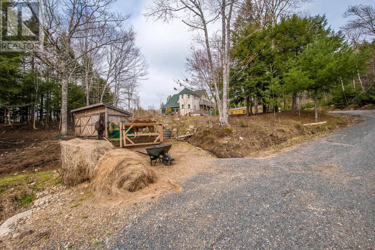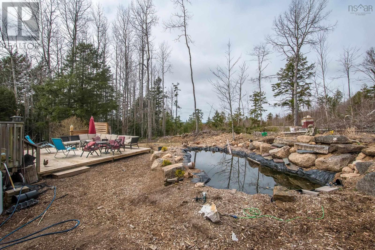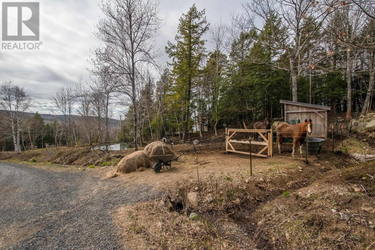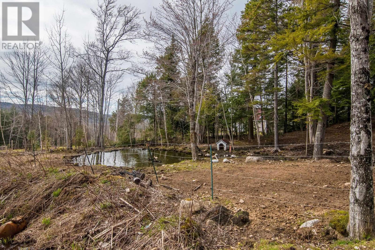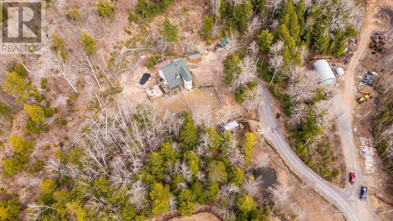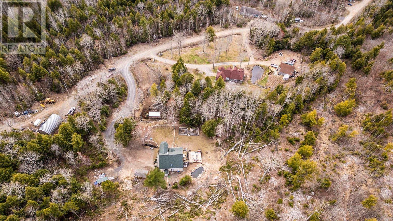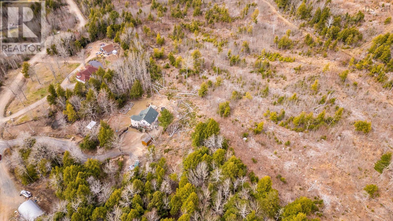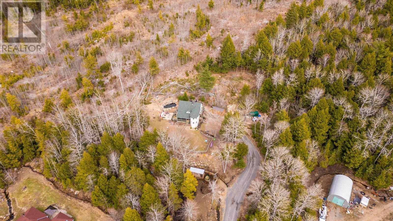5 Bedroom
2 Bathroom
Heat Pump
Acreage
$679,000
Welcome to your dream hobby farm! Nestled on 6.17 private acres in Windsor Forks, this property offers a serene country lifestyle while only being 5 minutes from all amenities in Windsor. This haven ensures space for the whole family with 5 bedrooms and 2 full bathrooms. The main level has an open-concept chef?s dream kitchen with a centre island, dining room, expansive living room, and a sunroom that provides access to the backyard oasis. Also on the main level is a wood stove to keep cozy in cooler weather, a versatile bedroom that currently serves as a home office and a 4 piece bath. The second floor hosts a grand primary bedroom complete with a private deck, a 4 piece bath, and 2 more bedrooms each with walk-in closets for added storage space. The primary bedroom also leads up to the finished attic, revealing the perfect space for a reading nook. The lower level has a fifth bedroom and a walkout. Enjoy year-round comfort with the ducted heat pump system. Outside, the magic continues with raised gardens, chicken coops, a horse paddock and a pond. Embrace ultimate privacy with surrounding trees and a long driveway that leads up to the home with ample parking. Adventure awaits with nearby ATV and walking trails. Just minutes from Ski Martock and only 45 minutes to Halifax. Escape the hustle and bustle without sacrificing convenience at this remarkable property. (id:12178)
Property Details
|
MLS® Number
|
202409569 |
|
Property Type
|
Single Family |
|
Community Name
|
Windsor Forks |
|
Amenities Near By
|
Golf Course, Park, Playground, Shopping, Place Of Worship |
|
Community Features
|
Recreational Facilities, School Bus |
|
Features
|
Treed |
Building
|
Bathroom Total
|
2 |
|
Bedrooms Above Ground
|
4 |
|
Bedrooms Below Ground
|
1 |
|
Bedrooms Total
|
5 |
|
Appliances
|
Stove, Dishwasher, Dryer, Washer, Refrigerator |
|
Constructed Date
|
2000 |
|
Construction Style Attachment
|
Detached |
|
Cooling Type
|
Heat Pump |
|
Exterior Finish
|
Vinyl |
|
Flooring Type
|
Ceramic Tile, Hardwood |
|
Foundation Type
|
Poured Concrete |
|
Stories Total
|
3 |
|
Total Finished Area
|
4193 Sqft |
|
Type
|
House |
|
Utility Water
|
Dug Well, Well |
Parking
Land
|
Acreage
|
Yes |
|
Land Amenities
|
Golf Course, Park, Playground, Shopping, Place Of Worship |
|
Sewer
|
Septic System |
|
Size Irregular
|
6.1776 |
|
Size Total
|
6.1776 Ac |
|
Size Total Text
|
6.1776 Ac |
Rooms
| Level |
Type |
Length |
Width |
Dimensions |
|
Second Level |
Primary Bedroom |
|
|
44.9 x 13 |
|
Second Level |
Bath (# Pieces 1-6) |
|
|
4pc 10.1 x 9.8 |
|
Second Level |
Bedroom |
|
|
13.11 x 11.6 |
|
Second Level |
Other |
|
|
WIC |
|
Second Level |
Bedroom |
|
|
14.6 X 11.6 |
|
Second Level |
Other |
|
|
WIC 5 x 7.3 |
|
Third Level |
Den |
|
|
13.9 x 19.11 |
|
Third Level |
Other |
|
|
Sitting Room 21.8 x 14.10 |
|
Lower Level |
Bedroom |
|
|
10.4 x 10.10 |
|
Lower Level |
Other |
|
|
Basement 26.11 x 34.6 |
|
Main Level |
Kitchen |
|
|
18.3 x 27.1 |
|
Main Level |
Living Room |
|
|
29.11 x 17.6 |
|
Main Level |
Dining Room |
|
|
10.1 x 9.1 |
|
Main Level |
Bedroom |
|
|
14 x 10.4 |
|
Main Level |
Bath (# Pieces 1-6) |
|
|
4pc 10.1 x 7 |
|
Main Level |
Sunroom |
|
|
8.2 x 22.10 |
https://www.realtor.ca/real-estate/26857344/131-white-birch-lane-windsor-forks-windsor-forks

