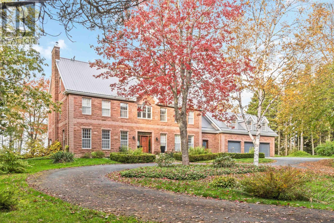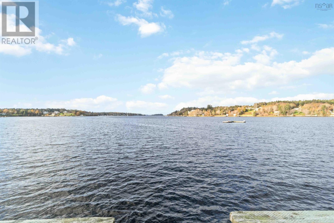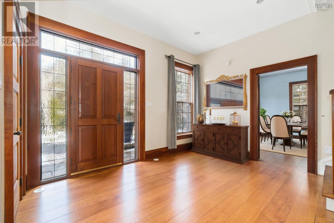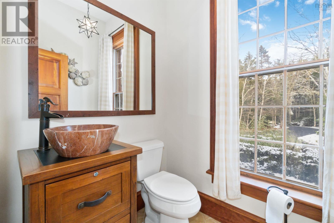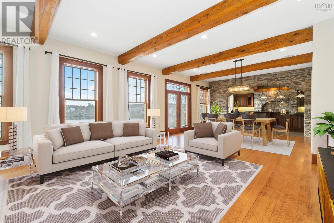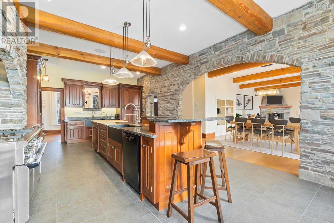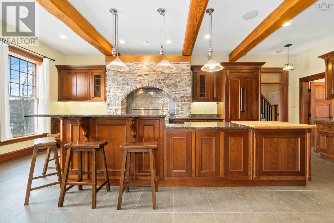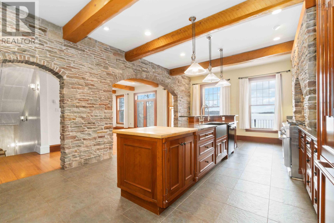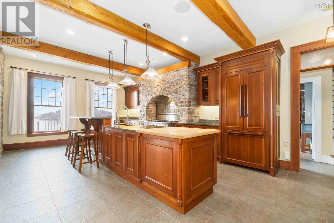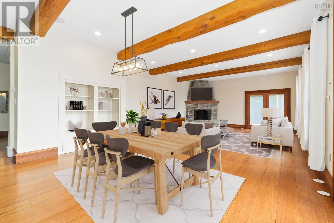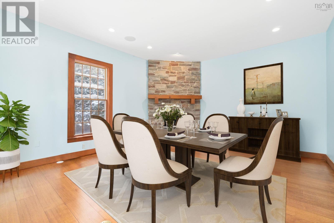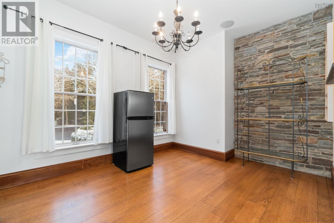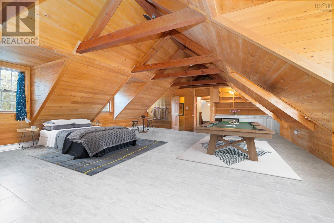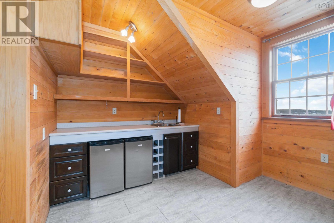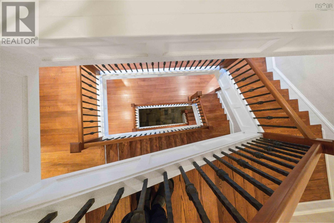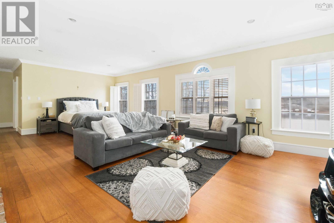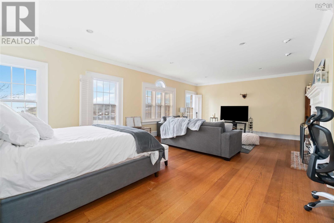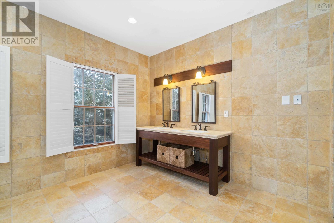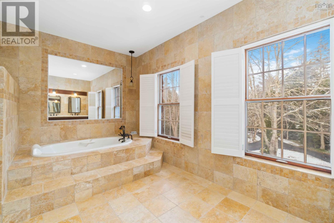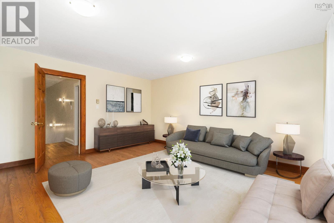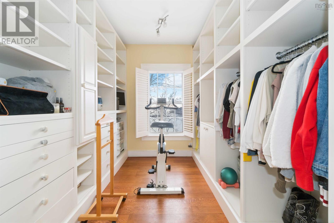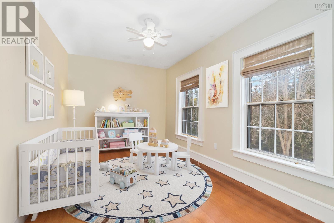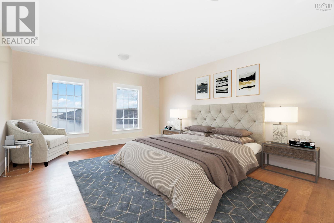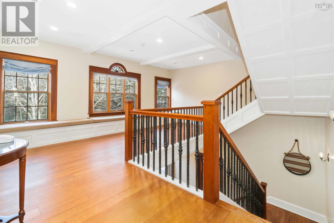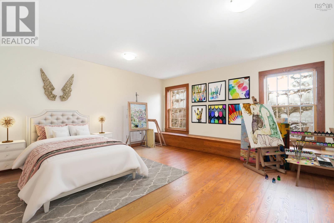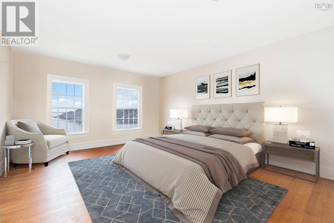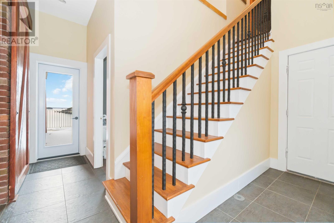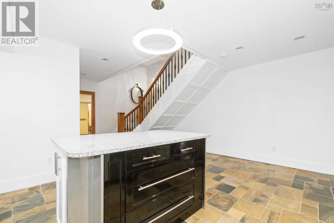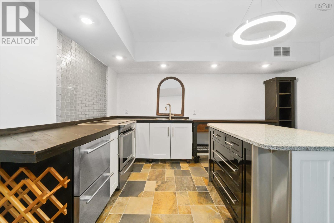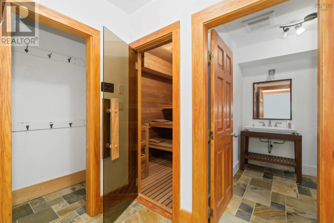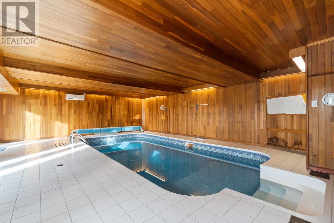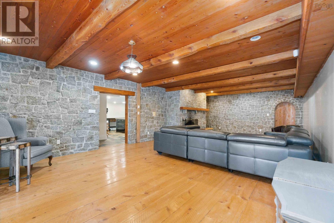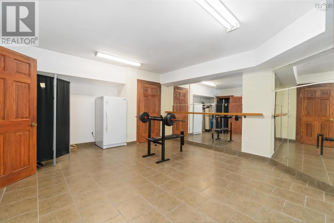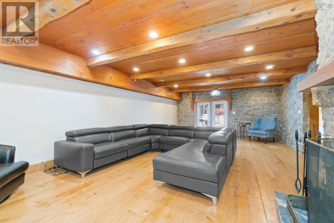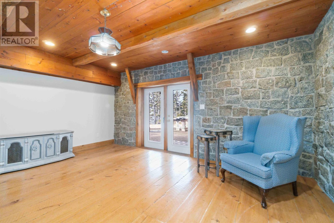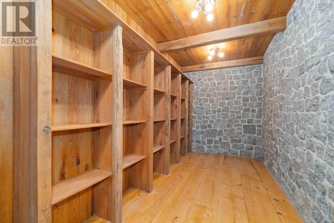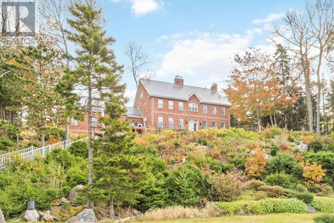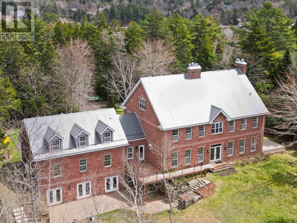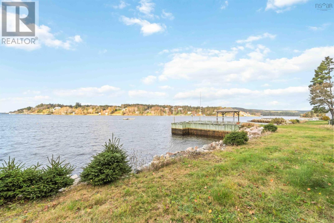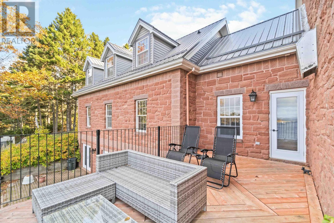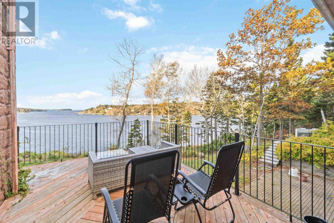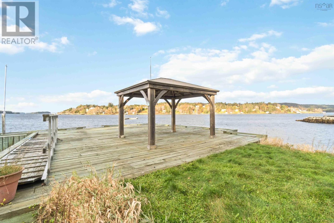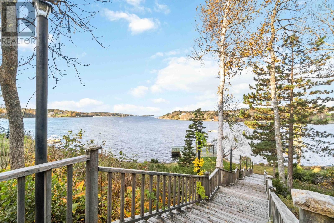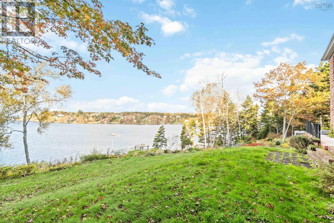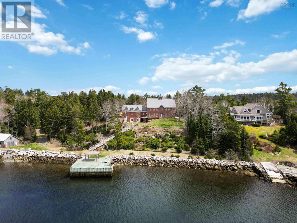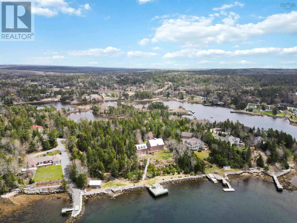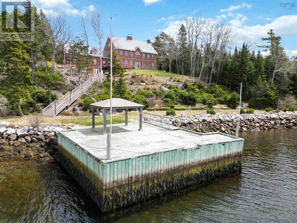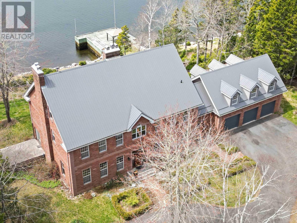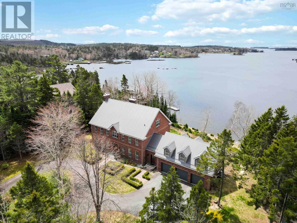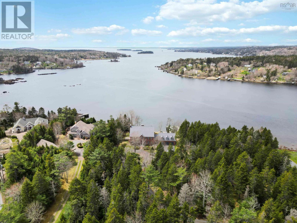6 Bedroom
6 Bathroom
4 Level
Heat Pump
Waterfront On Ocean
Acreage
$3,100,000
Welcome to gated private estate. The world renowned St. Margaret's Bay, South Shore. This luxurious 9000Sq Ft stone residence is one of a kind design. Offering unsurpassed craftsmanship. Boasting a gracious floor plan featuring both formal with a stone wall fire place, a state of the art chefs kitchen, an executive butler pantry, hand hewn beams and red wood wide plank floors. Amazing windows overlooking circular drive. The elegant primary suite includes fireplace and his/her closets with a walk in suite, spa like atmosphere. The upper level contains two bedrooms with one cleverly used as an art studio. Expansive lower level is perfect for entertaining. The roughly hewn beams highlights by stone edge mantle. Please watch for video and drone shots under documents. Please call for private viewing, 24 hour notice preferred. (id:12178)
Property Details
|
MLS® Number
|
202322352 |
|
Property Type
|
Single Family |
|
Community Name
|
Tantallon |
|
Amenities Near By
|
Golf Course, Shopping, Beach |
|
View Type
|
Ocean View |
|
Water Front Type
|
Waterfront On Ocean |
Building
|
Bathroom Total
|
6 |
|
Bedrooms Above Ground
|
6 |
|
Bedrooms Total
|
6 |
|
Appliances
|
Cooktop - Propane, Oven - Propane, Range, Dishwasher, Washer |
|
Architectural Style
|
4 Level |
|
Constructed Date
|
1986 |
|
Construction Style Attachment
|
Detached |
|
Cooling Type
|
Heat Pump |
|
Exterior Finish
|
Brick |
|
Flooring Type
|
Ceramic Tile, Hardwood, Other |
|
Foundation Type
|
Concrete Block |
|
Half Bath Total
|
1 |
|
Stories Total
|
3 |
|
Total Finished Area
|
8423 Sqft |
|
Type
|
House |
|
Utility Water
|
Drilled Well |
Parking
Land
|
Acreage
|
Yes |
|
Land Amenities
|
Golf Course, Shopping, Beach |
|
Sewer
|
Septic System |
|
Size Irregular
|
1.39 |
|
Size Total
|
1.39 Ac |
|
Size Total Text
|
1.39 Ac |
Rooms
| Level |
Type |
Length |
Width |
Dimensions |
|
Second Level |
Bath (# Pieces 1-6) |
|
|
9.5x4.8 |
|
Second Level |
Primary Bedroom |
|
|
26.7x18 |
|
Second Level |
Ensuite (# Pieces 2-6) |
|
|
5 PC |
|
Second Level |
Bedroom |
|
|
14x9 |
|
Second Level |
Bath (# Pieces 1-6) |
|
|
3 PC |
|
Second Level |
Bedroom |
|
|
18x14.4 |
|
Second Level |
Other |
|
|
20.1x16.3 |
|
Second Level |
Laundry Room |
|
|
Closet |
|
Third Level |
Bedroom |
|
|
16x15.8 |
|
Third Level |
Bedroom |
|
|
15.5x15.8 |
|
Fourth Level |
Great Room |
|
|
34.10x24.8 |
|
Lower Level |
Kitchen |
|
|
22.2x18.4 |
|
Lower Level |
Media |
|
|
33.6x17.6 |
|
Lower Level |
Storage |
|
|
15.2x10 |
|
Lower Level |
Other |
|
|
15x18.6 |
|
Lower Level |
Recreational, Games Room |
|
|
46.5x24.1 |
|
Main Level |
Foyer |
|
|
20.1x10.8 |
|
Main Level |
Dining Room |
|
|
18x15.1 |
|
Main Level |
Bath (# Pieces 1-6) |
|
|
2 PC 5x5 |
|
Main Level |
Living Room |
|
|
35.6x18.2 |
|
Main Level |
Kitchen |
|
|
25.1x14.8 |
|
Main Level |
Utility Room |
|
|
14.5x10.11 |
|
Main Level |
Bath (# Pieces 1-6) |
|
|
3 PC 8.2x6.3 |
https://www.realtor.ca/real-estate/26196177/13-shepherds-lane-tantallon-tantallon

