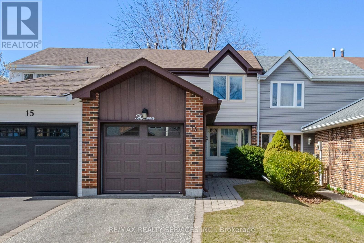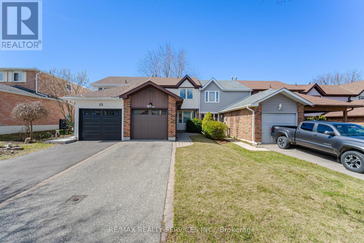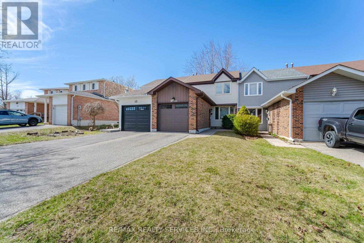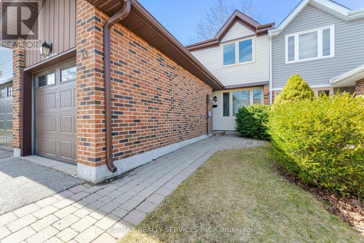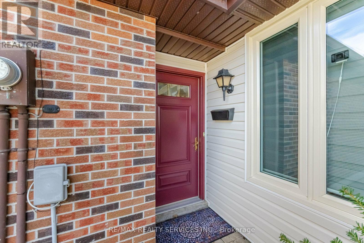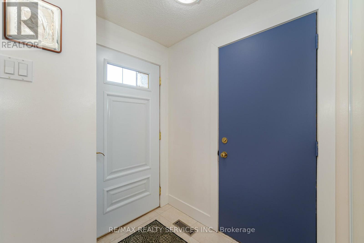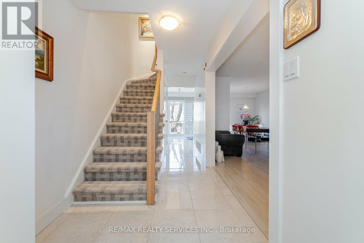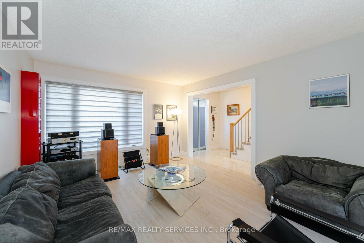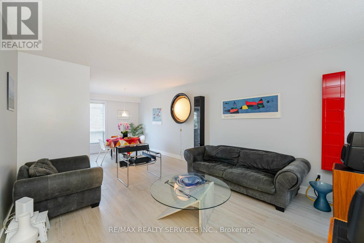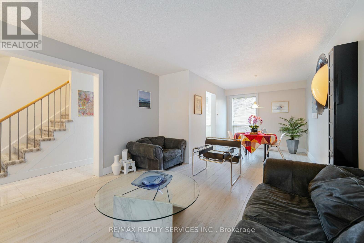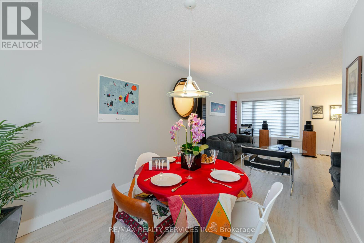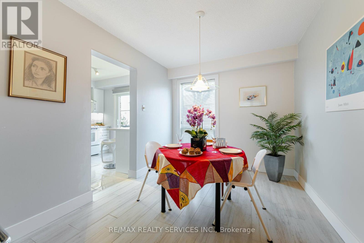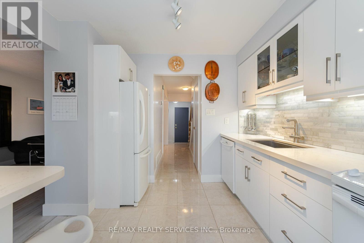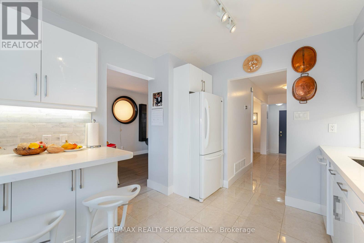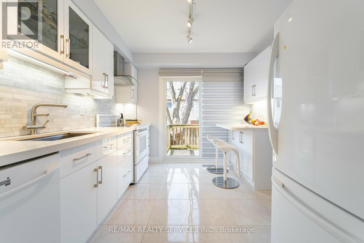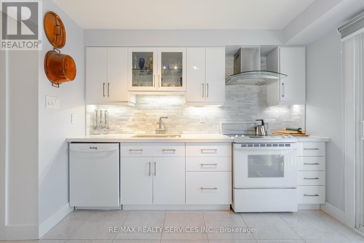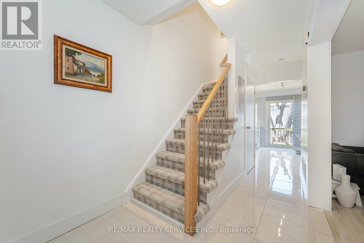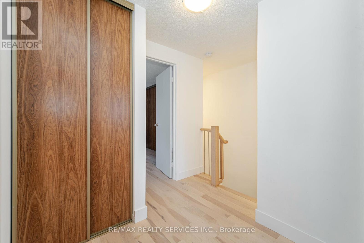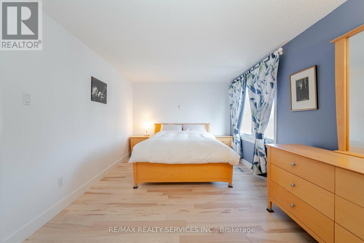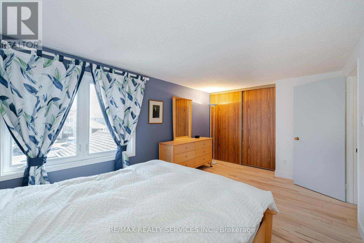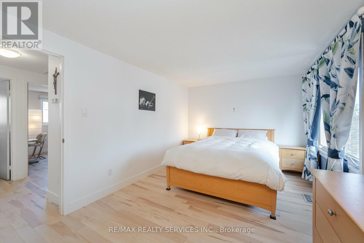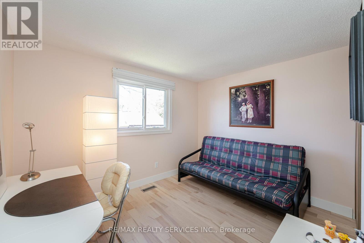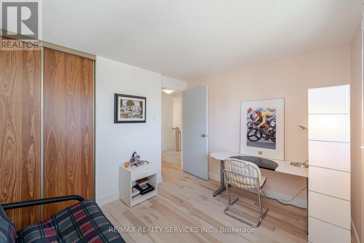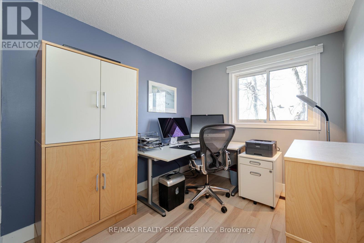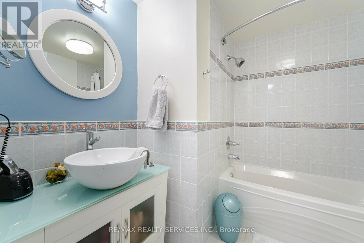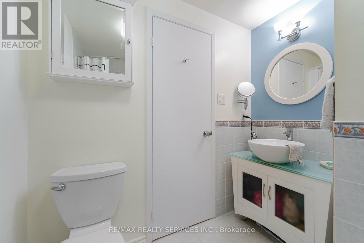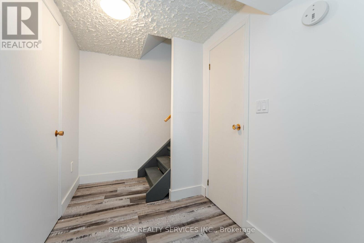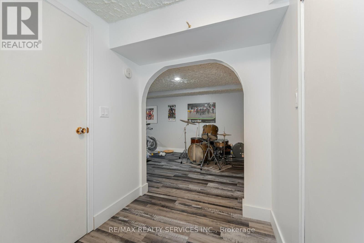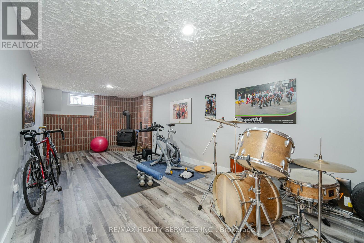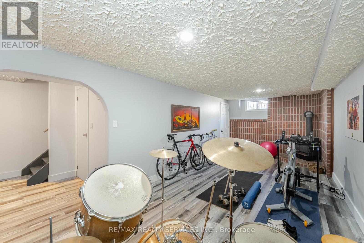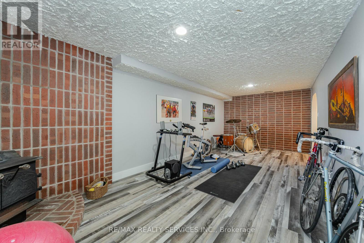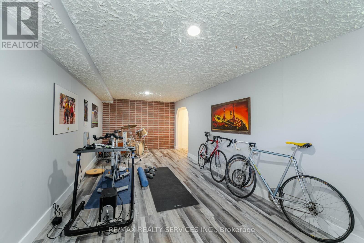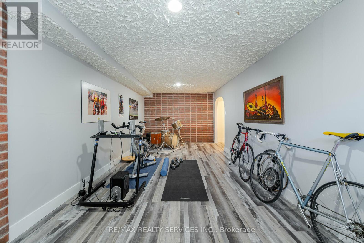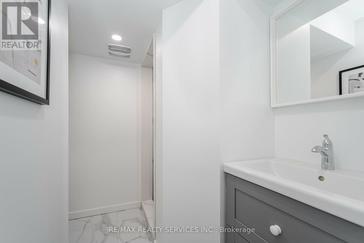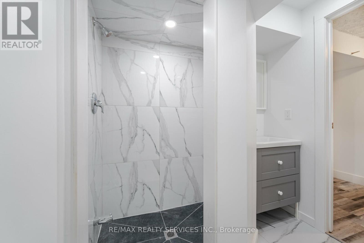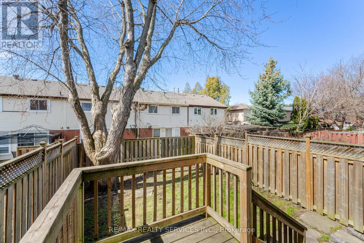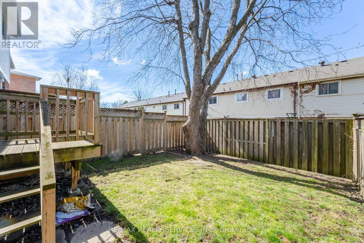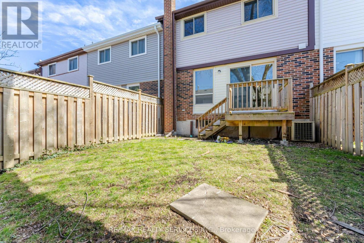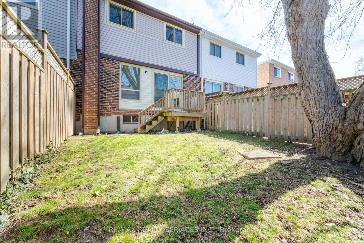3 Bedroom
2 Bathroom
Fireplace
Central Air Conditioning
Forced Air
$849,900
This charming 3 bedroom upgraded townhouse is the perfect place to call home with plenty of natural light! The modern white upgraded kitchen features Quartz counters with plenty of cabinets and counter space, built-in breakfast bar, under-counter lighting, Carrara Marble backsplash and walk-out to deck overlooking the backyard. The open concept living/dining room features plenty of space, natural lighting and modern flooring. The upper level features 3 well-appointed bedrooms with new hardwood floors, plenty of closet space and a 4 piece modern bathroom. Also the basement is fully finished with new modern vinyl floors, wood stove, modern 3 piece bathroom, spacious laundry and plenty of storage. Stunning home, just Move-In!!! **** EXTRAS **** New hardwood floors installed thru-out upper level, 2 renovated bathrooms, modern renovated white kitchen with Quartz counters, under-counter lighting, marble backsplash, freshly painted thru-out. Shingles 2017, all windows upgraded. (id:12178)
Property Details
|
MLS® Number
|
W8213172 |
|
Property Type
|
Single Family |
|
Community Name
|
Heart Lake East |
|
Amenities Near By
|
Hospital, Public Transit, Schools |
|
Parking Space Total
|
3 |
Building
|
Bathroom Total
|
2 |
|
Bedrooms Above Ground
|
3 |
|
Bedrooms Total
|
3 |
|
Basement Development
|
Finished |
|
Basement Type
|
N/a (finished) |
|
Construction Style Attachment
|
Attached |
|
Cooling Type
|
Central Air Conditioning |
|
Exterior Finish
|
Brick, Vinyl Siding |
|
Fireplace Present
|
Yes |
|
Heating Fuel
|
Natural Gas |
|
Heating Type
|
Forced Air |
|
Stories Total
|
2 |
|
Type
|
Row / Townhouse |
Parking
Land
|
Acreage
|
No |
|
Land Amenities
|
Hospital, Public Transit, Schools |
|
Size Irregular
|
20 X 100 Ft |
|
Size Total Text
|
20 X 100 Ft |
Rooms
| Level |
Type |
Length |
Width |
Dimensions |
|
Basement |
Recreational, Games Room |
7.23 m |
3.07 m |
7.23 m x 3.07 m |
|
Basement |
Bathroom |
2.05 m |
1.4 m |
2.05 m x 1.4 m |
|
Basement |
Laundry Room |
3.31 m |
2.61 m |
3.31 m x 2.61 m |
|
Basement |
Cold Room |
2.28 m |
1.27 m |
2.28 m x 1.27 m |
|
Main Level |
Living Room |
3.71 m |
4.29 m |
3.71 m x 4.29 m |
|
Main Level |
Dining Room |
2.73 m |
3.3 m |
2.73 m x 3.3 m |
|
Main Level |
Kitchen |
2.97 m |
3.41 m |
2.97 m x 3.41 m |
|
Upper Level |
Primary Bedroom |
3.09 m |
5.22 m |
3.09 m x 5.22 m |
|
Upper Level |
Bedroom 2 |
3.58 m |
2.74 m |
3.58 m x 2.74 m |
|
Upper Level |
Bedroom 3 |
2.41 m |
2.84 m |
2.41 m x 2.84 m |
|
Upper Level |
Bathroom |
2.32 m |
2.2 m |
2.32 m x 2.2 m |
https://www.realtor.ca/real-estate/26721162/13-barrington-cres-brampton-heart-lake-east

