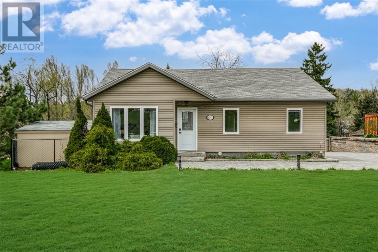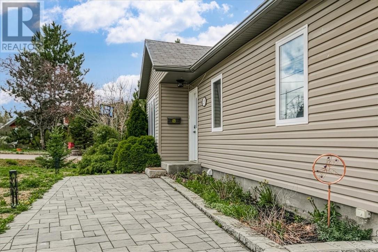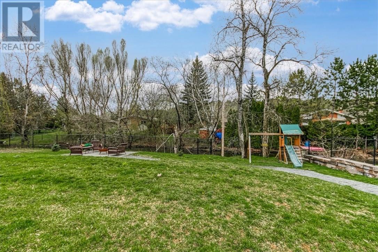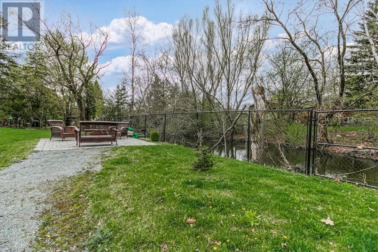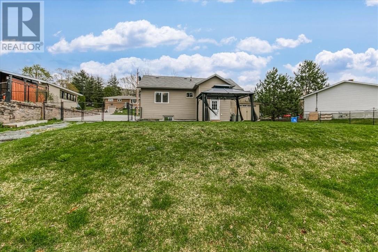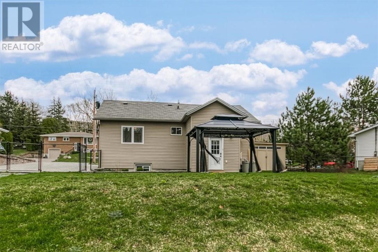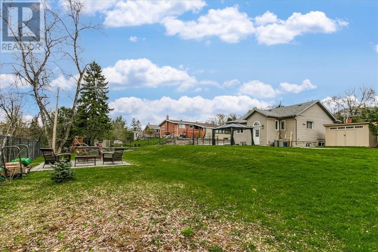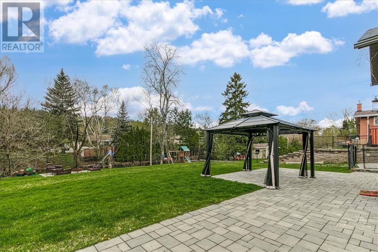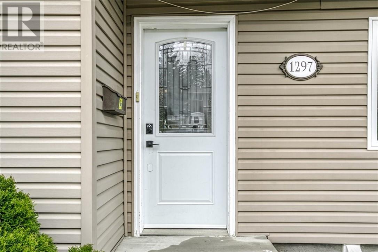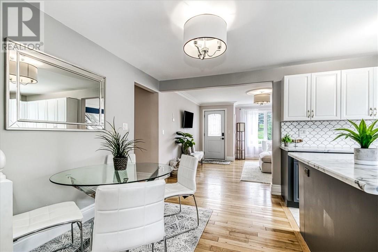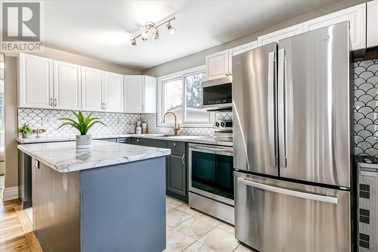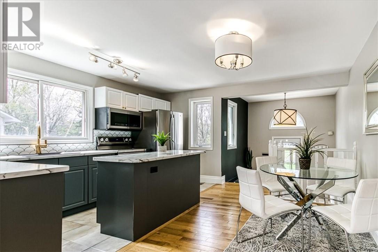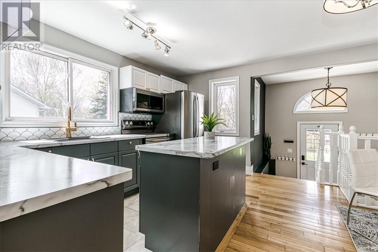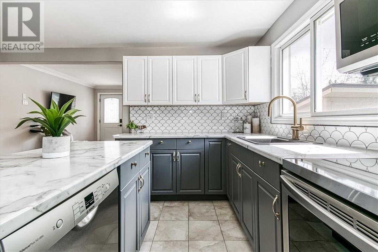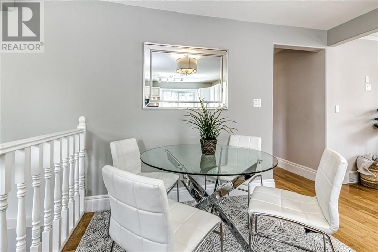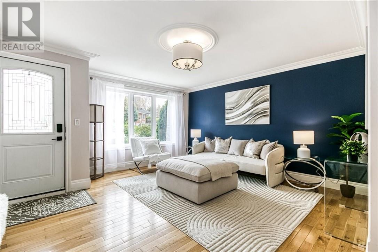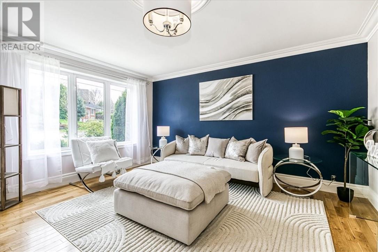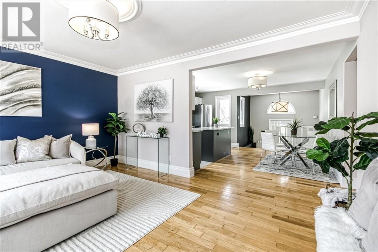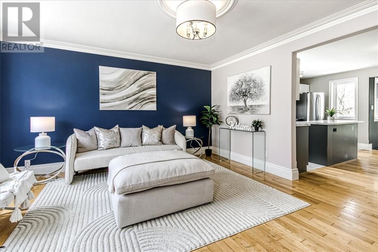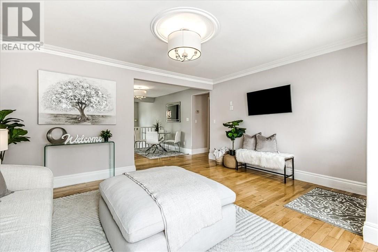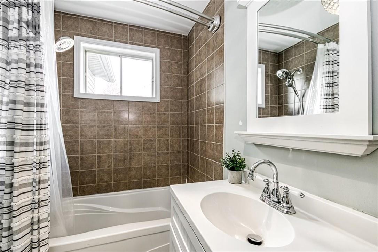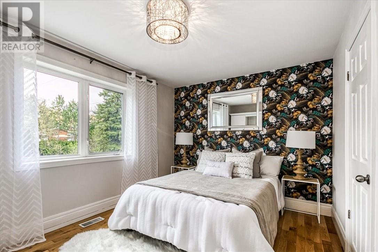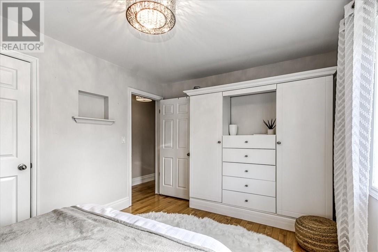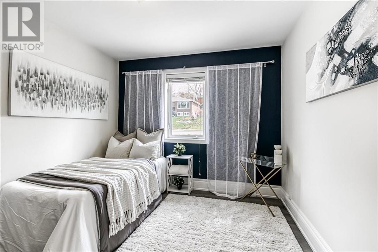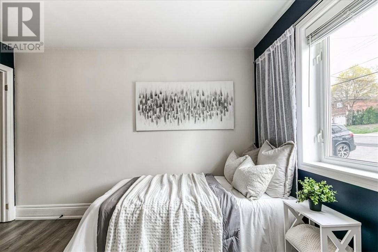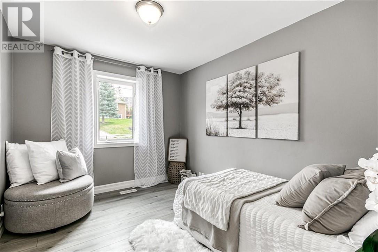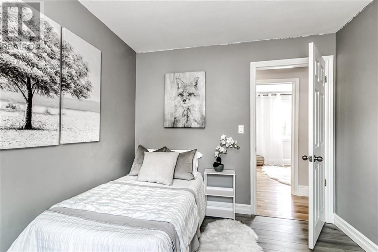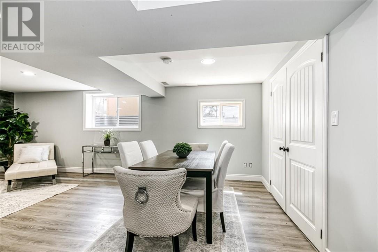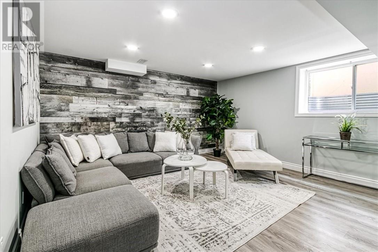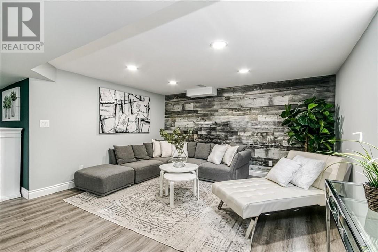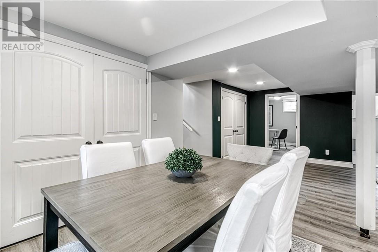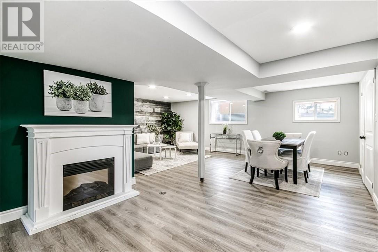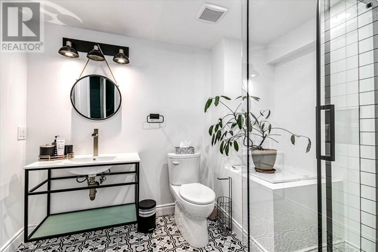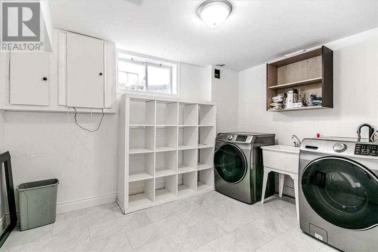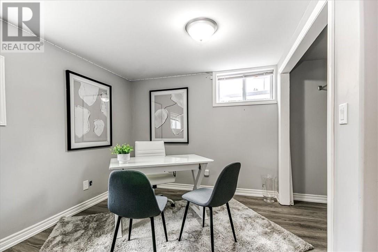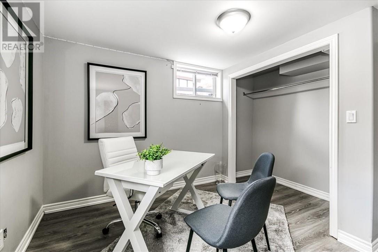4 Bedroom
2 Bathroom
Bungalow
Central Air Conditioning
Forced Air
$499,900
Beautiful, bright bungalow with a gorgeous backyard in the heart of the south end. This home is the perfect blend of peace and tranquility in combination with an outstanding location close to all amenities, parks, and schools. As you enter the main floor you will be greeted with an open concept kitchen, living and dining room with tons of windows and views of both the back and front yard. Down the hall, you will find 3 bedrooms with the Master bedroom facing the backyard and a full bathroom. The finished basement comes complete with laminate and tile flooring, a stunning spa-like bathroom, a fourth bedroom, an oversized laundry room with extra storage space, and an open family room. If that doesn’t excite you, this home sits on a large fenced flat lot backing onto a calm free-flowing creek. The backyard is the perfect place to relax and enjoy the sounds of nature with a crackling bonfire or turn it up a notch and host family BBQ’s in the gazebo. The lock stone driveway (2022) offers ample space to build your dream garage. Don’t miss out on this excellent opportunity to own a piece of paradise in the south end at an affordable price! (id:12178)
Property Details
|
MLS® Number
|
2116571 |
|
Property Type
|
Single Family |
|
Equipment Type
|
Water Heater - Gas |
|
Rental Equipment Type
|
Water Heater - Gas |
|
Road Type
|
Paved Road |
|
Storage Type
|
Storage Shed |
Building
|
Bathroom Total
|
2 |
|
Bedrooms Total
|
4 |
|
Architectural Style
|
Bungalow |
|
Basement Type
|
Full |
|
Cooling Type
|
Central Air Conditioning |
|
Exterior Finish
|
Vinyl Siding |
|
Flooring Type
|
Hardwood, Laminate, Tile, Vinyl |
|
Heating Type
|
Forced Air |
|
Roof Material
|
Asphalt Shingle |
|
Roof Style
|
Unknown |
|
Stories Total
|
1 |
|
Type
|
House |
|
Utility Water
|
Municipal Water |
Land
|
Access Type
|
Year-round Access |
|
Acreage
|
No |
|
Fence Type
|
Fenced Yard |
|
Sewer
|
Municipal Sewage System |
|
Size Total Text
|
Under 1/2 Acre |
|
Zoning Description
|
R1-5 |
Rooms
| Level |
Type |
Length |
Width |
Dimensions |
|
Lower Level |
Bathroom |
|
|
8'8 x 7'3 |
|
Lower Level |
Laundry Room |
|
|
9'6 x 11'2 |
|
Lower Level |
Bedroom |
|
|
10'11 x C11'6 |
|
Lower Level |
Family Room |
|
|
22'11 x 22'7 |
|
Main Level |
Bedroom |
|
|
8'9 x 11'5 |
|
Main Level |
Bedroom |
|
|
10'5 x 11'5 |
|
Main Level |
Primary Bedroom |
|
|
14'2 x 10'2 |
|
Main Level |
Foyer |
|
|
6'1 x 4'6 |
|
Main Level |
Living Room |
|
|
15'8 x 14'11 |
|
Main Level |
Kitchen |
|
|
6'8 x 13'7 |
https://www.realtor.ca/real-estate/26869209/1297-marcel-sudbury

