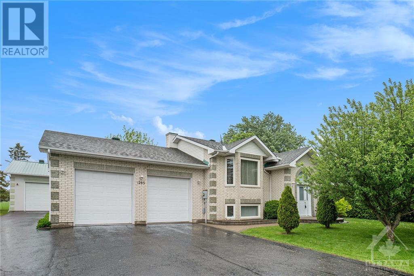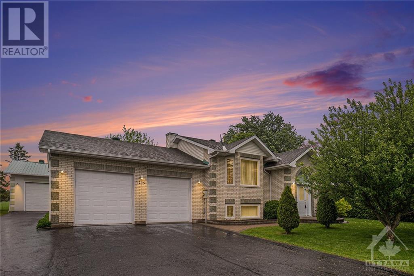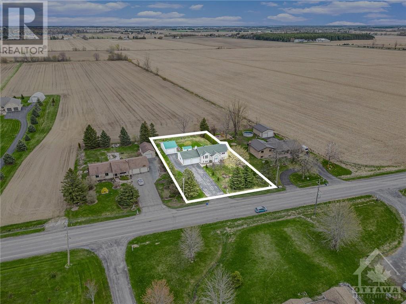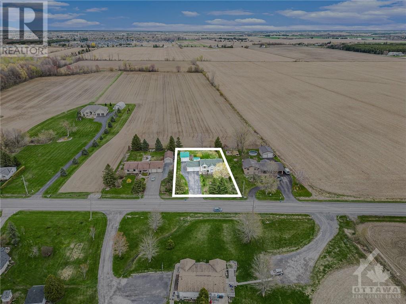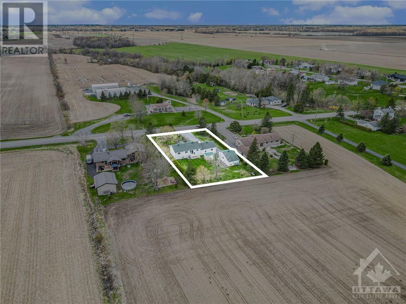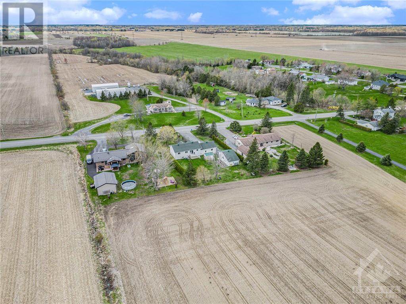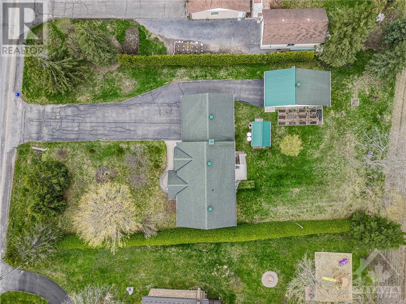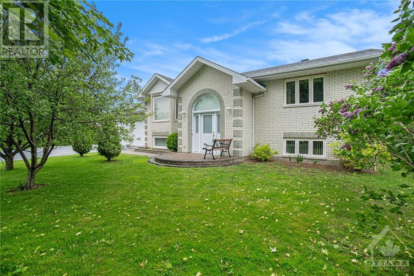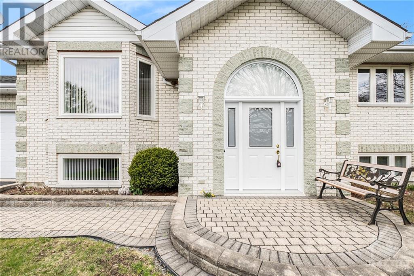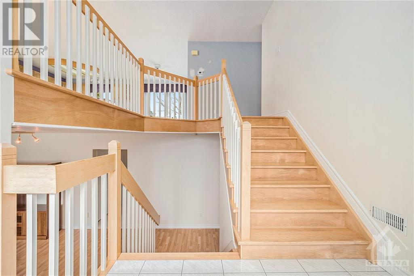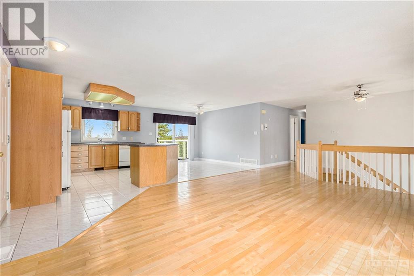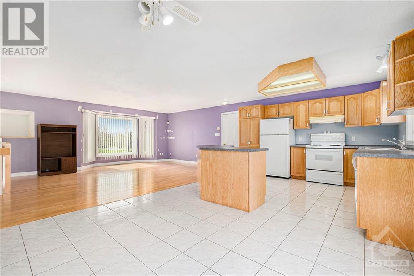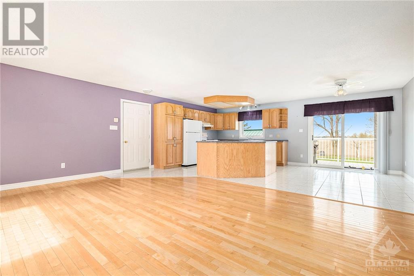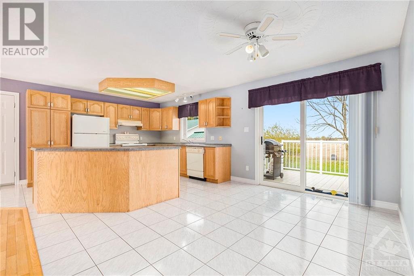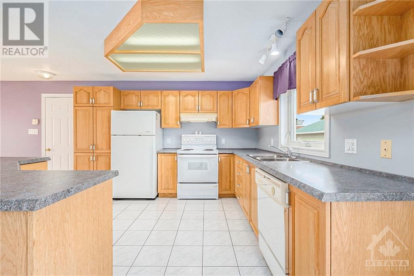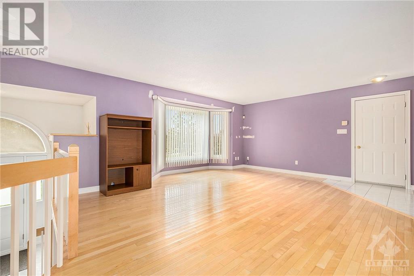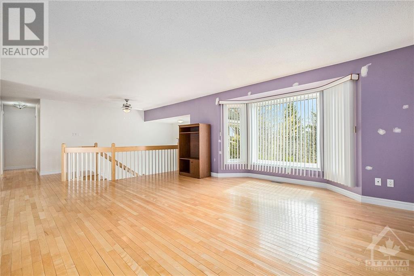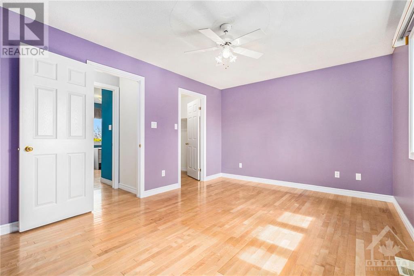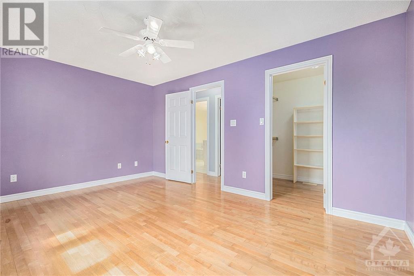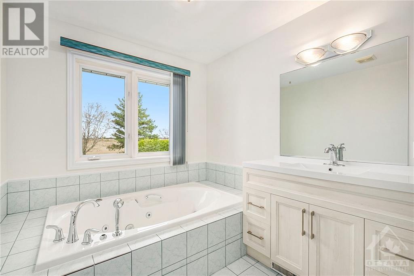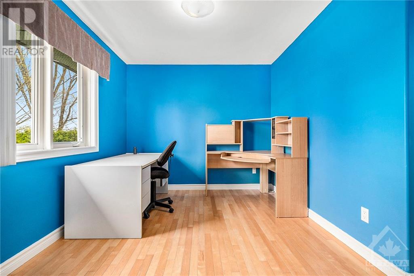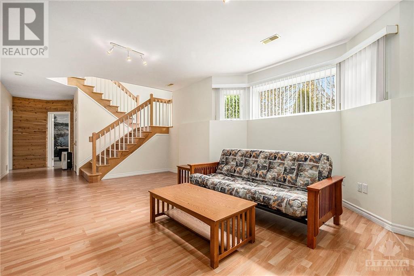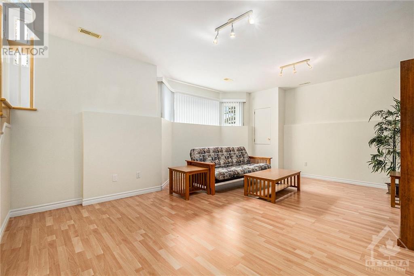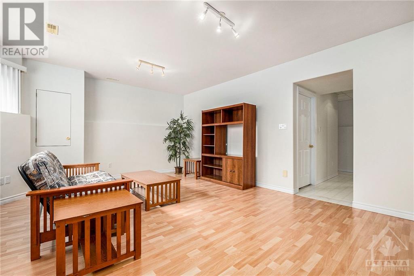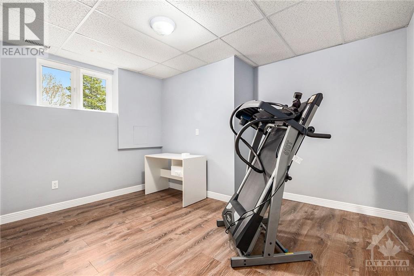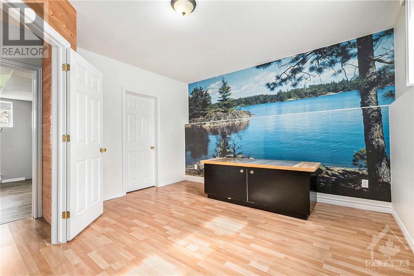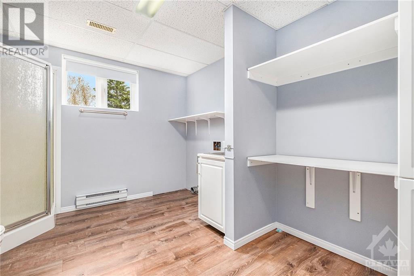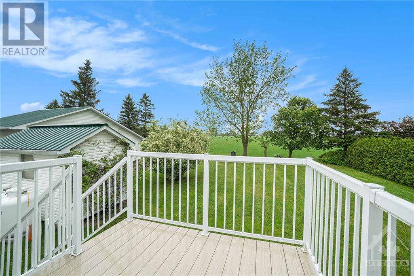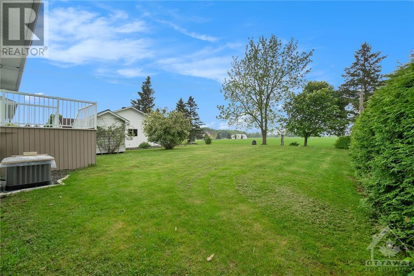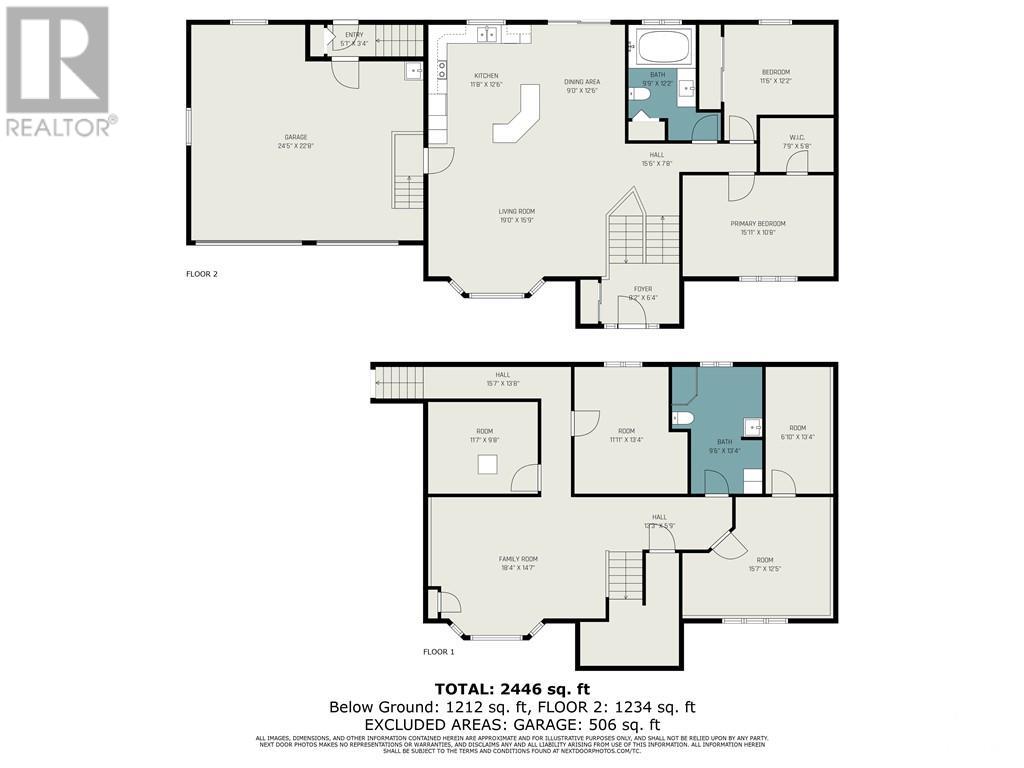3 Bedroom
2 Bathroom
Central Air Conditioning
Forced Air
$684,500
Presenting 1295 St Andre Rd in Embrun, a captivating bungalow nestled on a generous 0.5 acre lot, just a stroll away from Embrun's vibrant heart! A true gem among homes, this property boasts a spacious open concept design, featuring 2+1 bedrooms, 2 full bathrooms, 1 den, fully finished basement (w/separate entrance), ample storage space, 2-car garage, oversized detached garage & much more. The basement, equipped w/a separate entrance, ideal for one looking to run a home-based business, or an in-law suite conversion. Revel in the privacy this property has to offer, enveloped by lush mature trees (w/fruit trees), secluded hedges, garden beds & uninterrupted tranquility with no rear neighbors. Explore the list of advantages that Embrun offers: top-notch schools, sports complexes, scenic walking/biking trails, groceries, a flourishing local business scene, abundant green spaces, a tight-knit community spirit, a low crime rate & much more. Book your showing today! (id:12178)
Property Details
|
MLS® Number
|
1388579 |
|
Property Type
|
Single Family |
|
Neigbourhood
|
Embrun |
|
Parking Space Total
|
10 |
Building
|
Bathroom Total
|
2 |
|
Bedrooms Above Ground
|
2 |
|
Bedrooms Below Ground
|
1 |
|
Bedrooms Total
|
3 |
|
Appliances
|
Refrigerator, Dishwasher, Stove |
|
Basement Development
|
Finished |
|
Basement Type
|
Full (finished) |
|
Constructed Date
|
1992 |
|
Construction Style Attachment
|
Detached |
|
Cooling Type
|
Central Air Conditioning |
|
Exterior Finish
|
Brick, Siding |
|
Flooring Type
|
Hardwood, Laminate, Ceramic |
|
Foundation Type
|
Poured Concrete |
|
Heating Fuel
|
Propane |
|
Heating Type
|
Forced Air |
|
Type
|
House |
|
Utility Water
|
Drilled Well |
Parking
|
Detached Garage
|
|
|
Attached Garage
|
|
|
Surfaced
|
|
Land
|
Acreage
|
No |
|
Sewer
|
Septic System |
|
Size Depth
|
198 Ft ,5 In |
|
Size Frontage
|
119 Ft ,3 In |
|
Size Irregular
|
119.25 Ft X 198.39 Ft |
|
Size Total Text
|
119.25 Ft X 198.39 Ft |
|
Zoning Description
|
Residential |
Rooms
| Level |
Type |
Length |
Width |
Dimensions |
|
Basement |
Family Room |
|
|
18'4" x 14'7" |
|
Basement |
Bedroom |
|
|
15'7" x 12'5" |
|
Basement |
Office |
|
|
11'11" x 13'4" |
|
Basement |
3pc Bathroom |
|
|
9'6" x 13'4" |
|
Basement |
Storage |
|
|
11'7" x 9'8" |
|
Main Level |
Foyer |
|
|
8'2" x 6'4" |
|
Main Level |
Living Room |
|
|
19'0" x 15'9" |
|
Main Level |
Kitchen |
|
|
11'8" x 12'6" |
|
Main Level |
Dining Room |
|
|
9'0" x 12'6" |
|
Main Level |
3pc Bathroom |
|
|
9'9" x 12'2" |
|
Main Level |
Bedroom |
|
|
11'6" x 12'2" |
|
Main Level |
Primary Bedroom |
|
|
15'11" x 10'8" |
|
Main Level |
Other |
|
|
7'9" x 5'8" |
https://www.realtor.ca/real-estate/26819103/1295-st-andre-road-embrun-embrun

