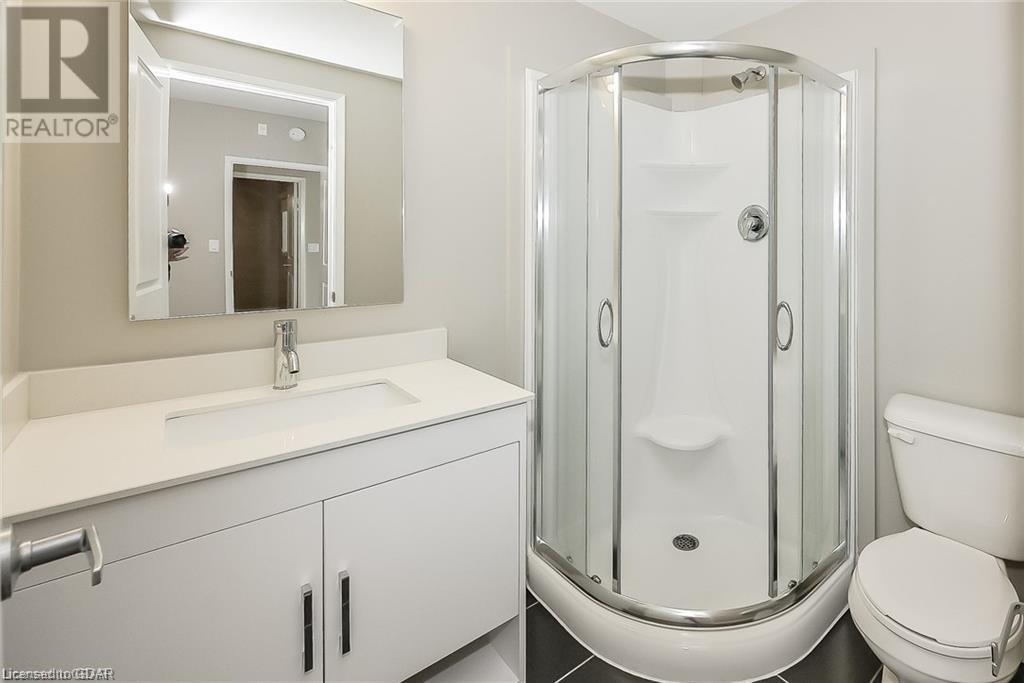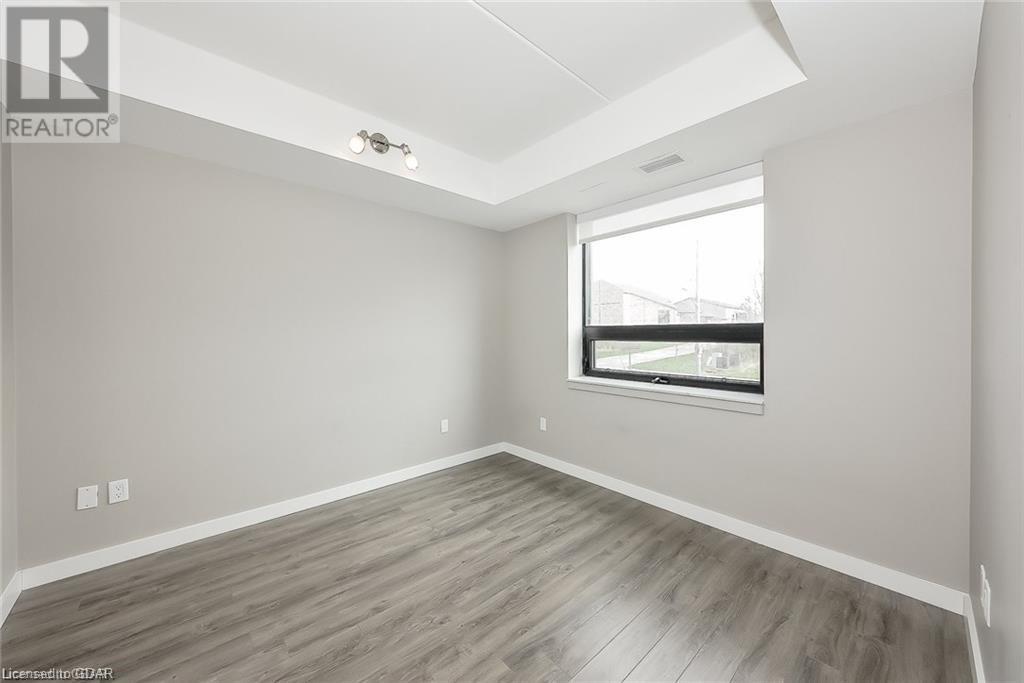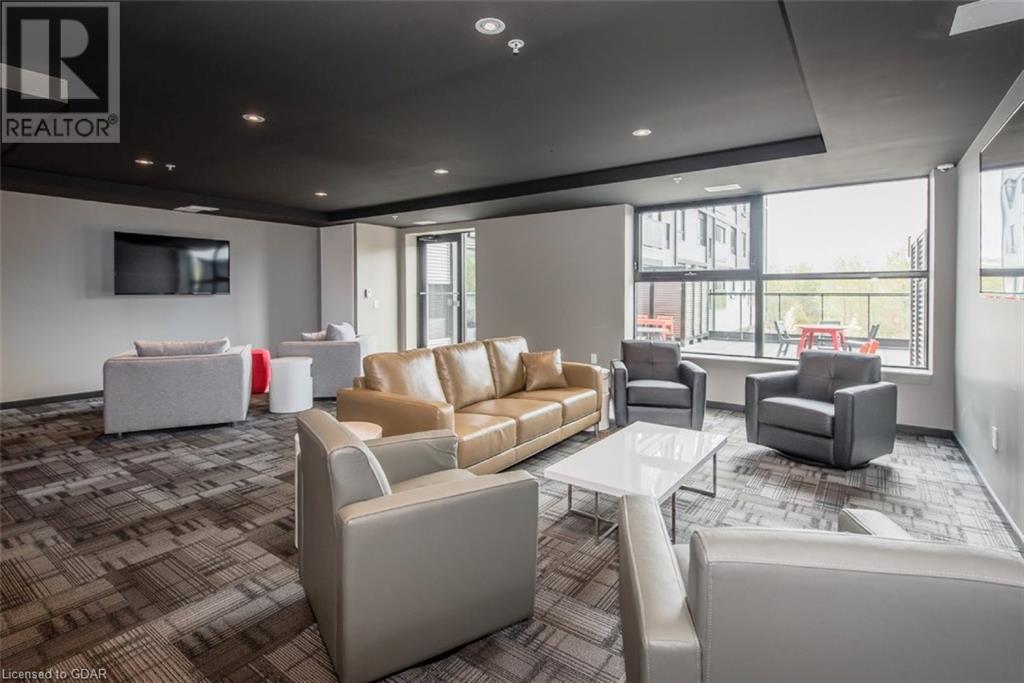4 Bedroom
4 Bathroom
1130 sqft
Central Air Conditioning
Forced Air
$629,000Maintenance, Insurance, Property Management, Water
$476.65 Monthly
Are you looking for one of the best situated units in Solstice 1? Unit 601 is a top floor corner unit facing Gordon Street and offers a student investment opportunity with guaranteed income to start! This 4-bedroom, 4-bathroom, 1130 sqft spacious and well-designed condo caters to the student market and is located in a prime location, close to the University of Guelph. As you step inside, you'll be greeted by a shared kitchen, living room and dining room, providing ample space for socializing. The open-concept kitchen is equipped with modern appliances and ample storage space. The bedrooms are well-appointed, providing a comfortable space for rest and study. Each bedroom has its own private bathroom, ensuring convenience and privacy for all. This beautiful condo, which includes 1 parking spot, is excellent investment opportunity, appealing to investors looking for a rental property in a highly sought-after location. Tenants enjoy great amenities, including a gym, study rooms, outdoor terrace, and games area as well a bus stop conveniently located at your doorstep. Every bedroom has its own 3-piece ensuite bathroom. There is a stackable washer and dryer in the unit as well. The building offers a weekday concierge service, study rooms on every floor, media room, games room, fitness area, and beautiful outdoor patio. There is also transit that goes direct to and from the University right outside the front door. (id:12178)
Property Details
|
MLS® Number
|
40587132 |
|
Property Type
|
Single Family |
|
Amenities Near By
|
Public Transit, Schools, Shopping |
|
Communication Type
|
High Speed Internet |
|
Community Features
|
High Traffic Area |
|
Equipment Type
|
Water Heater |
|
Features
|
Backs On Greenbelt, Conservation/green Belt, Paved Driveway |
|
Parking Space Total
|
1 |
|
Rental Equipment Type
|
Water Heater |
Building
|
Bathroom Total
|
4 |
|
Bedrooms Above Ground
|
4 |
|
Bedrooms Total
|
4 |
|
Appliances
|
Dishwasher, Dryer, Stove, Washer |
|
Basement Type
|
None |
|
Constructed Date
|
2015 |
|
Construction Material
|
Concrete Block, Concrete Walls |
|
Construction Style Attachment
|
Attached |
|
Cooling Type
|
Central Air Conditioning |
|
Exterior Finish
|
Aluminum Siding, Concrete, Metal, Steel |
|
Fire Protection
|
Smoke Detectors, Alarm System, Security System |
|
Foundation Type
|
Poured Concrete |
|
Heating Fuel
|
Natural Gas |
|
Heating Type
|
Forced Air |
|
Stories Total
|
1 |
|
Size Interior
|
1130 Sqft |
|
Type
|
Apartment |
|
Utility Water
|
Municipal Water |
Parking
Land
|
Access Type
|
Highway Access |
|
Acreage
|
No |
|
Land Amenities
|
Public Transit, Schools, Shopping |
|
Sewer
|
Municipal Sewage System |
|
Size Total
|
0|under 1/2 Acre |
|
Size Total Text
|
0|under 1/2 Acre |
|
Zoning Description
|
R42a |
Rooms
| Level |
Type |
Length |
Width |
Dimensions |
|
Main Level |
Bedroom |
|
|
10'0'' x 10'3'' |
|
Main Level |
3pc Bathroom |
|
|
Measurements not available |
|
Main Level |
3pc Bathroom |
|
|
Measurements not available |
|
Main Level |
3pc Bathroom |
|
|
Measurements not available |
|
Main Level |
3pc Bathroom |
|
|
Measurements not available |
|
Main Level |
Bedroom |
|
|
10'0'' x 10'3'' |
|
Main Level |
Bedroom |
|
|
10'0'' x 10'3'' |
|
Main Level |
Bedroom |
|
|
13'7'' x 10'9'' |
|
Main Level |
Kitchen |
|
|
9'5'' x 8'7'' |
|
Main Level |
Living Room |
|
|
11'6'' x 17'7'' |
Utilities
|
Cable
|
Available |
|
Natural Gas
|
Available |
https://www.realtor.ca/real-estate/27112121/1291-gordon-street-unit-601-guelph



























