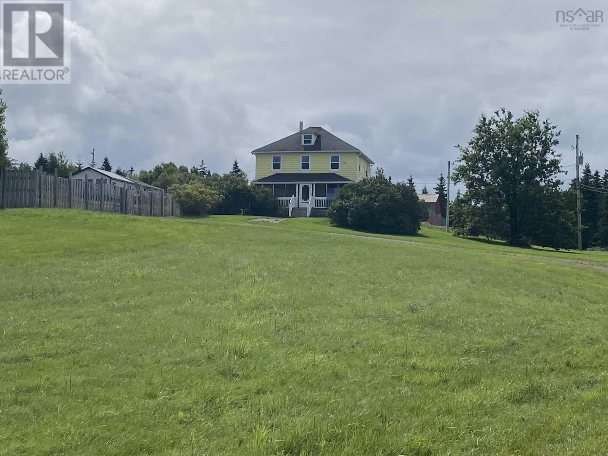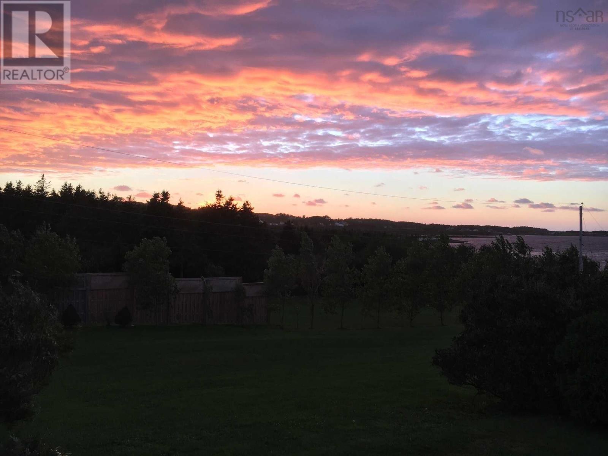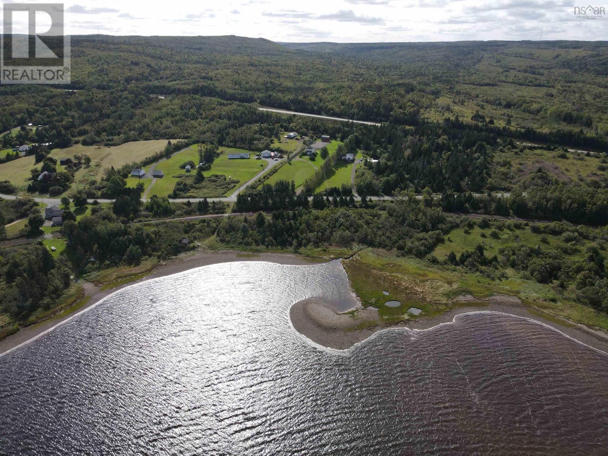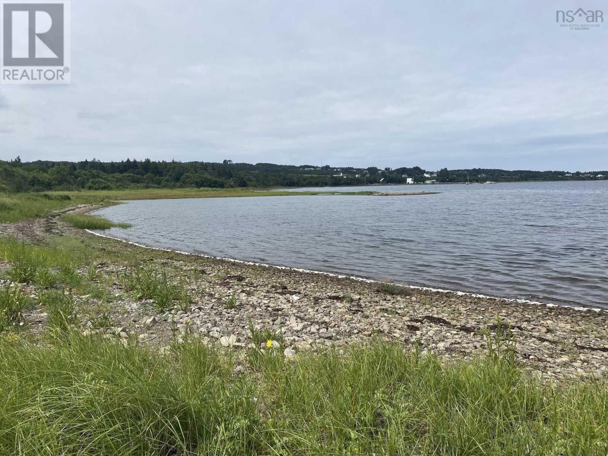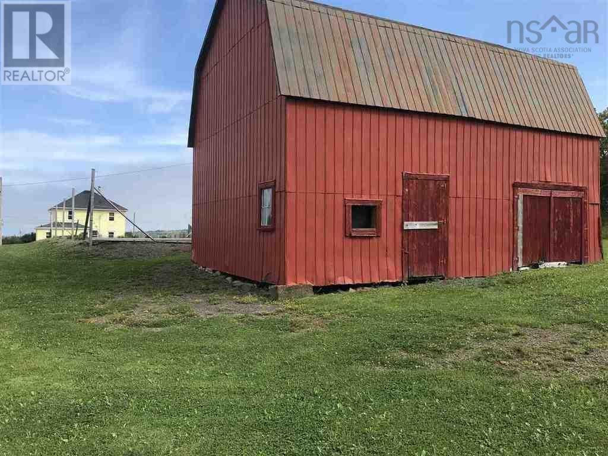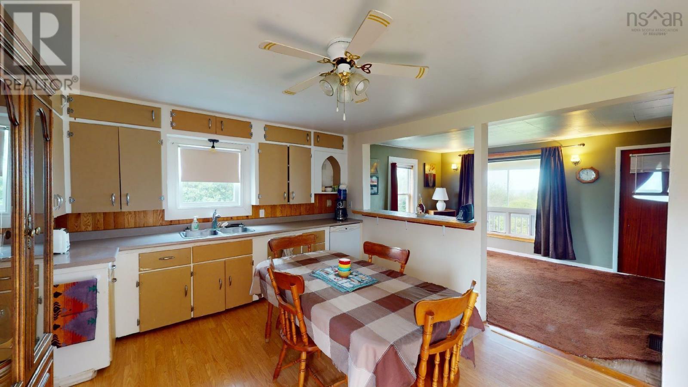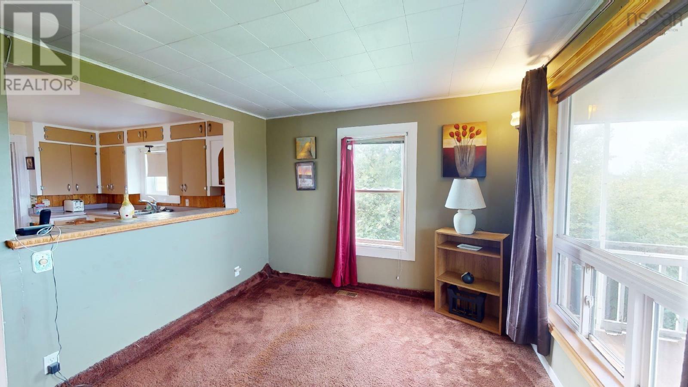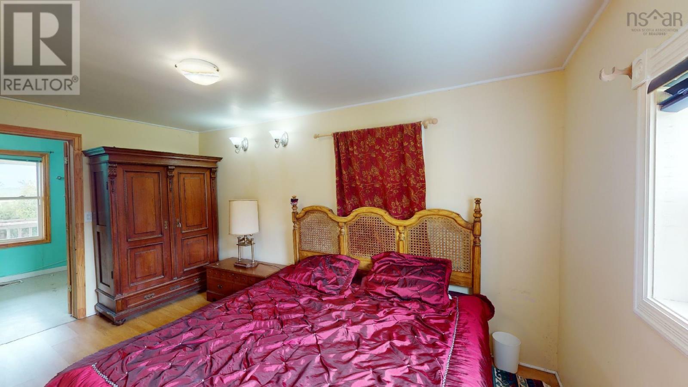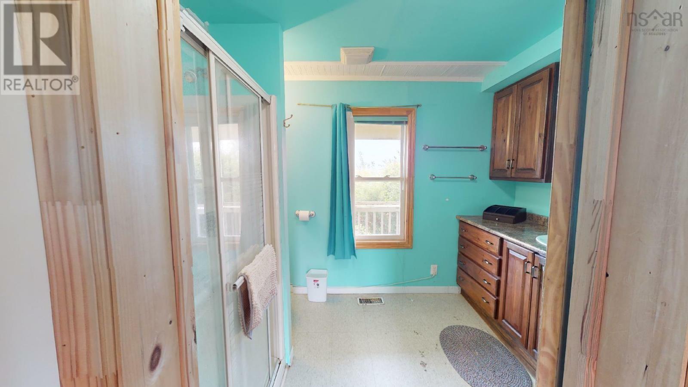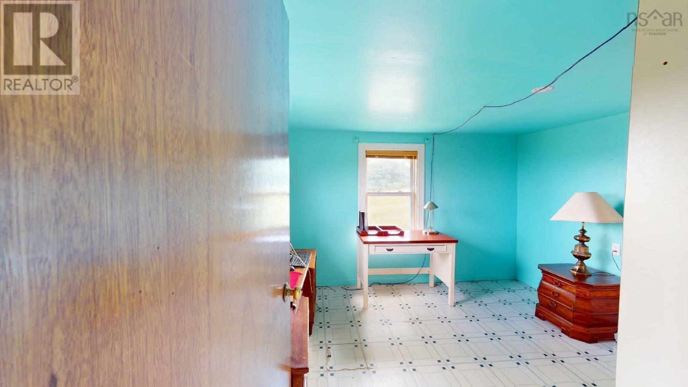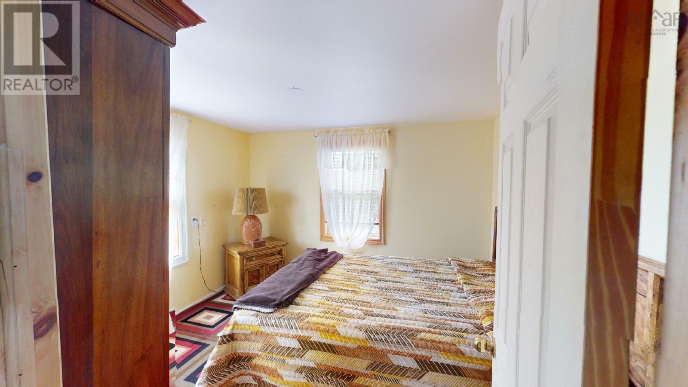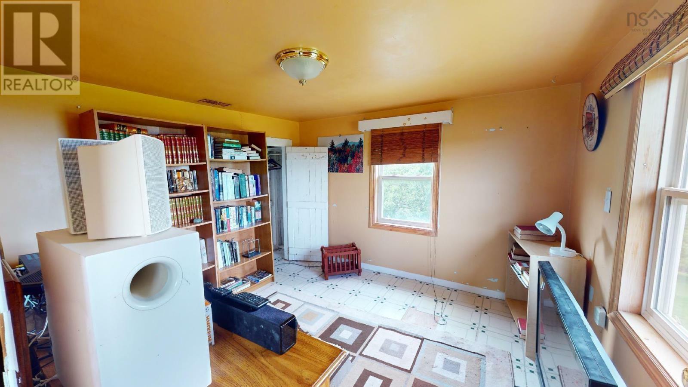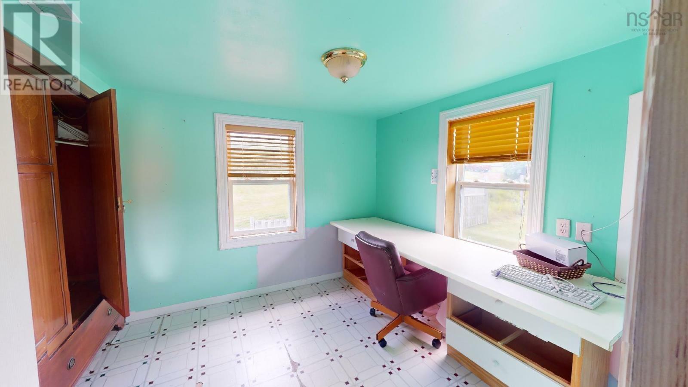5 Bedroom
3 Bathroom
Waterfront, Road Between
Acreage
Landscaped
$399,999
Visit REALTOR website for additional information. This surprising two-story home in East Havre Boucher boasts notable features such as 400+/- feet of waterfront, a spacious barn (30x21 ft) perfect for animals, a paved backyard section suitable for tennis or pickleball, and a total of 3.39 acres. Located approximately 25 minutes from Antigonish and 20 minutes from Port Hawkesbury, it offers convenience to amenities. The main floor features an open-concept kitchen and living room, a laundry area, a four-piece bath, and a spacious primary bedroom with an ensuite bath. Upstairs, you'll find four additional bedrooms and another full bath with a stand-up shower. The unfinished basement serves as storage for furnace and utility items. With three distinct parcels, one being a waterfront acreage with 400+/- feet of shoreline, this property offers immense potential for both business and pleasure. (id:12178)
Property Details
|
MLS® Number
|
202320151 |
|
Property Type
|
Single Family |
|
Community Name
|
East Havre Boucher |
|
Amenities Near By
|
Playground, Place Of Worship, Beach |
|
Community Features
|
Recreational Facilities, School Bus |
|
Features
|
Treed |
|
Structure
|
Shed |
|
View Type
|
Ocean View |
|
Water Front Type
|
Waterfront, Road Between |
Building
|
Bathroom Total
|
3 |
|
Bedrooms Above Ground
|
5 |
|
Bedrooms Total
|
5 |
|
Appliances
|
Range, Dishwasher, Dryer, Washer, Refrigerator |
|
Constructed Date
|
1930 |
|
Construction Style Attachment
|
Detached |
|
Exterior Finish
|
Wood Shingles |
|
Flooring Type
|
Carpeted, Laminate, Vinyl |
|
Foundation Type
|
Concrete Block, Poured Concrete |
|
Stories Total
|
2 |
|
Total Finished Area
|
1248 Sqft |
|
Type
|
House |
|
Utility Water
|
Dug Well, Well |
Parking
Land
|
Acreage
|
Yes |
|
Land Amenities
|
Playground, Place Of Worship, Beach |
|
Landscape Features
|
Landscaped |
|
Sewer
|
Septic System |
|
Size Irregular
|
19.29 |
|
Size Total
|
19.29 Ac |
|
Size Total Text
|
19.29 Ac |
Rooms
| Level |
Type |
Length |
Width |
Dimensions |
|
Second Level |
Bedroom |
|
|
9x9.10 |
|
Second Level |
Bedroom |
|
|
10.3x9.7 |
|
Second Level |
Bedroom |
|
|
10.8x11.2 |
|
Second Level |
Bedroom |
|
|
10.6x9.9 |
|
Second Level |
Bath (# Pieces 1-6) |
|
|
3pc |
|
Main Level |
Living Room |
|
|
10.10x12.10 |
|
Main Level |
Bath (# Pieces 1-6) |
|
|
4pc |
|
Main Level |
Kitchen |
|
|
13.10x16.3 |
|
Main Level |
Ensuite (# Pieces 2-6) |
|
|
3pc |
|
Main Level |
Primary Bedroom |
|
|
9.7x15.10 |
https://www.realtor.ca/real-estate/26090584/12892-ns-4-highway-east-havre-boucher-east-havre-boucher-east-havre-boucher

