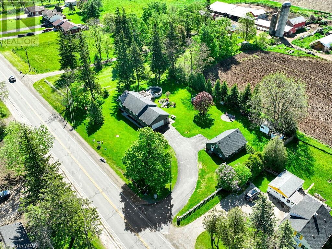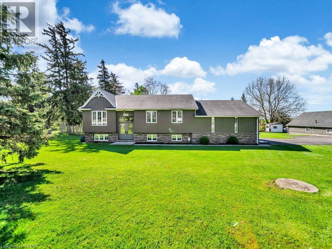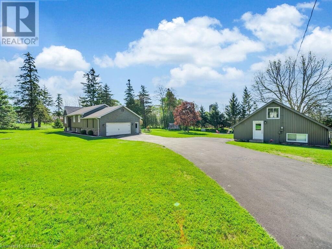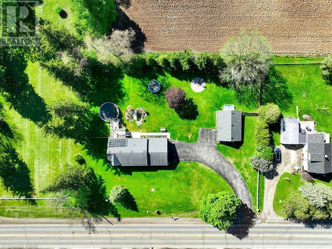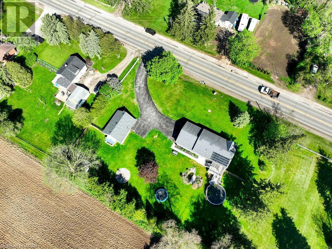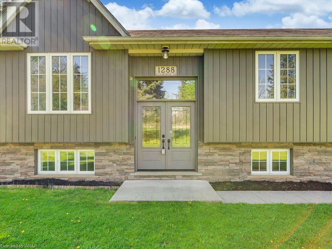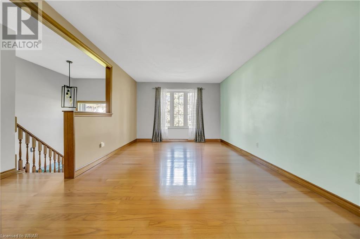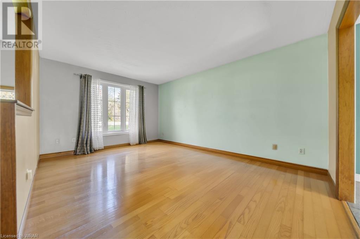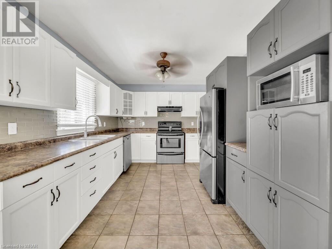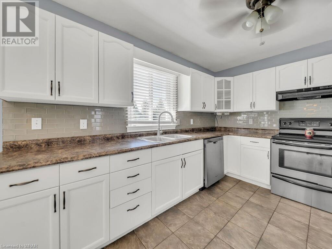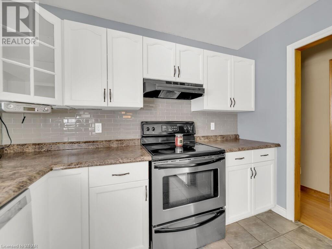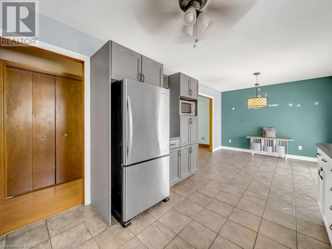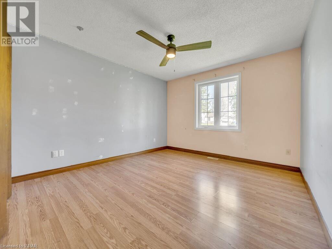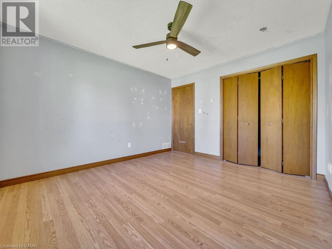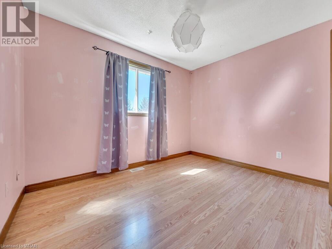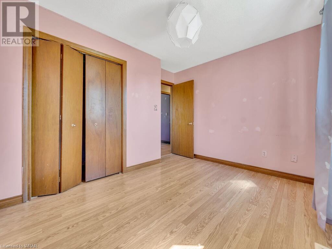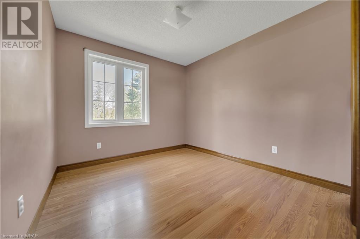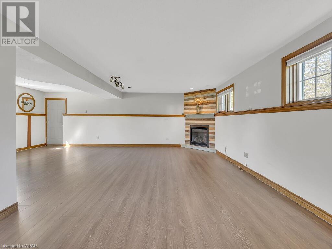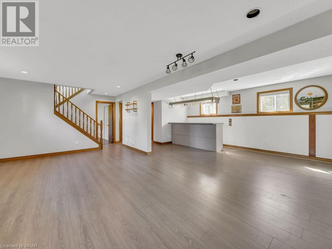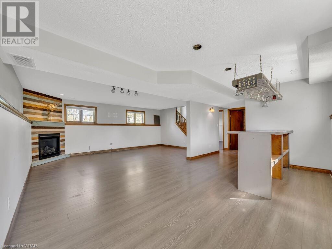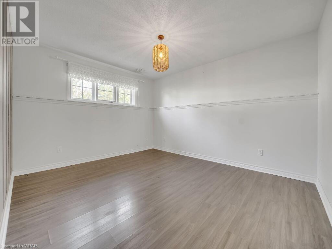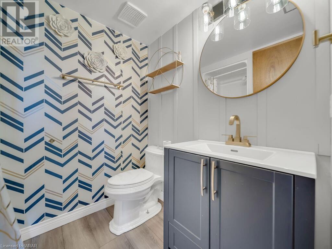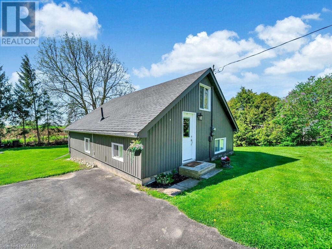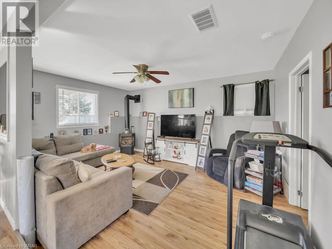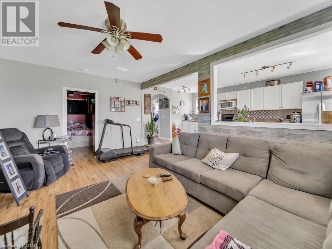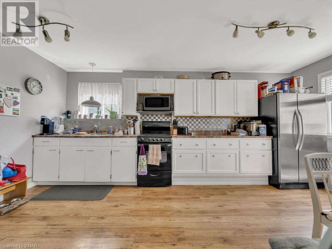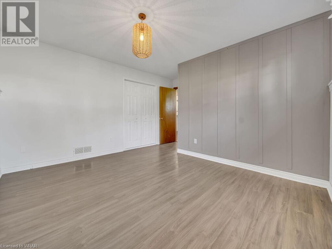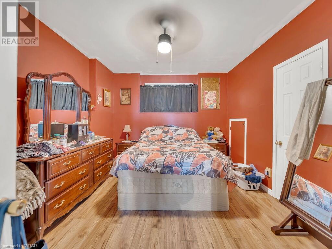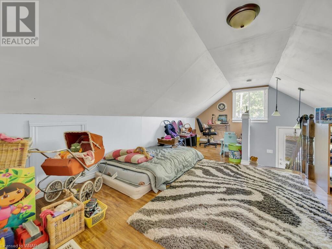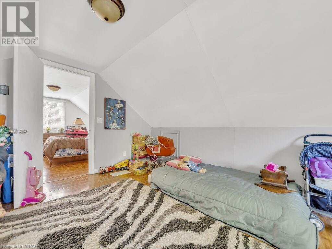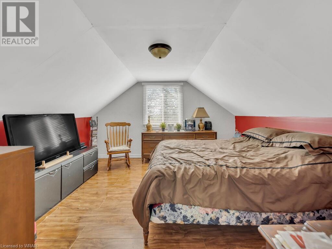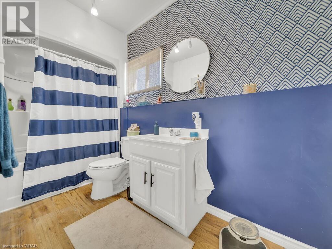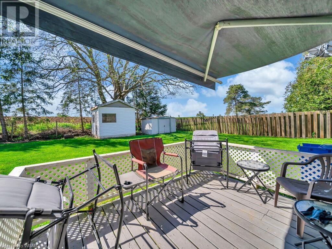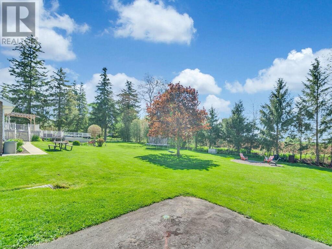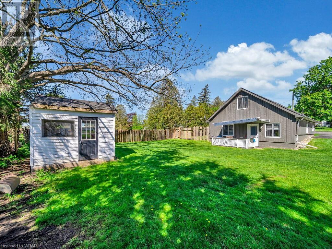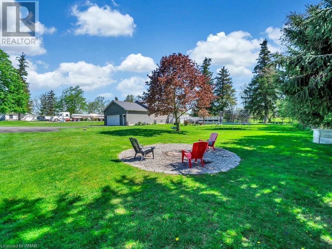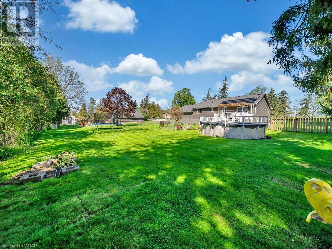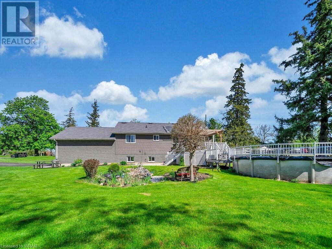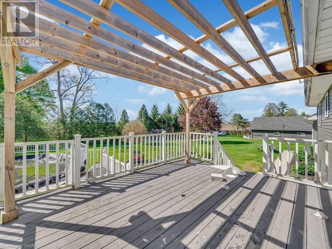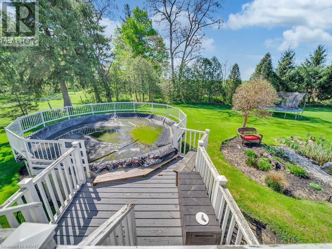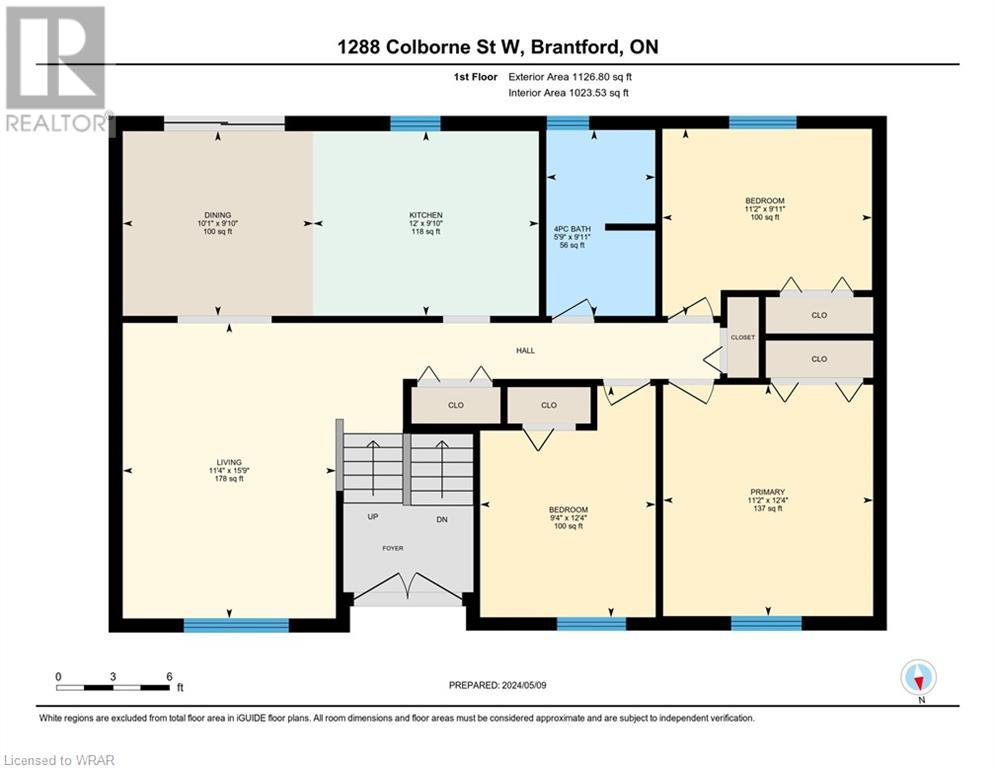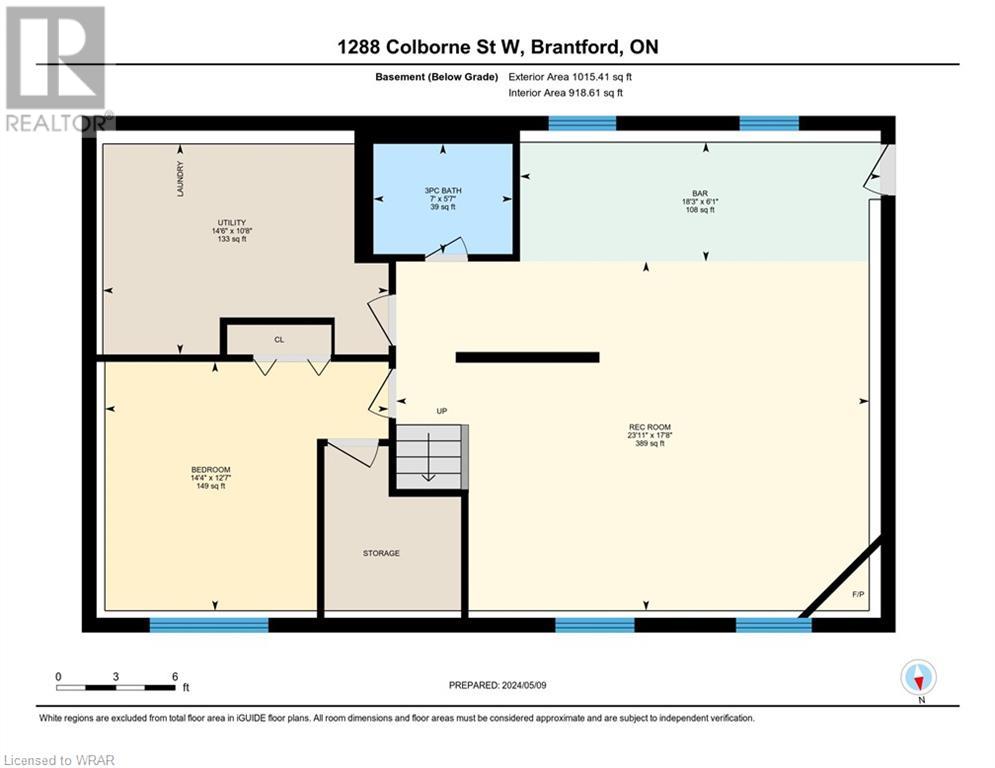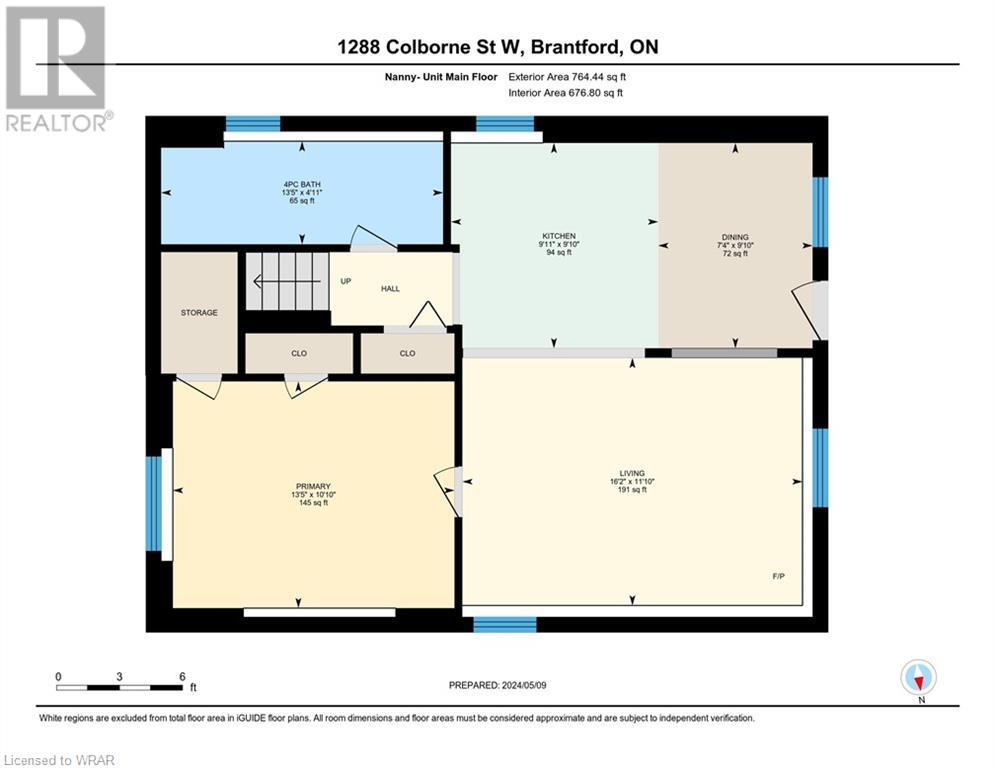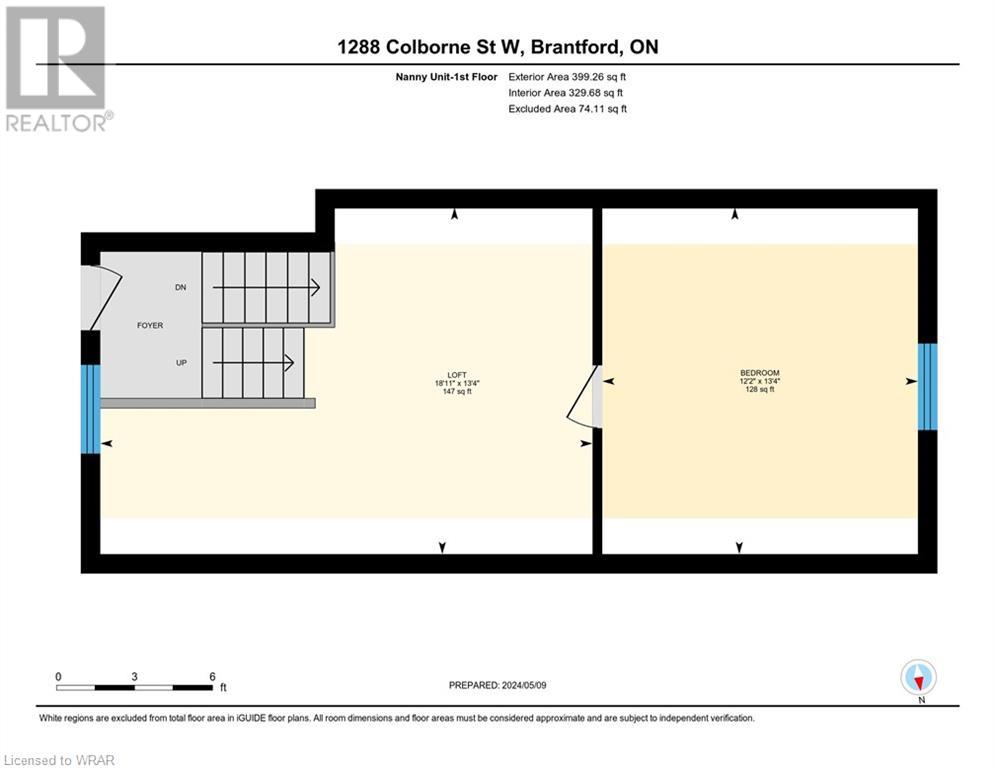6 Bedroom
3 Bathroom
2142.2100
Raised Bungalow
Fireplace
Above Ground Pool
Central Air Conditioning
Hot Water Radiator Heat
Acreage
$1,100,000
Welcome to 1288 Colborne Street W. This beautiful raised bungalow features over 2,100 sq. ft. of finished living space with over 1.2 acres of property. Entering the primary home- the main level boasts a formal living space overlooking the front yard allowing tons of natural light throughout. Find a bright and airy kitchen offering SS appliances, tiled flooring and backsplash. Glass sliding doors take you out to the spacious rear deck that is perfect for the ultimate outdoor dining experience. You will also find three generously sized bedrooms and a full four piece bathroom. On the lower level, a fully finished recreation room with a gas fireplace, a bar area, a fourth bedroom with a laundry room and utility room for all of your family's storage needs- making this the perfect area for entertaining family and friends or simply creating a games area or home theatre. For those with a live-in parent, adult children or those looking for a mortgage helper, this property also features a separate remodelled nanny suite. Offering an additional fully equipped home with all your living essentials- living room, kitchen, two bedrooms and a four piece bathroom with an upper level loft. Connect with nature in the rear yard oasis or explore the vast outdoor spaces that promise tranquility.? Summer is around the corner and the perfect time to enjoy the above ground pool with panoramic views of mature trees. Enjoy the comfort of country living with nearby city amenities. (id:12178)
Property Details
|
MLS® Number
|
40575505 |
|
Property Type
|
Single Family |
|
Amenities Near By
|
Airport, Golf Nearby, Park, Place Of Worship, Schools |
|
Communication Type
|
High Speed Internet |
|
Community Features
|
Quiet Area, School Bus |
|
Equipment Type
|
Water Heater |
|
Features
|
Paved Driveway, Country Residential, Sump Pump, Automatic Garage Door Opener |
|
Parking Space Total
|
10 |
|
Pool Type
|
Above Ground Pool |
|
Rental Equipment Type
|
Water Heater |
|
Structure
|
Shed |
Building
|
Bathroom Total
|
3 |
|
Bedrooms Above Ground
|
5 |
|
Bedrooms Below Ground
|
1 |
|
Bedrooms Total
|
6 |
|
Appliances
|
Central Vacuum, Dishwasher, Dryer, Refrigerator, Stove, Washer |
|
Architectural Style
|
Raised Bungalow |
|
Basement Development
|
Finished |
|
Basement Type
|
Full (finished) |
|
Constructed Date
|
1993 |
|
Construction Style Attachment
|
Detached |
|
Cooling Type
|
Central Air Conditioning |
|
Exterior Finish
|
Stone |
|
Fireplace Present
|
Yes |
|
Fireplace Total
|
2 |
|
Fixture
|
Ceiling Fans |
|
Foundation Type
|
Poured Concrete |
|
Heating Fuel
|
Natural Gas |
|
Heating Type
|
Hot Water Radiator Heat |
|
Stories Total
|
1 |
|
Size Interior
|
2142.2100 |
|
Type
|
House |
|
Utility Water
|
Drilled Well |
Parking
Land
|
Access Type
|
Road Access, Highway Access |
|
Acreage
|
Yes |
|
Land Amenities
|
Airport, Golf Nearby, Park, Place Of Worship, Schools |
|
Sewer
|
Septic System |
|
Size Depth
|
213 Ft |
|
Size Frontage
|
247 Ft |
|
Size Irregular
|
1.208 |
|
Size Total
|
1.208 Ac|1/2 - 1.99 Acres |
|
Size Total Text
|
1.208 Ac|1/2 - 1.99 Acres |
|
Zoning Description
|
Hr |
Rooms
| Level |
Type |
Length |
Width |
Dimensions |
|
Second Level |
Loft |
|
|
13'4'' x 18'11'' |
|
Second Level |
Bedroom |
|
|
13'4'' x 12'2'' |
|
Lower Level |
Utility Room |
|
|
10'8'' x 14'6'' |
|
Lower Level |
3pc Bathroom |
|
|
Measurements not available |
|
Lower Level |
Bedroom |
|
|
12'7'' x 14'4'' |
|
Lower Level |
Recreation Room |
|
|
17'8'' x 23'11'' |
|
Main Level |
4pc Bathroom |
|
|
Measurements not available |
|
Main Level |
Primary Bedroom |
|
|
10'10'' x 13'5'' |
|
Main Level |
Kitchen |
|
|
9'10'' x 7'4'' |
|
Main Level |
Living Room |
|
|
11'10'' x 16'2'' |
|
Main Level |
4pc Bathroom |
|
|
Measurements not available |
|
Main Level |
Bedroom |
|
|
9'11'' x 11'2'' |
|
Main Level |
Bedroom |
|
|
12'4'' x 9'4'' |
|
Main Level |
Primary Bedroom |
|
|
12'4'' x 11'2'' |
|
Main Level |
Kitchen |
|
|
9'10'' x 12'0'' |
|
Main Level |
Dining Room |
|
|
9'10'' x 10'1'' |
|
Main Level |
Living Room |
|
|
15'9'' x 11'4'' |
Utilities
|
Electricity
|
Available |
|
Telephone
|
Available |
https://www.realtor.ca/real-estate/26872596/1288-colborne-street-w-brantford

