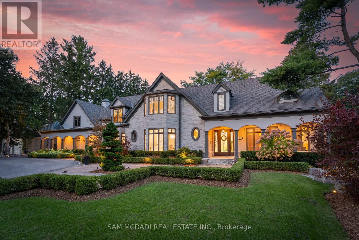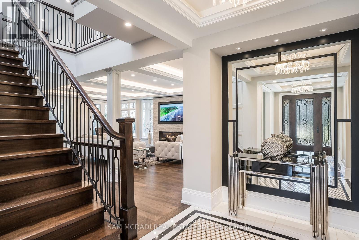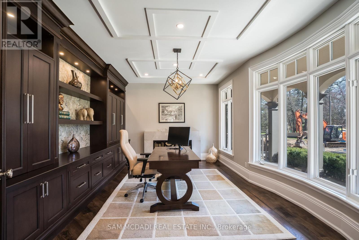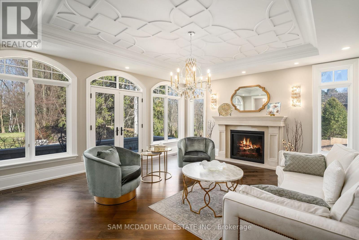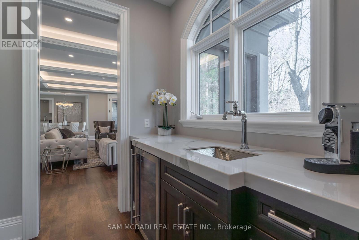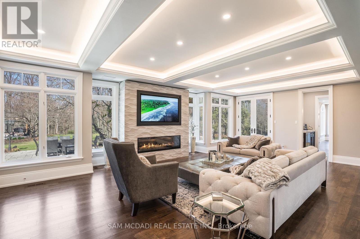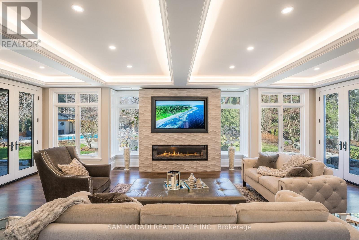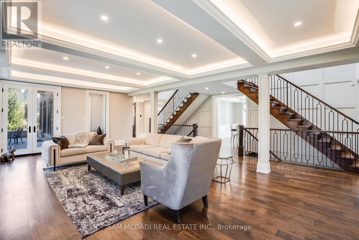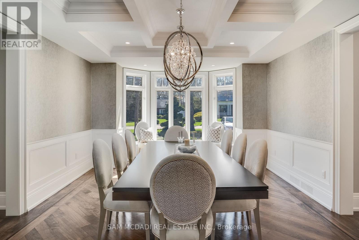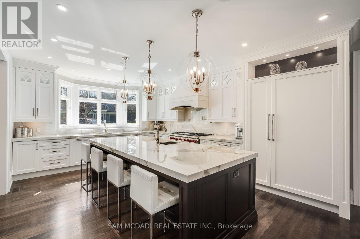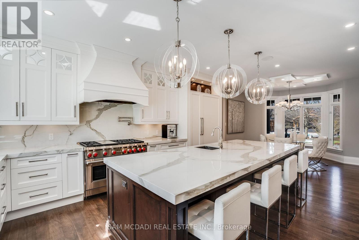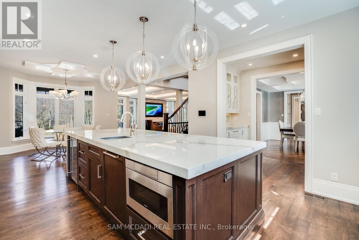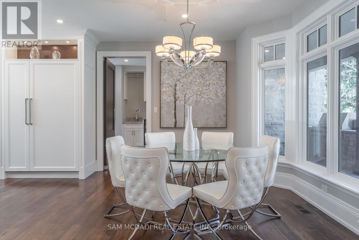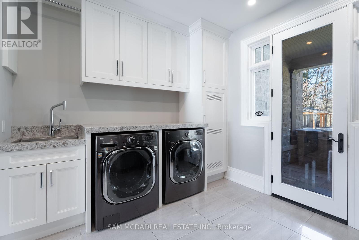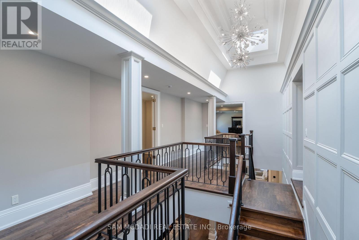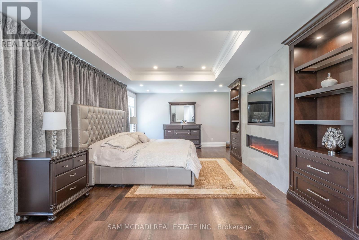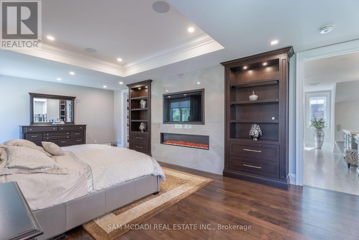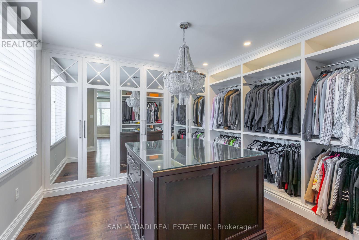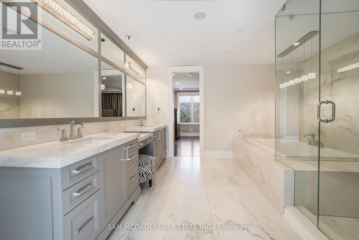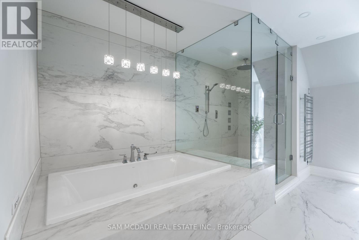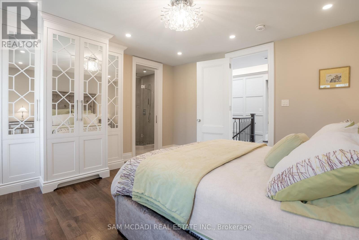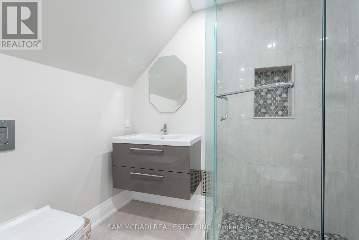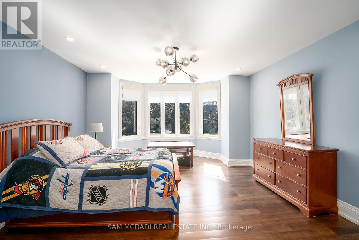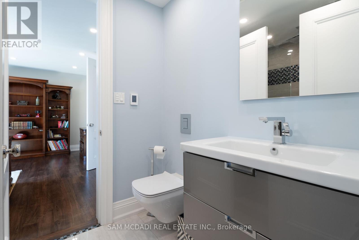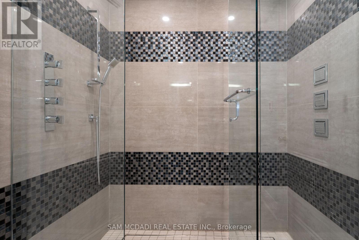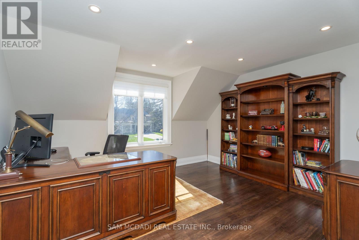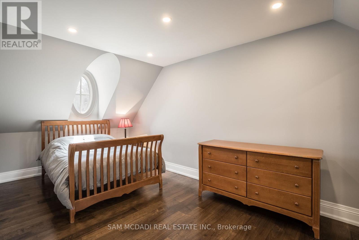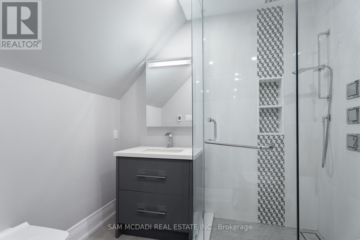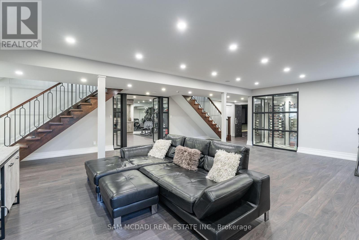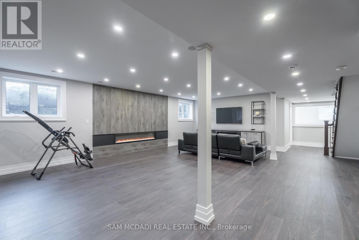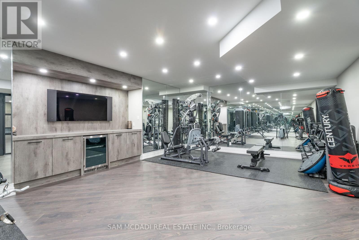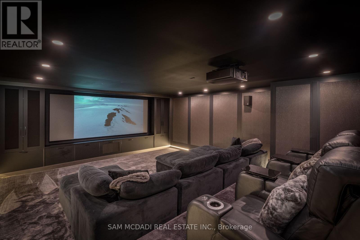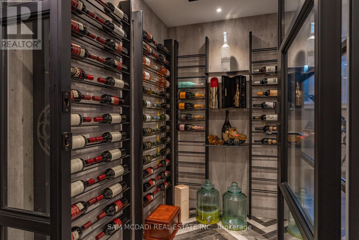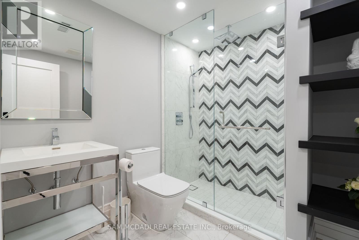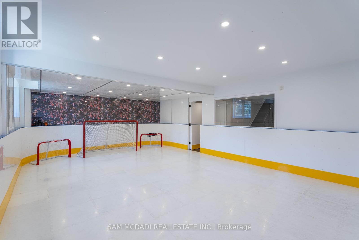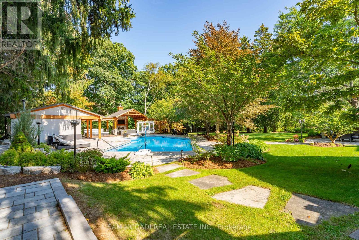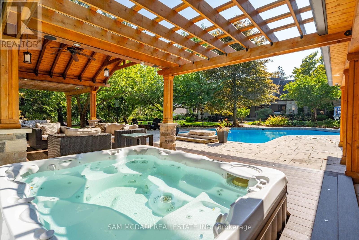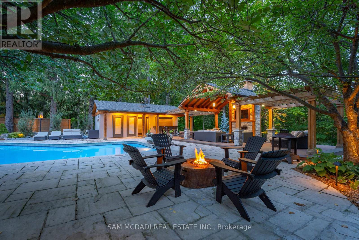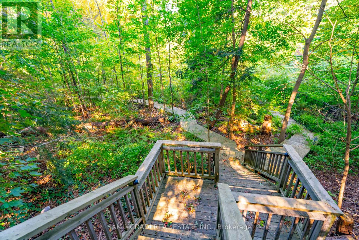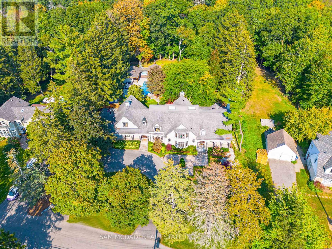5 Bedroom
7 Bathroom
Fireplace
Inground Pool
Central Air Conditioning
Forced Air
$7,188,000
Discover private luxury living in renowned Lorne Park with this enticing, rarely offered, 1.52 acre lot encircled by beautiful mature trees towering around this 8,229 square foot residence. Redesigned in 2017 to be intimate in scale and refined in style, the bespoke interior boasts exquisite principal rooms with unparalleled craftsmanship throughout. Heated marble floors welcome you into the alluring open concept floor plan elevated with gleaming hardwood floors, illuminated cove ceilings, built-in surround sound, electric and gas fireplaces, and several walkouts to the breathtaking garden enabling a seamless transition from indoor to outdoor living. Curated to elevate your culinary experience, the executive chef's kitchen boasts views of the living and dining areas and features a large centre island with porcelain countertops, high-end appliances, and an oversize walk-in pantry. Charm guests with an evening soiree in your Parisian inspired formal living room equipped with a wet bar and access to your very own private patio. The second level is adorned with 5 bedrooms showcasing their own captivating design details and heated floor ensuites. Delivering on grandness, glamour, and airiness, the expanded Owners suite provides uninterrupted rest and relaxation with a 5pc ensuite equipped with a soaker tub, steam shower, and heated floors. Appointing itself as the ultimate entertainment space, the finished basement boasts a fully-equipped home gym, elegant theatre, a temperature controlled wine cellar, a large rec room, and your very own hockey arena. Extending the amenities outdoors, your dream backyard oasis has all the bells and whistles you can think of: in-ground pool, hot tub, cabana with wood burning fireplace, kitchenette, sauna, multiple seating areas, exterior speakers, and more! **** EXTRAS **** This beautiful home also features a Control4 system that manages the security cameras, lighting, music, etc. Space above the garage to create a nanny suite or expand the 2nd level to include a game room, a spa, etc. (id:12178)
Property Details
|
MLS® Number
|
W8290914 |
|
Property Type
|
Single Family |
|
Community Name
|
Lorne Park |
|
Features
|
Wooded Area, Ravine |
|
Parking Space Total
|
13 |
|
Pool Type
|
Inground Pool |
Building
|
Bathroom Total
|
7 |
|
Bedrooms Above Ground
|
5 |
|
Bedrooms Total
|
5 |
|
Appliances
|
Alarm System |
|
Basement Development
|
Finished |
|
Basement Type
|
N/a (finished) |
|
Construction Style Attachment
|
Detached |
|
Cooling Type
|
Central Air Conditioning |
|
Exterior Finish
|
Stucco, Stone |
|
Fireplace Present
|
Yes |
|
Foundation Type
|
Poured Concrete |
|
Heating Fuel
|
Natural Gas |
|
Heating Type
|
Forced Air |
|
Stories Total
|
2 |
|
Type
|
House |
|
Utility Water
|
Municipal Water |
Parking
Land
|
Acreage
|
No |
|
Sewer
|
Sanitary Sewer |
|
Size Irregular
|
150 X 410 Ft |
|
Size Total Text
|
150 X 410 Ft|1/2 - 1.99 Acres |
Rooms
| Level |
Type |
Length |
Width |
Dimensions |
|
Second Level |
Primary Bedroom |
4.26 m |
7.95 m |
4.26 m x 7.95 m |
|
Second Level |
Bedroom 2 |
6.27 m |
4.29 m |
6.27 m x 4.29 m |
|
Second Level |
Bedroom 3 |
3.75 m |
4.27 m |
3.75 m x 4.27 m |
|
Second Level |
Bedroom 4 |
4.89 m |
2.87 m |
4.89 m x 2.87 m |
|
Second Level |
Bedroom 5 |
3.99 m |
4.29 m |
3.99 m x 4.29 m |
|
Basement |
Media |
6.83 m |
5.14 m |
6.83 m x 5.14 m |
|
Basement |
Exercise Room |
4.96 m |
8 m |
4.96 m x 8 m |
|
Main Level |
Kitchen |
5.6 m |
4.45 m |
5.6 m x 4.45 m |
|
Main Level |
Dining Room |
6.19 m |
4.29 m |
6.19 m x 4.29 m |
|
Main Level |
Living Room |
4.89 m |
4.51 m |
4.89 m x 4.51 m |
|
Main Level |
Family Room |
6.67 m |
6.27 m |
6.67 m x 6.27 m |
|
Main Level |
Office |
3.99 m |
5.5 m |
3.99 m x 5.5 m |
https://www.realtor.ca/real-estate/26824196/1285-tecumseh-park-drive-mississauga-lorne-park

