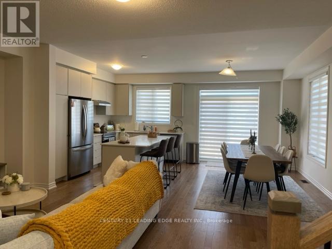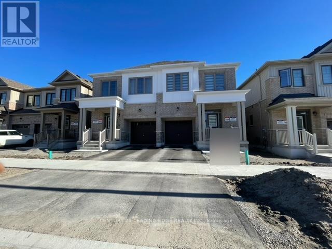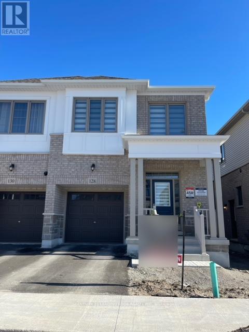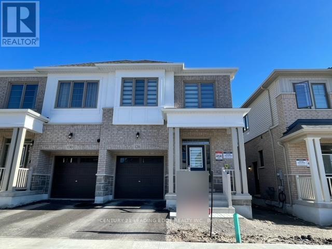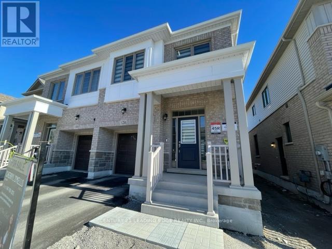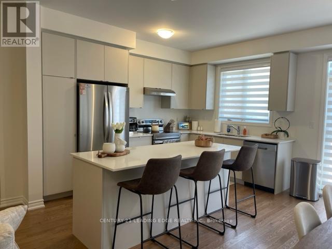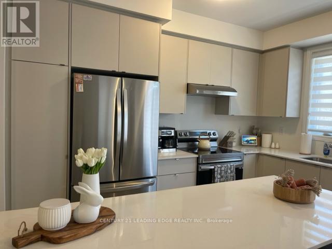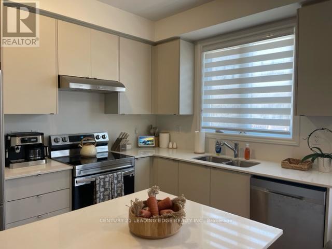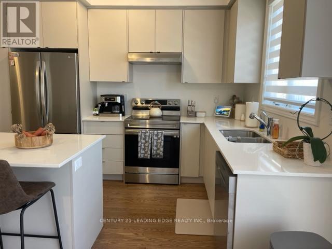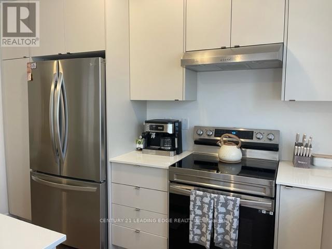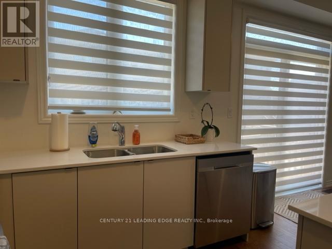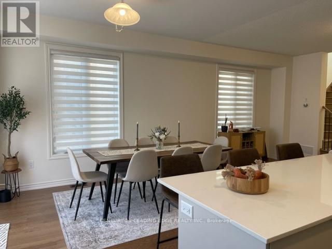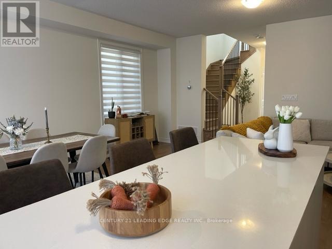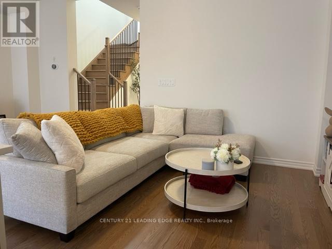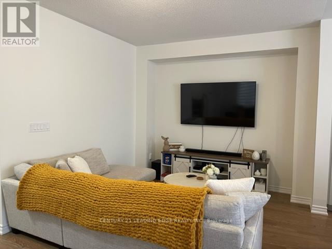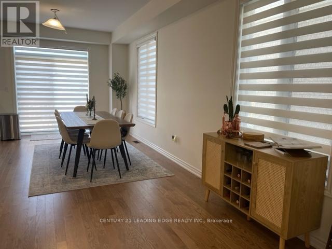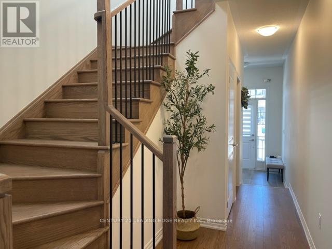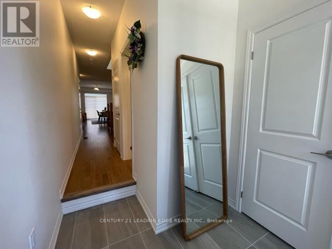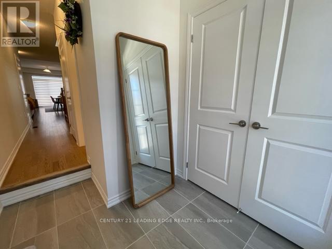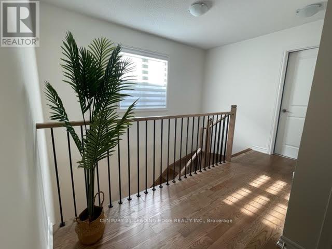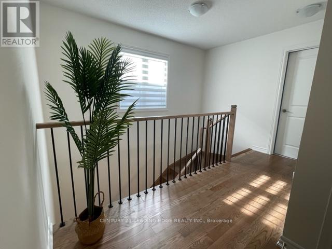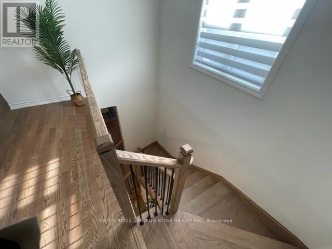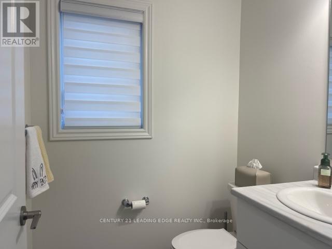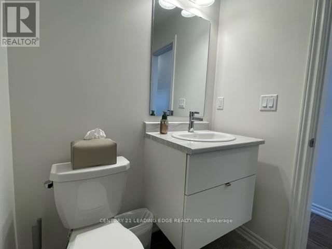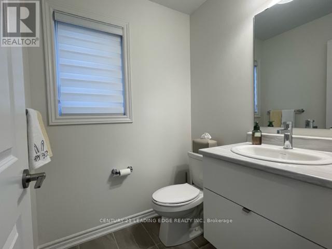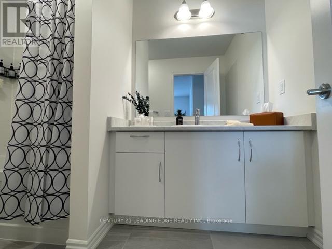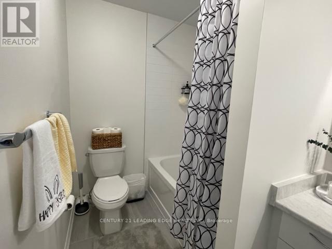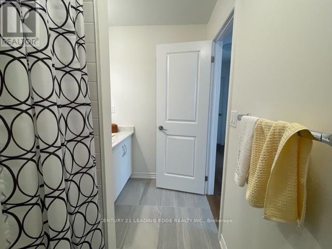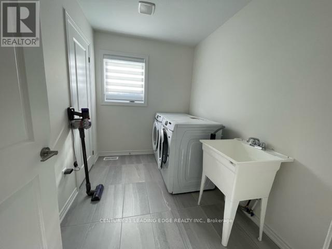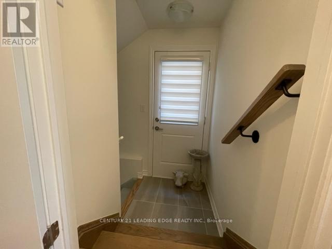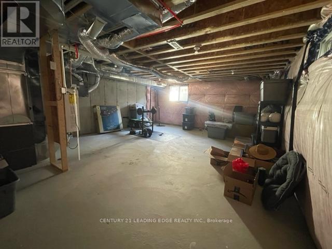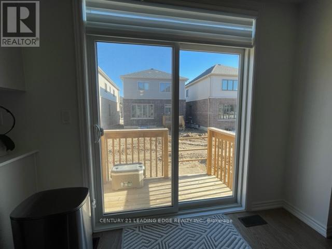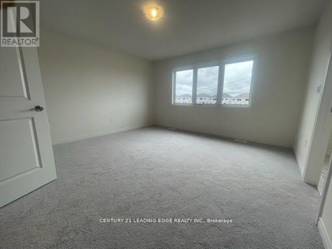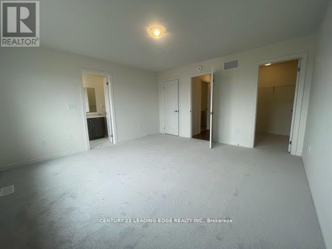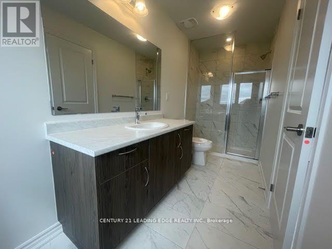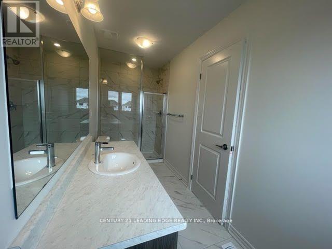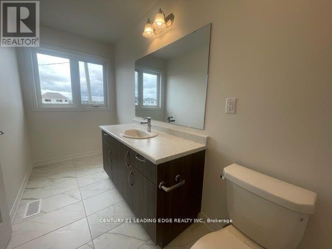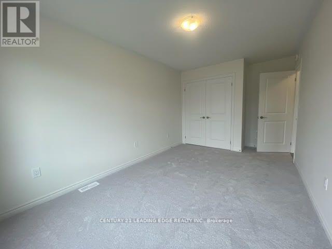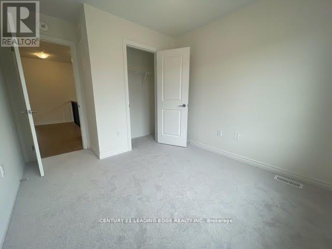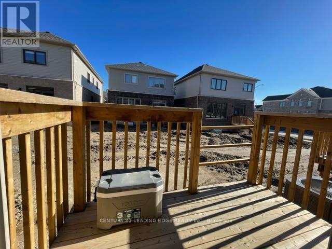3 Bedroom
3 Bathroom
Central Air Conditioning
Forced Air
$829,900
Stunning less than a year old home Sun Filled Open Concept, Large Windows Allowing For Plenty Of Natural Light, 9Ft Ceiling On Main Floor, Gleaming Wood Floor On Main Level & Upper Landing, Wood Staircase With Trendy Metal Pickets, Modern Kitchen Has Pantry & Centre Island With Quartz Counter & Stainless Steel Appliances, Breakfast Area Walkout To Deck, 3 Great Size Bdrm, Primary Bdrm Has 2 Closets, Ensuite With Glass Shower, Huge Convenient 2nd Floor Laundry, Direct Entry From Garage. 1770 Sq.Ft. Per Bldr. Great Opportunity To Live In An Up-And-Coming South Mapleview Neighborhood. Mins To Hwy400 And Barrie South Go Station, Amazing Location Close To All Amenities. Loaded With Upgrades! **** EXTRAS **** Unfinished Basement With a Side Door Entrance (id:12178)
Property Details
|
MLS® Number
|
S8222672 |
|
Property Type
|
Single Family |
|
Community Name
|
Painswick South |
|
Parking Space Total
|
2 |
Building
|
Bathroom Total
|
3 |
|
Bedrooms Above Ground
|
3 |
|
Bedrooms Total
|
3 |
|
Basement Features
|
Separate Entrance |
|
Basement Type
|
Full |
|
Construction Style Attachment
|
Semi-detached |
|
Cooling Type
|
Central Air Conditioning |
|
Exterior Finish
|
Brick |
|
Heating Fuel
|
Natural Gas |
|
Heating Type
|
Forced Air |
|
Stories Total
|
2 |
|
Type
|
House |
Parking
Land
|
Acreage
|
No |
|
Size Irregular
|
24.49 X 91.88 Ft |
|
Size Total Text
|
24.49 X 91.88 Ft |
Rooms
| Level |
Type |
Length |
Width |
Dimensions |
|
Second Level |
Primary Bedroom |
4.2 m |
4.32 m |
4.2 m x 4.32 m |
|
Second Level |
Bedroom 2 |
2.84 m |
4.52 m |
2.84 m x 4.52 m |
|
Second Level |
Bedroom 3 |
2.87 m |
2.74 m |
2.87 m x 2.74 m |
|
Main Level |
Great Room |
6.12 m |
3.43 m |
6.12 m x 3.43 m |
|
Main Level |
Dining Room |
3.2 m |
3.78 m |
3.2 m x 3.78 m |
|
Main Level |
Kitchen |
2.62 m |
3.78 m |
2.62 m x 3.78 m |
https://www.realtor.ca/real-estate/26734195/128-shepherd-dr-barrie-painswick-south

