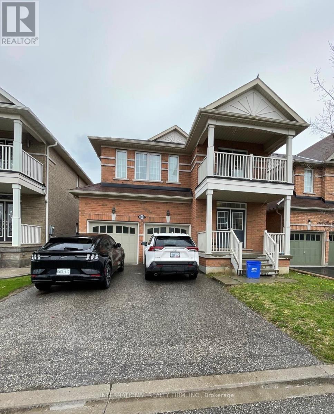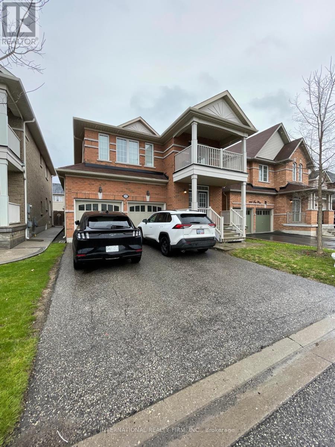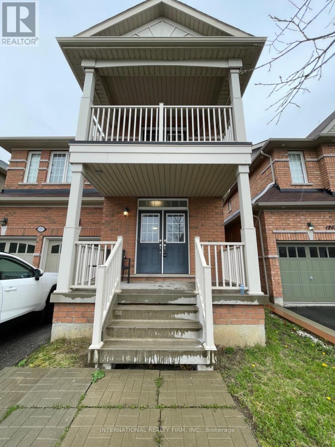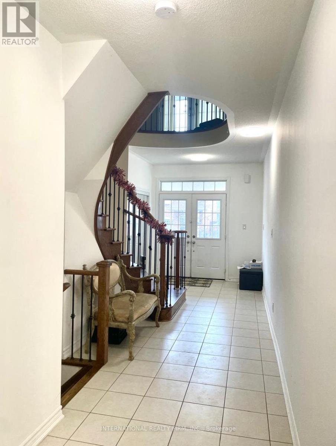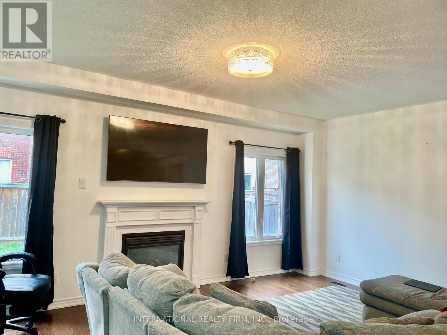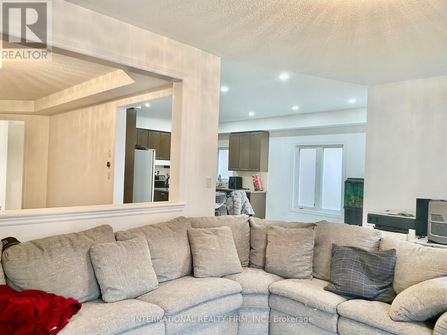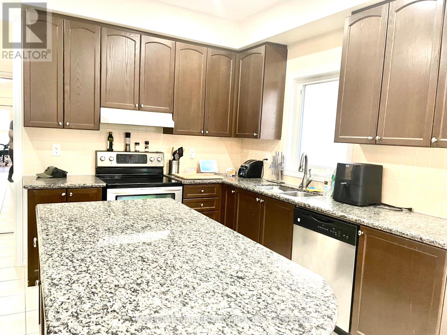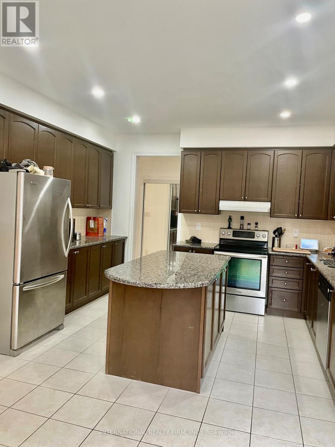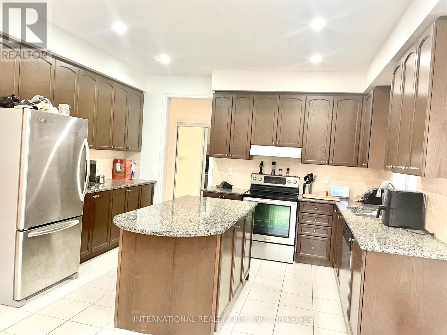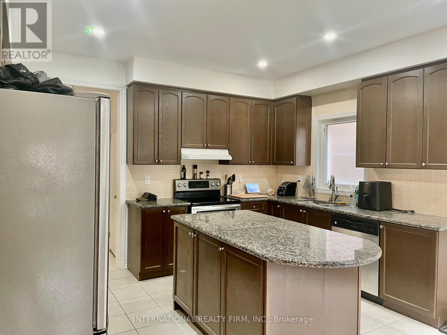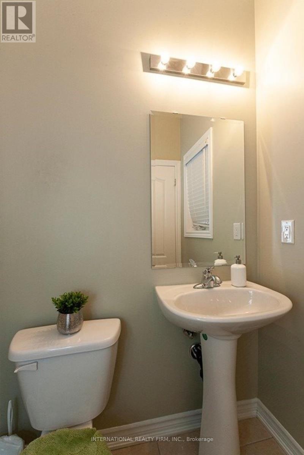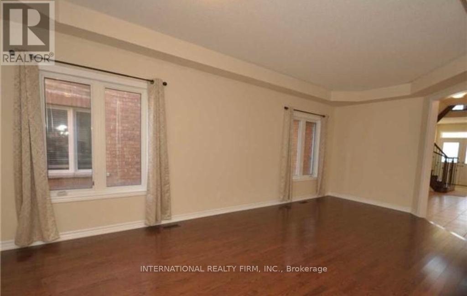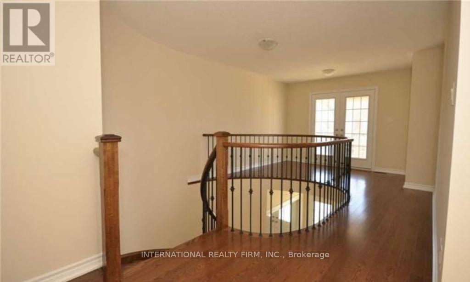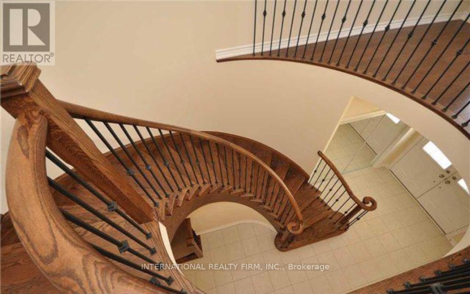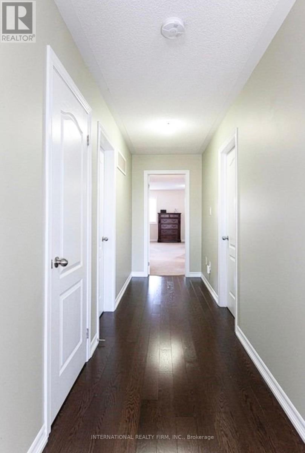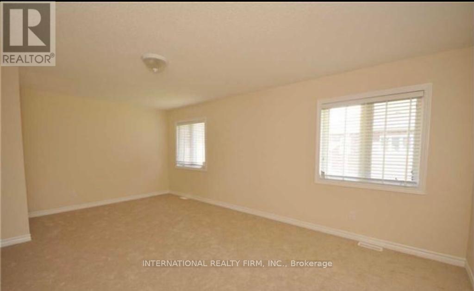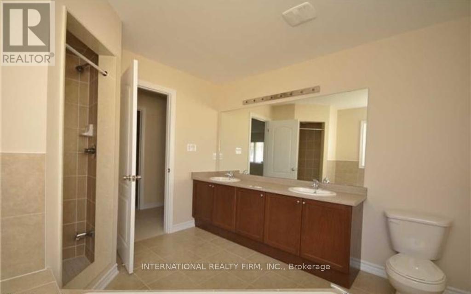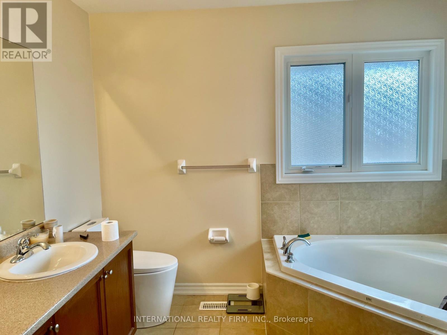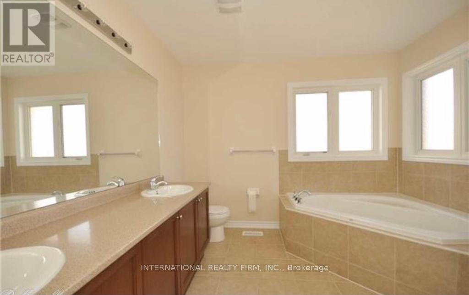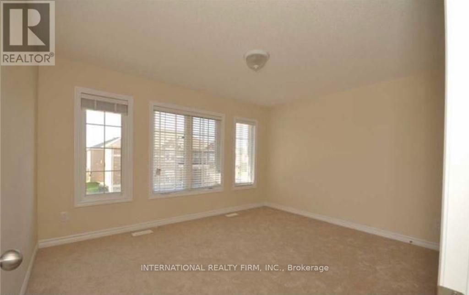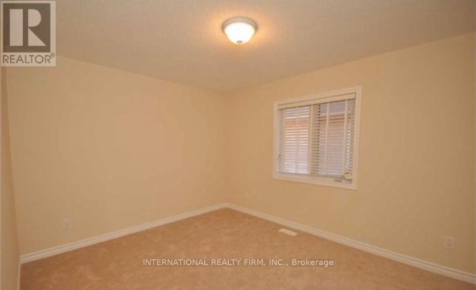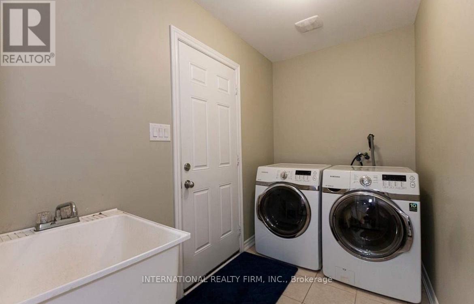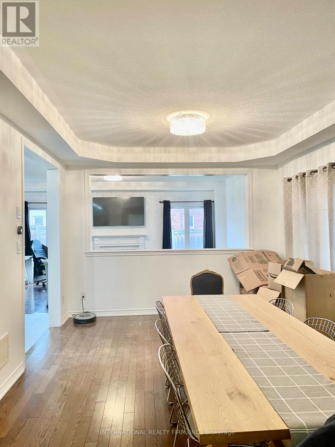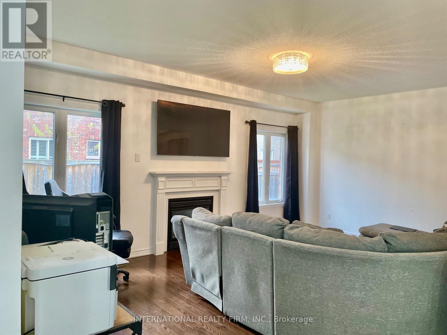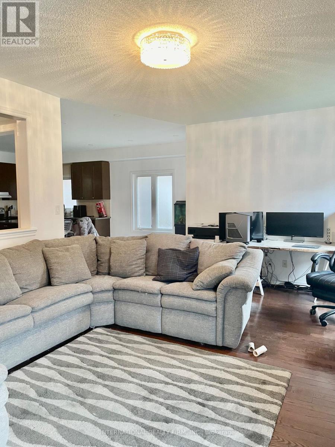4 Bedroom
4 Bathroom
Fireplace
Central Air Conditioning
Forced Air
$1,649,999
Excellent Location Most Desired Neighborhood In Milton, Features 4 Bed, 4 Bath, covered balcony, Mstr Bdrm Offer spacious Ensuite And Large W/I Closet, 2nd Bdrm With 4 Pc En-Suite, Beautiful Fireplace In Family Room , Kitchen W/Granite Counter, back splash , pot lights And Island with bright Eat In Area, Approx 2900 Sqft, Grand Entrance, Main Floor W/9' Ceilings, hard wood in main floor and upstairs hallway, oak staircase W/ iron pickets ,No Side Walk,Extras : Stainless Steel Fridge, Stove, Dishwasher, Front Load Washer And Dryer, Main Flr Laundry Access, Close To All Amenities School, Park, Highway 401, go, shopping centre & 407 (id:12178)
Property Details
|
MLS® Number
|
W8290304 |
|
Property Type
|
Single Family |
|
Community Name
|
Beaty |
|
Equipment Type
|
Water Heater |
|
Parking Space Total
|
6 |
|
Rental Equipment Type
|
Water Heater |
Building
|
Bathroom Total
|
4 |
|
Bedrooms Above Ground
|
4 |
|
Bedrooms Total
|
4 |
|
Basement Development
|
Unfinished |
|
Basement Type
|
N/a (unfinished) |
|
Construction Style Attachment
|
Detached |
|
Cooling Type
|
Central Air Conditioning |
|
Exterior Finish
|
Brick |
|
Fireplace Present
|
Yes |
|
Fireplace Total
|
1 |
|
Foundation Type
|
Concrete |
|
Heating Fuel
|
Natural Gas |
|
Heating Type
|
Forced Air |
|
Stories Total
|
2 |
|
Type
|
House |
|
Utility Water
|
Municipal Water |
Parking
Land
|
Acreage
|
No |
|
Sewer
|
Sanitary Sewer |
|
Size Irregular
|
37.7 X 99 Ft |
|
Size Total Text
|
37.7 X 99 Ft |
Rooms
| Level |
Type |
Length |
Width |
Dimensions |
|
Second Level |
Primary Bedroom |
6.09 m |
4.2 m |
6.09 m x 4.2 m |
|
Second Level |
Bedroom 2 |
4.23 m |
3.87 m |
4.23 m x 3.87 m |
|
Second Level |
Bedroom 3 |
3.84 m |
3.23 m |
3.84 m x 3.23 m |
|
Second Level |
Bedroom 4 |
3.84 m |
3.23 m |
3.84 m x 3.23 m |
|
Second Level |
Loft |
3.29 m |
2.25 m |
3.29 m x 2.25 m |
|
Main Level |
Family Room |
6.09 m |
3.96 m |
6.09 m x 3.96 m |
|
Main Level |
Living Room |
6.09 m |
3.65 m |
6.09 m x 3.65 m |
|
Main Level |
Dining Room |
6.09 m |
3.65 m |
6.09 m x 3.65 m |
|
Main Level |
Kitchen |
3.99 m |
3.01 m |
3.99 m x 3.01 m |
|
Main Level |
Eating Area |
3.99 m |
3.32 m |
3.99 m x 3.32 m |
https://www.realtor.ca/real-estate/26822773/1272-sim-place-s-milton-beaty

