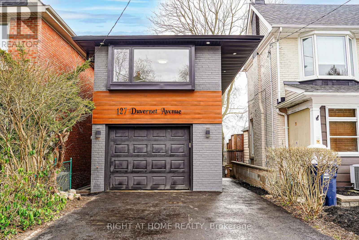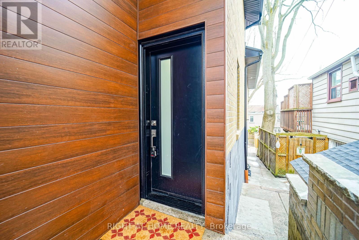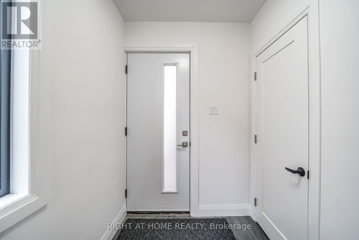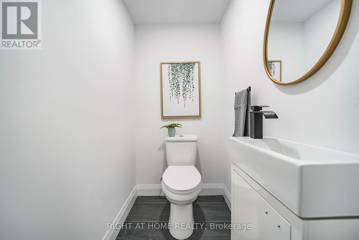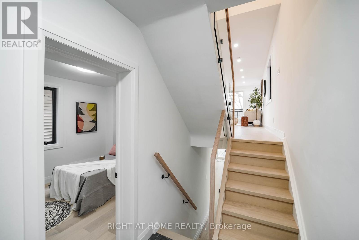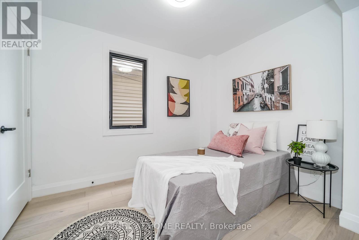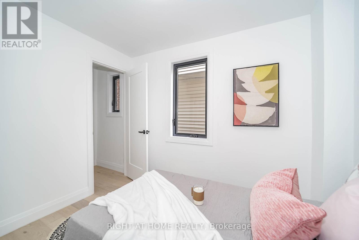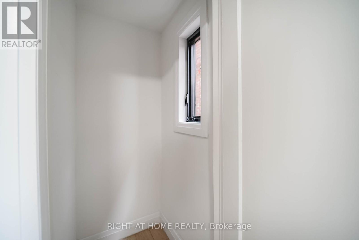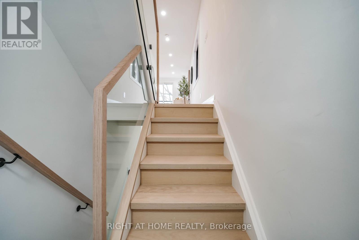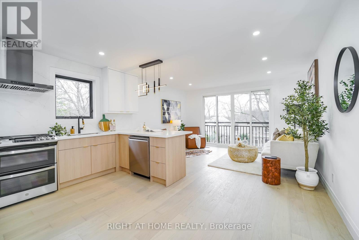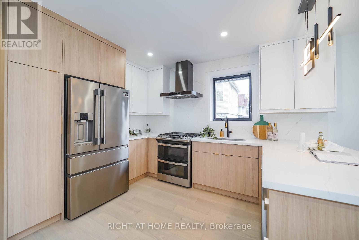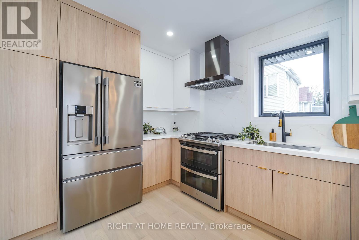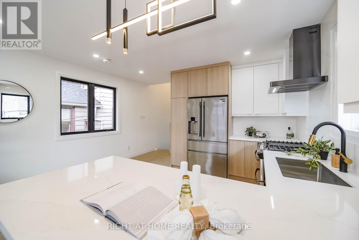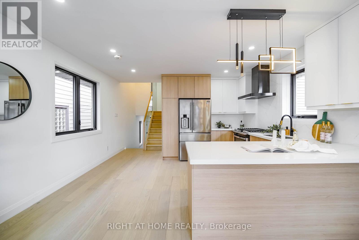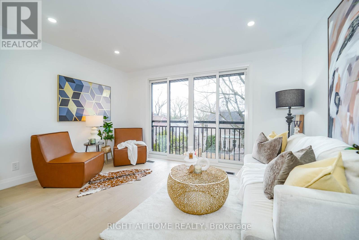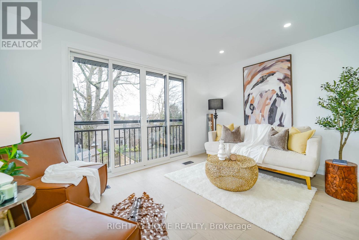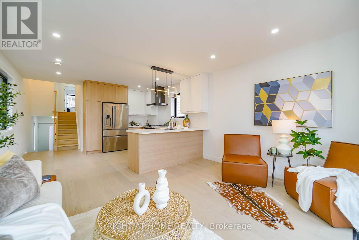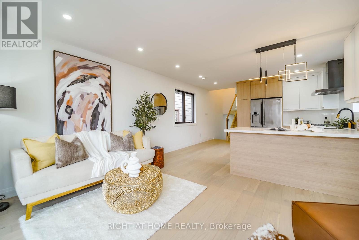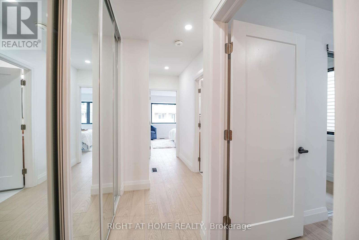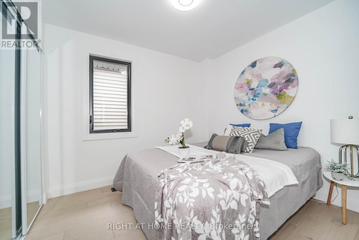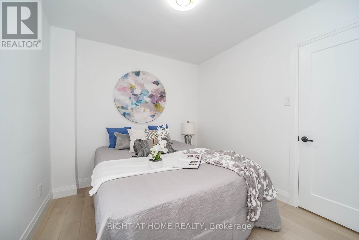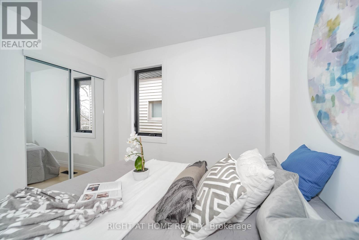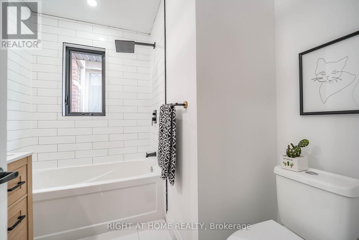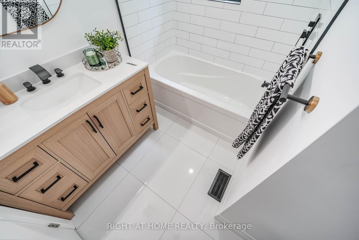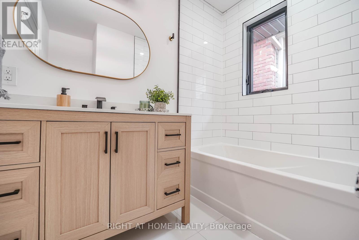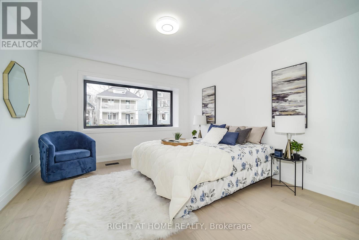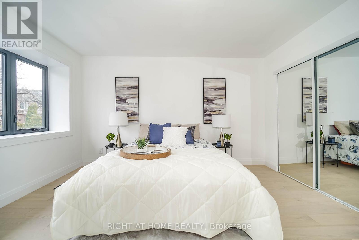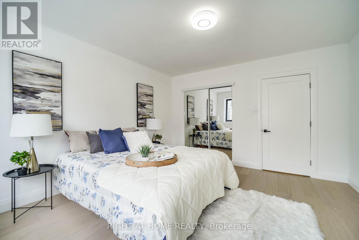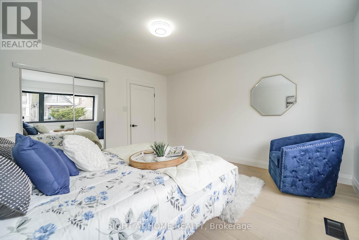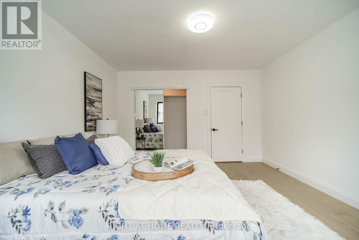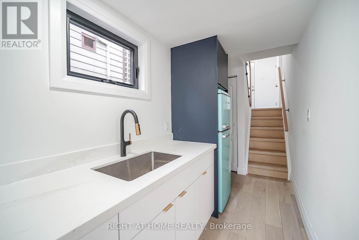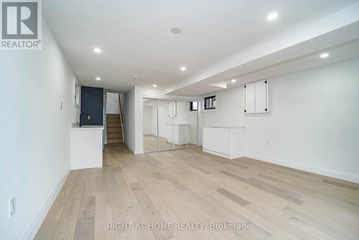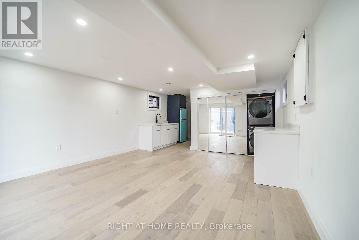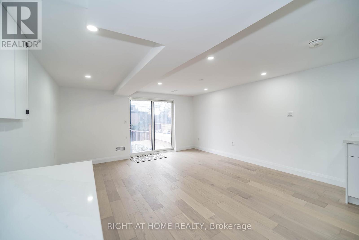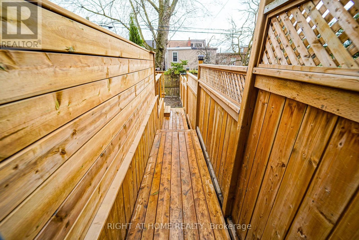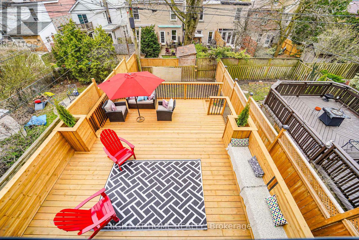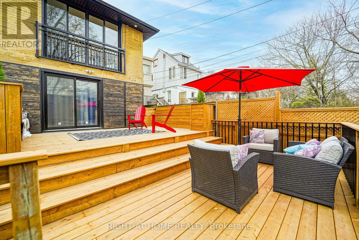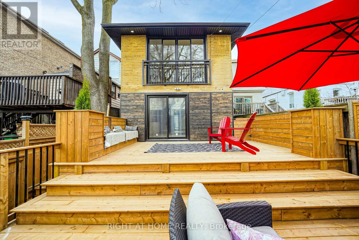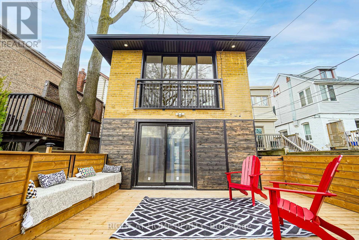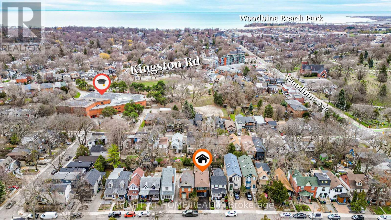3 Bedroom
2 Bathroom
Central Air Conditioning
Forced Air
$1,579,000
A Gem In The Highly Sought After Upper Beaches. Welcome To Your Urban Sanctuary, This Fully Redesigned & Tastefully Renovated Property Has Tons To Offer. 3 Bedrooms, 2 Bathrooms, Custom Kitchen, W/Seamless Quartz Countertops & Backsplash Is The Centerpiece Of The Home. Brand New S/S Appliances, New Windows To Welcome A Flood Of Natural Light To Pour Through, Over Sized 4-Panel Juliet Balcony Overlooking A Two-Tiered Custom Built Deck, Ready For Your Entertainment & Gatherings. Walk In & Be Greeted By The Warmth Of Natural Color Engineered Hardwood, Beautifully Updated Open Concept Interior W/ A Sleek Glass Railing Design, LED Pot Lights Sparkle Throughout. B/I Garage, Private Driveway, Upgraded Black Framed Windows, Outlined With Monochromatic Black Soffits & Facia W/Built In LED Pot Lights, Add An Extra Touch To This Modern Design. Location, Location, Location!!! Mins Away From Woodbine Beach, Board Walk, Schools, Public Transit, Shops, Restaurants and Parks. **** EXTRAS **** Custom Superior Quality Steel Siding Accent, New Soffit, Gutters & Facia W/Built In Pot Lights, New Custom Deck & Fencing, Wide Plank Engineered Hardwood Throughout, New Energy Star Rated Windows, New Furnace, A/C & Tankless Water Heater (id:12178)
Open House
This property has open houses!
Starts at:
2:00 pm
Ends at:
4:00 pm
Property Details
|
MLS® Number
|
E8280622 |
|
Property Type
|
Single Family |
|
Community Name
|
East End-Danforth |
|
Amenities Near By
|
Public Transit, Schools, Hospital |
|
Features
|
Lighting, Carpet Free |
|
Parking Space Total
|
3 |
|
Structure
|
Deck |
Building
|
Bathroom Total
|
2 |
|
Bedrooms Above Ground
|
3 |
|
Bedrooms Total
|
3 |
|
Appliances
|
Water Heater, Dishwasher, Dryer, Hood Fan, Refrigerator, Stove, Washer |
|
Basement Development
|
Finished |
|
Basement Type
|
N/a (finished) |
|
Construction Style Attachment
|
Detached |
|
Construction Style Split Level
|
Backsplit |
|
Cooling Type
|
Central Air Conditioning |
|
Exterior Finish
|
Brick |
|
Foundation Type
|
Concrete |
|
Heating Fuel
|
Natural Gas |
|
Heating Type
|
Forced Air |
|
Type
|
House |
|
Utility Water
|
Municipal Water |
Parking
Land
|
Acreage
|
No |
|
Land Amenities
|
Public Transit, Schools, Hospital |
|
Sewer
|
Sanitary Sewer |
|
Size Irregular
|
22.5 X 110.2 Ft |
|
Size Total Text
|
22.5 X 110.2 Ft |
Rooms
| Level |
Type |
Length |
Width |
Dimensions |
|
Lower Level |
Family Room |
6.06 m |
4.62 m |
6.06 m x 4.62 m |
|
Main Level |
Living Room |
4.62 m |
3.45 m |
4.62 m x 3.45 m |
|
Main Level |
Dining Room |
4.06 m |
2.5 m |
4.06 m x 2.5 m |
|
Main Level |
Kitchen |
3.28 m |
2.08 m |
3.28 m x 2.08 m |
|
Main Level |
Bedroom 3 |
2.18 m |
1.46 m |
2.18 m x 1.46 m |
|
Main Level |
Bathroom |
3.11 m |
2.65 m |
3.11 m x 2.65 m |
|
Upper Level |
Primary Bedroom |
4.12 m |
3.89 m |
4.12 m x 3.89 m |
|
Upper Level |
Bedroom 2 |
2.93 m |
2.65 m |
2.93 m x 2.65 m |
Utilities
|
Sewer
|
Installed |
|
Cable
|
Available |
https://www.realtor.ca/real-estate/26815799/127-duvernet-avenue-toronto-east-end-danforth

