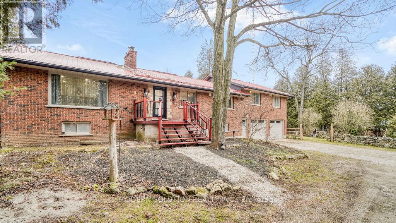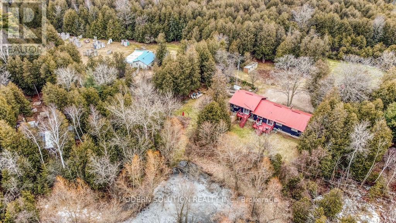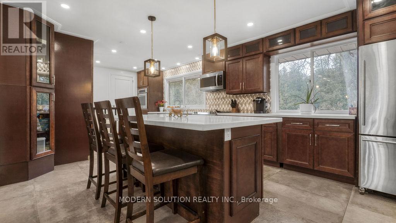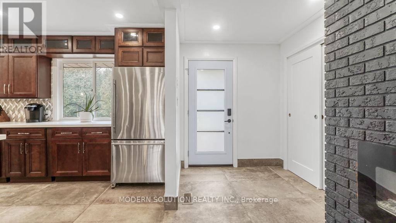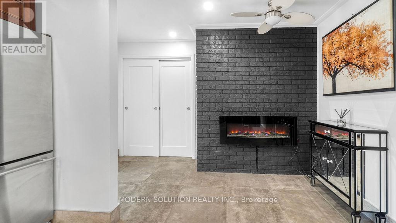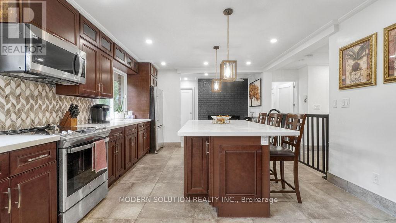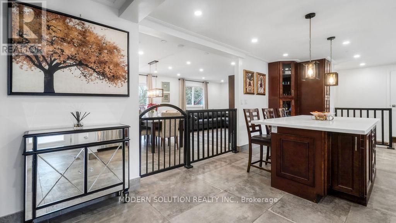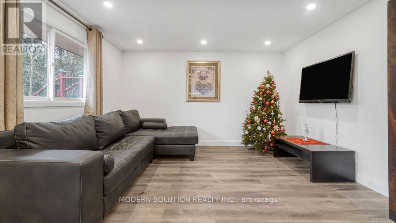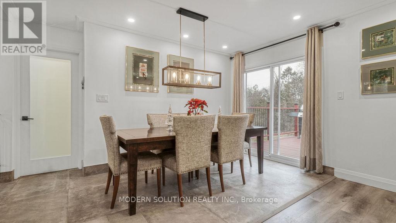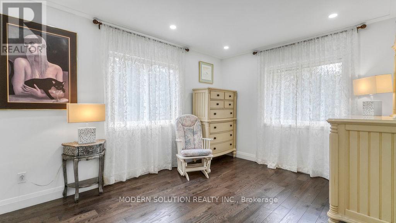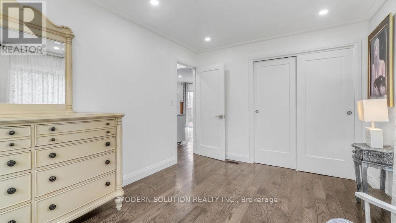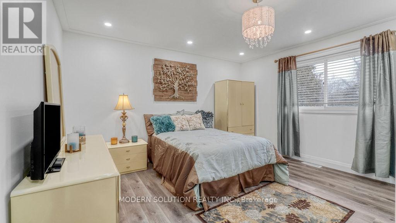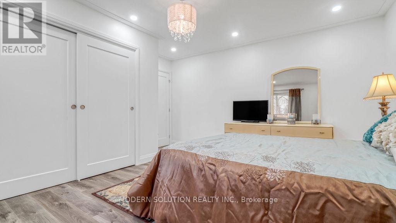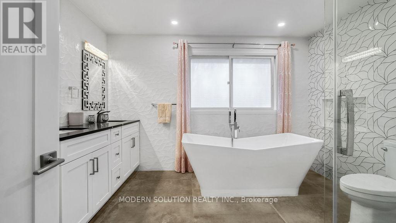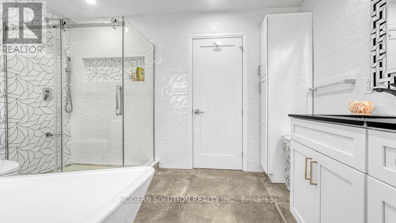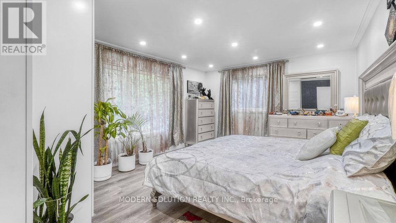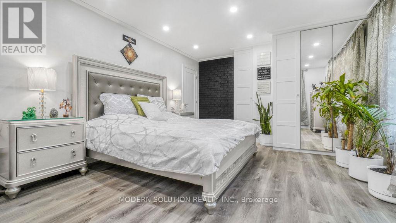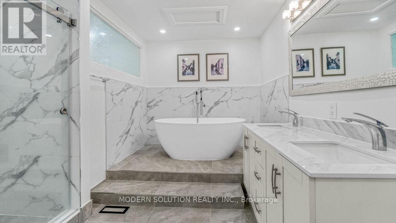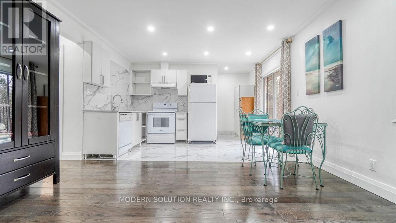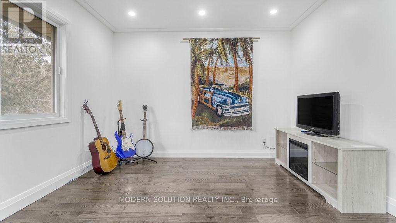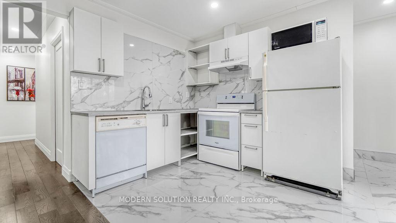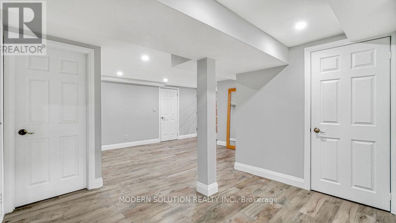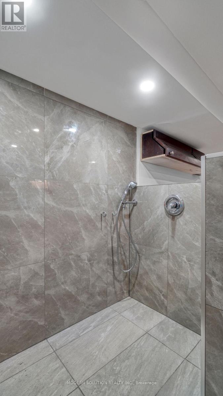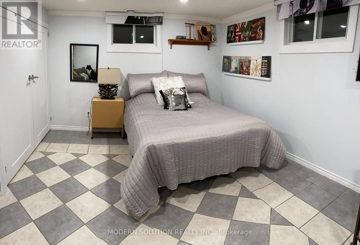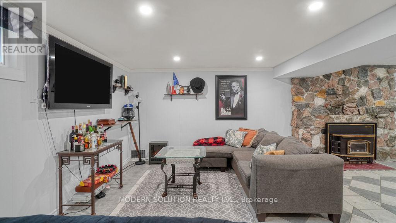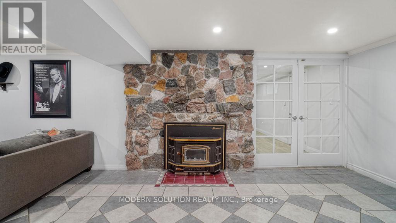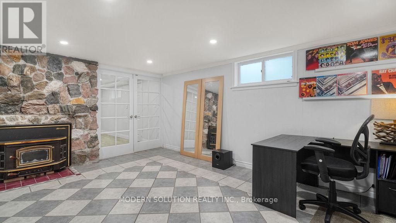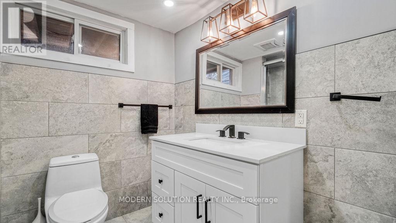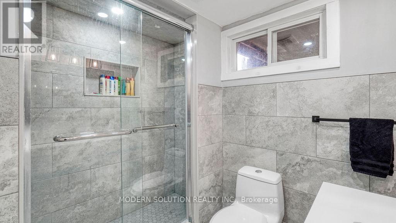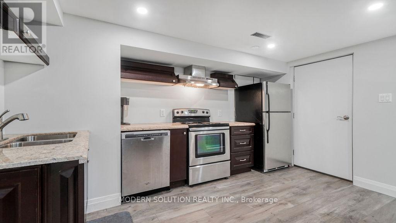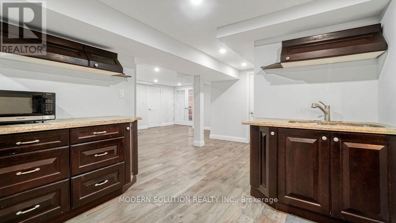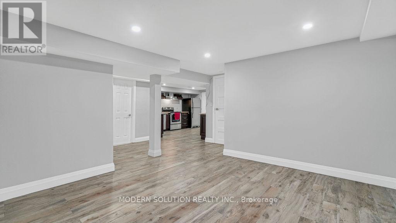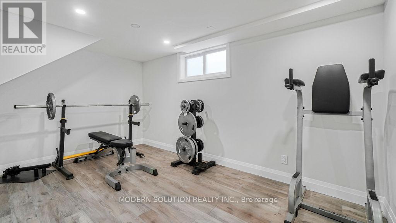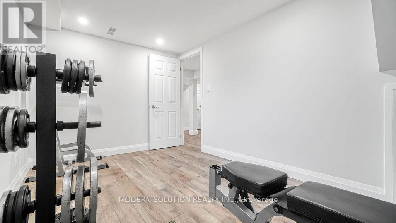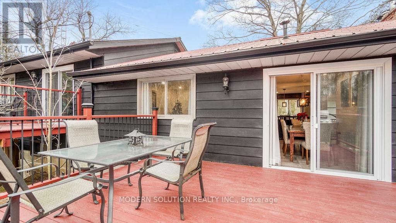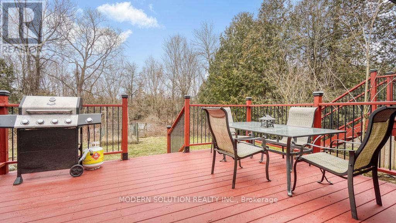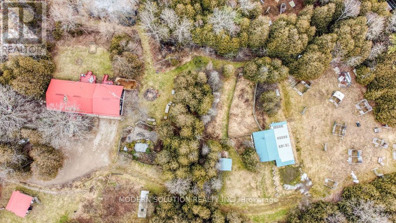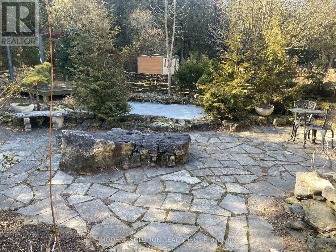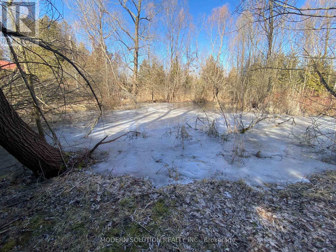5 Bedroom
3 Bathroom
Fireplace
Central Air Conditioning
Forced Air
Acreage
$2,695,000
Welcome to luxury countryside living, just steps away from the city line. This property sits on 27 acres of land just mins away from QEW, 401 & all amenities. The outside of the property features a mixture of open grasslands and beautifully forested landscapes. Small pastures were once home to sheep, horses & chickens who utilized 5 stalled barn & 2 chicken coups as their home. Water features of this slice of paradise incl koi fish pond seen from the kitchen window, large pond in the back and a stream running through the rear of the property. Inside, the home has 3 ind. living areas; on the main floor, 2 bd and 5 piece bath, with spacious open concept dining, kitchen and family room with direct access to sundeck. Upstairs features 1 bed, 1x5 bath separate living area w. its own access, kitchen & living space w/ access to its own deck. Lower level feat. cozy wood burning fireplace, versatile living or Rec room, incl pet spa, 2 bed, 1x3 bath, kitchen all w/ separate entry points. **** EXTRAS **** Metal Roof Completed 2015. Waterless Tank (owned) Jan 2017. Survey in possession of the owner. New furnace installed. UV light water purification system. (id:12178)
Property Details
|
MLS® Number
|
X8069842 |
|
Property Type
|
Single Family |
|
Neigbourhood
|
Flamborough |
|
Community Name
|
Rural Flamborough |
|
Features
|
Partially Cleared |
|
Parking Space Total
|
14 |
Building
|
Bathroom Total
|
3 |
|
Bedrooms Above Ground
|
3 |
|
Bedrooms Below Ground
|
2 |
|
Bedrooms Total
|
5 |
|
Basement Development
|
Finished |
|
Basement Features
|
Separate Entrance, Walk Out |
|
Basement Type
|
N/a (finished) |
|
Construction Style Attachment
|
Detached |
|
Construction Style Split Level
|
Sidesplit |
|
Cooling Type
|
Central Air Conditioning |
|
Exterior Finish
|
Brick |
|
Fireplace Present
|
Yes |
|
Heating Fuel
|
Propane |
|
Heating Type
|
Forced Air |
|
Type
|
House |
Parking
Land
|
Acreage
|
Yes |
|
Sewer
|
Septic System |
|
Size Irregular
|
660 X 1749 Ft |
|
Size Total Text
|
660 X 1749 Ft|25 - 50 Acres |
|
Surface Water
|
Lake/pond |
Rooms
| Level |
Type |
Length |
Width |
Dimensions |
|
Second Level |
Family Room |
6.24 m |
3.98 m |
6.24 m x 3.98 m |
|
Second Level |
Kitchen |
|
|
Measurements not available |
|
Second Level |
Bedroom |
2.97 m |
3.96 m |
2.97 m x 3.96 m |
|
Basement |
Bedroom |
2.97 m |
3.96 m |
2.97 m x 3.96 m |
|
Basement |
Bedroom |
5.25 m |
7.9 m |
5.25 m x 7.9 m |
|
Basement |
Kitchen |
3.7 m |
4.08 m |
3.7 m x 4.08 m |
|
Basement |
Family Room |
3.68 m |
3.81 m |
3.68 m x 3.81 m |
|
Main Level |
Family Room |
4.11 m |
3.45 m |
4.11 m x 3.45 m |
|
Main Level |
Dining Room |
|
|
Measurements not available |
|
Main Level |
Kitchen |
3.93 m |
7.28 m |
3.93 m x 7.28 m |
|
Main Level |
Primary Bedroom |
5.48 m |
3.93 m |
5.48 m x 3.93 m |
|
Main Level |
Bedroom |
4.11 m |
3.45 m |
4.11 m x 3.45 m |
https://www.realtor.ca/real-estate/26517406/1260-gore-rd-hamilton-rural-flamborough


