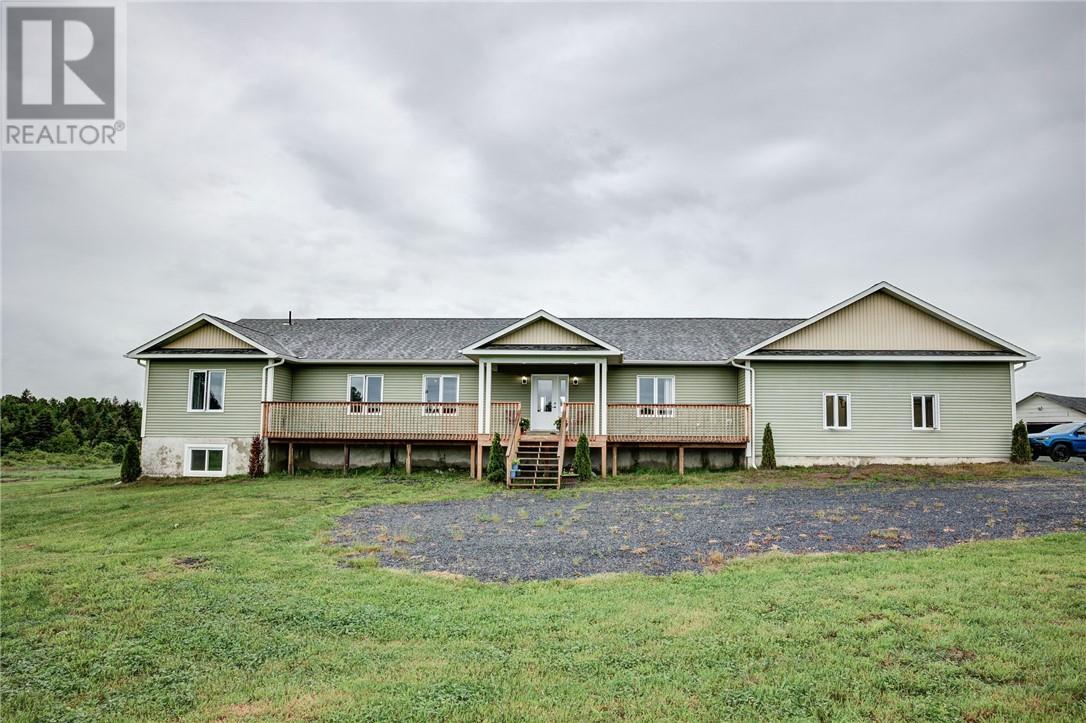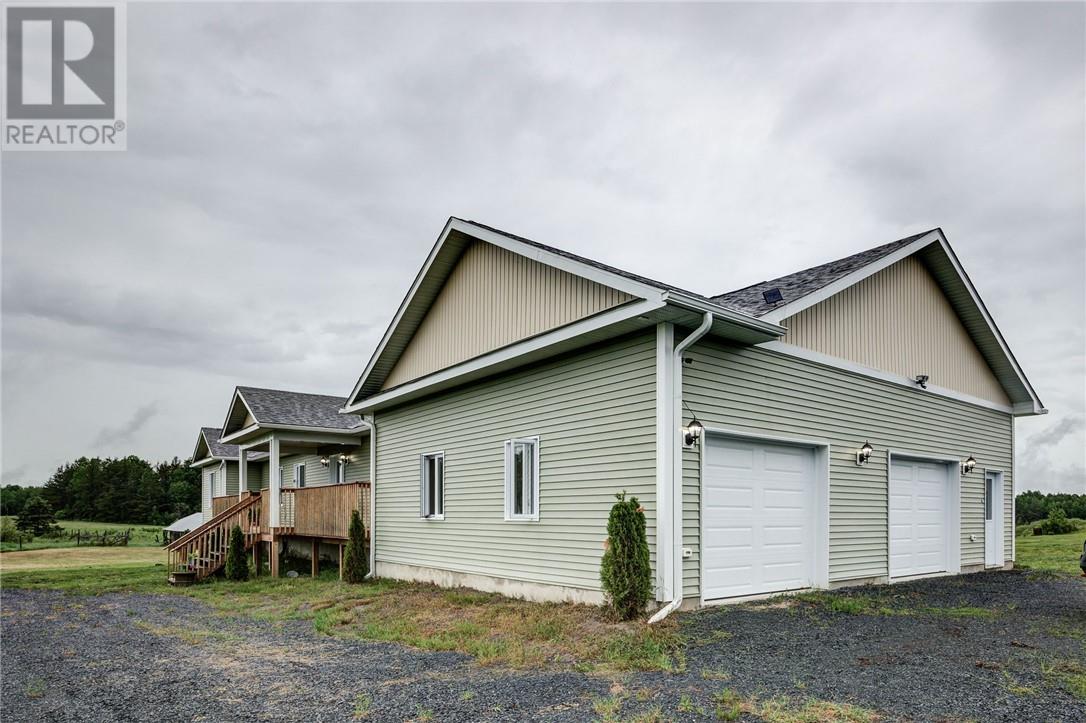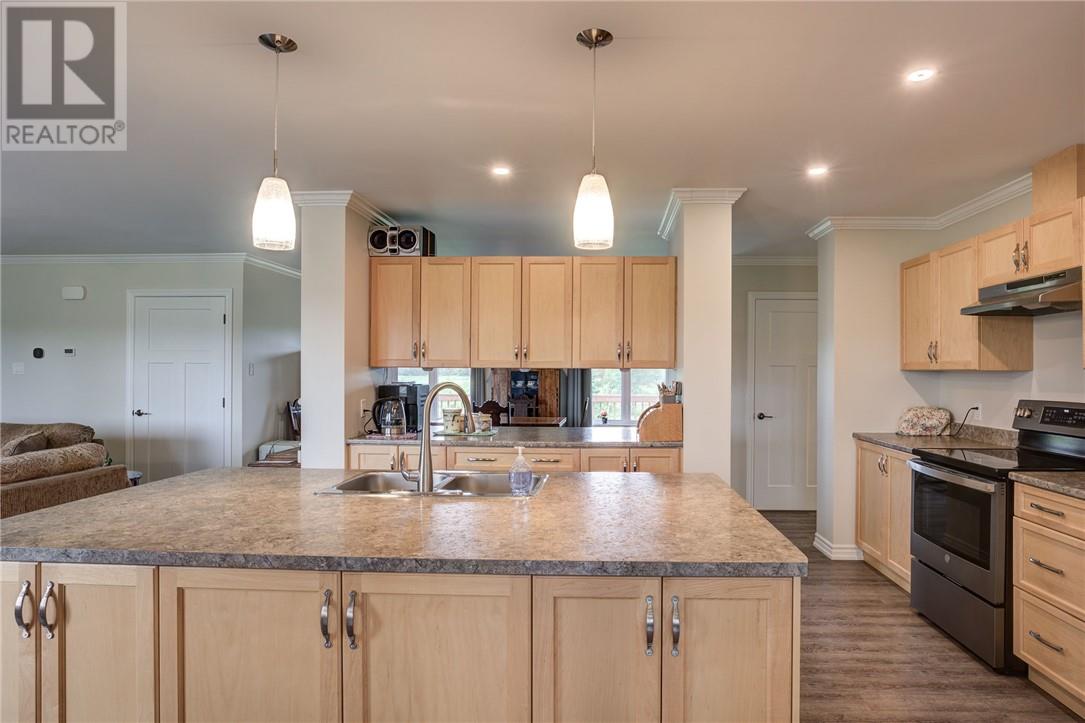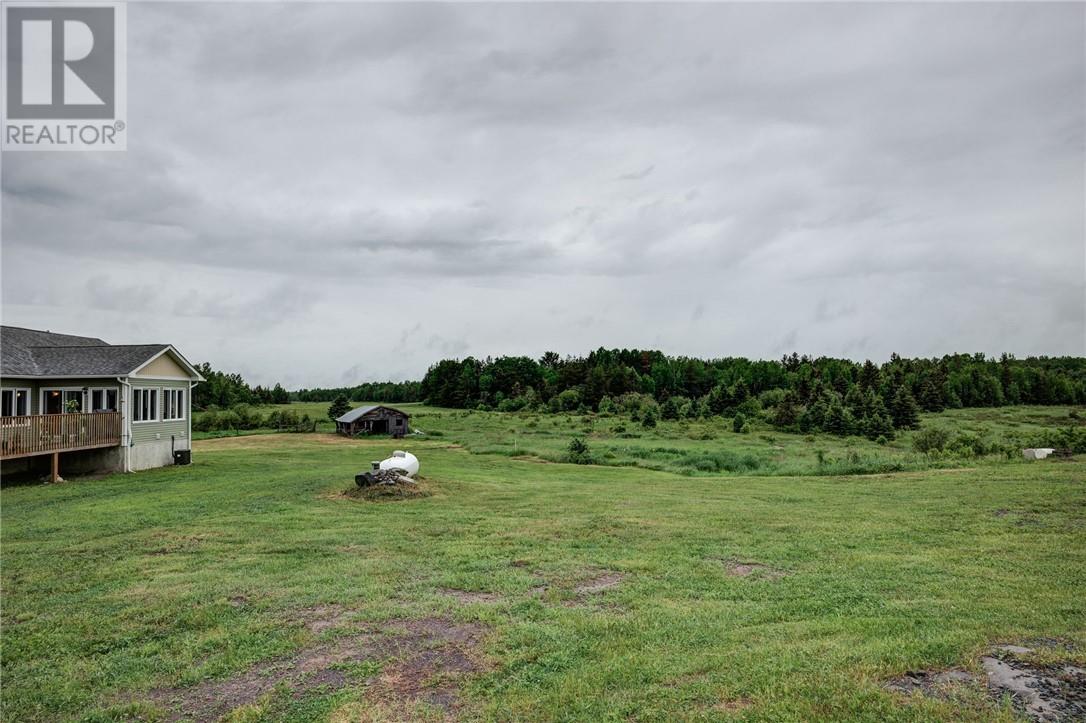6 Bedroom
2 Bathroom
Bungalow
Air Exchanger, Central Air Conditioning
Forced Air
Acreage
$1,299,900
Welcome to 1256 Northern Central Rd, where rustic charm meets modern luxury on roughly 15(14.94) stunning acres in Hagar, Ontario. This beautiful 2-year-old home boasts 6 large bedrooms, 2 elegant bathrooms (with a roughed in third bathroom), and an expansive open-concept living area, featuring a chef’s kitchen that flows seamlessly into the dining and living rooms. Enjoy the cozy insulated sunroom, the inviting front porch, and the primary bedroom’s spacious walk-in closet and ensuite. The property includes a heated attached garage (33x33), an older detached garage (20x30), a barn, and a storage shed (20x18), providing ample space for all your needs. The partially finished basement is a blank canvas for your personal touch. Modern amenities include a Big Blue water filtration system, a water softener, a 3-phase constant pressure system, a 60-gallon owned water tank, and a gentech system for generator hookup. Built with an ICF poured foundation, this home offers unparalleled strength and energy efficiency. With extra-large doors and hallways, this home is wheelchair and accessibility friendly. Set on 15 acres with 12 cleared and 3 treed, this serene retreat offers endless opportunities for outdoor activities and complete privacy. Experience the pinnacle of luxurious country living. Contact me today to schedule a viewing! (id:12178)
Property Details
|
MLS® Number
|
2117532 |
|
Property Type
|
Single Family |
|
Equipment Type
|
Propane Tank |
|
Rental Equipment Type
|
Propane Tank |
|
Road Type
|
Gravel Road |
Building
|
Bathroom Total
|
2 |
|
Bedrooms Total
|
6 |
|
Architectural Style
|
Bungalow |
|
Basement Type
|
Full |
|
Cooling Type
|
Air Exchanger, Central Air Conditioning |
|
Exterior Finish
|
Vinyl Siding |
|
Flooring Type
|
Laminate, Tile |
|
Foundation Type
|
Poured Concrete |
|
Heating Type
|
Forced Air |
|
Roof Material
|
Asphalt Shingle |
|
Roof Style
|
Unknown |
|
Stories Total
|
1 |
|
Type
|
House |
|
Utility Water
|
Drilled Well |
Parking
Land
|
Acreage
|
Yes |
|
Sewer
|
Septic System |
|
Size Total Text
|
10 - 50 Acres |
|
Zoning Description
|
Ru |
Rooms
| Level |
Type |
Length |
Width |
Dimensions |
|
Basement |
Pantry |
|
|
11'3 x 11'2 |
|
Basement |
Bedroom |
|
|
11'6 x 20'6 |
|
Basement |
Bedroom |
|
|
11'7 x 14'5 |
|
Basement |
Bedroom |
|
|
10 x 14'5 |
|
Basement |
Recreational, Games Room |
|
|
29'5 x 54'10 |
|
Main Level |
Sunroom |
|
|
11'4 x 15'3 |
|
Main Level |
Laundry Room |
|
|
5'11 x 9'8 |
|
Main Level |
Den |
|
|
10 x 12'4 |
|
Main Level |
Bedroom |
|
|
11'1 x 14'6 |
|
Main Level |
Bedroom |
|
|
13'2 x 14'6 |
|
Main Level |
Primary Bedroom |
|
|
18'11 x 14'6 |
|
Main Level |
Living Room |
|
|
18'8 x 18'8 |
|
Main Level |
Dining Room |
|
|
15'4 x 14 |
|
Main Level |
Kitchen |
|
|
15'9 x 15'7 |
https://www.realtor.ca/real-estate/27072505/1256-northern-central-road-hagar

























































