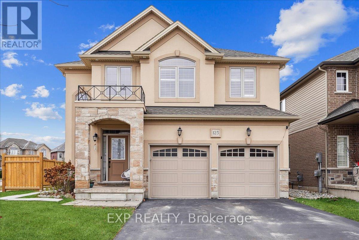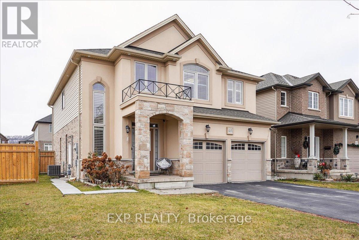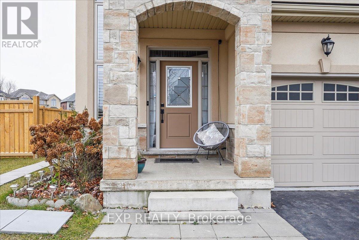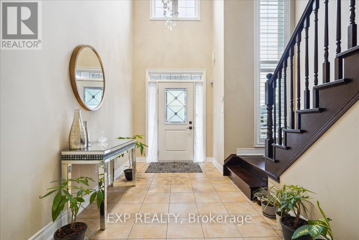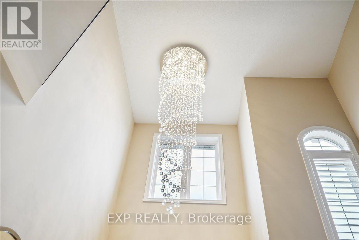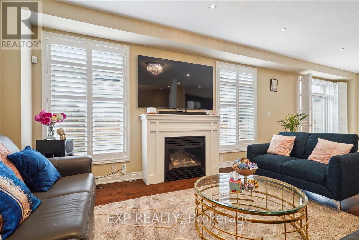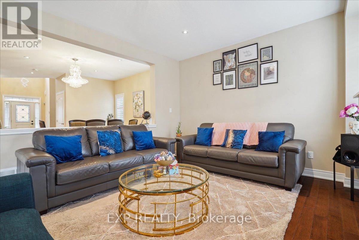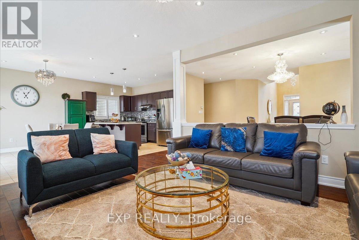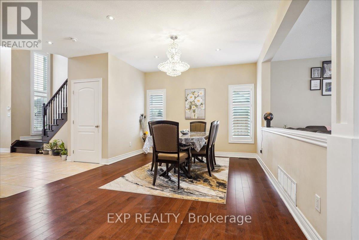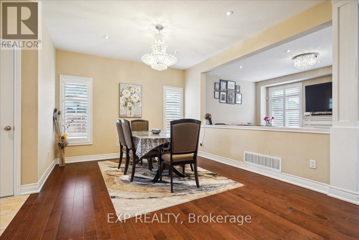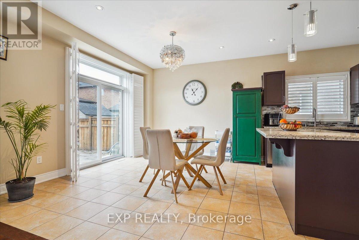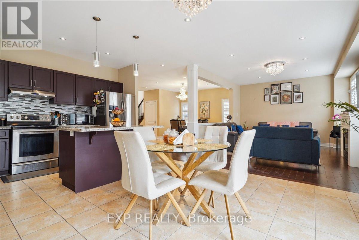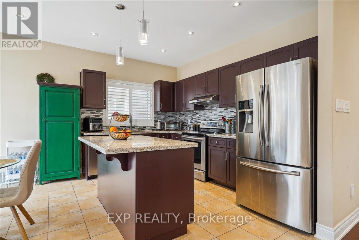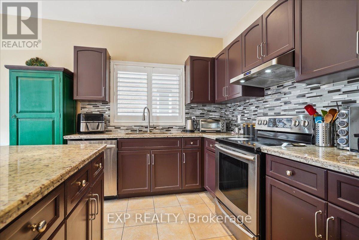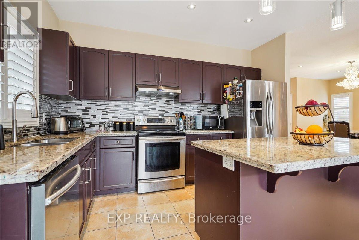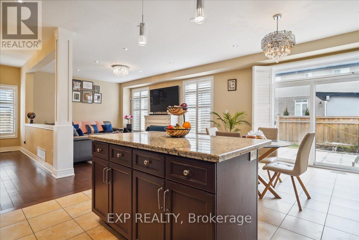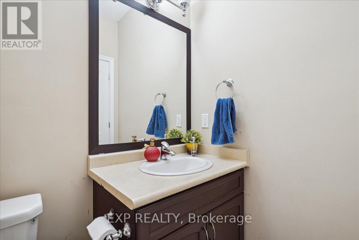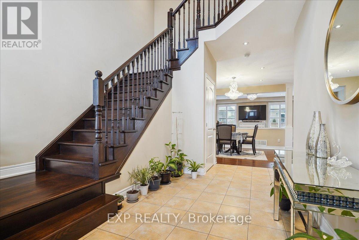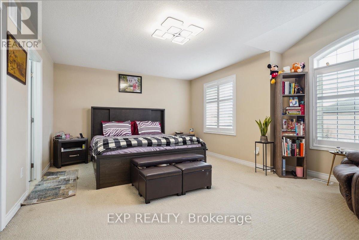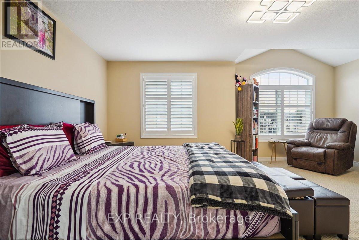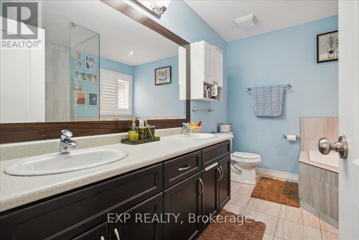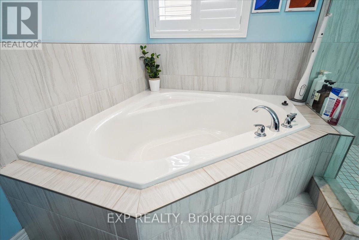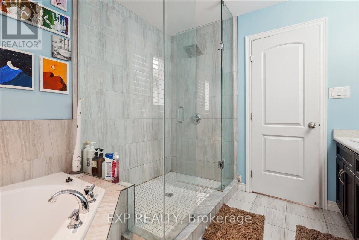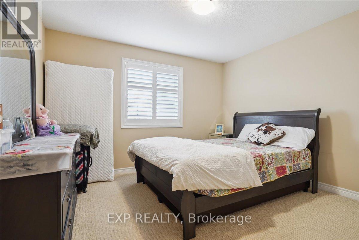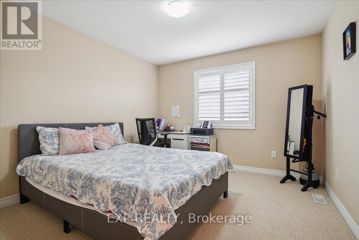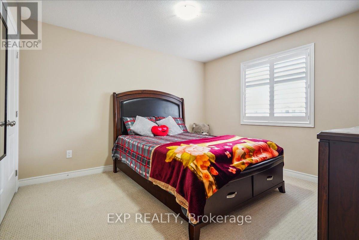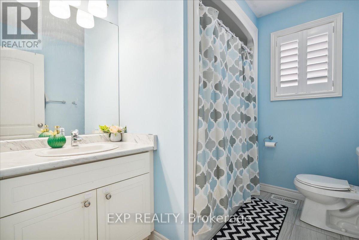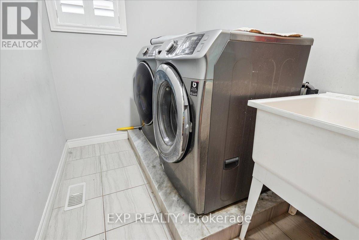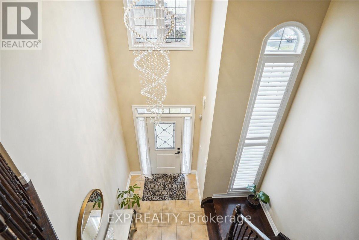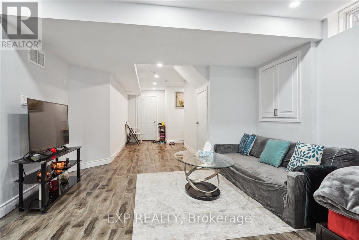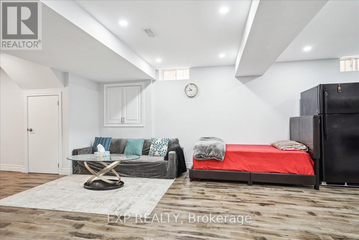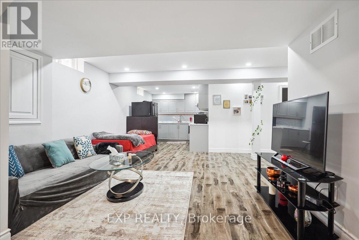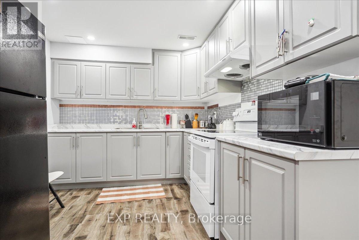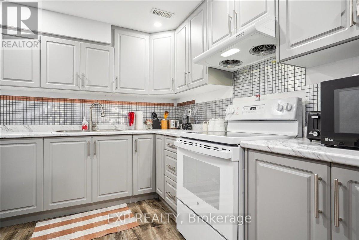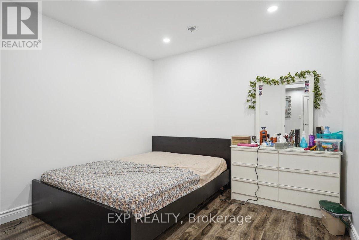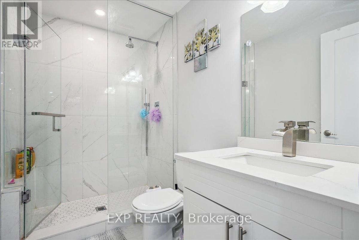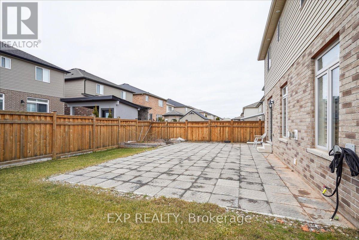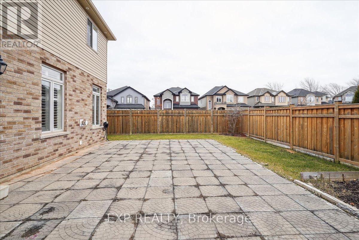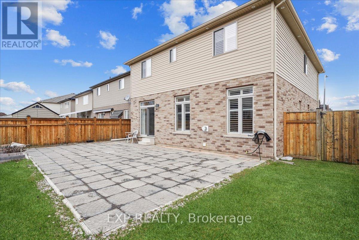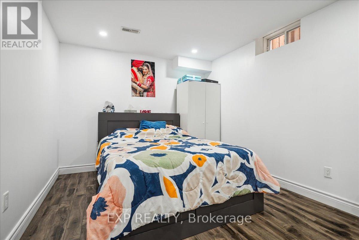5 Bedroom
4 Bathroom
Central Air Conditioning
Forced Air
$1,269,800
Welcome to your dream home, fully finished and nestled in a family-friendly neighbourhood. Step into an open concept design with an impressive foyer featuring soaring ceilings. Enjoy a cozy dining area, a spacious kitchen, and a living room that provides comfort and warmth, especially in the winter. The home features spacious bedrooms and Elegant washrooms, adding to its allure The lush and large backyard is perfect for entertaining. This home also boasts ample parking and is in close proximity to highways, parks, and shopping centers, ensuring convenience. Get ready to be captivated from the very first moment with this ideal home! (id:12178)
Property Details
|
MLS® Number
|
X7389022 |
|
Property Type
|
Single Family |
|
Parking Space Total
|
6 |
Building
|
Bathroom Total
|
4 |
|
Bedrooms Above Ground
|
4 |
|
Bedrooms Below Ground
|
1 |
|
Bedrooms Total
|
5 |
|
Basement Type
|
Full |
|
Construction Style Attachment
|
Detached |
|
Cooling Type
|
Central Air Conditioning |
|
Exterior Finish
|
Brick, Stucco |
|
Heating Fuel
|
Natural Gas |
|
Heating Type
|
Forced Air |
|
Stories Total
|
2 |
|
Type
|
House |
Parking
Land
|
Acreage
|
No |
|
Size Irregular
|
54.46 Ft |
|
Size Total Text
|
54.46 Ft |
Rooms
| Level |
Type |
Length |
Width |
Dimensions |
|
Second Level |
Bathroom |
2.77 m |
3.28 m |
2.77 m x 3.28 m |
|
Second Level |
Primary Bedroom |
5.71 m |
4.47 m |
5.71 m x 4.47 m |
|
Second Level |
Bedroom 2 |
3.53 m |
3.38 m |
3.53 m x 3.38 m |
|
Second Level |
Bedroom 3 |
3.53 m |
3.66 m |
3.53 m x 3.66 m |
|
Second Level |
Bedroom 4 |
3.63 m |
4.01 m |
3.63 m x 4.01 m |
|
Basement |
Recreational, Games Room |
6.38 m |
9.93 m |
6.38 m x 9.93 m |
|
Ground Level |
Bathroom |
1.68 m |
1.75 m |
1.68 m x 1.75 m |
|
Ground Level |
Dining Room |
3.99 m |
3.33 m |
3.99 m x 3.33 m |
|
Ground Level |
Dining Room |
5.21 m |
3.71 m |
5.21 m x 3.71 m |
|
Ground Level |
Foyer |
3.02 m |
5.36 m |
3.02 m x 5.36 m |
|
Ground Level |
Kitchen |
3.99 m |
2.82 m |
3.99 m x 2.82 m |
|
Ground Level |
Living Room |
5.21 m |
4.01 m |
5.21 m x 4.01 m |
https://www.realtor.ca/real-estate/26400697/125-lampman-dr-grimsby

