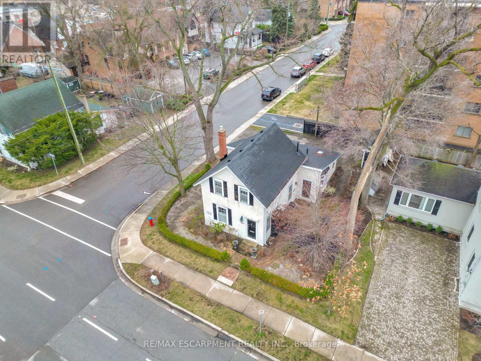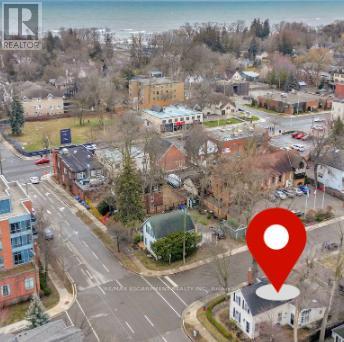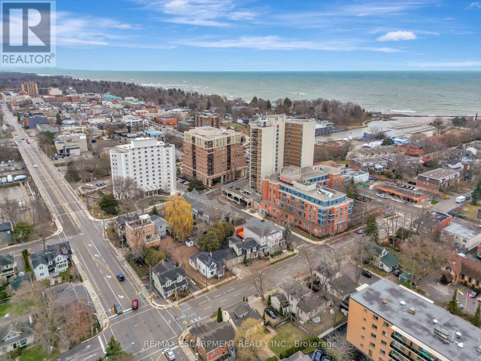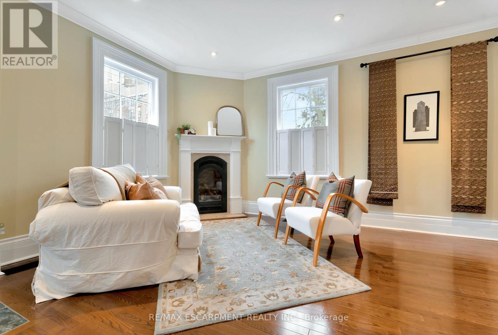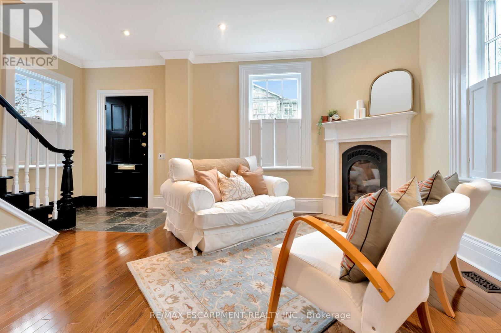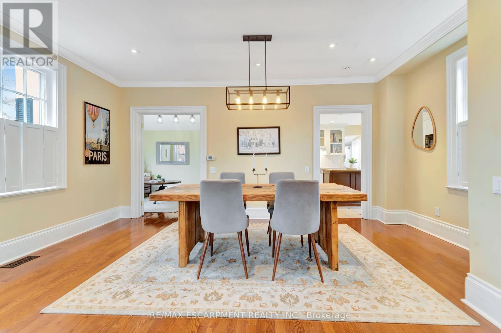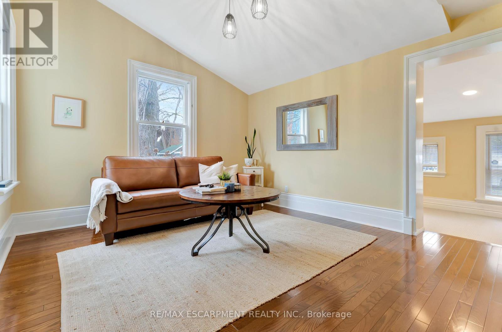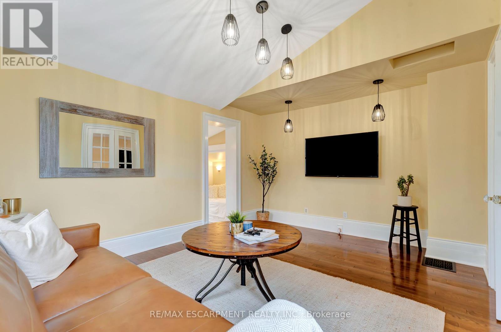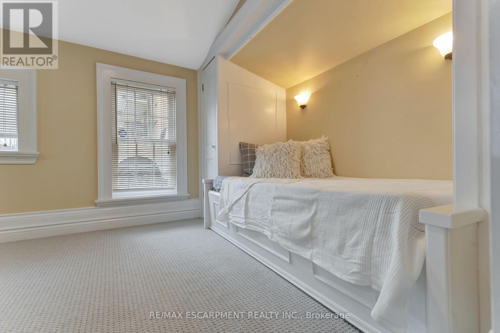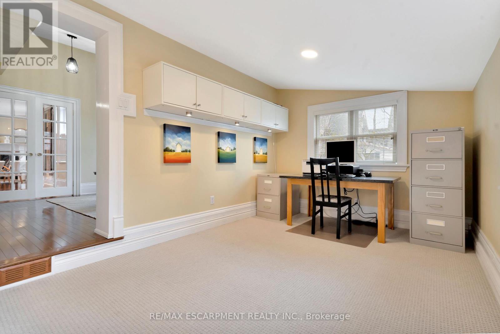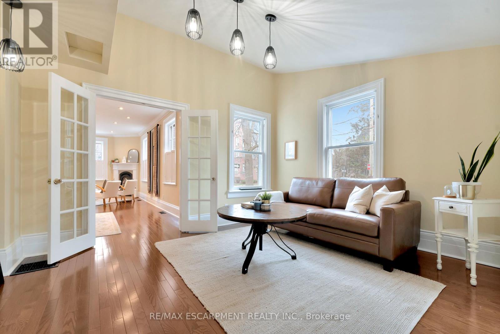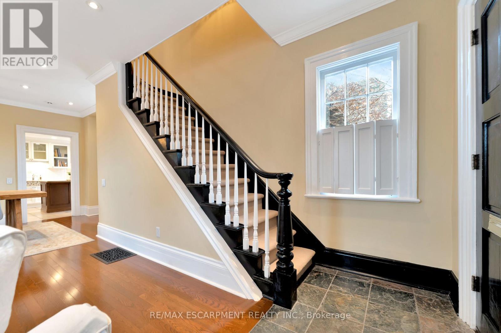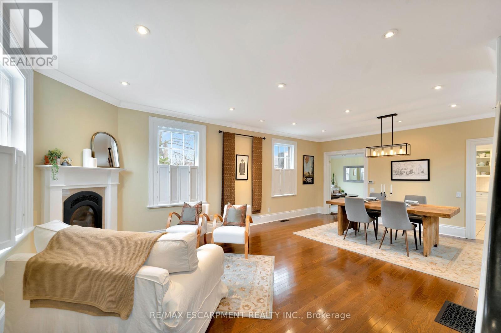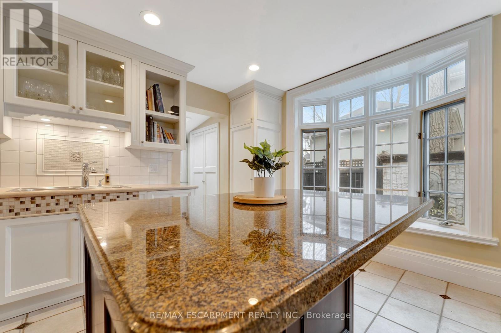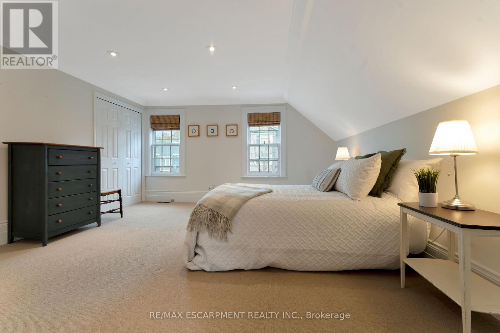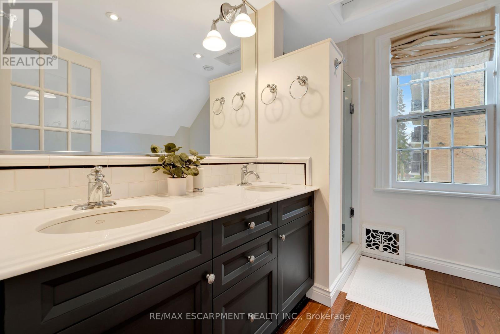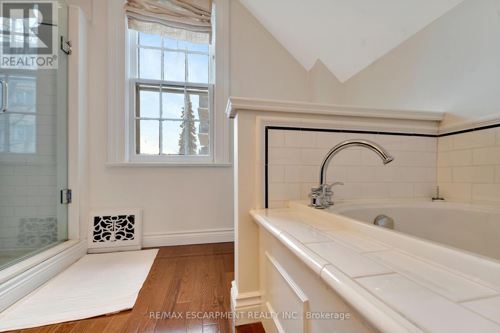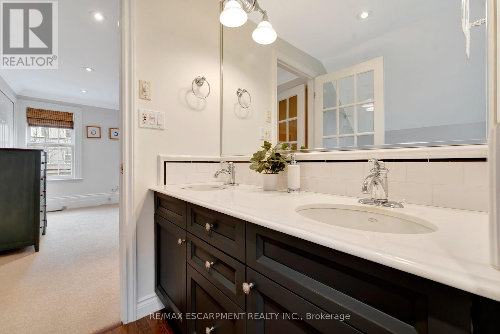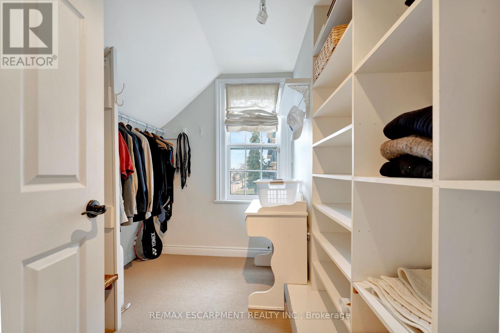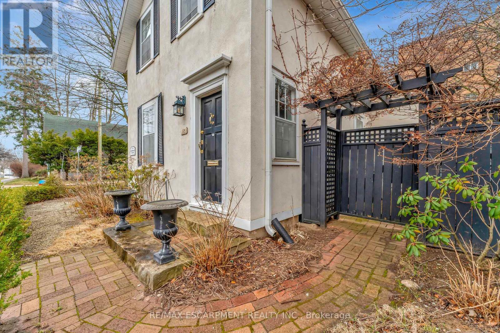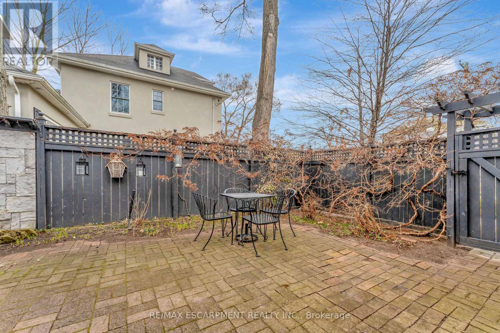2 Bedroom
2 Bathroom
Fireplace
Central Air Conditioning
Forced Air
$1,849,900
Own a piece of history while enjoying the best lifestyle Oakville has to offer! Walking distance to downtown Oakville, the Oakville Centre of the Performing Arts, Lake Ontario and the Oakville Club, this location can't be beat. This 2 bed 2 bath residential/commercial zoned century home blends character and convenience. With an incredible principal room offering a spacious formal living room with a gas fireplace, 9 ft ceilings and a dining opportunity for 8, you will be able to entertain friends and family for any event or gathering. Rounding out the main floor is the kitchen with stainless steel appliances and island, a 3 piece bathroom, main floor laundry, big and bright family room with vaulted ceilings and a second bedroom with built in guest bed that can also accommodate a home office. Upstairs you will find your private master retreat, with an oversized bedroom, 2 closets (one being a walk-in) and ensuite with separate shower and jetted tub. Lastly the exterior provides a classic courtyard to enjoy a coffee or cocktail and the driveway can accommodate parking for 6! (roof 2016, furnace and A/C 2019). (id:12178)
Property Details
|
MLS® Number
|
W8216634 |
|
Property Type
|
Single Family |
|
Community Name
|
Old Oakville |
|
Amenities Near By
|
Marina, Place Of Worship, Public Transit |
|
Parking Space Total
|
6 |
Building
|
Bathroom Total
|
2 |
|
Bedrooms Above Ground
|
2 |
|
Bedrooms Total
|
2 |
|
Basement Development
|
Unfinished |
|
Basement Type
|
N/a (unfinished) |
|
Construction Style Attachment
|
Detached |
|
Cooling Type
|
Central Air Conditioning |
|
Exterior Finish
|
Stucco |
|
Fireplace Present
|
Yes |
|
Heating Fuel
|
Natural Gas |
|
Heating Type
|
Forced Air |
|
Stories Total
|
2 |
|
Type
|
House |
Land
|
Acreage
|
No |
|
Land Amenities
|
Marina, Place Of Worship, Public Transit |
|
Size Irregular
|
47 X 80 Ft |
|
Size Total Text
|
47 X 80 Ft |
|
Surface Water
|
Lake/pond |
Rooms
| Level |
Type |
Length |
Width |
Dimensions |
|
Second Level |
Bathroom |
2.46 m |
2.75 m |
2.46 m x 2.75 m |
|
Second Level |
Primary Bedroom |
4.27 m |
4.28 m |
4.27 m x 4.28 m |
|
Ground Level |
Bedroom 2 |
4.27 m |
2.77 m |
4.27 m x 2.77 m |
|
Ground Level |
Dining Room |
5.19 m |
3.05 m |
5.19 m x 3.05 m |
|
Ground Level |
Living Room |
5.19 m |
3.97 m |
5.19 m x 3.97 m |
|
Ground Level |
Bathroom |
1.83 m |
2.14 m |
1.83 m x 2.14 m |
|
Ground Level |
Kitchen |
3.37 m |
4.58 m |
3.37 m x 4.58 m |
|
Ground Level |
Family Room |
3.38 m |
4.3 m |
3.38 m x 4.3 m |
Utilities
|
Sewer
|
Installed |
|
Natural Gas
|
Installed |
|
Electricity
|
Installed |
|
Cable
|
Installed |
https://www.realtor.ca/real-estate/26725765/124-chisholm-st-oakville-old-oakville

