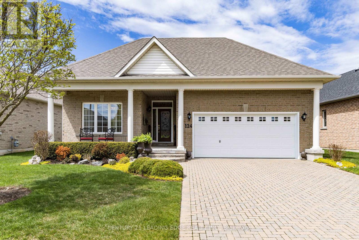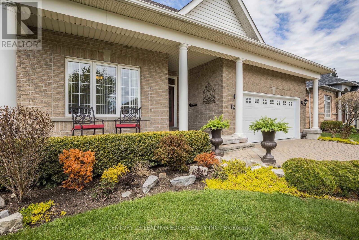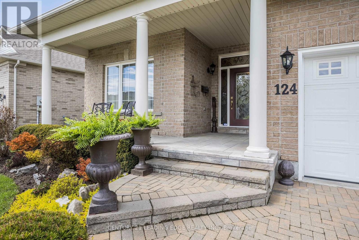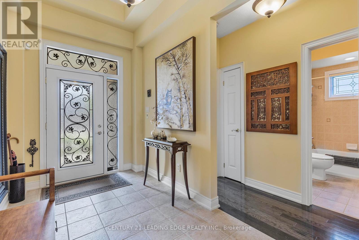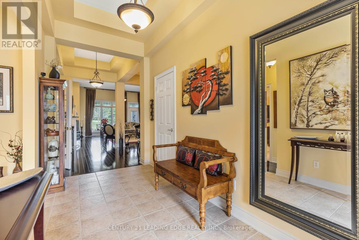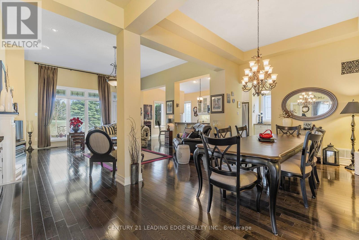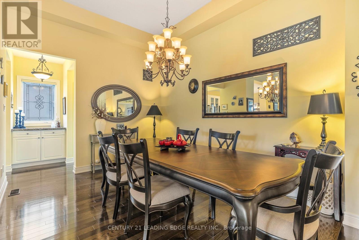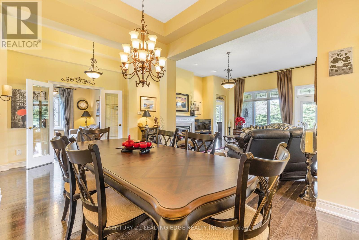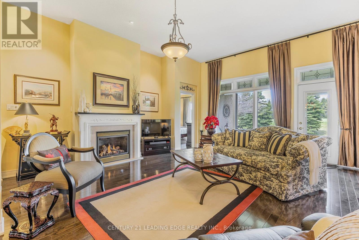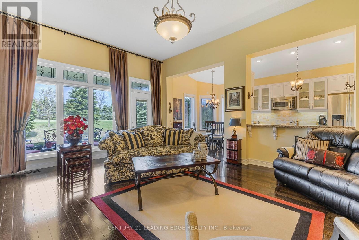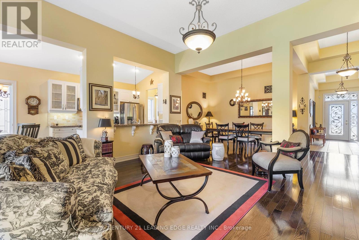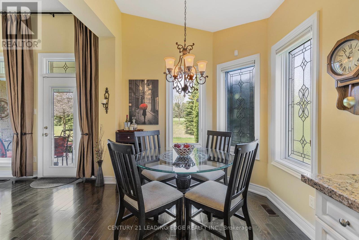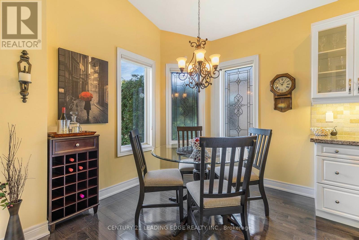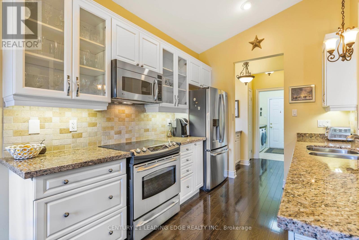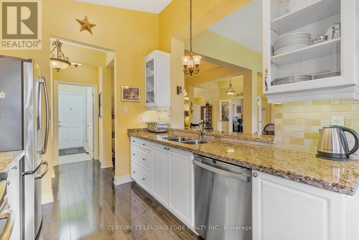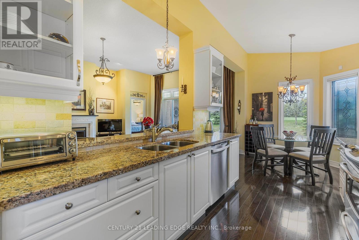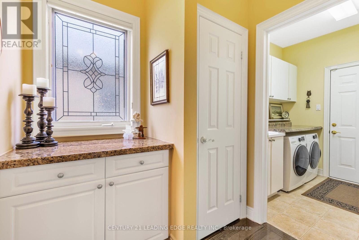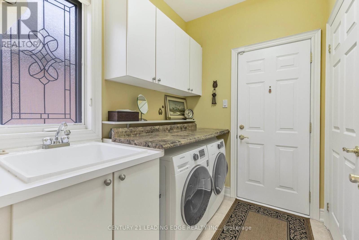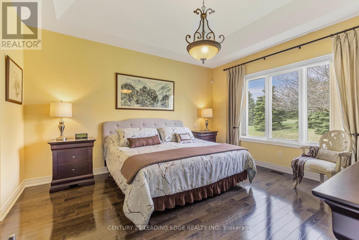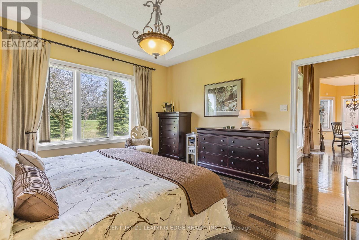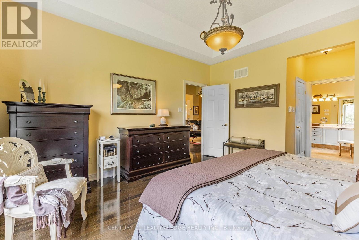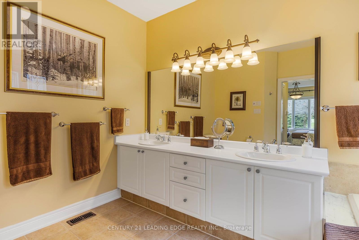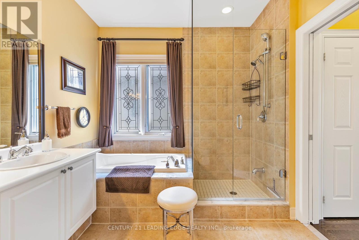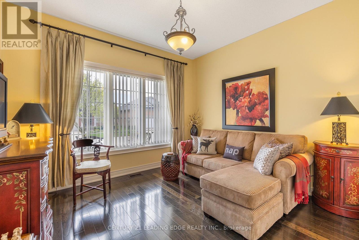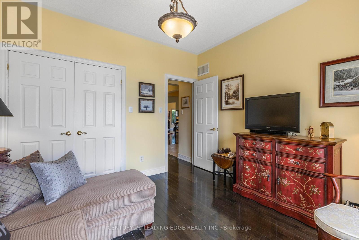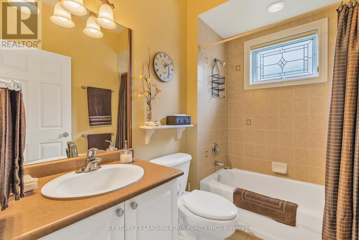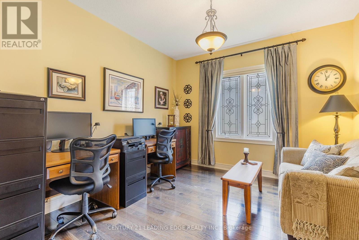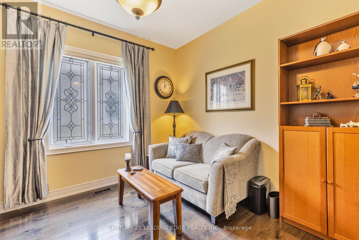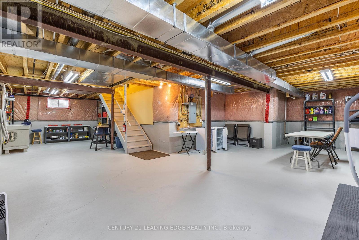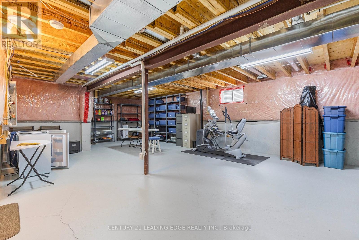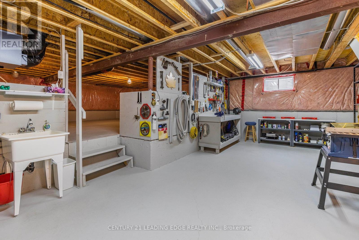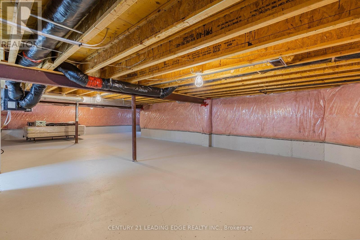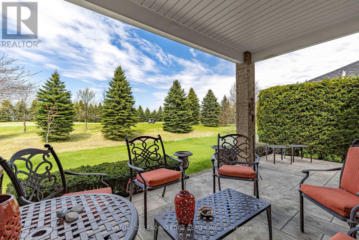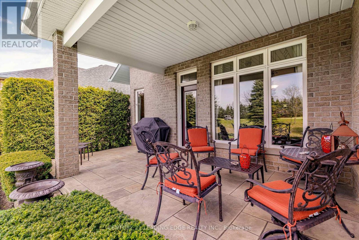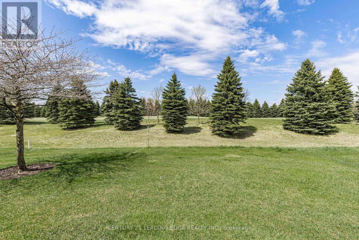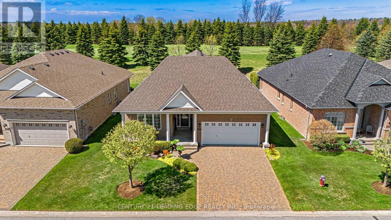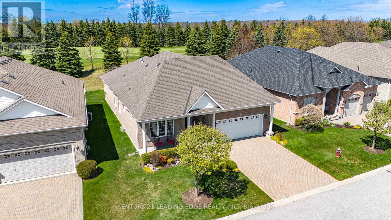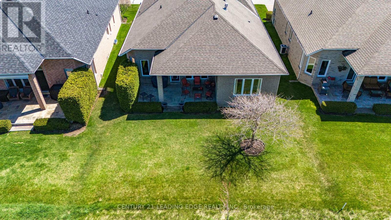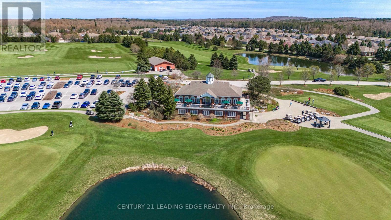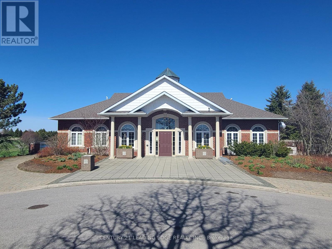124 Bobby Locke Lane Whitchurch-Stouffville, Ontario L4A 1R5
$1,598,000Maintenance, Parcel of Tied Land
$673.05 Monthly
Maintenance, Parcel of Tied Land
$673.05 MonthlyWelcome home to 124 Bobby Locke Lane, situated on a quiet street and backing onto the 16th hole of the Ballantrae Golf & Country Club. This upgraded Castle Pines model (2 bedrooms + den) offers 1855sqft of main floor enjoyment & has been meticulously maintained by the original owners. Entertain in elegant style in this open concept design that features: welcoming foyer, dramatic 11' coffered ceilings, rich dark hardwood floors, large dining room, modern kitchen with granite counters overlooking spacious living room with gas fireplace & golf course views. Primary bedroom has two walk-in closets & 5pc ensuite. Second bedroom with double closet & den/office features double French doors. Covered stone front porch with feature columns & a covered stone patio in the backyard with natural gas BBQ. Unspoiled basement for your imagination, roof 2021. This one is a must see! **** EXTRAS **** *Showings By Appointment Only - No Open Houses* (id:12178)
Property Details
| MLS® Number | N8303378 |
| Property Type | Single Family |
| Community Name | Ballantrae |
| Amenities Near By | Park |
| Community Features | Community Centre |
| Parking Space Total | 4 |
Building
| Bathroom Total | 2 |
| Bedrooms Above Ground | 2 |
| Bedrooms Total | 2 |
| Appliances | Blinds, Dryer, Freezer, Refrigerator, Stove, Washer |
| Architectural Style | Bungalow |
| Basement Development | Unfinished |
| Basement Type | N/a (unfinished) |
| Construction Style Attachment | Detached |
| Cooling Type | Central Air Conditioning |
| Exterior Finish | Brick |
| Fireplace Present | Yes |
| Fireplace Total | 1 |
| Foundation Type | Poured Concrete |
| Heating Fuel | Natural Gas |
| Heating Type | Forced Air |
| Stories Total | 1 |
| Type | House |
| Utility Water | Municipal Water |
Parking
| Garage |
Land
| Acreage | No |
| Land Amenities | Park |
| Sewer | Sanitary Sewer |
| Size Irregular | 55.18 X 115 Ft |
| Size Total Text | 55.18 X 115 Ft|under 1/2 Acre |
Rooms
| Level | Type | Length | Width | Dimensions |
|---|---|---|---|---|
| Ground Level | Living Room | 5.7 m | 5.4 m | 5.7 m x 5.4 m |
| Ground Level | Dining Room | 4.3 m | 3.2 m | 4.3 m x 3.2 m |
| Ground Level | Kitchen | 2.9 m | 2.6 m | 2.9 m x 2.6 m |
| Ground Level | Eating Area | 2.9 m | 2.6 m | 2.9 m x 2.6 m |
| Ground Level | Primary Bedroom | 4.4 m | 4.1 m | 4.4 m x 4.1 m |
| Ground Level | Bedroom 2 | 3.48 m | 3.42 m | 3.48 m x 3.42 m |
| Ground Level | Den | 3.52 m | 3.38 m | 3.52 m x 3.38 m |
| Ground Level | Foyer | 4.5 m | 2 m | 4.5 m x 2 m |
| Ground Level | Laundry Room | 2.3 m | 1.83 m | 2.3 m x 1.83 m |
Utilities
| Sewer | Installed |
| Cable | Installed |
https://www.realtor.ca/real-estate/26843977/124-bobby-locke-lane-whitchurch-stouffville-ballantrae

