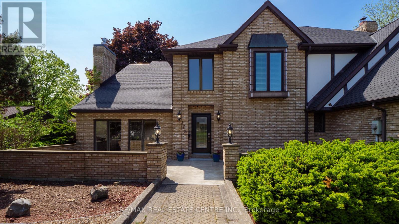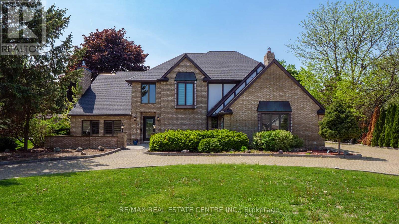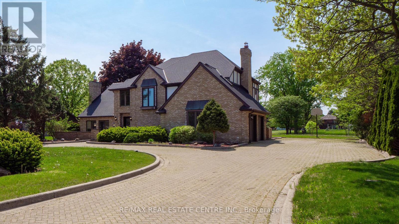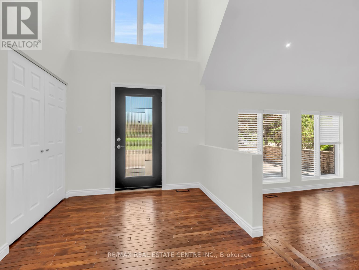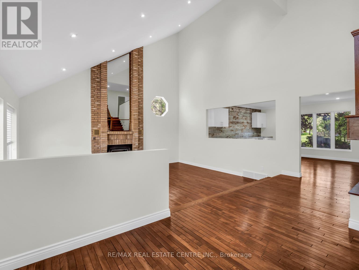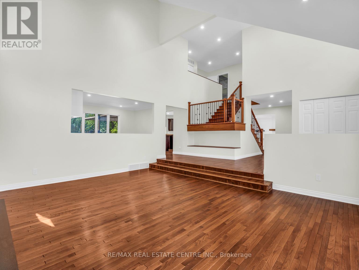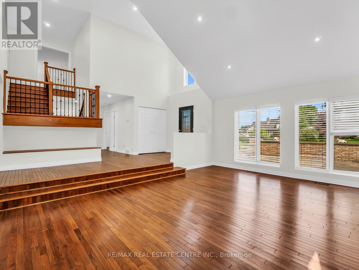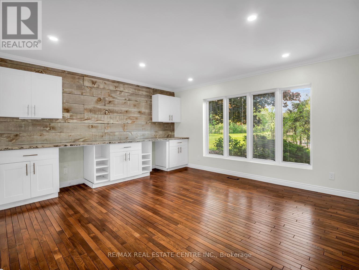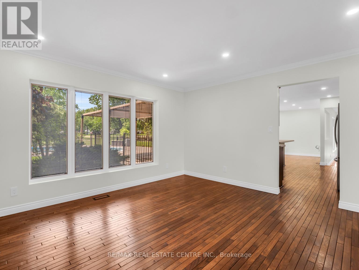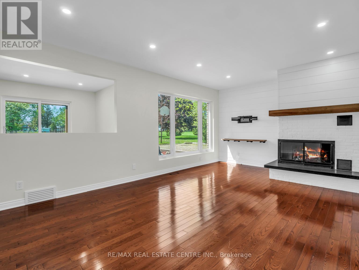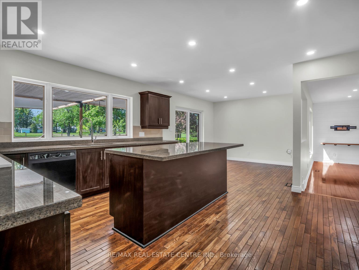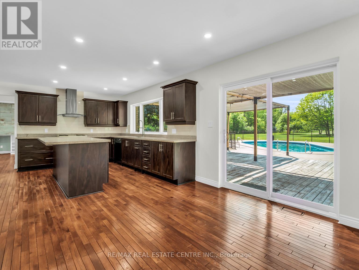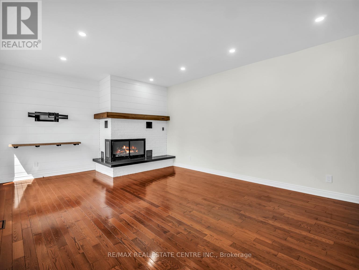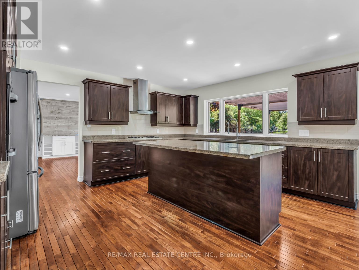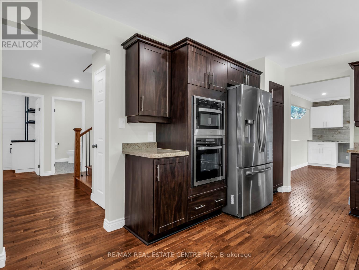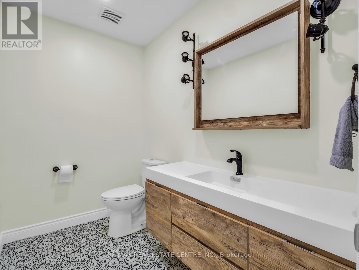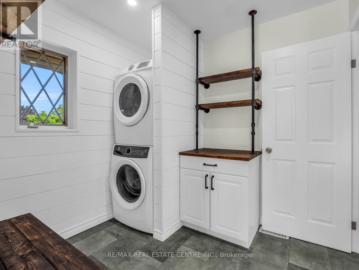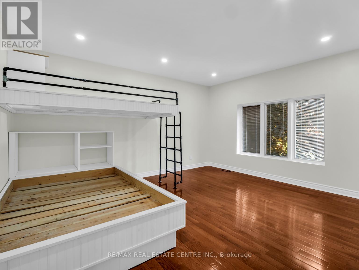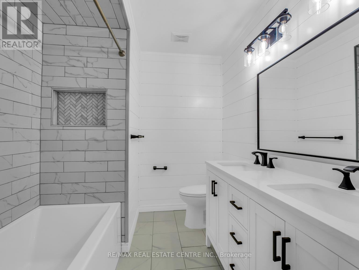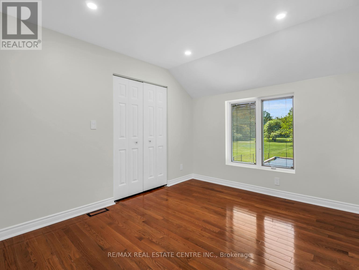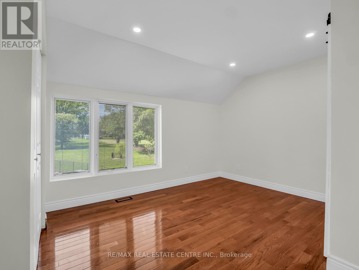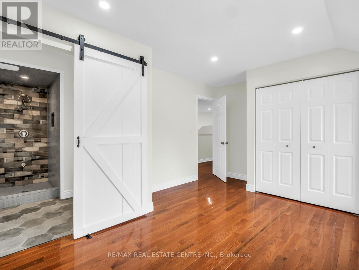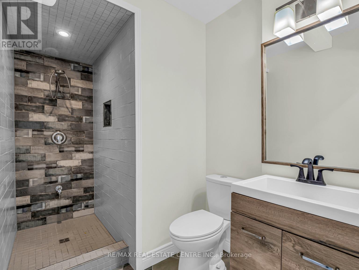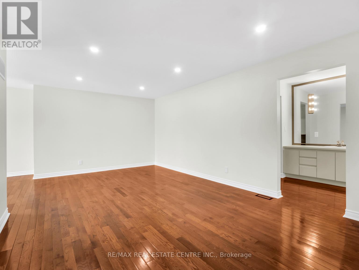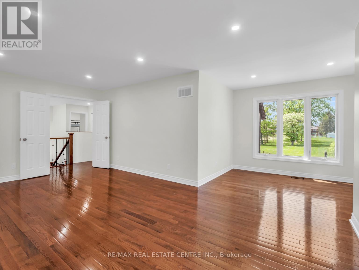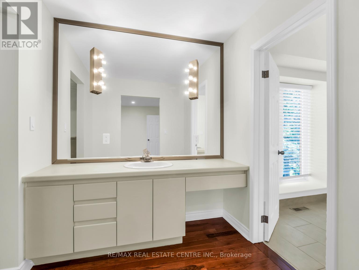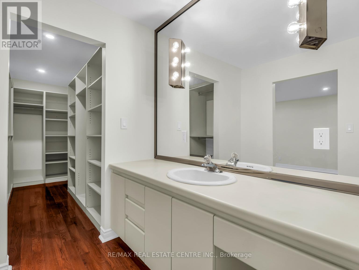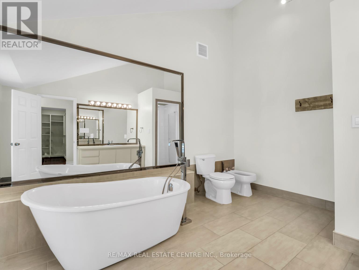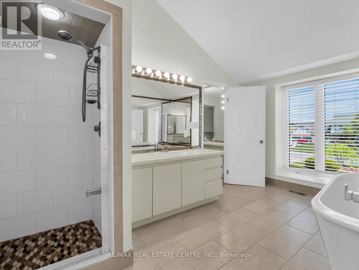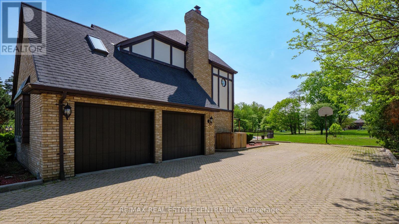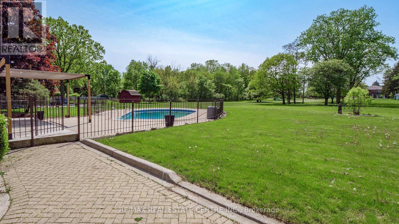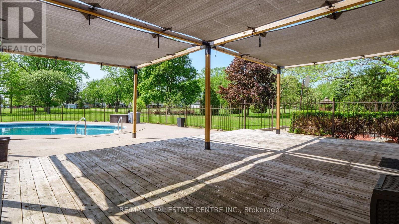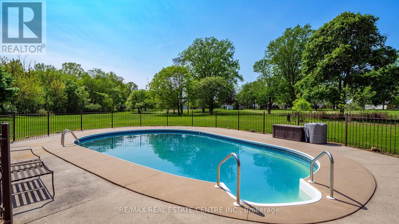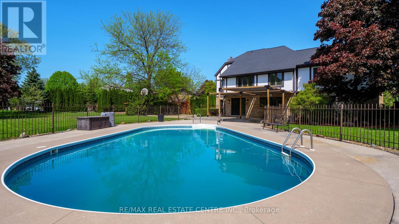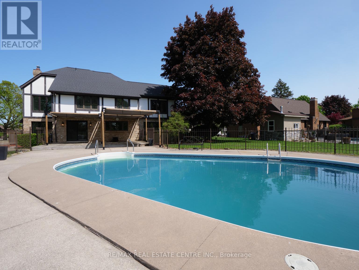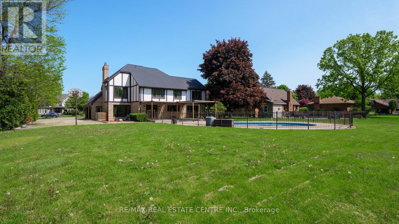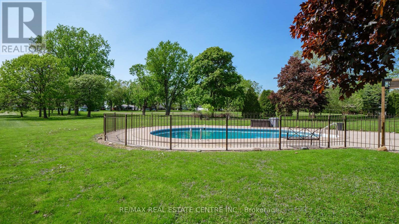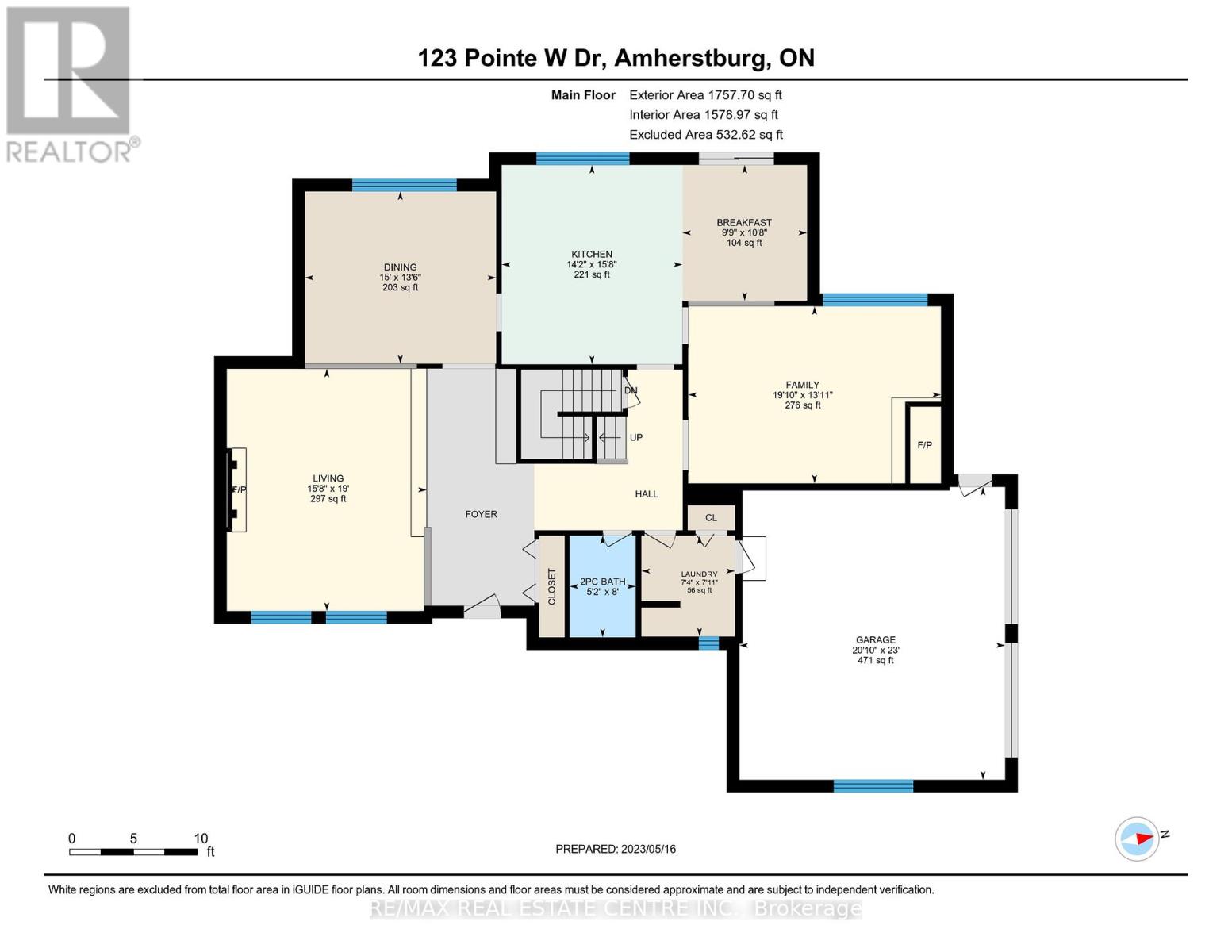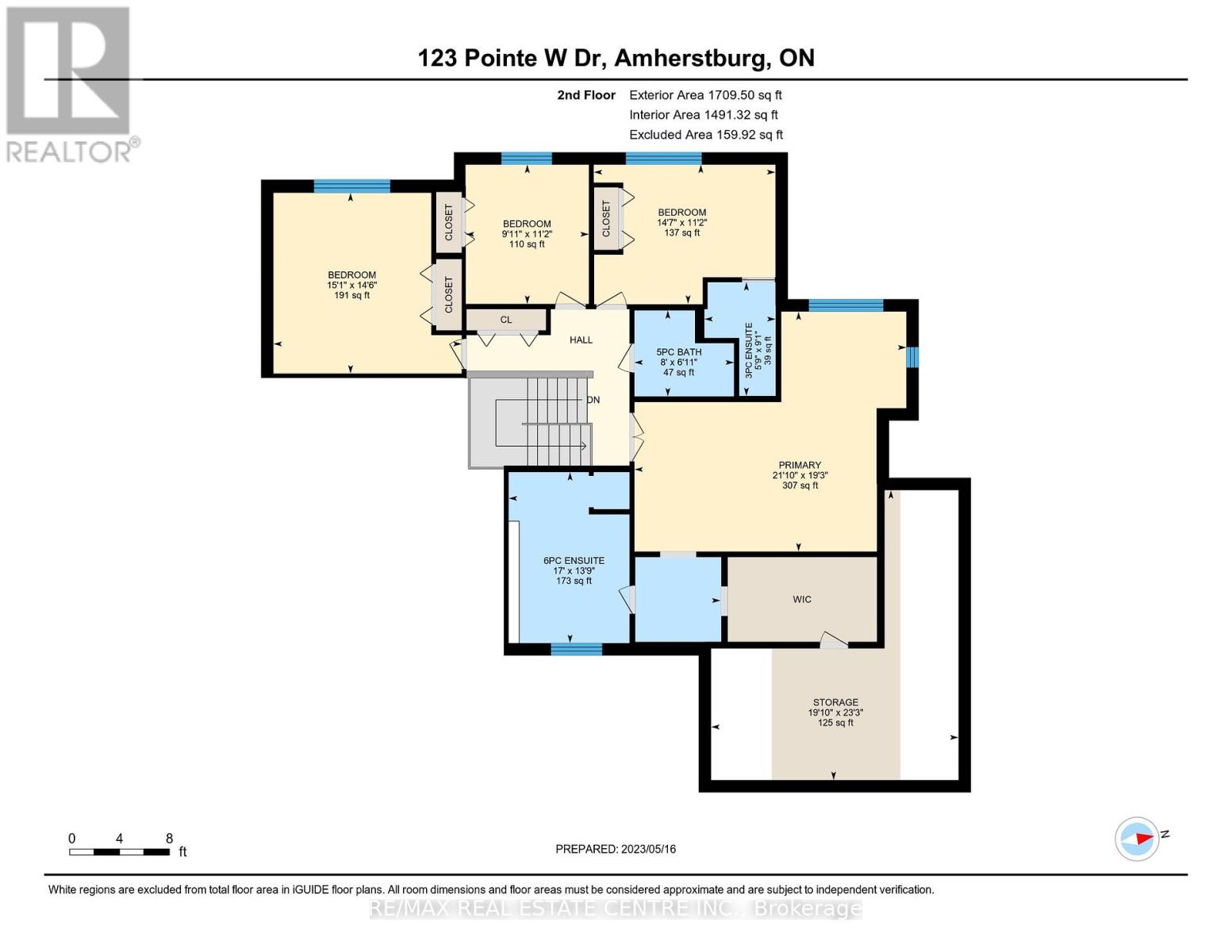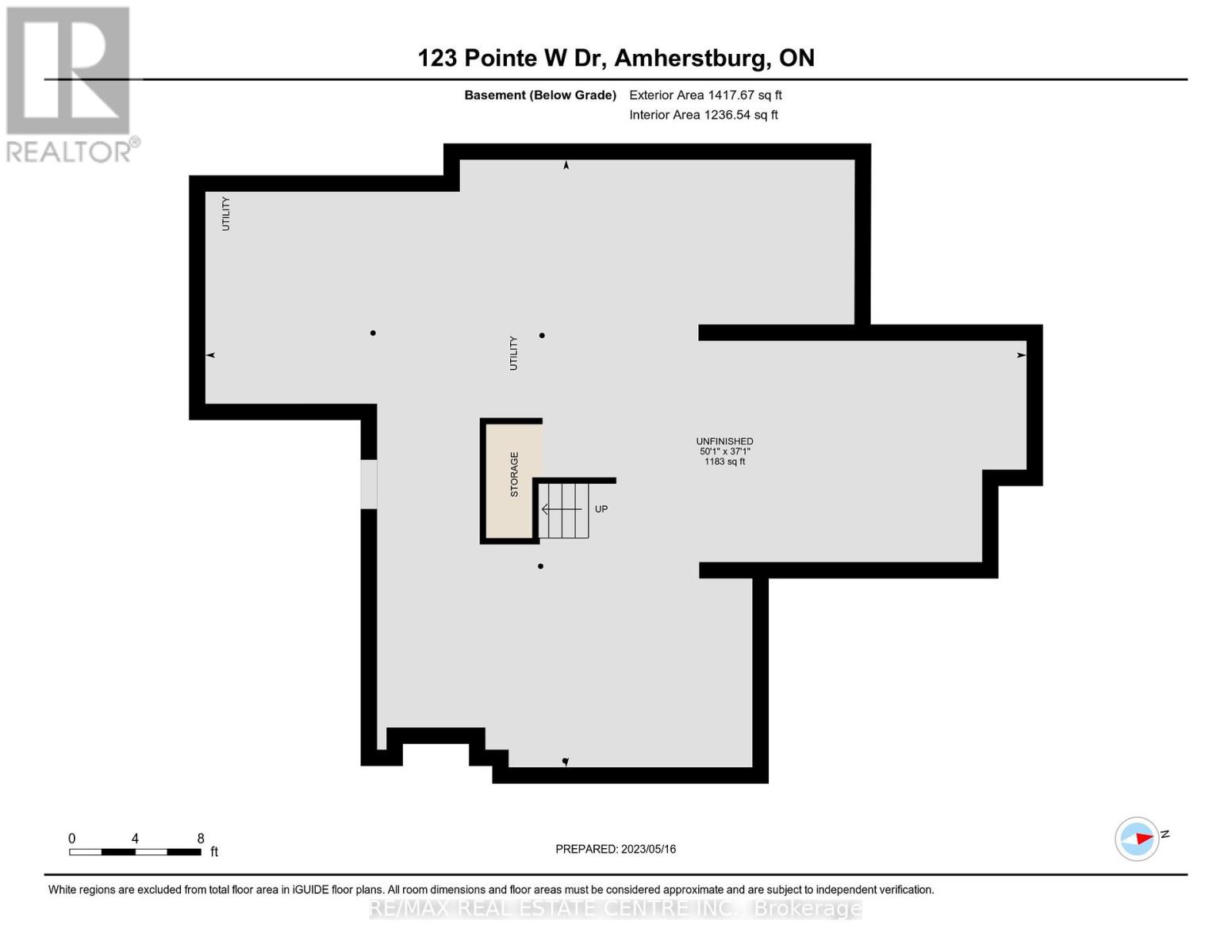4 Bedroom
4 Bathroom
Fireplace
Inground Pool
Central Air Conditioning
Forced Air
$1,087,000
beautiful tutor home located in the most exclusive and prestigious neighbourdhoods of Amherstburg, offers 4 large bedrooms with four washrooms (6 Pcs Master bedroom ensuite) two gas fireplaces, sunken living and fam.room, cathedral ceilings, pot lights, hardwood floors throughout, built in stainless steel microwave and oven, salted inground pool and equipment, private backyard, circular driveway with parking for 15 cars, granite counter top in kitchen, central island kitchen, vaulted ceiling in living and foyer areas, freshly painted, lots of windows, great home for the growing family!! **** EXTRAS **** Gas furnace and equipment, central air, pot lights throughout the house, all electrical light fixtures, pool equipment, garage door opener, fridge, gas top stove, washer and dryer (id:12178)
Property Details
|
MLS® Number
|
X8108678 |
|
Property Type
|
Single Family |
|
Parking Space Total
|
15 |
|
Pool Type
|
Inground Pool |
Building
|
Bathroom Total
|
4 |
|
Bedrooms Above Ground
|
4 |
|
Bedrooms Total
|
4 |
|
Basement Development
|
Unfinished |
|
Basement Type
|
Full (unfinished) |
|
Construction Style Attachment
|
Detached |
|
Cooling Type
|
Central Air Conditioning |
|
Exterior Finish
|
Brick, Stucco |
|
Fireplace Present
|
Yes |
|
Heating Fuel
|
Natural Gas |
|
Heating Type
|
Forced Air |
|
Stories Total
|
2 |
|
Type
|
House |
Parking
Land
|
Acreage
|
No |
|
Size Irregular
|
102.55 X 206.94 Ft ; Back 101, 29 Feet |
|
Size Total Text
|
102.55 X 206.94 Ft ; Back 101, 29 Feet |
Rooms
| Level |
Type |
Length |
Width |
Dimensions |
|
Main Level |
Family Room |
4 m |
5.82 m |
4 m x 5.82 m |
|
Main Level |
Dining Room |
4.14 m |
4.57 m |
4.14 m x 4.57 m |
|
Main Level |
Living Room |
4.14 m |
4.57 m |
4.14 m x 4.57 m |
|
Main Level |
Kitchen |
4.82 m |
4.33 m |
4.82 m x 4.33 m |
|
Main Level |
Eating Area |
3.29 m |
3.02 m |
3.29 m x 3.02 m |
|
Upper Level |
Primary Bedroom |
5.88 m |
6.43 m |
5.88 m x 6.43 m |
|
Upper Level |
Bedroom 2 |
4.45 m |
4.6 m |
4.45 m x 4.6 m |
|
Upper Level |
Bedroom 3 |
3.41 m |
2.78 m |
3.41 m x 2.78 m |
https://www.realtor.ca/real-estate/26574604/123-pointe-west-dr-amherstburg

