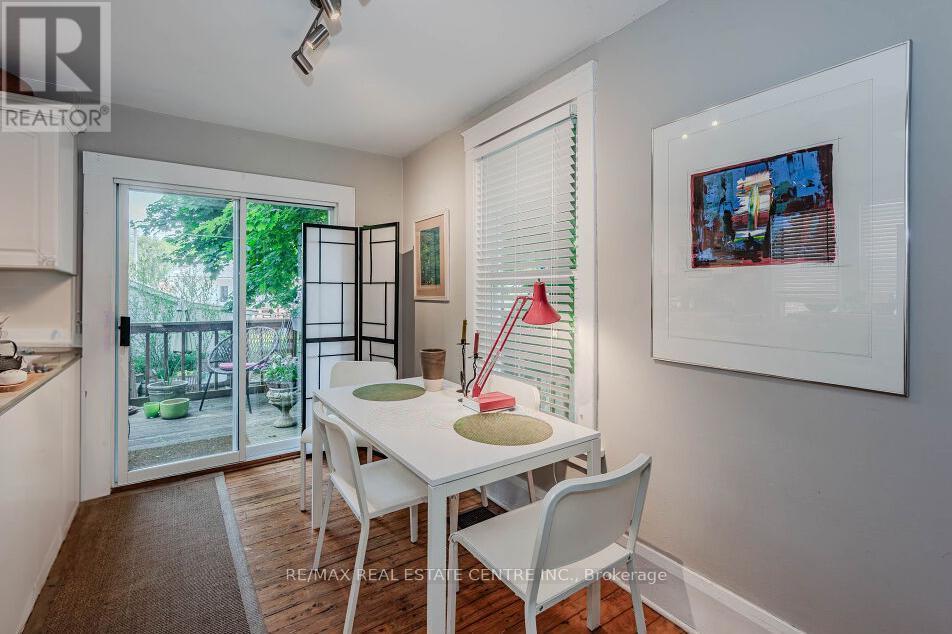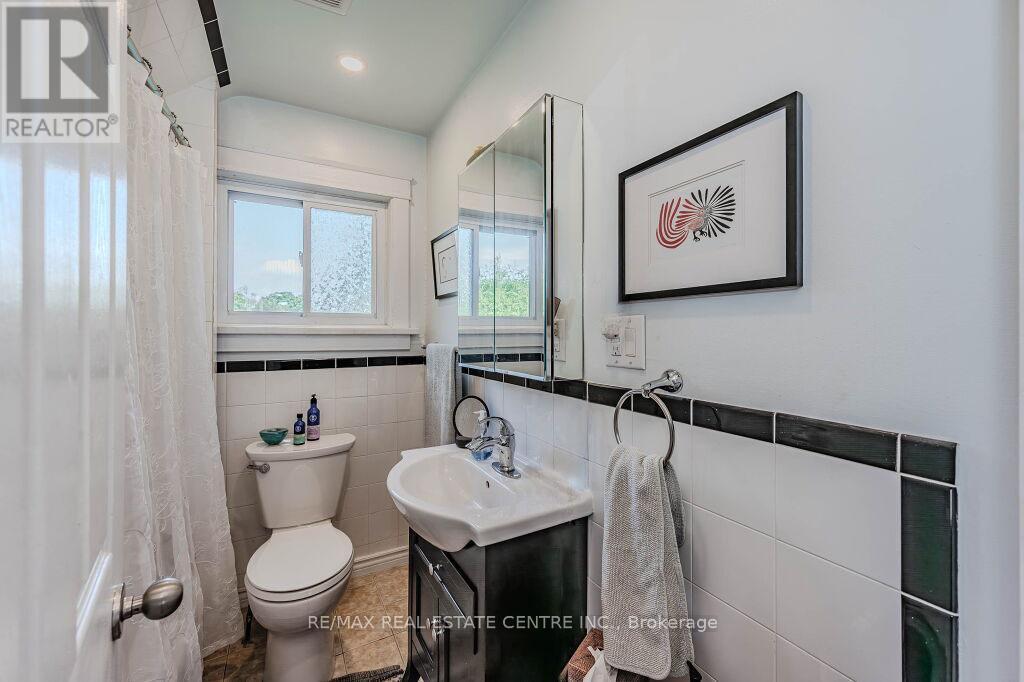2 Bedroom
1 Bathroom
Fireplace
Central Air Conditioning
Forced Air
$699,900
Welcome to 122 Kingsmill Ave, a charming red brick home with a stunning backyard oasis, all within walking distance of downtown Guelph! As you approach, you'll be greeted by lovely gardens leading to a charming, newly updated sunroom. Step inside to a bright and airy living room featuring beautiful pine floors, custom built-in shelving, high baseboards & multiple large windows that flood the space with natural light. The charming corner gas fireplace sets the perfect tone for relaxing & unwinding with family. This space flows seamlessly into the eat-in kitchen, which boasts fresh white cabinetry, beautiful countertops and a spacious dinette area with sliding doors that open to your lovely backyard. Upstairs, you'll find 2 generously sized bedrooms with pine floors, high baseboards & large windows. Completing this level is a 4-piece bathroom with a shower/tub combo. Relax & unwind on your spacious back deck or on the massive lower interlock patio & take in the view of the meticulously maintained gardens & beautiful mature trees. Thoughtfully designed to be very low maintenance, allowing you to spend your time enjoying your yard rather than tending to it. This is your very own private oasis, a serene retreat from the hustle & bustle of downtown. Just a couple of houses down from Eramosa River Park, you'll have access to the Royal Recreational Trail along the picturesque river. Enjoy a scenic walk & finish with an ice cream at the iconic Boathouse or canoe down the river on a beautiful summer day. You're also a short walk from Lyon Leisure Pool and all the amenities that downtown Guelph has to offer including delicious restaurants, boutique shops, entertainment & the GO Station! (id:12178)
Property Details
|
MLS® Number
|
X8481536 |
|
Property Type
|
Single Family |
|
Community Name
|
Two Rivers |
|
Amenities Near By
|
Hospital, Park, Public Transit, Place Of Worship, Schools |
|
Parking Space Total
|
2 |
Building
|
Bathroom Total
|
1 |
|
Bedrooms Above Ground
|
2 |
|
Bedrooms Total
|
2 |
|
Appliances
|
Dishwasher, Dryer, Refrigerator, Stove, Washer |
|
Basement Development
|
Unfinished |
|
Basement Features
|
Separate Entrance |
|
Basement Type
|
N/a (unfinished) |
|
Construction Style Attachment
|
Detached |
|
Cooling Type
|
Central Air Conditioning |
|
Exterior Finish
|
Aluminum Siding, Brick |
|
Fireplace Present
|
Yes |
|
Fireplace Total
|
1 |
|
Foundation Type
|
Stone |
|
Heating Fuel
|
Natural Gas |
|
Heating Type
|
Forced Air |
|
Stories Total
|
2 |
|
Type
|
House |
|
Utility Water
|
Municipal Water |
Land
|
Acreage
|
No |
|
Land Amenities
|
Hospital, Park, Public Transit, Place Of Worship, Schools |
|
Sewer
|
Sanitary Sewer |
|
Size Irregular
|
35 X 76 Ft |
|
Size Total Text
|
35 X 76 Ft |
Rooms
| Level |
Type |
Length |
Width |
Dimensions |
|
Second Level |
Primary Bedroom |
4.01 m |
3.38 m |
4.01 m x 3.38 m |
|
Second Level |
Bedroom 2 |
3.17 m |
2.82 m |
3.17 m x 2.82 m |
|
Second Level |
Bathroom |
|
|
Measurements not available |
|
Main Level |
Living Room |
4.06 m |
3.3 m |
4.06 m x 3.3 m |
|
Main Level |
Dining Room |
3.3 m |
2.13 m |
3.3 m x 2.13 m |
|
Main Level |
Kitchen |
3.12 m |
2.82 m |
3.12 m x 2.82 m |
https://www.realtor.ca/real-estate/27096031/122-kingsmill-avenue-guelph-two-rivers























