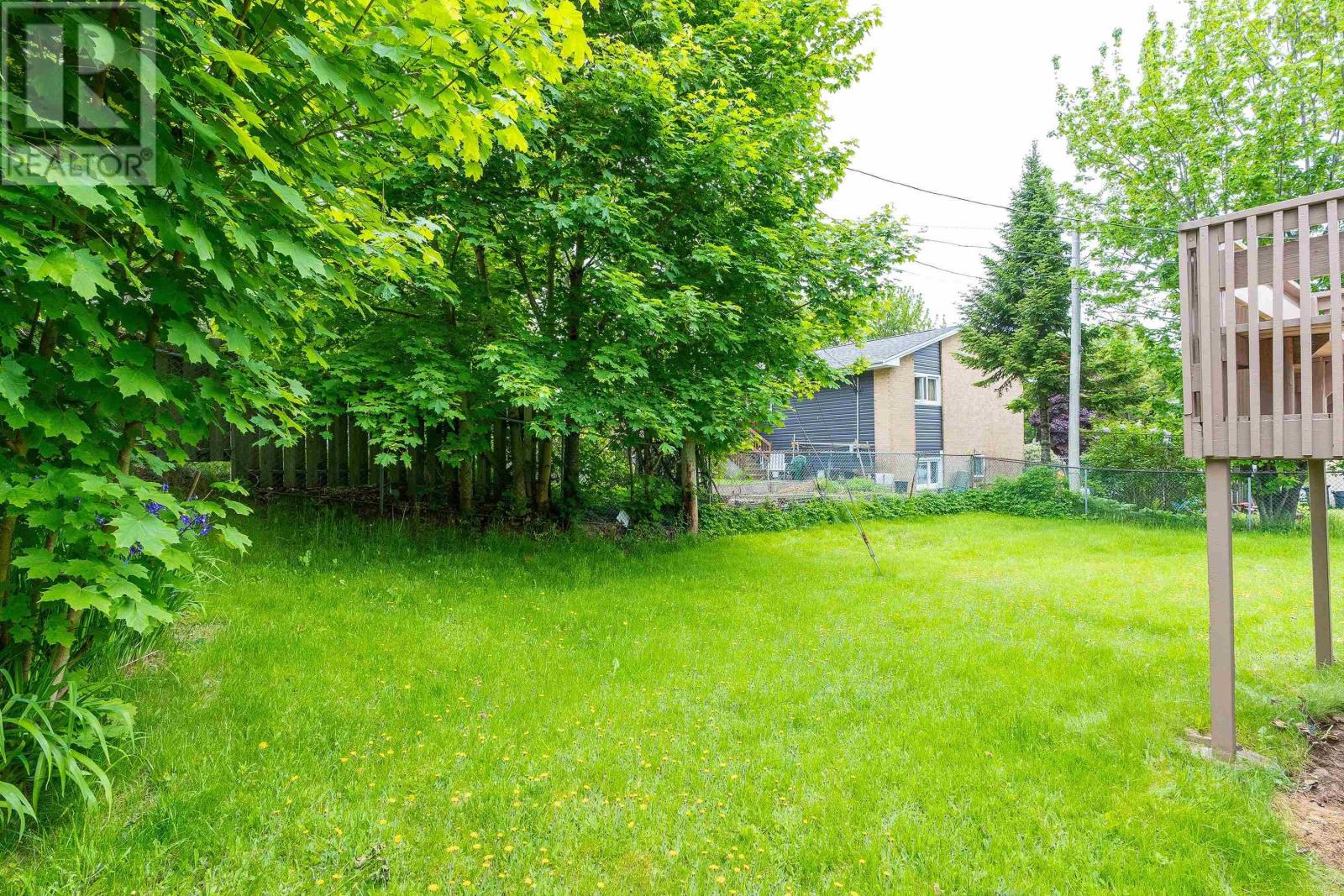4 Bedroom
2 Bathroom
$549,900
Welcome to 122 Hazelholme Drive in the mature and much sought-after Clayton Park community of Halifax. This detached split entry with a walkout basement features 2+2 bedrooms and 2 full bathrooms on two levels and sits on a charming and fenced-in lot on a quiet street just around the corner from all the amenities and vibrancy of Dunbrack Street. The home has an attractive brick plus vinyl exterior and has the added convenience of a sheltered carport with a built-in shed. The main floor is bright and sunny with hardwood flooring throughout and a large living room and dedicated dining room. The kitchen is adjacent to the dining room and offers plenty of cabinet storage and counter space, as well as direct access to the back deck with stairs to the yard. Both bedrooms on this level are exceptionally large and a full family bath completes this compelling floor. The updated downstairs does not feel so "down" with an enormous street-facing rec room, two more large bedrooms, and a 3PC bathroom. The laundry and utility rooms round out this level and there is a walkout to the fenced-in yard. The investment qualities and adaptability of this home are tremendous! There is a need for some cosmetic updating - all of which will be "value adding". The perfect location - close to great schools, bus routes, and all the finest amenities of Halifax all around you. Call today to view! (id:12178)
Property Details
|
MLS® Number
|
202413633 |
|
Property Type
|
Single Family |
|
Community Name
|
Halifax |
|
Structure
|
Shed |
Building
|
Bathroom Total
|
2 |
|
Bedrooms Above Ground
|
2 |
|
Bedrooms Below Ground
|
2 |
|
Bedrooms Total
|
4 |
|
Constructed Date
|
1971 |
|
Construction Style Attachment
|
Detached |
|
Exterior Finish
|
Brick |
|
Flooring Type
|
Hardwood, Laminate, Tile |
|
Foundation Type
|
Poured Concrete |
|
Stories Total
|
1 |
|
Total Finished Area
|
1995 Sqft |
|
Type
|
House |
|
Utility Water
|
Municipal Water |
Parking
Land
|
Acreage
|
No |
|
Sewer
|
Municipal Sewage System |
|
Size Irregular
|
0.1494 |
|
Size Total
|
0.1494 Ac |
|
Size Total Text
|
0.1494 Ac |
Rooms
| Level |
Type |
Length |
Width |
Dimensions |
|
Basement |
Bedroom |
|
|
13.3 x 12.3 |
|
Basement |
Bedroom |
|
|
9.11 x 12 |
|
Basement |
Games Room |
|
|
13.2 x 21.9 |
|
Basement |
Bath (# Pieces 1-6) |
|
|
9.8 x 6.6 |
|
Basement |
Storage |
|
|
13.6 x 4.5 |
|
Basement |
Utility Room |
|
|
13.6 x 15.1 |
|
Main Level |
Primary Bedroom |
|
|
13.10 x 13.1 |
|
Main Level |
Living Room |
|
|
13.6 x 18.8 |
|
Main Level |
Kitchen |
|
|
13.10 x 10.9 |
|
Main Level |
Dining Room |
|
|
13.6 x 9 |
|
Main Level |
Bedroom |
|
|
10.4 x 12.10 |
|
Main Level |
Bath (# Pieces 1-6) |
|
|
10.4 x 4.11 |
https://www.realtor.ca/real-estate/27035009/122-hazelholme-drive-halifax-halifax


































