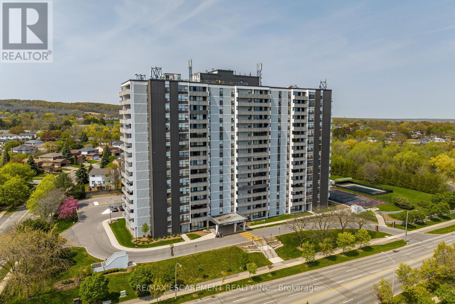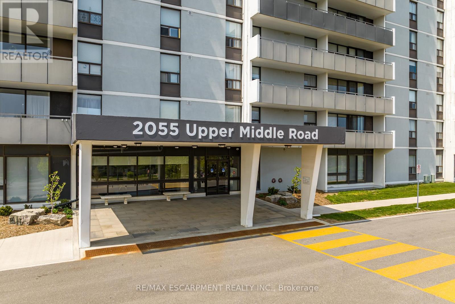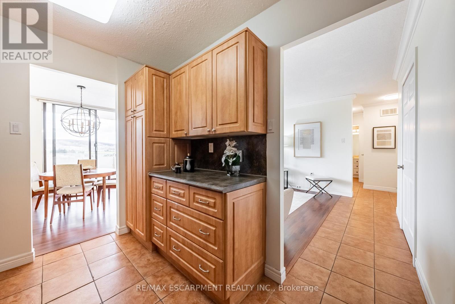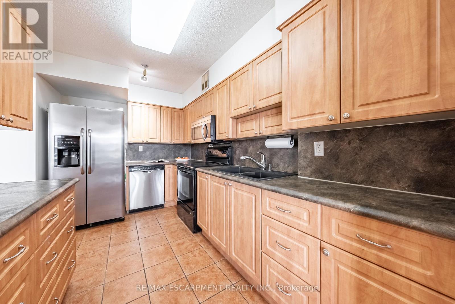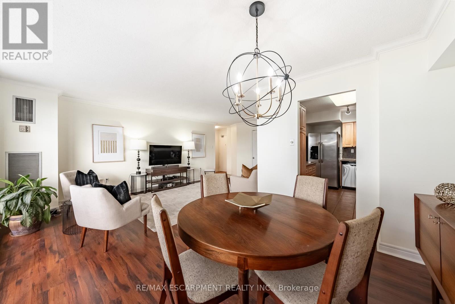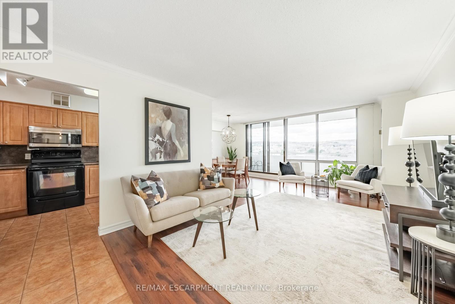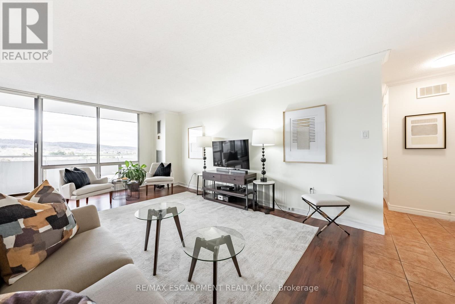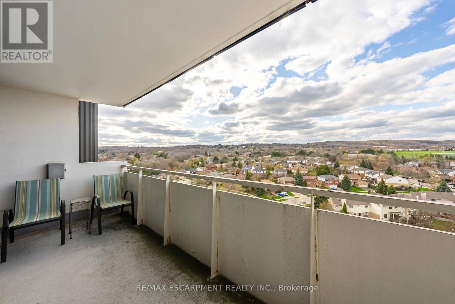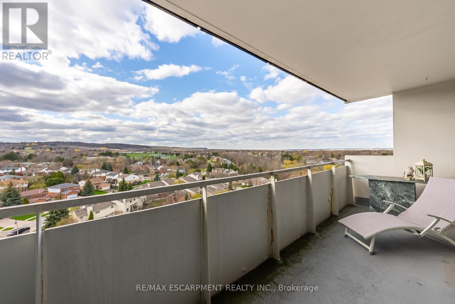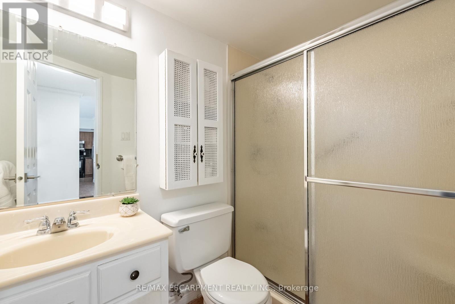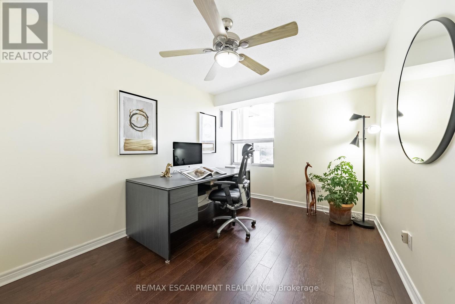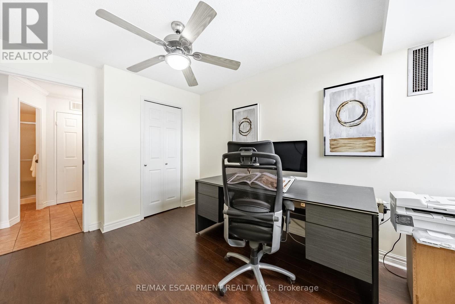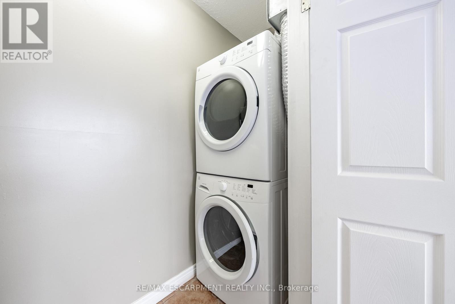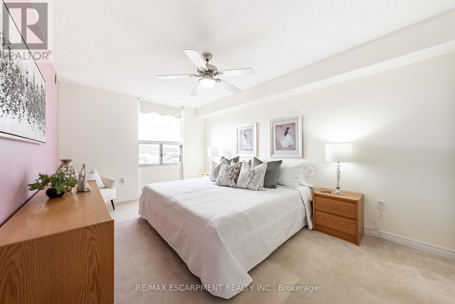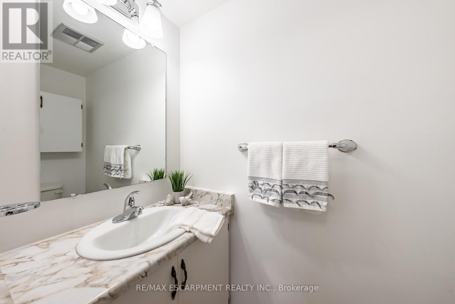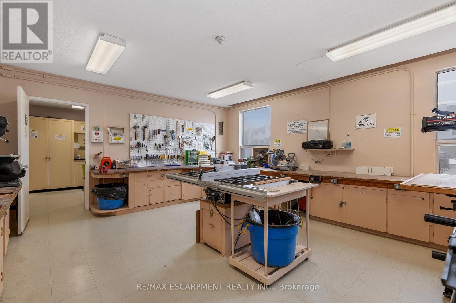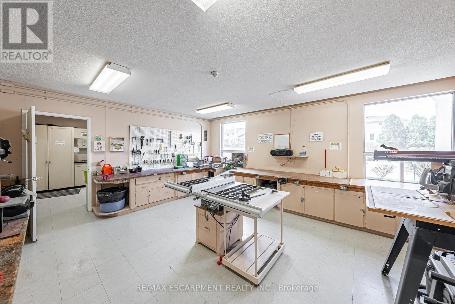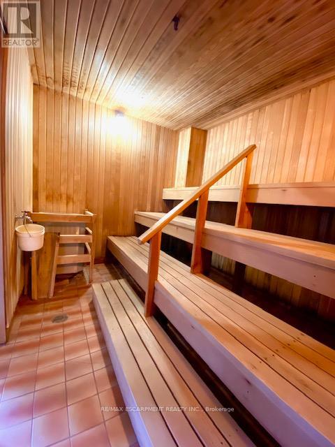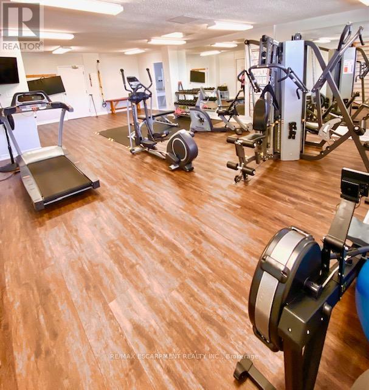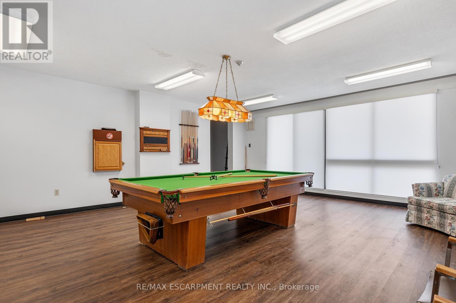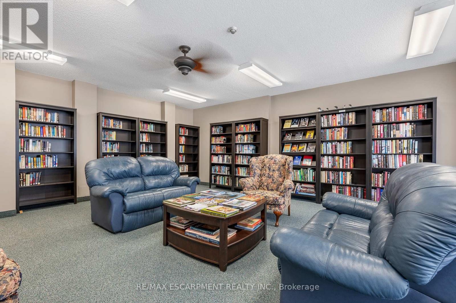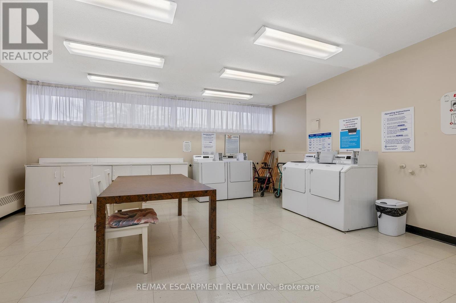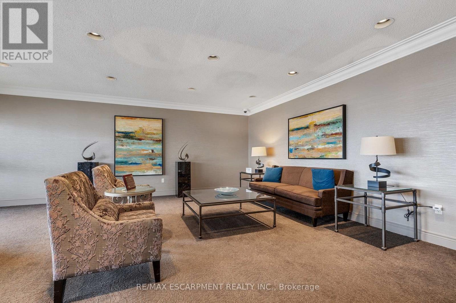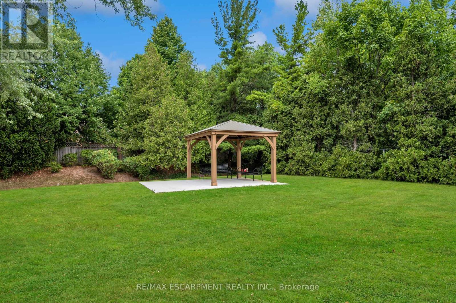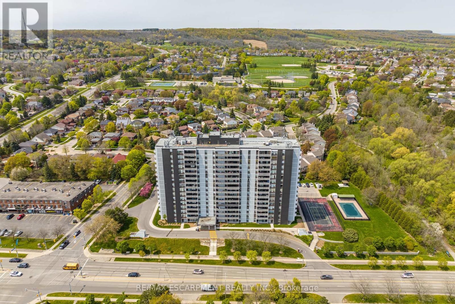2 Bedroom
2 Bathroom
Outdoor Pool
Central Air Conditioning
Forced Air
$585,000Maintenance,
$720.22 Monthly
Welcome to this charming 2-bedroom condo boasting a view that will soothe away the stresses of the day. The spacious primary bedroom features a walk-through closet + a convenient 2-piece ensuite. The second bedroom is perfect for an office, den, or guest room, keep in mind the building offers a guest suite for your visitors. This home also includes an in-suite laundry room, in-suite storage, & an exclusive locker on the main level. Enjoy a superb living experience with easy access to shopping, public transit, places of worship, & parks, all just a short walk away. Proximity to major highways ensures effortless connectivity to other destinations.Part of a vibrant community within the building, you'll find a sense of belonging and camaraderie. The condo fee covers all utilities, including heat, hydro, central air conditioning, water, Bell Fibe TV, exterior maintenance, common elements, building insurance, parking, and guest parking. Welcome to a lifestyle of unparalleled comfort and convenience (id:12178)
Property Details
|
MLS® Number
|
W8259768 |
|
Property Type
|
Single Family |
|
Community Name
|
Brant Hills |
|
Amenities Near By
|
Park, Place Of Worship, Public Transit |
|
Community Features
|
Community Centre |
|
Features
|
Balcony |
|
Parking Space Total
|
1 |
|
Pool Type
|
Outdoor Pool |
|
View Type
|
View |
Building
|
Bathroom Total
|
2 |
|
Bedrooms Above Ground
|
2 |
|
Bedrooms Total
|
2 |
|
Amenities
|
Storage - Locker, Visitor Parking, Exercise Centre, Recreation Centre |
|
Basement Features
|
Apartment In Basement |
|
Basement Type
|
N/a |
|
Cooling Type
|
Central Air Conditioning |
|
Exterior Finish
|
Stucco |
|
Heating Fuel
|
Natural Gas |
|
Heating Type
|
Forced Air |
|
Type
|
Apartment |
Parking
Land
|
Acreage
|
No |
|
Land Amenities
|
Park, Place Of Worship, Public Transit |
Rooms
| Level |
Type |
Length |
Width |
Dimensions |
|
Main Level |
Kitchen |
3.86 m |
2.36 m |
3.86 m x 2.36 m |
|
Main Level |
Dining Room |
3.38 m |
2.46 m |
3.38 m x 2.46 m |
|
Main Level |
Living Room |
6.38 m |
3.4 m |
6.38 m x 3.4 m |
|
Main Level |
Laundry Room |
3.2 m |
0.86 m |
3.2 m x 0.86 m |
|
Main Level |
Utility Room |
1.42 m |
1.07 m |
1.42 m x 1.07 m |
|
Main Level |
Primary Bedroom |
4.9 m |
3.17 m |
4.9 m x 3.17 m |
|
Main Level |
Bedroom 2 |
3.76 m |
2.82 m |
3.76 m x 2.82 m |
|
Main Level |
Bathroom |
2.34 m |
1.52 m |
2.34 m x 1.52 m |
https://www.realtor.ca/real-estate/26784852/1209-2055-upper-middle-rd-burlington-brant-hills

