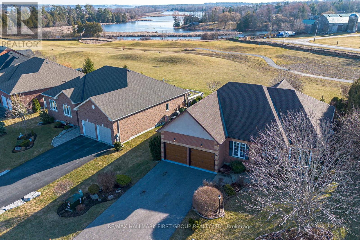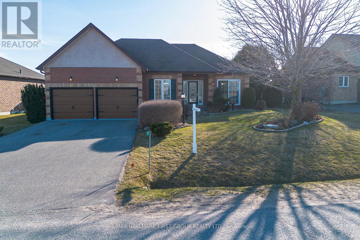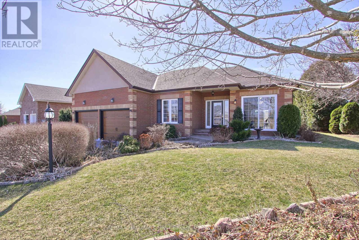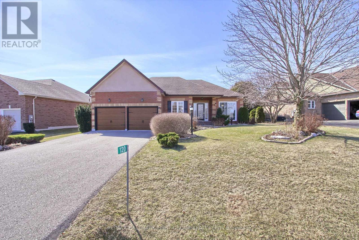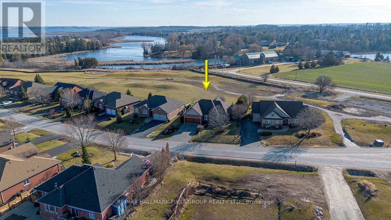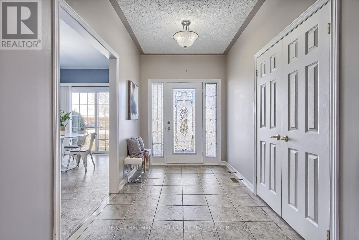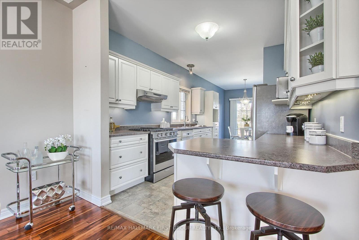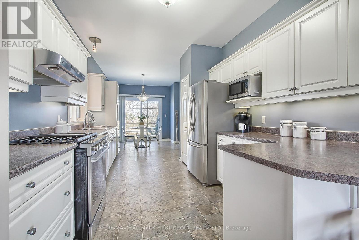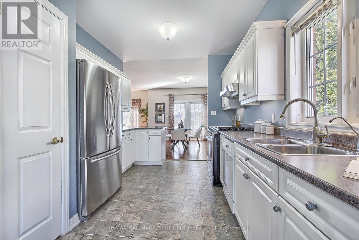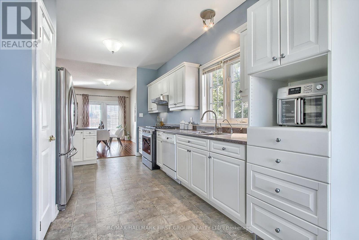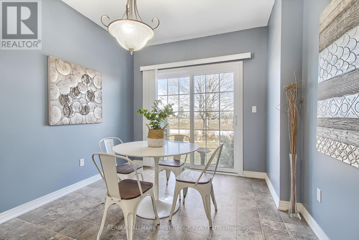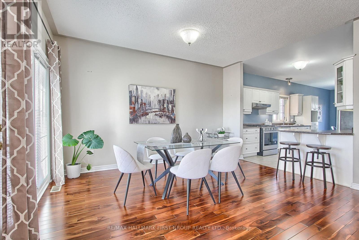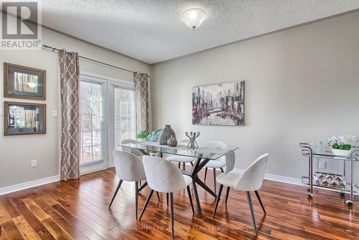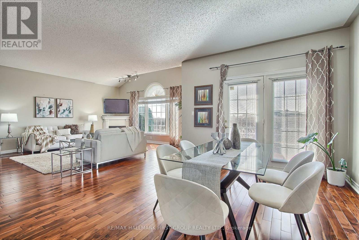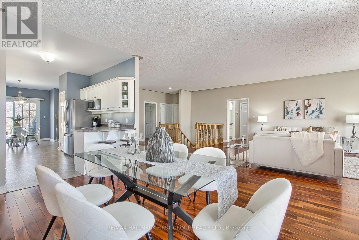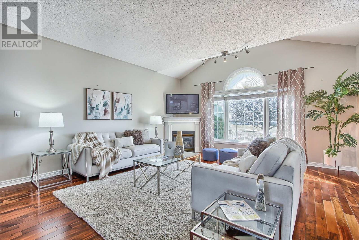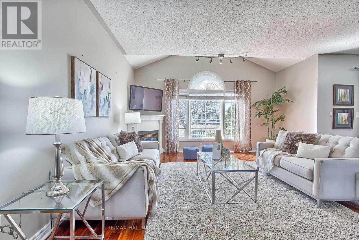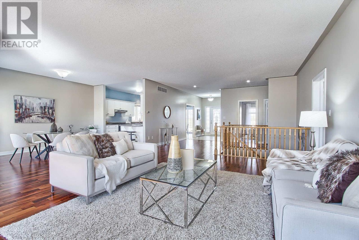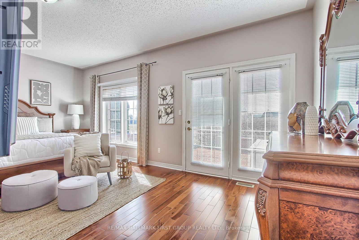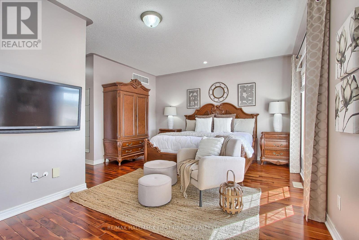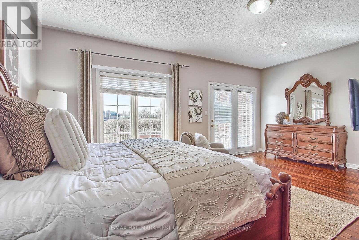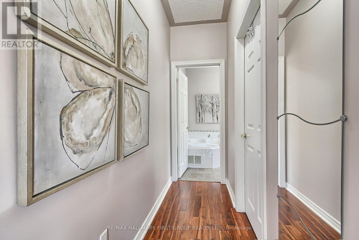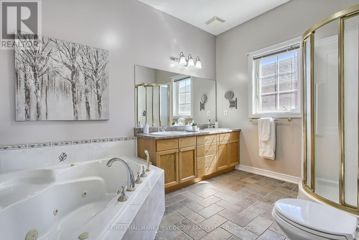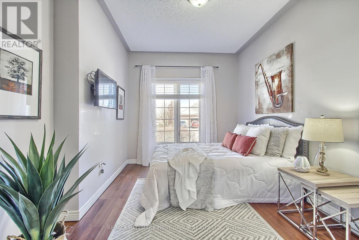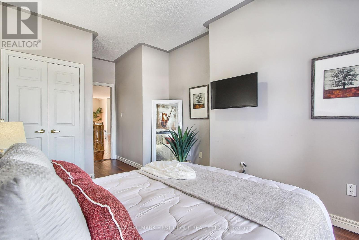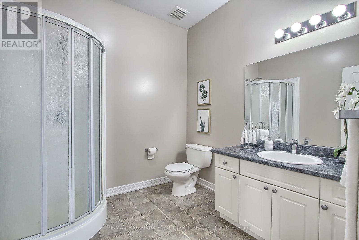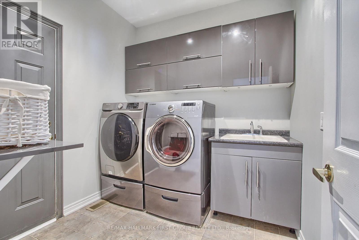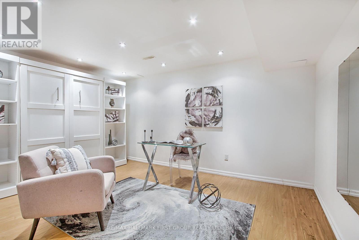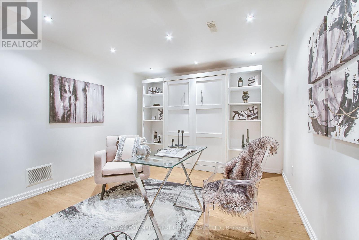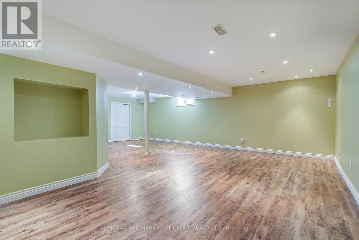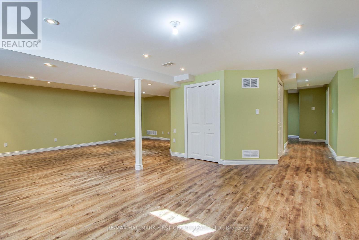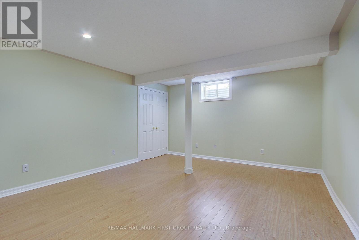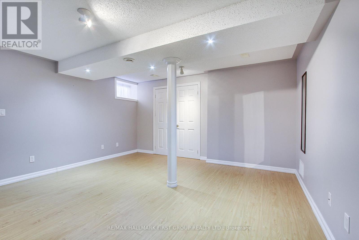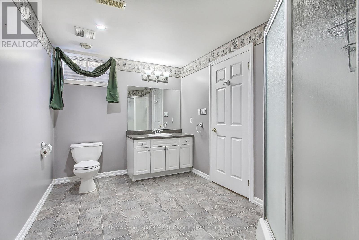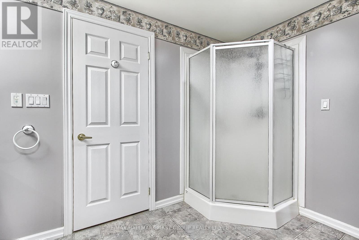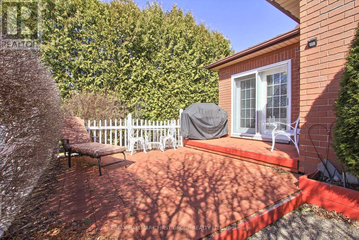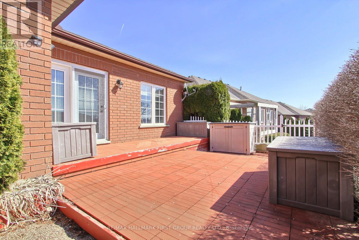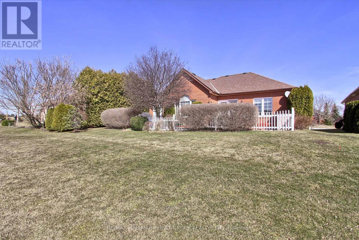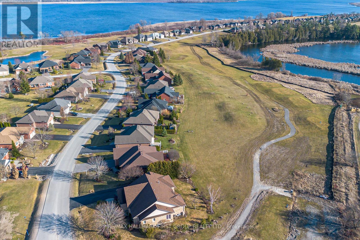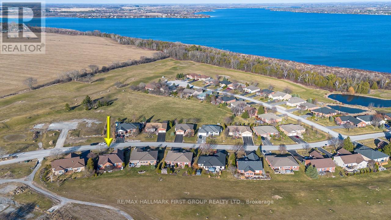4 Bedroom
3 Bathroom
Bungalow
Fireplace
Central Air Conditioning
Forced Air
$1,039,000
Live in this Great community nestled on a peninsula between Lake Scugog & the Nonquon River in the enclave of King's Bay Estates, this beautiful 2000 sq ft bungalow is immersed in nature's beauty in a serene rural setting yet only a 10 min drive to all the amenities offered by Port Perry & nearby Uxbridge. This sprawling bungalow boasts open concept main living area, 9ft ceilings, eat-in kitchen, large primary bedroom w/5pc ensuite & w/I closet. Walkout to the backyard deck & greenspace from the primary bedroom & great room & another walkout from the kitchen to the front garden.The professionally finished basement showcases an additional 1400 sq ft of finished living space with 2 large bedrooms, a 3rd room with murphy bed & built in shelves, a substantial 3pc bathroom with stand up shower, a massive rec room & storage room. Enjoy parking for 6 cars & *** No sidewalk to shovel *** Additional features include main floor hardwood flooring, pot lights, gas fireplace, natural gas backup Generac generator & water softener system. Live in this beautiful neighborhood and enjoy the urban amenities of municipal water, sewage & natural gas in a rural picturesque community. **** EXTRAS **** This 2 bdrm main floor + 2 bdrm in the bsmt bungalow boasts over 3400 sq ft of living space & incredible layout.Live with kids, in-laws or extended family w/room for everyone to spread out! ** Roof 2012,Furnace & A/C 2014, Generator 2012 ** (id:12178)
Property Details
|
MLS® Number
|
X8190394 |
|
Property Type
|
Single Family |
|
Community Name
|
Rural Mariposa |
|
Community Features
|
School Bus |
|
Features
|
Cul-de-sac |
|
Parking Space Total
|
6 |
Building
|
Bathroom Total
|
3 |
|
Bedrooms Above Ground
|
2 |
|
Bedrooms Below Ground
|
2 |
|
Bedrooms Total
|
4 |
|
Appliances
|
Central Vacuum, Blinds, Dryer, Refrigerator, Stove, Washer, Window Coverings |
|
Architectural Style
|
Bungalow |
|
Basement Development
|
Finished |
|
Basement Type
|
N/a (finished) |
|
Construction Style Attachment
|
Detached |
|
Cooling Type
|
Central Air Conditioning |
|
Exterior Finish
|
Brick |
|
Fireplace Present
|
Yes |
|
Fireplace Total
|
1 |
|
Foundation Type
|
Unknown |
|
Heating Fuel
|
Natural Gas |
|
Heating Type
|
Forced Air |
|
Stories Total
|
1 |
|
Type
|
House |
|
Utility Water
|
Municipal Water |
Parking
Land
|
Acreage
|
No |
|
Sewer
|
Sanitary Sewer |
|
Size Irregular
|
79.7 X 109.97 Ft ; 55.85 Ft Wide At Back Of Property |
|
Size Total Text
|
79.7 X 109.97 Ft ; 55.85 Ft Wide At Back Of Property |
Rooms
| Level |
Type |
Length |
Width |
Dimensions |
|
Basement |
Recreational, Games Room |
6.73 m |
9.28 m |
6.73 m x 9.28 m |
|
Basement |
Other |
3.556 m |
5.4102 m |
3.556 m x 5.4102 m |
|
Basement |
Bedroom 3 |
4.43 m |
4.08 m |
4.43 m x 4.08 m |
|
Basement |
Bedroom 4 |
4.1 m |
4.51 m |
4.1 m x 4.51 m |
|
Basement |
Den |
3.43 m |
4.26 m |
3.43 m x 4.26 m |
|
Main Level |
Great Room |
4.8 m |
6.16 m |
4.8 m x 6.16 m |
|
Main Level |
Dining Room |
3.5 m |
4.47 m |
3.5 m x 4.47 m |
|
Main Level |
Kitchen |
3.07 m |
4.8 m |
3.07 m x 4.8 m |
|
Main Level |
Eating Area |
3.07 m |
3.09 m |
3.07 m x 3.09 m |
|
Main Level |
Primary Bedroom |
6.01 m |
4.5 m |
6.01 m x 4.5 m |
|
Main Level |
Laundry Room |
2.41 m |
2.32 m |
2.41 m x 2.32 m |
|
Ground Level |
Bedroom 2 |
3.06 m |
5.3 m |
3.06 m x 5.3 m |
Utilities
|
DSL*
|
Available |
|
Natural Gas Available
|
Available |
|
Sewer
|
Installed |
|
Cable
|
Available |
https://www.realtor.ca/real-estate/26692116/120-southcrest-drive-kawartha-lakes-rural-mariposa

