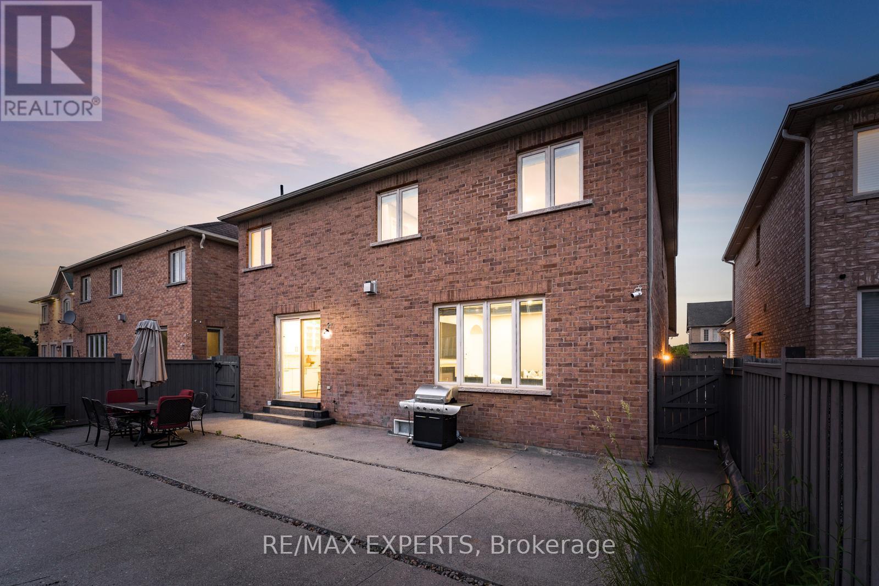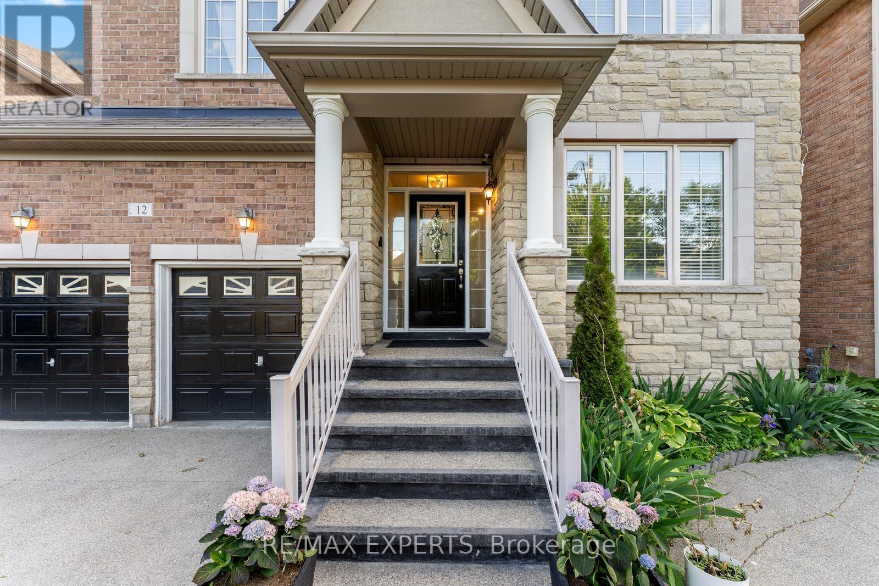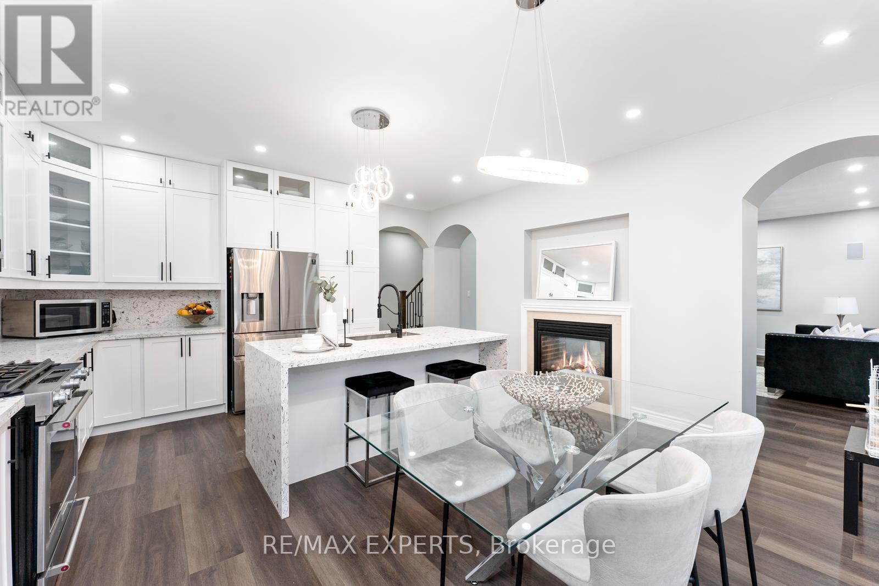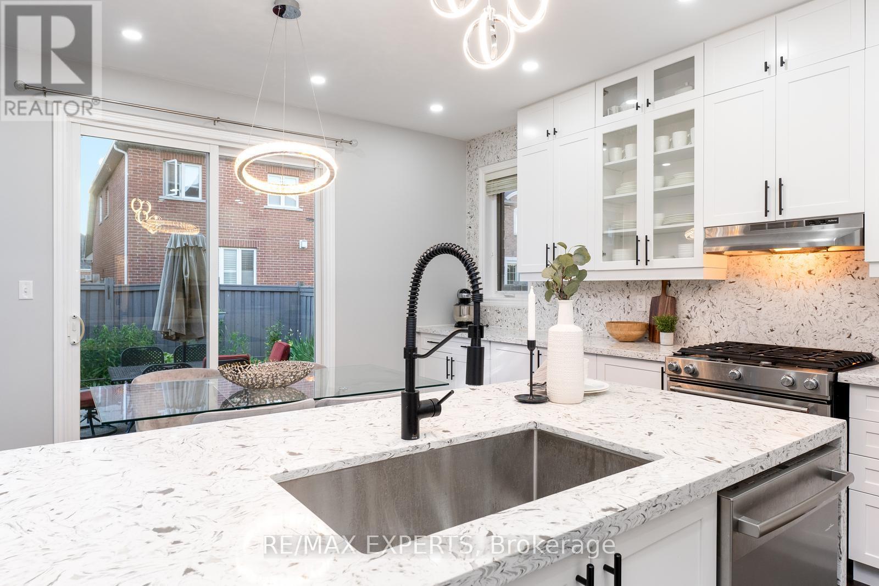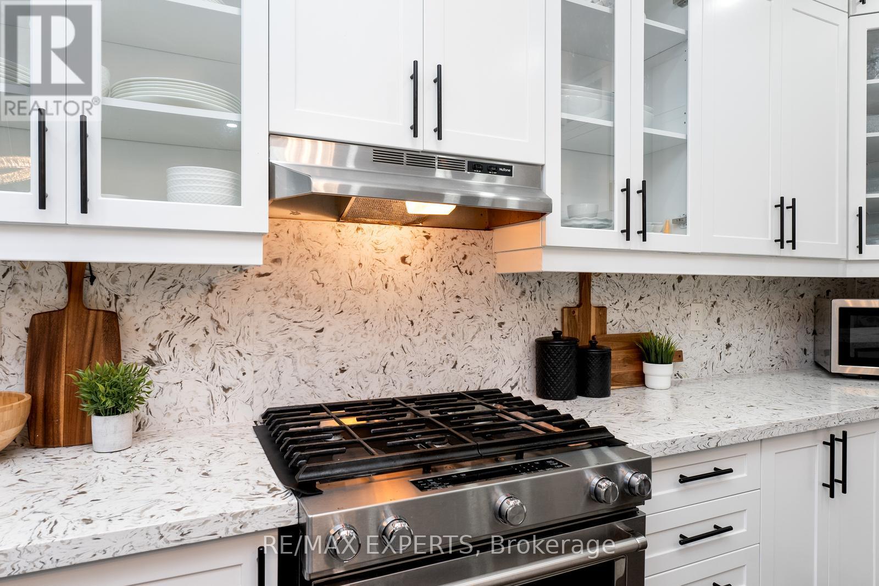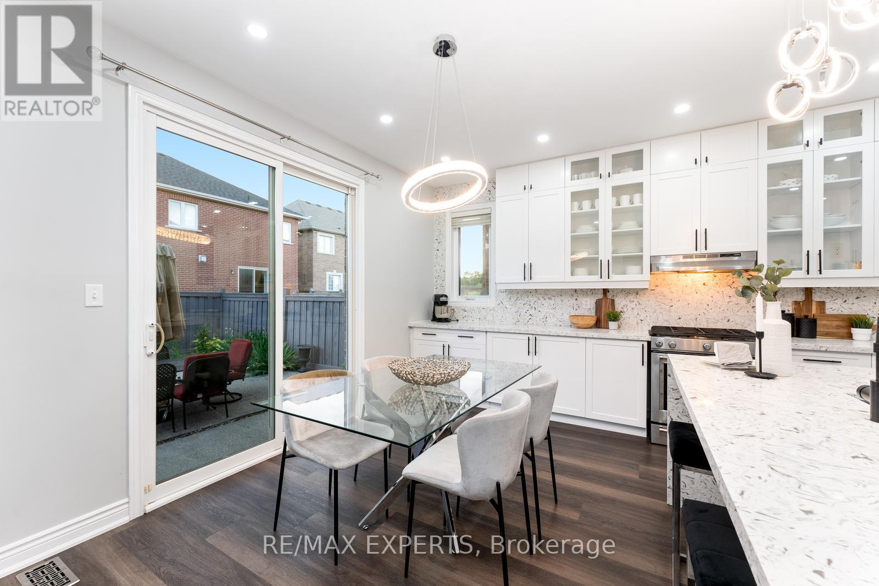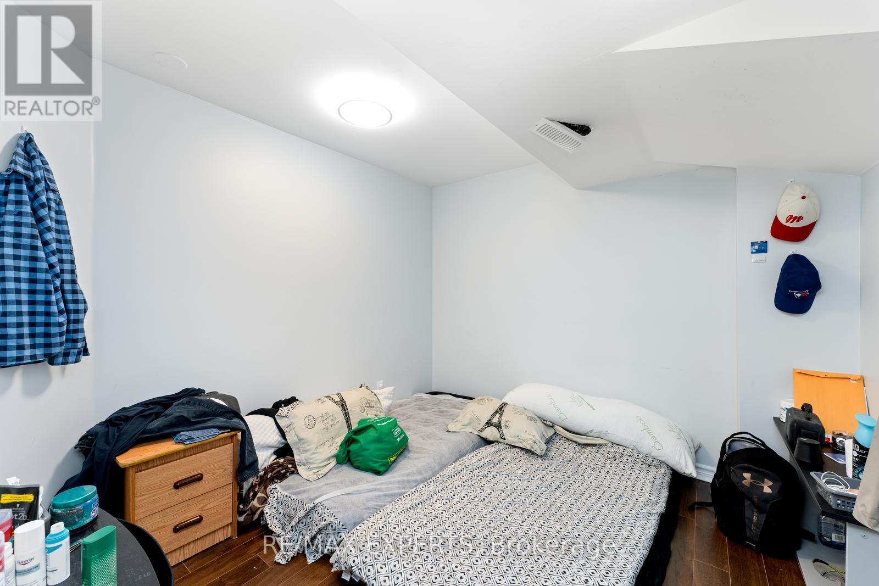8 Bedroom
6 Bathroom
Fireplace
Central Air Conditioning
Forced Air
$1,488,888
Absolutely Spectacular! Immaculate All Brick Executive Home In Desirable ""Dreamfields"" Subdivision. This Regal Crest Home Comes Loaded With Many Upgrades And Tasteful Finishes Throughout. Large And Bright Principal Rooms, Potlights Thoughout, Freshly Painted ,White Gourmet Kitchen With Quartz WaterFall Island, Extra Large Master Bedroom With Walk in Closet, Double Sided Fireplace, Stamped Concrete Driveway and Backyard,Hardwood Flooring, And Many More Stunning Features! 2 Basement Apartment With Separate Entrance Bringing in 3200 in Rental Income! . Close To All Amenities, Hwy 400, Go Station, Schools, And Parks. **** EXTRAS **** Include Existing: S/S Fridge; S/S Stove; Dishwasher; Washer & Dryer; All Light Fixtures; All Window Coverings; (id:12178)
Property Details
|
MLS® Number
|
N8418754 |
|
Property Type
|
Single Family |
|
Community Name
|
Bradford |
|
Amenities Near By
|
Park, Schools |
|
Community Features
|
Community Centre, School Bus |
|
Features
|
Carpet Free |
|
Parking Space Total
|
4 |
Building
|
Bathroom Total
|
6 |
|
Bedrooms Above Ground
|
5 |
|
Bedrooms Below Ground
|
3 |
|
Bedrooms Total
|
8 |
|
Basement Features
|
Apartment In Basement, Separate Entrance |
|
Basement Type
|
N/a |
|
Construction Style Attachment
|
Detached |
|
Cooling Type
|
Central Air Conditioning |
|
Exterior Finish
|
Brick |
|
Fireplace Present
|
Yes |
|
Foundation Type
|
Concrete |
|
Heating Fuel
|
Natural Gas |
|
Heating Type
|
Forced Air |
|
Stories Total
|
2 |
|
Type
|
House |
|
Utility Water
|
Municipal Water |
Parking
Land
|
Acreage
|
No |
|
Land Amenities
|
Park, Schools |
|
Sewer
|
Sanitary Sewer |
|
Size Irregular
|
44.95 X 96.78 Ft |
|
Size Total Text
|
44.95 X 96.78 Ft |
Rooms
| Level |
Type |
Length |
Width |
Dimensions |
|
Second Level |
Bedroom 4 |
3.8 m |
3.35 m |
3.8 m x 3.35 m |
|
Second Level |
Bedroom 5 |
3.35 m |
3.35 m |
3.35 m x 3.35 m |
|
Second Level |
Primary Bedroom |
6.1 m |
5.54 m |
6.1 m x 5.54 m |
|
Second Level |
Bedroom 2 |
3.96 m |
3.65 m |
3.96 m x 3.65 m |
|
Second Level |
Bedroom 3 |
3.96 m |
3.65 m |
3.96 m x 3.65 m |
|
Basement |
Recreational, Games Room |
|
|
Measurements not available |
|
Main Level |
Office |
3.05 m |
3.05 m |
3.05 m x 3.05 m |
|
Main Level |
Living Room |
6.7 m |
3.53 m |
6.7 m x 3.53 m |
|
Main Level |
Dining Room |
6.7 m |
3.53 m |
6.7 m x 3.53 m |
|
Main Level |
Family Room |
5.5 m |
5.2 m |
5.5 m x 5.2 m |
|
Main Level |
Eating Area |
4.5 m |
3.08 m |
4.5 m x 3.08 m |
|
Main Level |
Kitchen |
4.5 m |
2.4 m |
4.5 m x 2.4 m |
Utilities
https://www.realtor.ca/real-estate/27012792/12-vipond-way-bradford-west-gwillimbury-bradford



