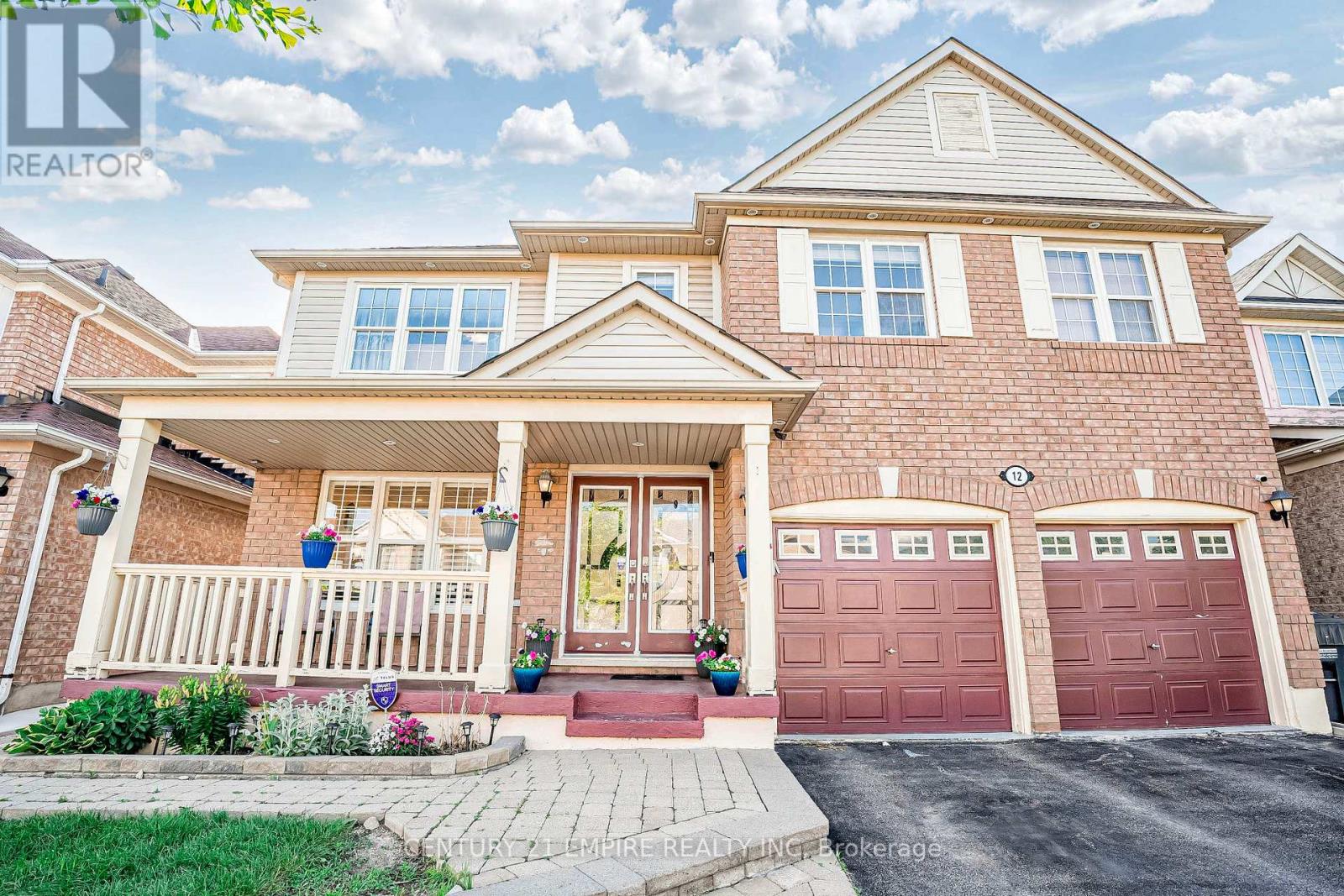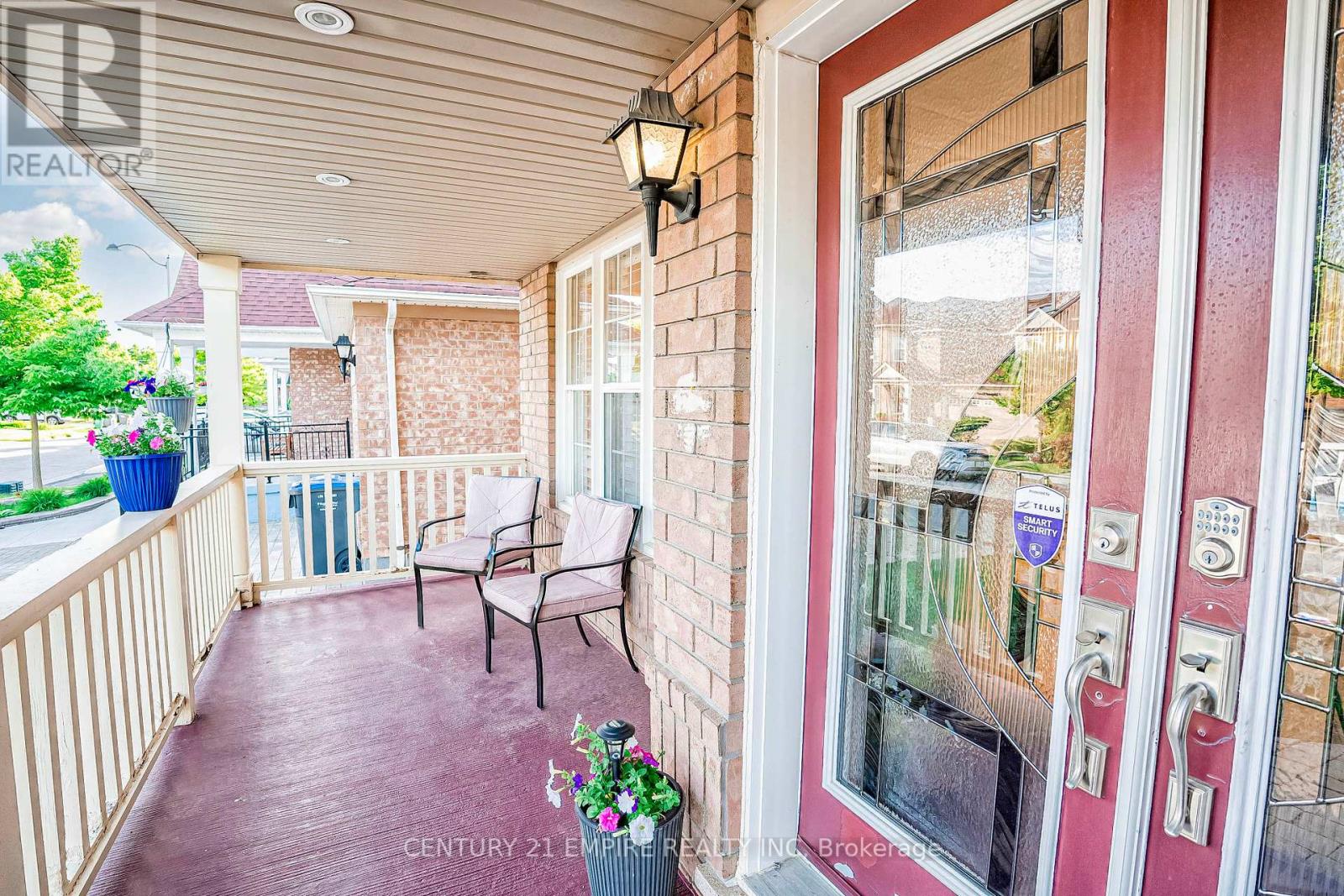5 Bedroom
5 Bathroom
Fireplace
Central Air Conditioning
Forced Air
$1,199,900
Welcome to this Beautiful Mattamy Built Detached Home In one of the most sought after area of Brampton. Double door Entry. Oak Stairs, Hardwood On The Main Flr.Laminate On 2nd Floor,Kitchen W/Quartz Countertop,Backsplash & S/S Appli.Marble Stone Fireplace In Family Room.Second Floor Features Primary Bedroom W/Full Size Washrm & 2 Other Good Size Bedrooms. Upgraded Washroom W/ Quartz Countertop Finished Basement W/2 Bedroom+2 Washroom.Pot Lights On Main & Basement. **** EXTRAS **** All Elf, S/S Appliances: 2 Fridge, 2 Stove, Dishwasher. Washer & Dryer, All Window Coverings. Separate Laundry In Basement.5 Security Cameras. 2 Garage Door Opener. (id:12178)
Property Details
|
MLS® Number
|
W8419068 |
|
Property Type
|
Single Family |
|
Community Name
|
Fletcher's Meadow |
|
Amenities Near By
|
Park, Public Transit, Schools |
|
Community Features
|
Community Centre |
|
Parking Space Total
|
7 |
Building
|
Bathroom Total
|
5 |
|
Bedrooms Above Ground
|
3 |
|
Bedrooms Below Ground
|
2 |
|
Bedrooms Total
|
5 |
|
Basement Features
|
Apartment In Basement, Separate Entrance |
|
Basement Type
|
N/a |
|
Construction Style Attachment
|
Detached |
|
Cooling Type
|
Central Air Conditioning |
|
Exterior Finish
|
Brick, Vinyl Siding |
|
Fireplace Present
|
Yes |
|
Foundation Type
|
Concrete |
|
Heating Fuel
|
Natural Gas |
|
Heating Type
|
Forced Air |
|
Stories Total
|
2 |
|
Type
|
House |
|
Utility Water
|
Municipal Water |
Parking
Land
|
Acreage
|
No |
|
Land Amenities
|
Park, Public Transit, Schools |
|
Sewer
|
Sanitary Sewer |
|
Size Irregular
|
44.95 X 83.33 Ft ; *no Walkway To Maintain* |
|
Size Total Text
|
44.95 X 83.33 Ft ; *no Walkway To Maintain*|under 1/2 Acre |
Rooms
| Level |
Type |
Length |
Width |
Dimensions |
|
Second Level |
Primary Bedroom |
5.58 m |
3.81 m |
5.58 m x 3.81 m |
|
Second Level |
Bedroom 2 |
4.27 m |
3.4 m |
4.27 m x 3.4 m |
|
Second Level |
Bedroom 3 |
4.16 m |
3.16 m |
4.16 m x 3.16 m |
|
Basement |
Bedroom 2 |
|
|
Measurements not available |
|
Basement |
Bedroom |
|
|
Measurements not available |
|
Main Level |
Living Room |
6.97 m |
3.35 m |
6.97 m x 3.35 m |
|
Main Level |
Dining Room |
6.91 m |
3.35 m |
6.91 m x 3.35 m |
|
Main Level |
Kitchen |
3.66 m |
2.74 m |
3.66 m x 2.74 m |
|
Main Level |
Eating Area |
3.66 m |
2.74 m |
3.66 m x 2.74 m |
|
Main Level |
Family Room |
5.03 m |
3.66 m |
5.03 m x 3.66 m |
Utilities
|
Cable
|
Installed |
|
Sewer
|
Installed |
https://www.realtor.ca/real-estate/27013240/12-lilypad-road-brampton-fletchers-meadow











































