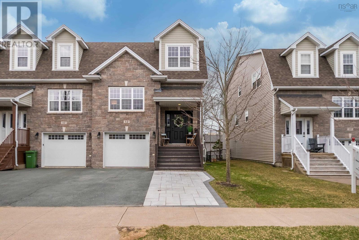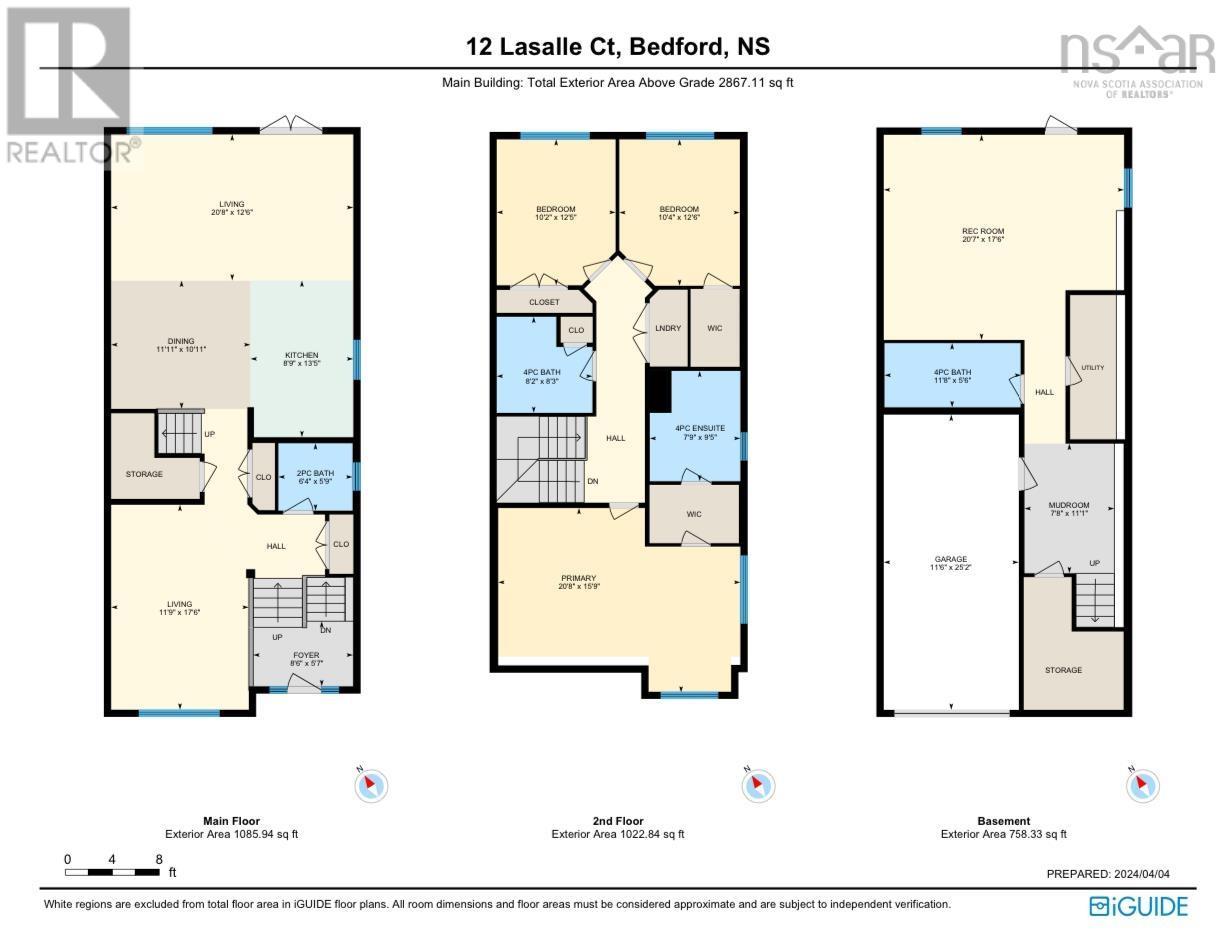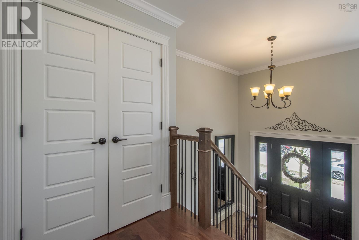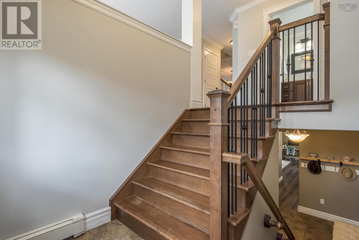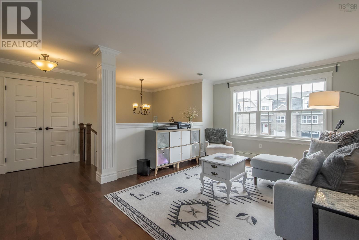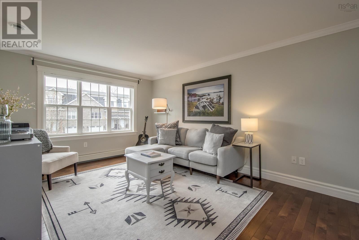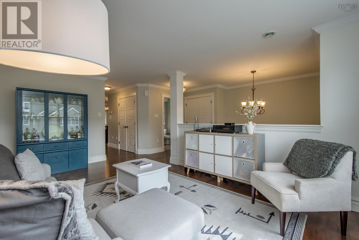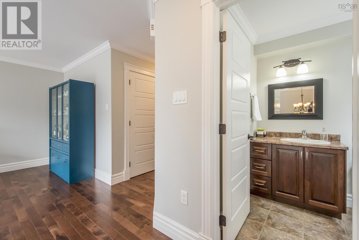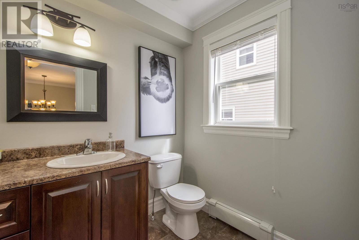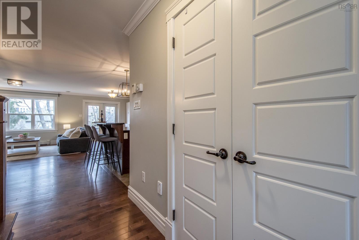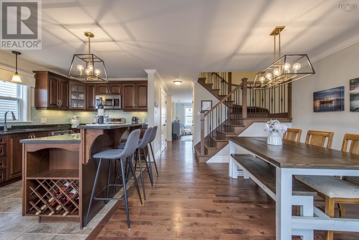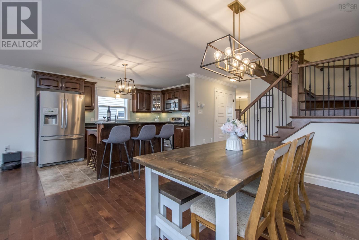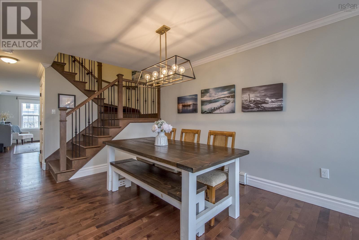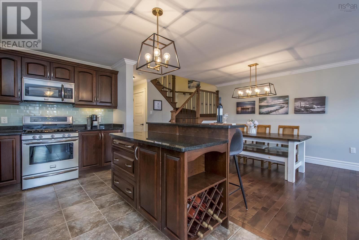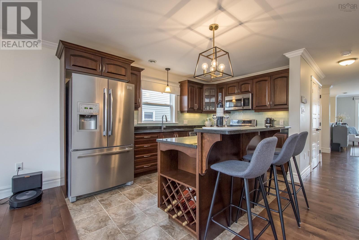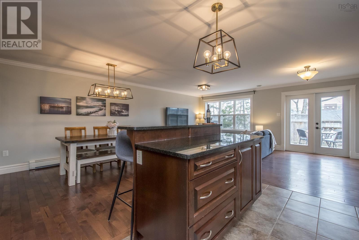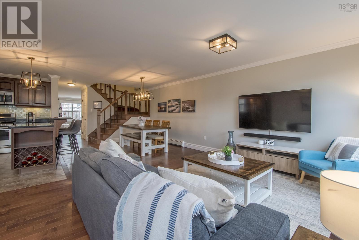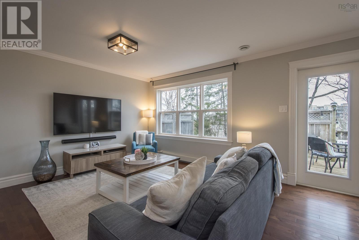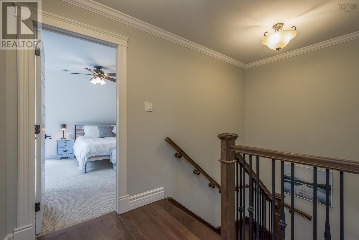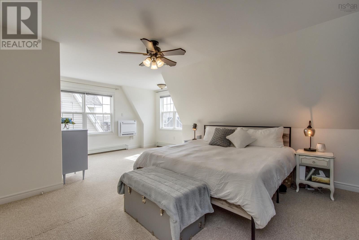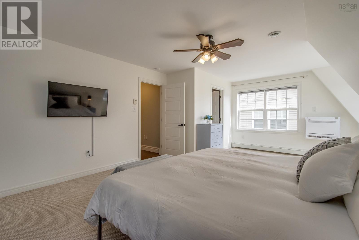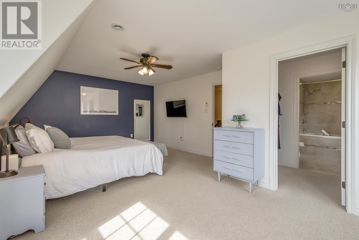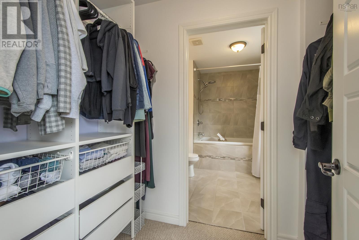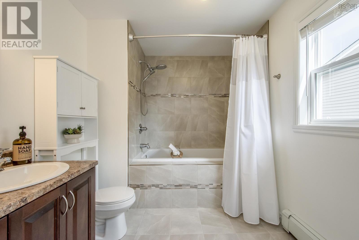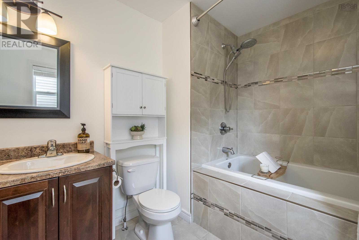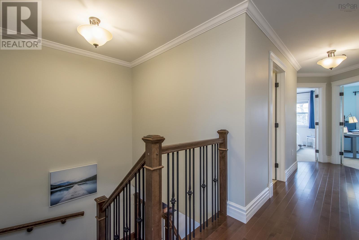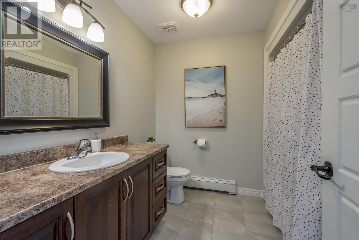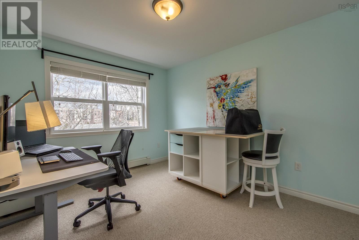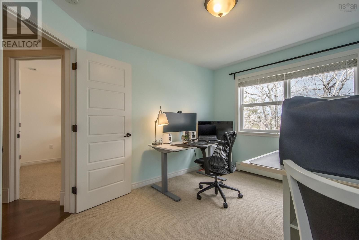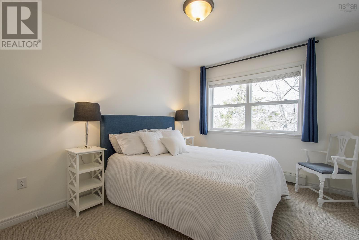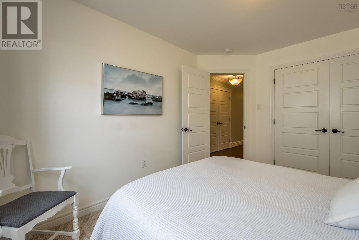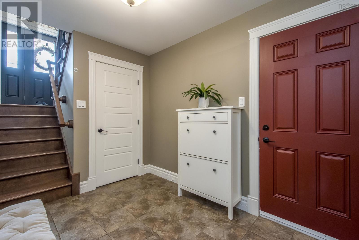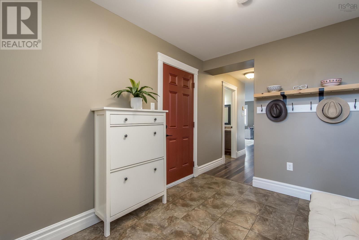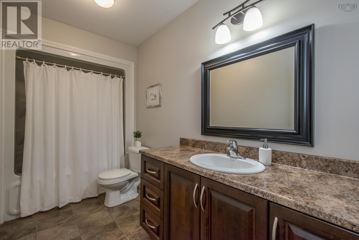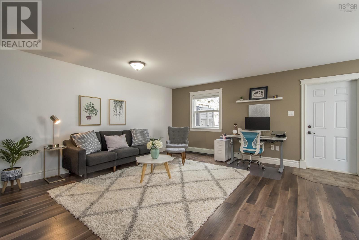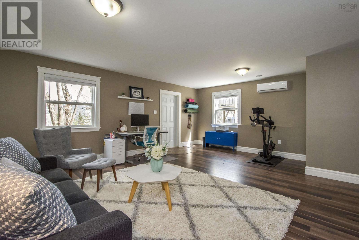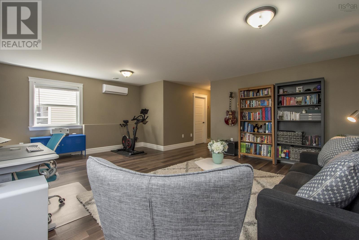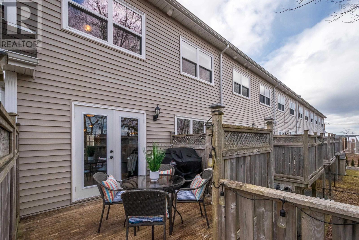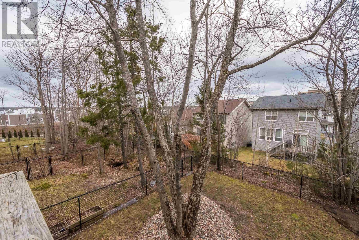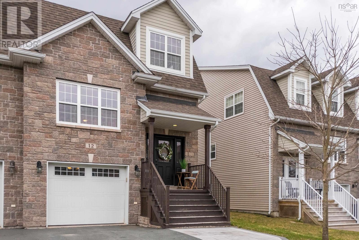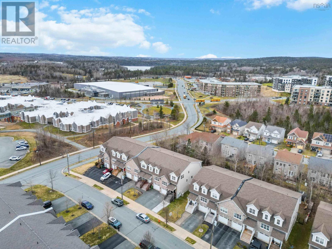3 Bedroom
4 Bathroom
Heat Pump
Landscaped
$679,900
Welcome to 12 Lasalle Court in Stonington Park, The Parks of West Bedford in Halifax. This beautiful 3 bedroom, 3.5 bathroom end-unit townhouse has so much to offer! From a widened driveway to park two cars side by side, fenced in backyard, heat pumps for efficient heating and cooling, natural gas radiant heat, and natural gas range for cooking, plug for an EV charger, - the list goes on and on! Enter the home and you'll be stepping into a spacious tiled foyer before heading up to the main level that features two living rooms, guest bathroom, stunning kitchen, with open concept to the dining room and second living room. The main level also has access to the back deck with stairs down to the fenced backyard. Upstairs you will find the oversized primary bedroom with walk-in closet and en-suite bathroom featuring a soaker tub in the shower. This upper level is completed by the two other bedrooms, laundry, and main bathroom. Downstairs you'll find the access to the garage off a tiled area before you continue down the hall past the 4th bathroom and to the large recreation room with walk-out to the backyard. The home is just a few minutes walk from trails, the BMO centre, Charles P. Allen High School and the new West Bedford Schools. At over 2800 sq/ft (plus garage) this home is incredibly spacious, check out the virtual tour and book your showing today! (id:12178)
Property Details
|
MLS® Number
|
202407296 |
|
Property Type
|
Single Family |
|
Community Name
|
Bedford |
|
Amenities Near By
|
Park, Playground, Public Transit, Shopping |
|
Community Features
|
Recreational Facilities, School Bus |
Building
|
Bathroom Total
|
4 |
|
Bedrooms Above Ground
|
3 |
|
Bedrooms Total
|
3 |
|
Appliances
|
Range - Gas, Dishwasher, Dryer, Washer, Refrigerator |
|
Constructed Date
|
2012 |
|
Cooling Type
|
Heat Pump |
|
Exterior Finish
|
Brick, Vinyl |
|
Flooring Type
|
Carpeted, Ceramic Tile, Hardwood, Laminate, Porcelain Tile |
|
Foundation Type
|
Poured Concrete |
|
Half Bath Total
|
1 |
|
Stories Total
|
2 |
|
Total Finished Area
|
2865 Sqft |
|
Type
|
Row / Townhouse |
|
Utility Water
|
Municipal Water |
Parking
|
Garage
|
|
|
Attached Garage
|
|
|
Other
|
|
Land
|
Acreage
|
No |
|
Land Amenities
|
Park, Playground, Public Transit, Shopping |
|
Landscape Features
|
Landscaped |
|
Sewer
|
Municipal Sewage System |
|
Size Irregular
|
0.0853 |
|
Size Total
|
0.0853 Ac |
|
Size Total Text
|
0.0853 Ac |
Rooms
| Level |
Type |
Length |
Width |
Dimensions |
|
Second Level |
Bath (# Pieces 1-6) |
|
|
4 piece |
|
Second Level |
Primary Bedroom |
|
|
20.8 x 15.9 |
|
Second Level |
Ensuite (# Pieces 2-6) |
|
|
4 piece |
|
Second Level |
Bedroom |
|
|
10.4 x 12.6 |
|
Second Level |
Bedroom |
|
|
10.2 x 12.5 |
|
Second Level |
Laundry Room |
|
|
closet |
|
Lower Level |
Recreational, Games Room |
|
|
20.7 x 17.6 |
|
Lower Level |
Bath (# Pieces 1-6) |
|
|
4 piece |
|
Lower Level |
Mud Room |
|
|
7.8 x 11.1 |
|
Lower Level |
Utility Room |
|
|
3.11 x 12.4 |
|
Lower Level |
Other |
|
|
GARAGE 11.6 x 25.2 |
|
Main Level |
Foyer |
|
|
8.6 x 5.7 |
|
Main Level |
Living Room |
|
|
17.6 x 11.9 |
|
Main Level |
Kitchen |
|
|
8.9 x 13.5 |
|
Main Level |
Bath (# Pieces 1-6) |
|
|
2 piece |
|
Main Level |
Dining Room |
|
|
11.11 x 10.11 |
|
Main Level |
Living Room |
|
|
20.8 x 12.6 |
https://www.realtor.ca/real-estate/26756468/12-lasalle-court-bedford-bedford

