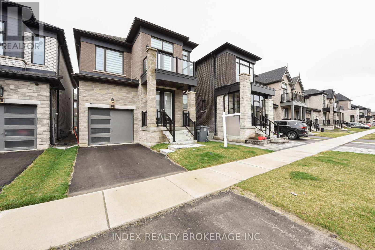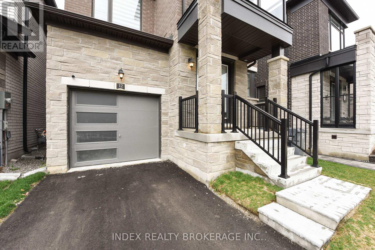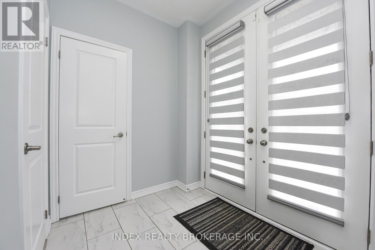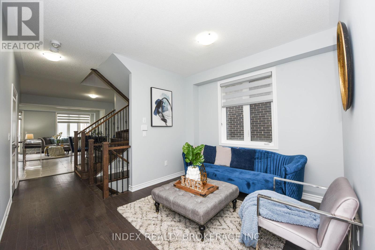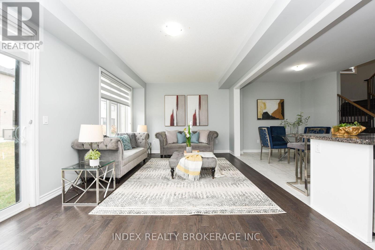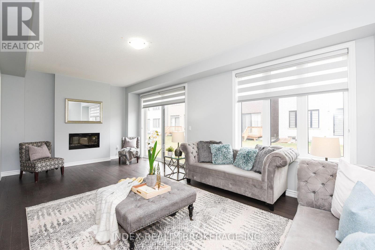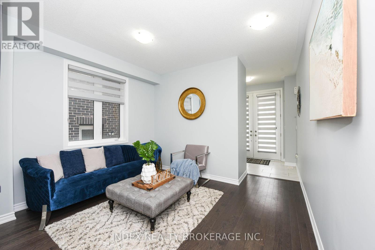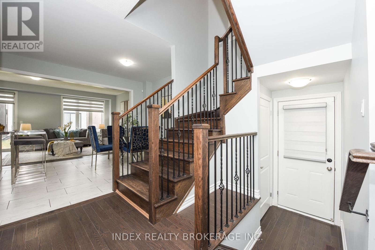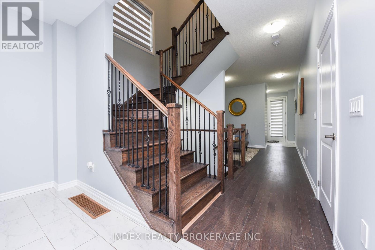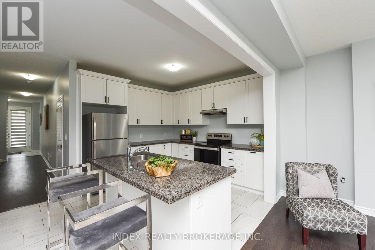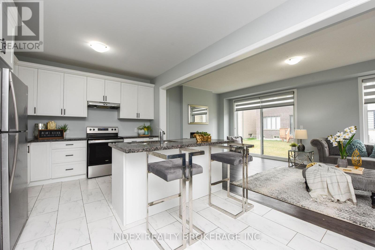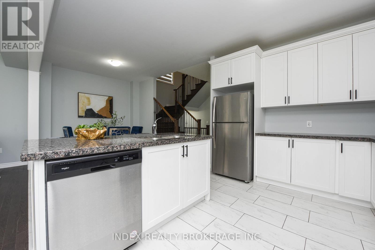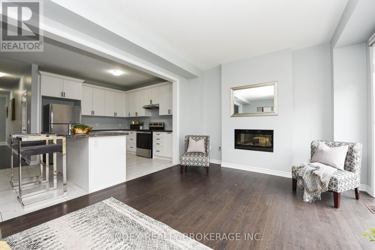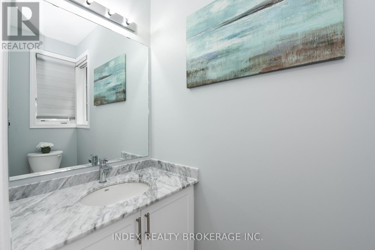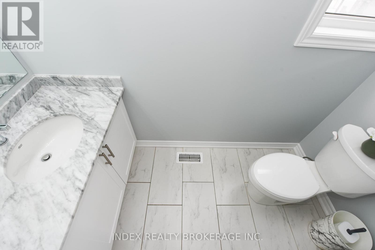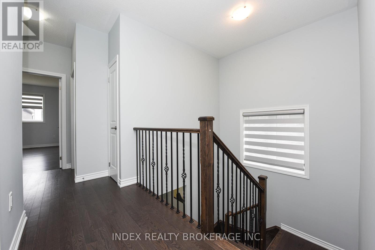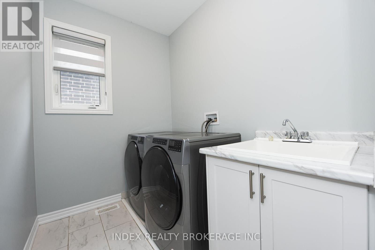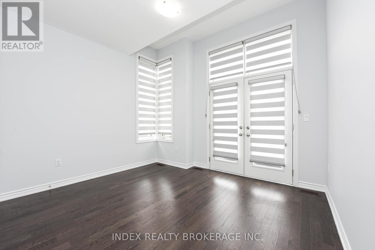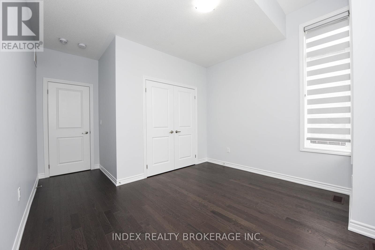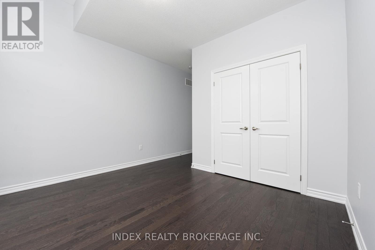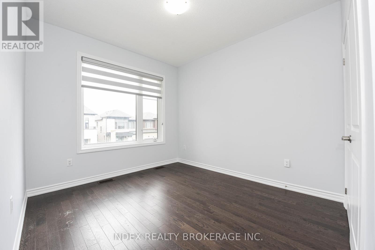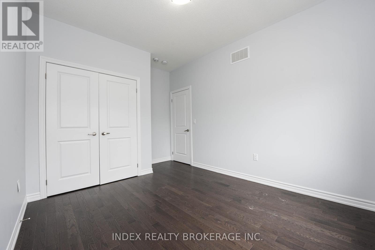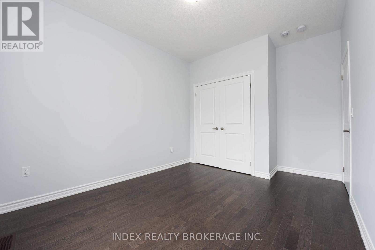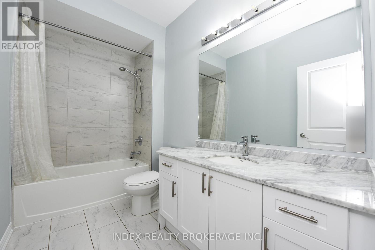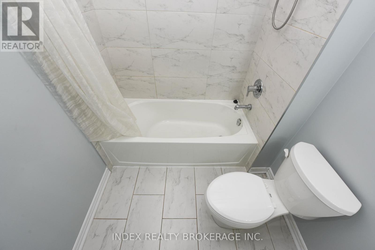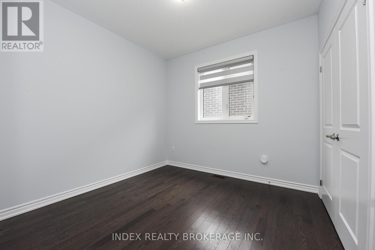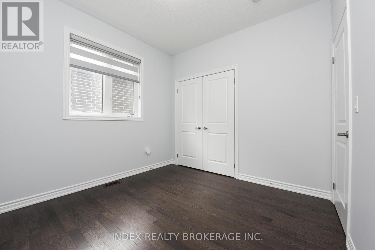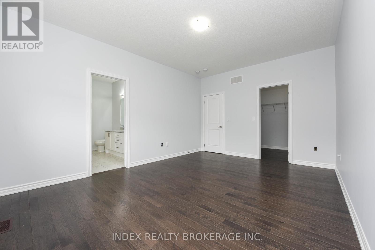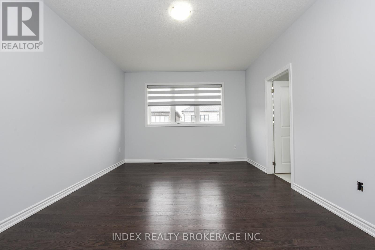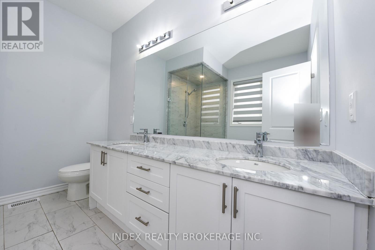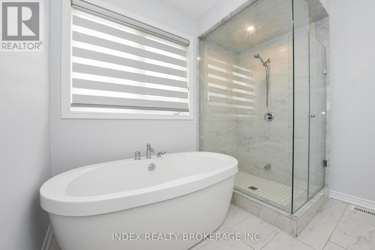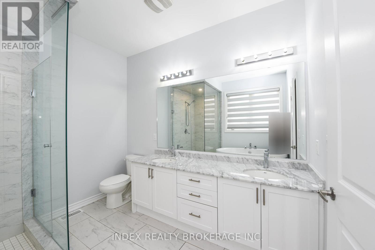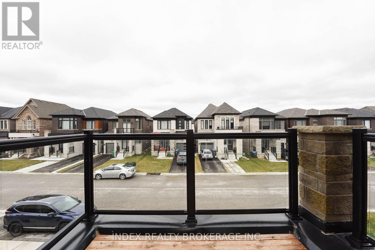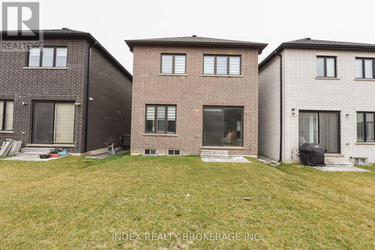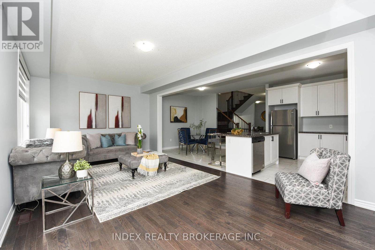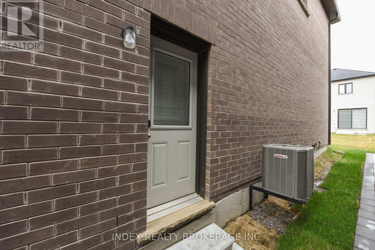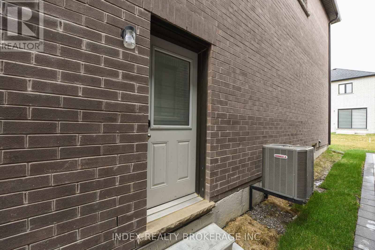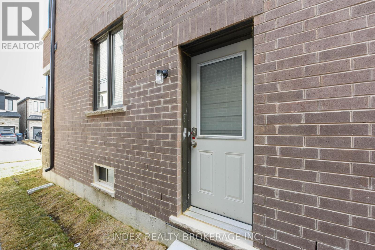4 Bedroom
3 Bathroom
Fireplace
Central Air Conditioning
Forced Air
$1,249,900
Beautiful 4 Bedroom + 3 Baths, Double Door Entry, Modern Style Stone & Brick elevation. 9 feet Ceiling Main & Second floor, Separate Entrance to the Basement, Upgraded Hardwood in Family, Living and all Bedrooms,Oak staircase with upgraded iron spindles,Upgraded kitchen,Granite Countertop, Fireplace. Upgraded Washrooms, Laundry on Second Floor **** EXTRAS **** Separate Entrance to Basement, Oak Staircase With Iron Pickets!! Hardwood First and Second Floor !!**Freshly Painted** Laundry In 2nd Floor!! (id:12178)
Property Details
|
MLS® Number
|
W8226968 |
|
Property Type
|
Single Family |
|
Community Name
|
Rural Caledon |
|
Parking Space Total
|
2 |
Building
|
Bathroom Total
|
3 |
|
Bedrooms Above Ground
|
4 |
|
Bedrooms Total
|
4 |
|
Basement Development
|
Unfinished |
|
Basement Features
|
Separate Entrance |
|
Basement Type
|
N/a (unfinished) |
|
Construction Style Attachment
|
Detached |
|
Cooling Type
|
Central Air Conditioning |
|
Exterior Finish
|
Brick, Stone |
|
Fireplace Present
|
Yes |
|
Heating Fuel
|
Natural Gas |
|
Heating Type
|
Forced Air |
|
Stories Total
|
2 |
|
Type
|
House |
Parking
Land
|
Acreage
|
No |
|
Size Irregular
|
30.18 X 91.86 Ft |
|
Size Total Text
|
30.18 X 91.86 Ft |
Rooms
| Level |
Type |
Length |
Width |
Dimensions |
|
Second Level |
Primary Bedroom |
5.49 m |
4.27 m |
5.49 m x 4.27 m |
|
Second Level |
Bedroom 2 |
3.05 m |
3.05 m |
3.05 m x 3.05 m |
|
Second Level |
Bedroom 3 |
3.39 m |
3.38 m |
3.39 m x 3.38 m |
|
Second Level |
Bedroom 4 |
2.78 m |
3.05 m |
2.78 m x 3.05 m |
|
Second Level |
Laundry Room |
|
|
Measurements not available |
|
Main Level |
Great Room |
6.77 m |
3.66 m |
6.77 m x 3.66 m |
|
Main Level |
Family Room |
3.39 m |
3.11 m |
3.39 m x 3.11 m |
|
Main Level |
Kitchen |
3.05 m |
3.36 m |
3.05 m x 3.36 m |
|
Main Level |
Eating Area |
3.72 m |
2.93 m |
3.72 m x 2.93 m |
https://www.realtor.ca/real-estate/26741228/12-del-grappa-st-caledon-rural-caledon

