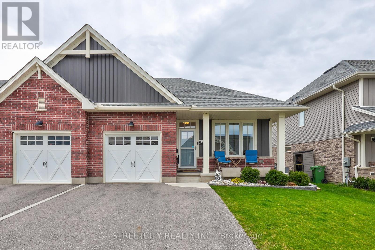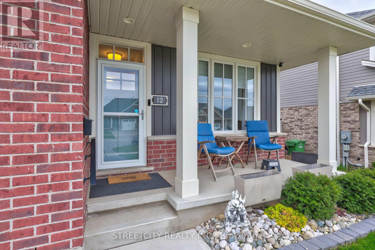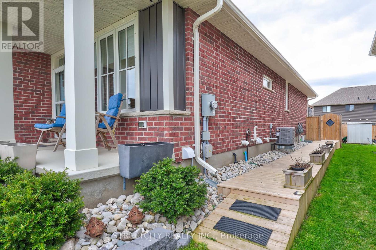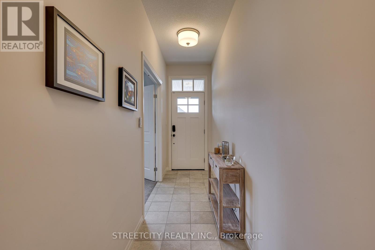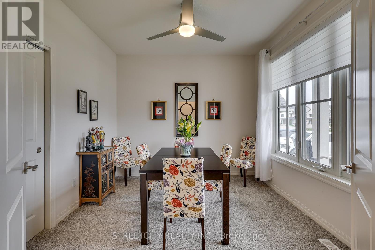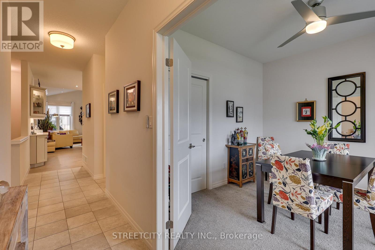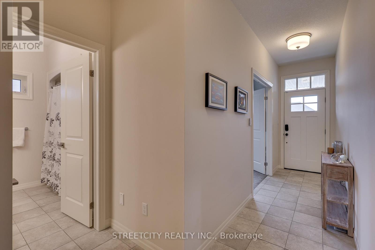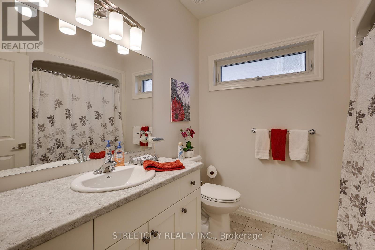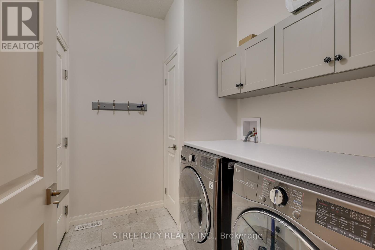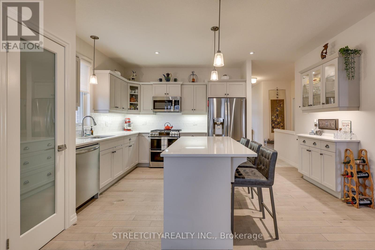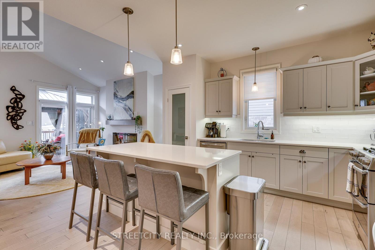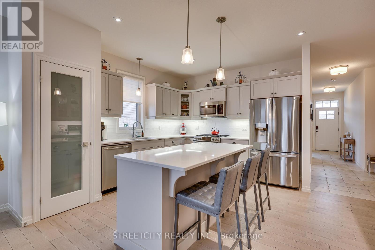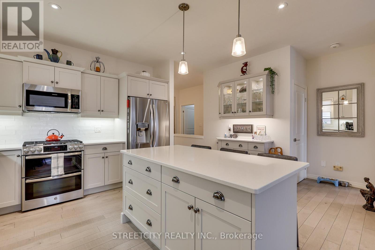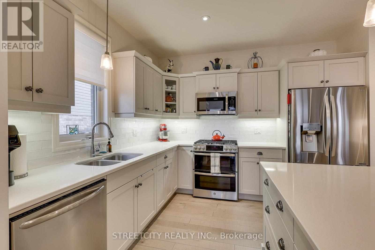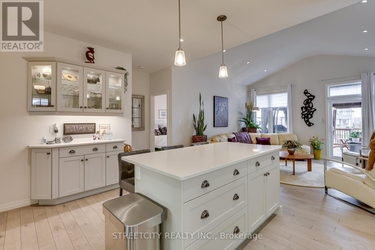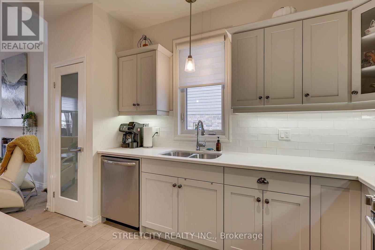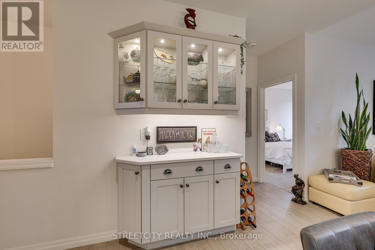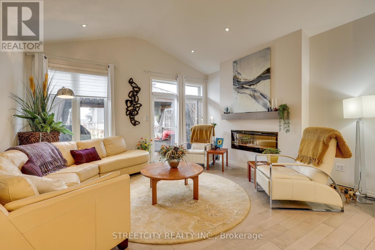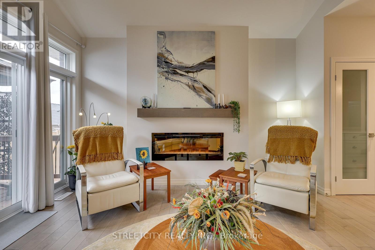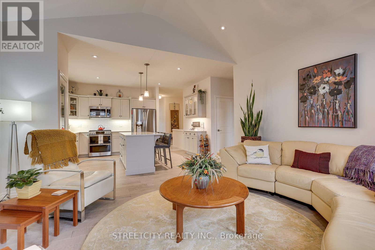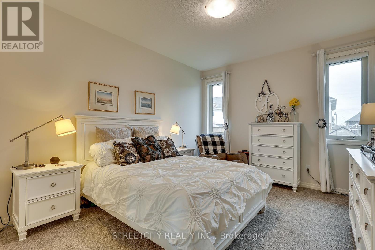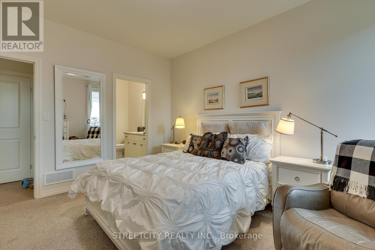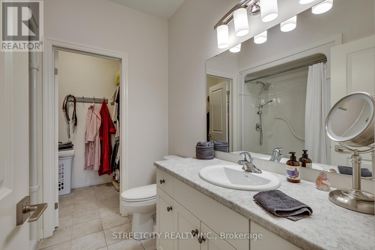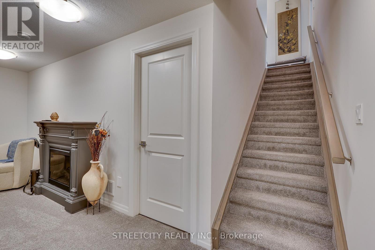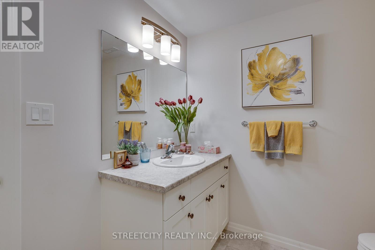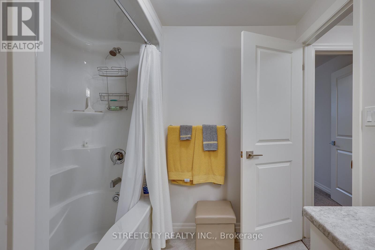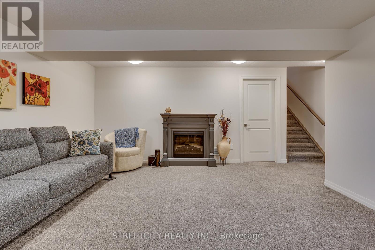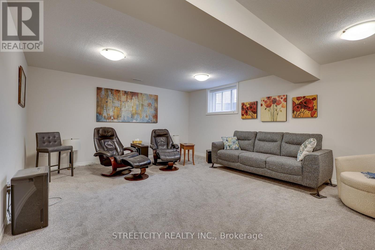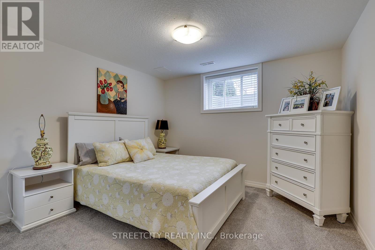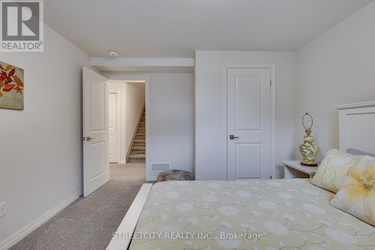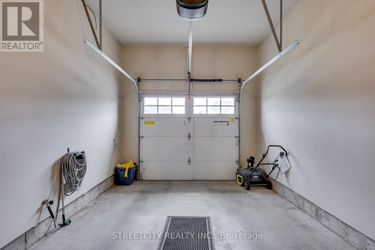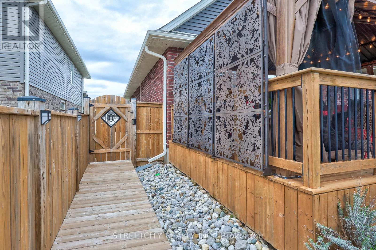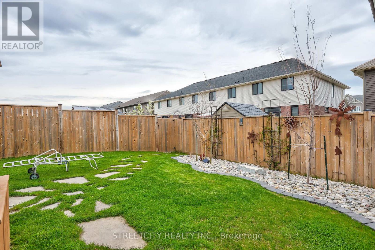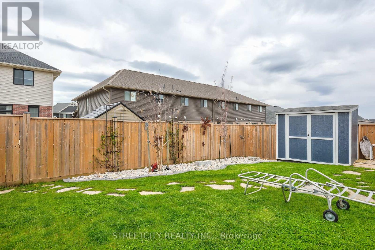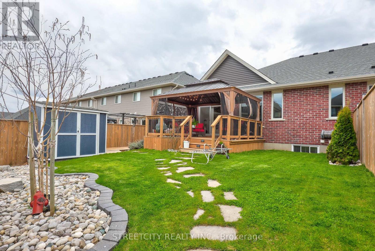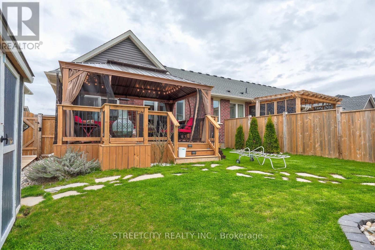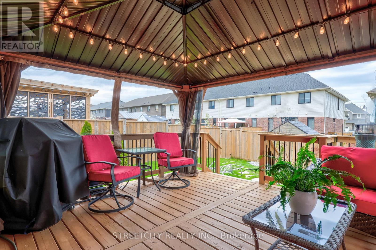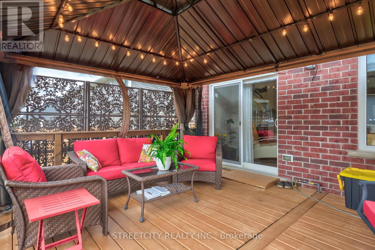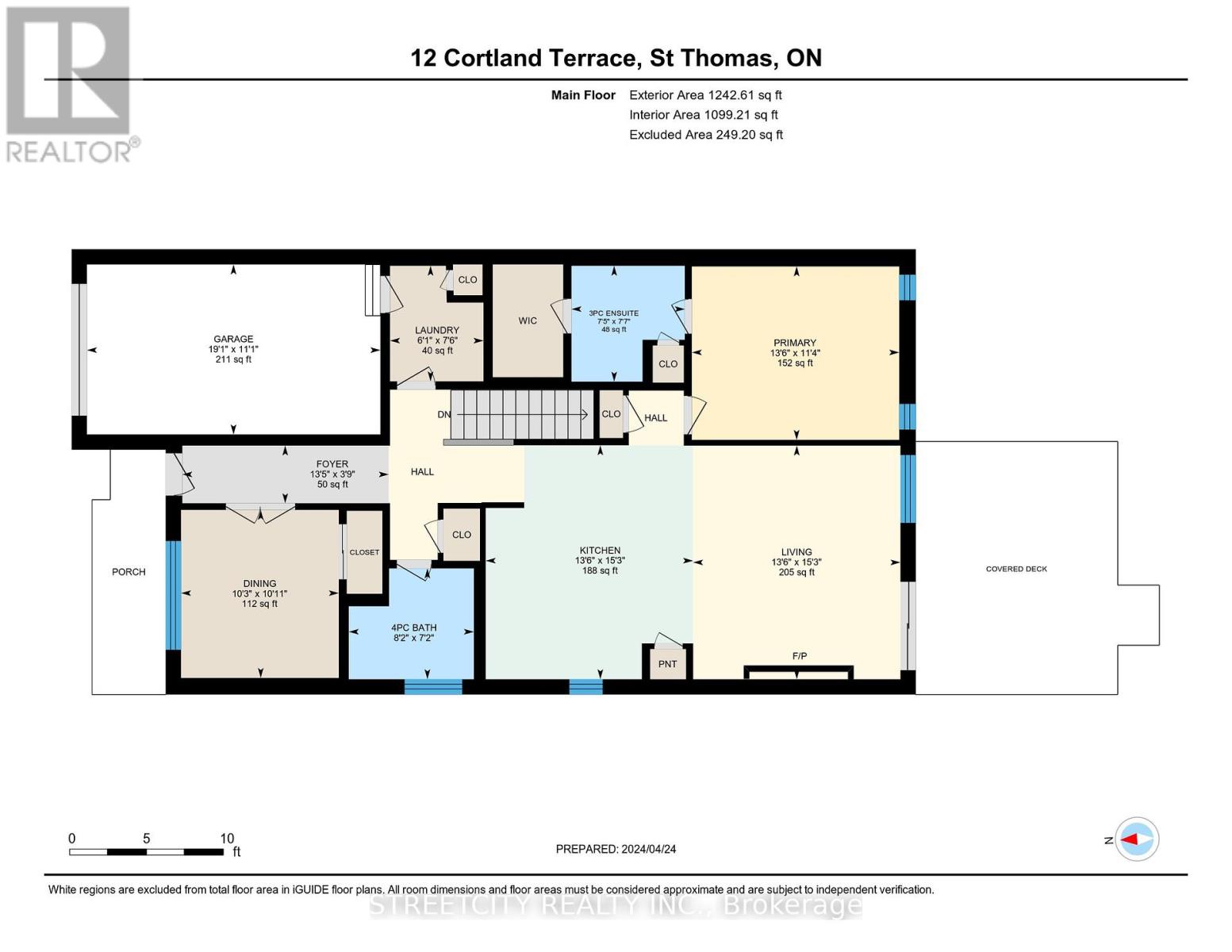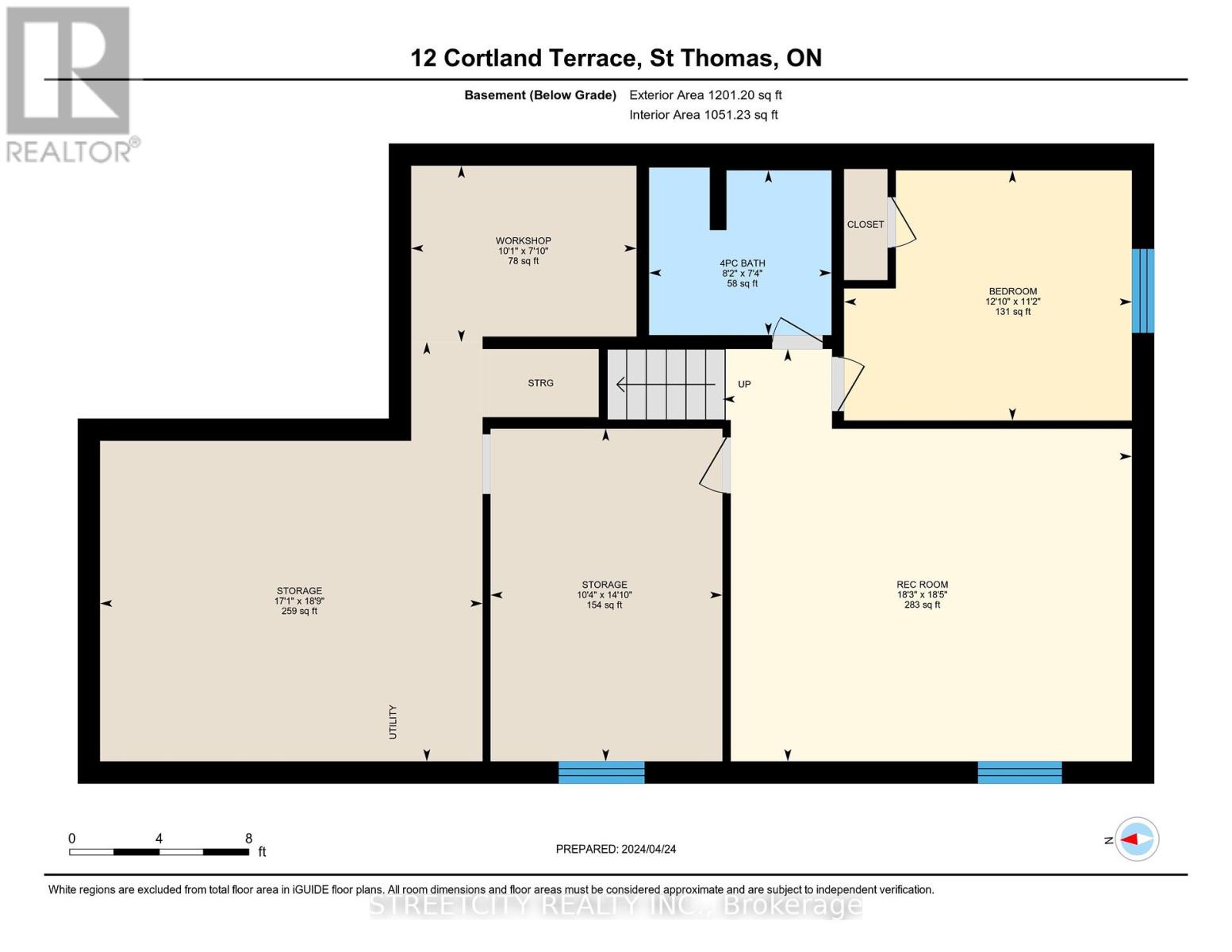12 Cortland Terr Southwold, Ontario N5R 0J7
$622,000
Indulge in luxury with this stunning 3-bed, 3-bath end unit townhouse, boasting no condo fees. Step into elegance with a covered porch leading to a great room featuring engineered hardwood floors, vaulted ceilings, a fireplace, and patio access. The kitchen dazzles with stone counters, a gas stove, and custom cabinets. A lavish primary suite offers a walk-in shower and closet. A second bedroom, 4-piece bathroom, and laundry room round out the upper level. Downstairs, large windows brighten a family room, bedroom, and 4-piece bathroom. Outside, enjoy a fenced yard with a deck and a 16 x10 hardtop gazebo with privacy screens and metal privacy panels. Additional perks include an irrigation system, electronic blinds, 6 stainless steel appliances, gas barbecue. This home is a dream to showcase! (id:12178)
Open House
This property has open houses!
1:00 pm
Ends at:3:00 pm
1:00 pm
Ends at:3:00 pm
Property Details
| MLS® Number | X8266202 |
| Property Type | Single Family |
| Amenities Near By | Hospital, Park |
| Parking Space Total | 3 |
Building
| Bathroom Total | 3 |
| Bedrooms Above Ground | 2 |
| Bedrooms Below Ground | 1 |
| Bedrooms Total | 3 |
| Architectural Style | Bungalow |
| Basement Development | Finished |
| Basement Type | N/a (finished) |
| Construction Style Attachment | Attached |
| Cooling Type | Central Air Conditioning |
| Exterior Finish | Brick, Vinyl Siding |
| Fireplace Present | Yes |
| Heating Fuel | Natural Gas |
| Heating Type | Forced Air |
| Stories Total | 1 |
| Type | Row / Townhouse |
Parking
| Attached Garage |
Land
| Acreage | No |
| Land Amenities | Hospital, Park |
| Size Irregular | 35.26 X 114.83 Ft |
| Size Total Text | 35.26 X 114.83 Ft |
Rooms
| Level | Type | Length | Width | Dimensions |
|---|---|---|---|---|
| Lower Level | Family Room | 5.49 m | 4.3 m | 5.49 m x 4.3 m |
| Lower Level | Bedroom 3 | 3.96 m | 3.44 m | 3.96 m x 3.44 m |
| Lower Level | Bathroom | Measurements not available | ||
| Lower Level | Workshop | 3.08 m | 2.17 m | 3.08 m x 2.17 m |
| Main Level | Living Room | 4.66 m | 4.21 m | 4.66 m x 4.21 m |
| Main Level | Kitchen | 4.7 m | 3.9 m | 4.7 m x 3.9 m |
| Main Level | Primary Bedroom | 4.18 m | 3.41 m | 4.18 m x 3.41 m |
| Main Level | Bathroom | Measurements not available | ||
| Main Level | Bedroom 2 | 3.41 m | 3.17 m | 3.41 m x 3.17 m |
| Main Level | Bathroom | Measurements not available | ||
| Main Level | Laundry Room | 2.41 m | 1.92 m | 2.41 m x 1.92 m |
https://www.realtor.ca/real-estate/26795182/12-cortland-terr-southwold

