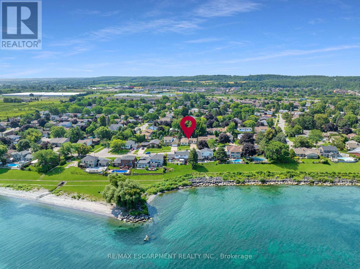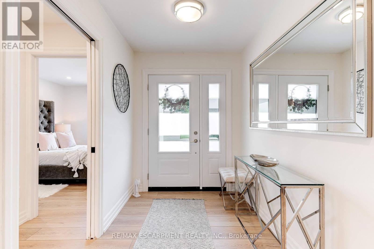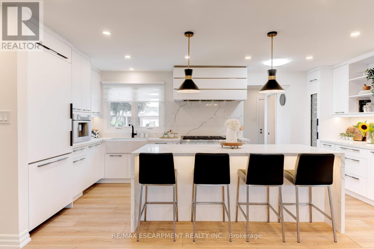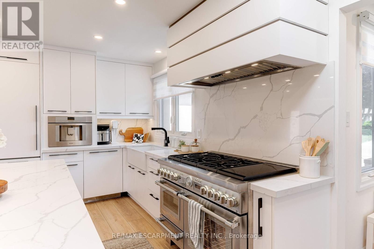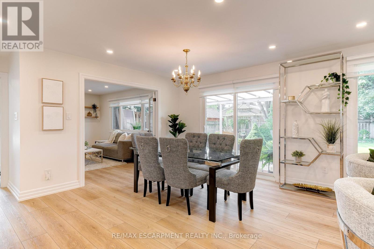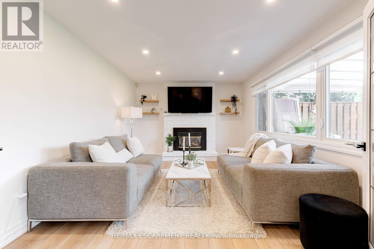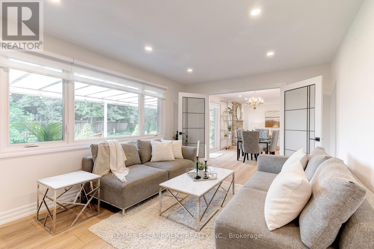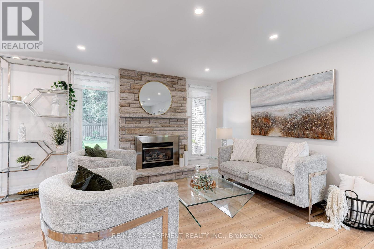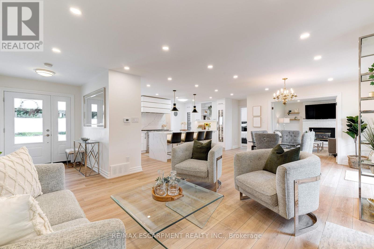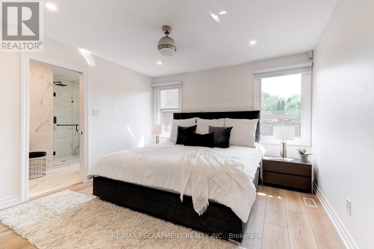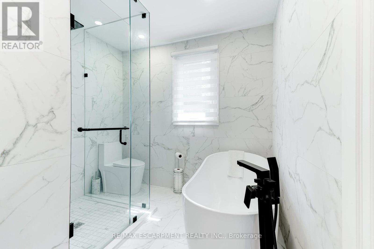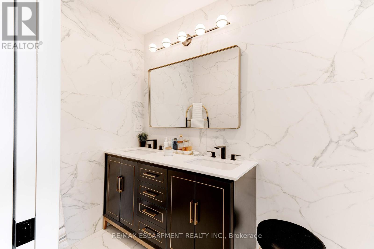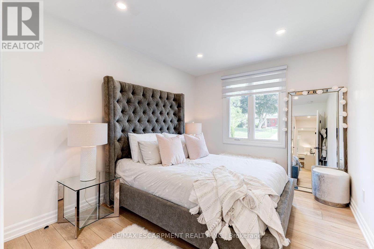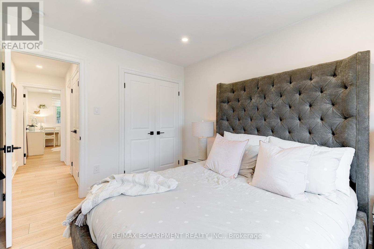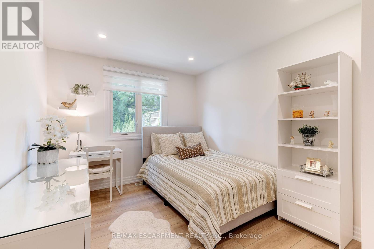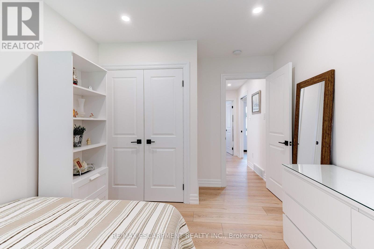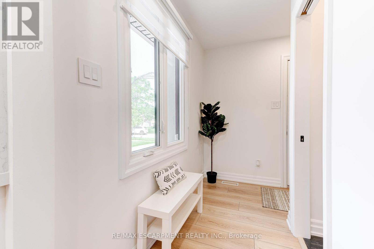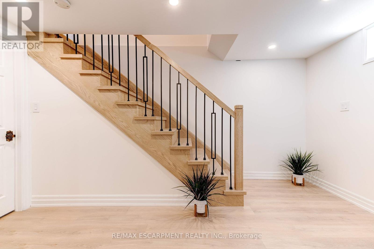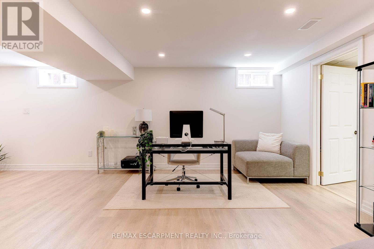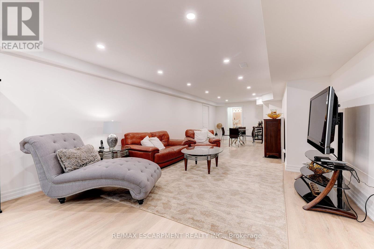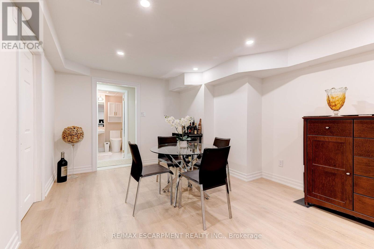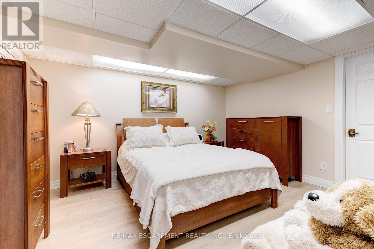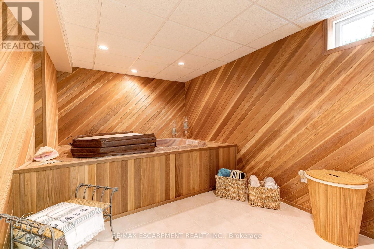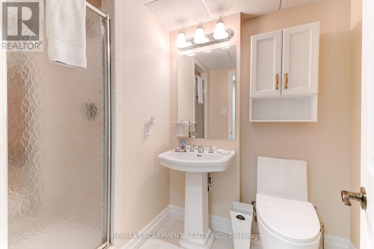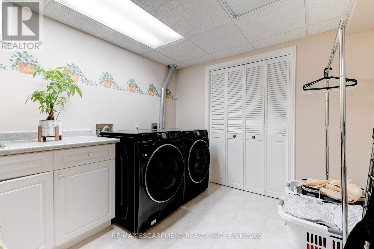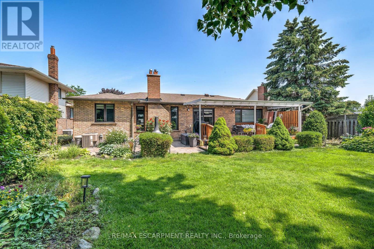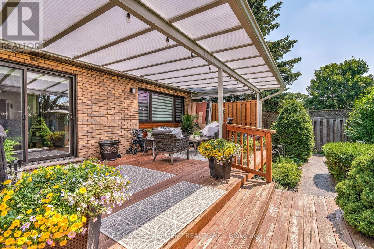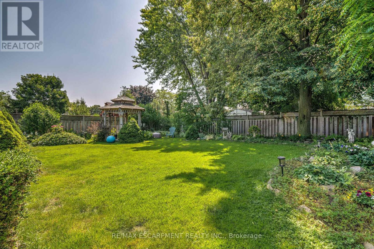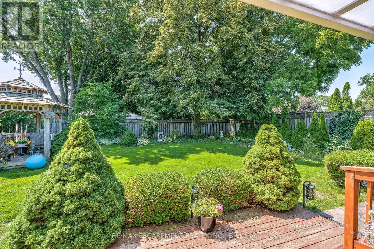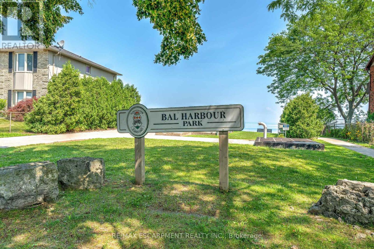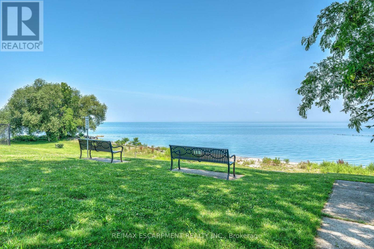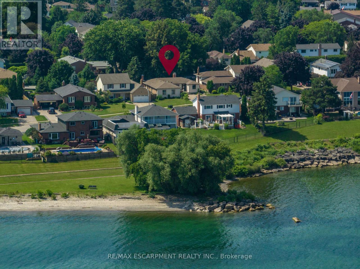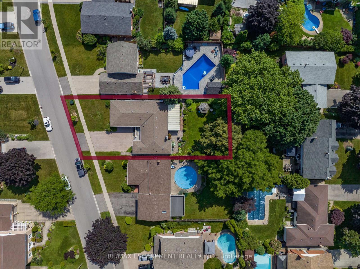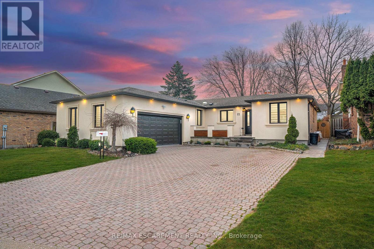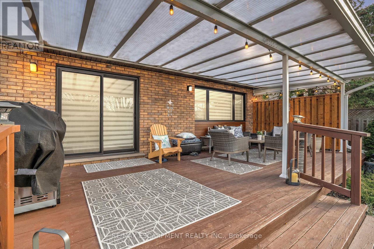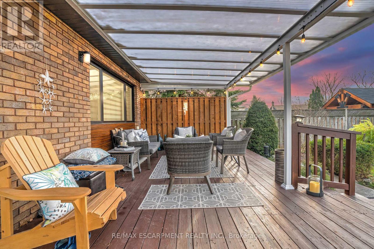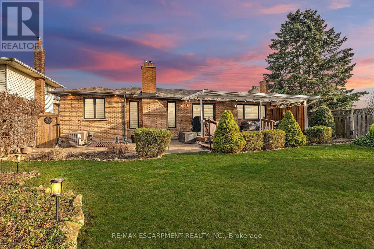4 Bedroom
3 Bathroom
Bungalow
Central Air Conditioning
Forced Air
$1,790,000
Experienced lakeside living only steps away from Bal Harbour Lakefront Park. Fully renovated bungalow with modern design and high-end features, this home offers the ultimate blend of comfort and luxury. As you enter, you'll be greeted by an open and inviting living space that flows into the dining and kitchen, with a separate family room. The interior boasts tasteful finishes and an abundance of natural light that creates a warm and welcoming atmosphere. The highlight of this bungalow is undoubtedly the luxurious kitchen, equipped with top-of-the-line Thermador appliances. Whether you're a seasoned chef or simply enjoy cooking, this kitchen will inspire you to create culinary masterpieces. With ample counter space, a built-in wine fridge and espresso machine, a large island, and custom cabinetry, you'll have everything you need to prepare delicious meals. Step outside, and you'll discover a beautiful backyard oasis that will make you feel like you're on vacation every day. **** EXTRAS **** The landscaped yard & covered patio offers a serene and private setting, perfect for relaxation or hosting outdoor gatherings. (id:12178)
Property Details
|
MLS® Number
|
X8136712 |
|
Property Type
|
Single Family |
|
Amenities Near By
|
Park, Public Transit |
|
Features
|
Conservation/green Belt |
|
Parking Space Total
|
6 |
Building
|
Bathroom Total
|
3 |
|
Bedrooms Above Ground
|
3 |
|
Bedrooms Below Ground
|
1 |
|
Bedrooms Total
|
4 |
|
Architectural Style
|
Bungalow |
|
Basement Development
|
Finished |
|
Basement Type
|
Full (finished) |
|
Construction Style Attachment
|
Detached |
|
Cooling Type
|
Central Air Conditioning |
|
Exterior Finish
|
Stucco |
|
Heating Fuel
|
Natural Gas |
|
Heating Type
|
Forced Air |
|
Stories Total
|
1 |
|
Type
|
House |
Parking
Land
|
Acreage
|
No |
|
Land Amenities
|
Park, Public Transit |
|
Size Irregular
|
63 X 154.65 Ft |
|
Size Total Text
|
63 X 154.65 Ft |
Rooms
| Level |
Type |
Length |
Width |
Dimensions |
|
Basement |
Laundry Room |
2.79 m |
3.17 m |
2.79 m x 3.17 m |
|
Basement |
Recreational, Games Room |
12.17 m |
6.27 m |
12.17 m x 6.27 m |
|
Basement |
Other |
2.39 m |
3.35 m |
2.39 m x 3.35 m |
|
Basement |
Utility Room |
2.36 m |
3.35 m |
2.36 m x 3.35 m |
|
Main Level |
Bedroom |
2.9 m |
3.99 m |
2.9 m x 3.99 m |
|
Main Level |
Bedroom |
2.92 m |
3.66 m |
2.92 m x 3.66 m |
|
Main Level |
Dining Room |
3.53 m |
4.29 m |
3.53 m x 4.29 m |
|
Main Level |
Family Room |
4.83 m |
3.45 m |
4.83 m x 3.45 m |
|
Main Level |
Kitchen |
5.71 m |
2.87 m |
5.71 m x 2.87 m |
|
Main Level |
Living Room |
3.76 m |
4.24 m |
3.76 m x 4.24 m |
|
Main Level |
Primary Bedroom |
4.37 m |
3.71 m |
4.37 m x 3.71 m |
https://www.realtor.ca/real-estate/26614216/12-cheval-dr-grimsby

