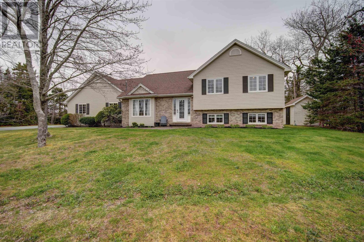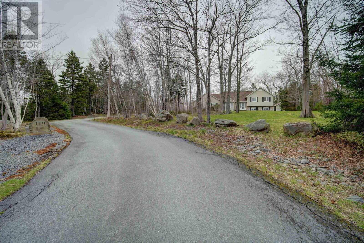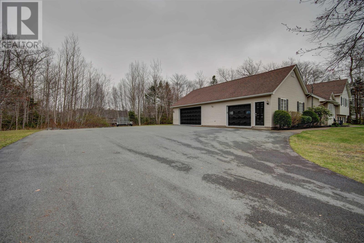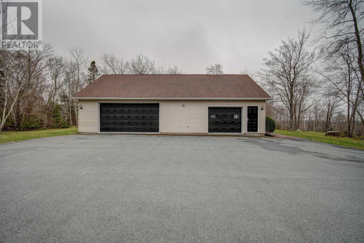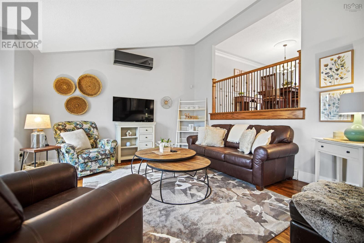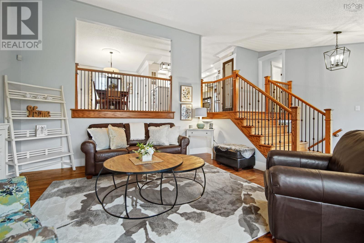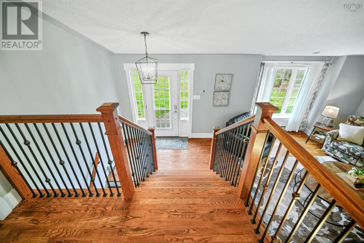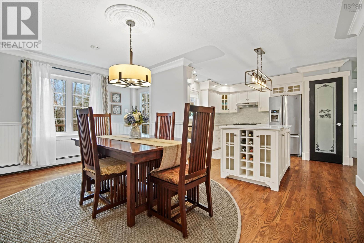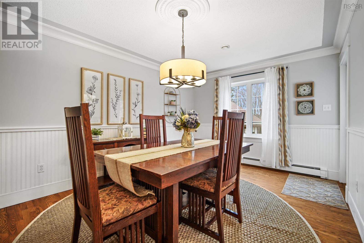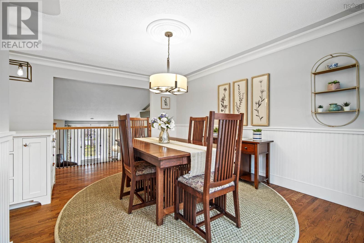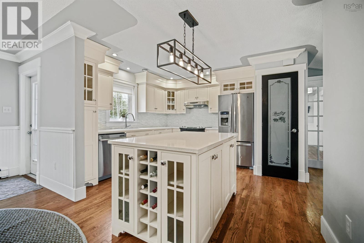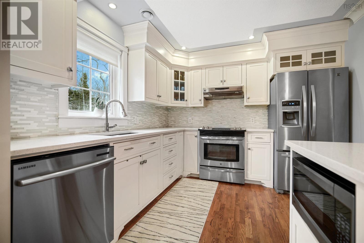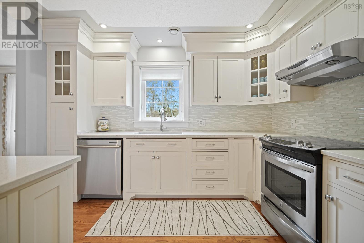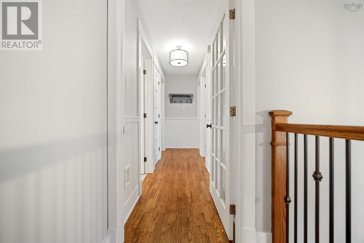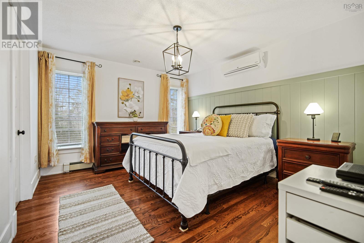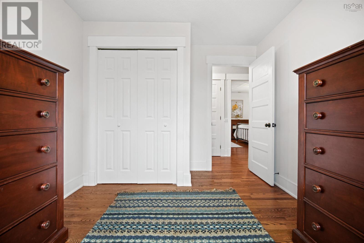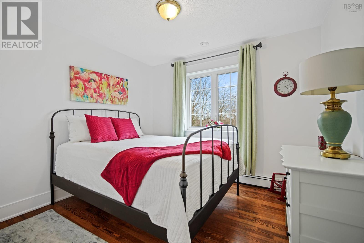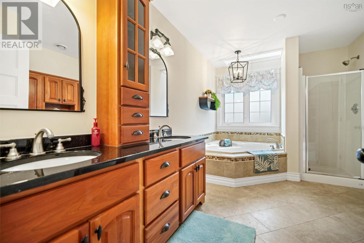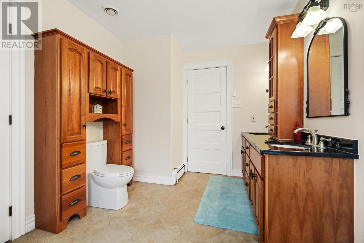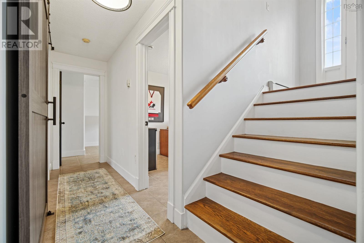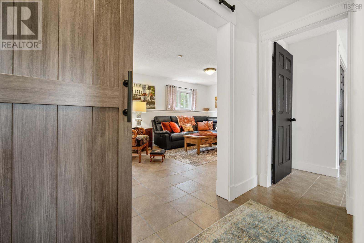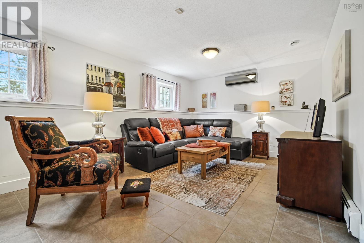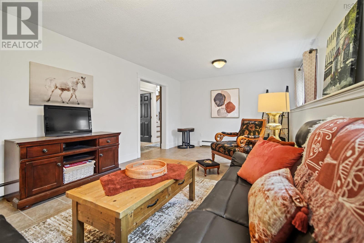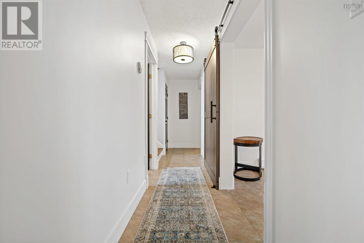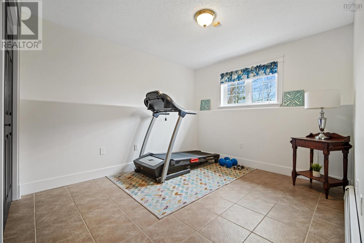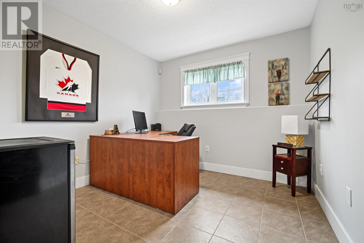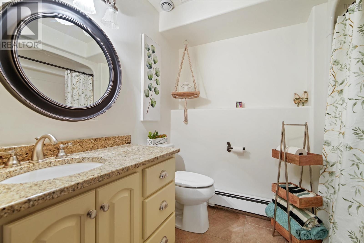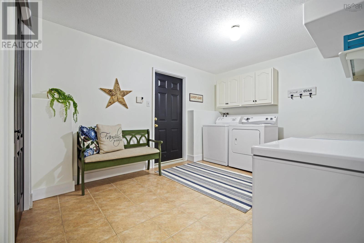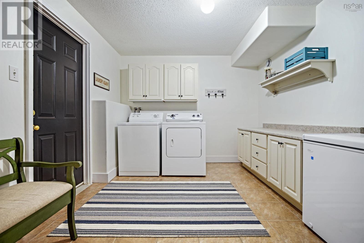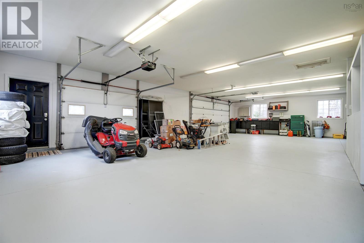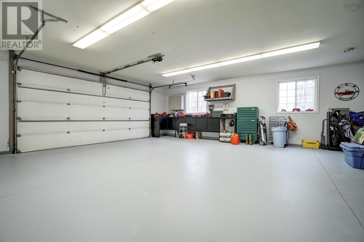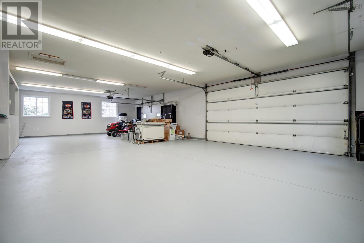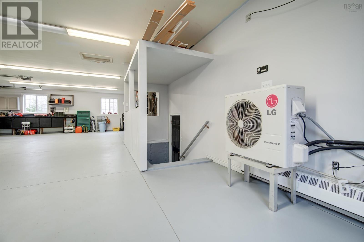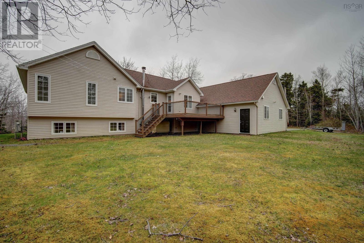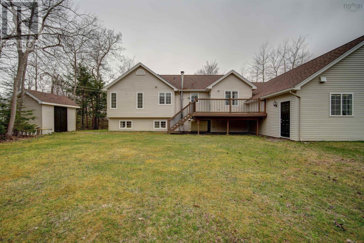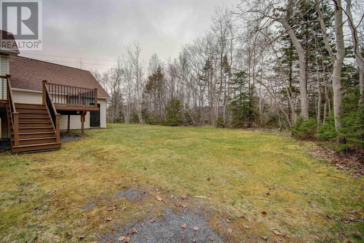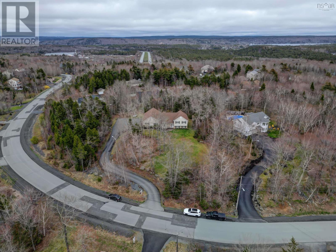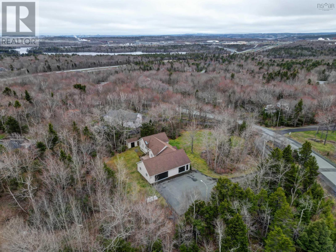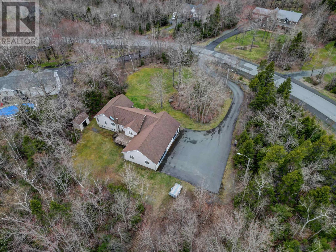5 Bedroom
2 Bathroom
Heat Pump
Acreage
Landscaped
$769,900
WELCOME TO STONE MOUNT SUBDIVISION!! Entering this home you will find a generous sized foyer and a cozy living room. The main level offers you an open concept, completely updated kitchen and dining room with walkout to the back deck. Finishing off with a 5 pc bathroom, primary bedroom and two additional bedrooms. Lower level has a rec room, two bedrooms, 4pc bathroom, utility room, crawl space for storage and a laundry room with walkout to the HUGE 47x27 heated/wired 3 car garage. The 12x8 shed (on concrete slab) offers even more storage. Enjoy the privacy while being on Municipal Water and only minutes away from all amenities. This home is very well maintained and truly won't last long!!! (id:12178)
Property Details
|
MLS® Number
|
202409898 |
|
Property Type
|
Single Family |
|
Community Name
|
Lower Sackville |
|
Amenities Near By
|
Park, Playground, Public Transit, Shopping |
|
Community Features
|
Recreational Facilities, School Bus |
|
Features
|
Treed |
|
Structure
|
Shed |
Building
|
Bathroom Total
|
2 |
|
Bedrooms Above Ground
|
3 |
|
Bedrooms Below Ground
|
2 |
|
Bedrooms Total
|
5 |
|
Appliances
|
Central Vacuum |
|
Constructed Date
|
1995 |
|
Construction Style Attachment
|
Detached |
|
Cooling Type
|
Heat Pump |
|
Exterior Finish
|
Brick, Vinyl |
|
Flooring Type
|
Ceramic Tile, Hardwood, Vinyl |
|
Foundation Type
|
Poured Concrete |
|
Stories Total
|
1 |
|
Total Finished Area
|
2459 Sqft |
|
Type
|
House |
|
Utility Water
|
Municipal Water |
Parking
Land
|
Acreage
|
Yes |
|
Land Amenities
|
Park, Playground, Public Transit, Shopping |
|
Landscape Features
|
Landscaped |
|
Sewer
|
Septic System |
|
Size Irregular
|
1.1483 |
|
Size Total
|
1.1483 Ac |
|
Size Total Text
|
1.1483 Ac |
Rooms
| Level |
Type |
Length |
Width |
Dimensions |
|
Lower Level |
Recreational, Games Room |
|
|
20 x 12.2 |
|
Lower Level |
Bedroom |
|
|
11.6 x 12.2 |
|
Lower Level |
Bedroom |
|
|
11.6 x 10.3 |
|
Lower Level |
Bath (# Pieces 1-6) |
|
|
4pc |
|
Lower Level |
Laundry Room |
|
|
13.1 x 10 |
|
Lower Level |
Other |
|
|
Crawl Space 18 x 14.2 |
|
Lower Level |
Utility Room |
|
|
12.2 x 3.6 |
|
Main Level |
Living Room |
|
|
14.9 x 13.10 |
|
Main Level |
Kitchen |
|
|
11.8 x 12.4 |
|
Main Level |
Dining Room |
|
|
10.9 x 16.4 |
|
Main Level |
Bath (# Pieces 1-6) |
|
|
5pc |
|
Main Level |
Primary Bedroom |
|
|
11.4 x 13.4 |
|
Main Level |
Bedroom |
|
|
9.2 x 10.3 |
|
Main Level |
Bedroom |
|
|
9.6 x 9.2 |
|
Main Level |
Other |
|
|
Garage 47 x 27 |
https://www.realtor.ca/real-estate/26871690/119-stone-mount-drive-lower-sackville-lower-sackville

