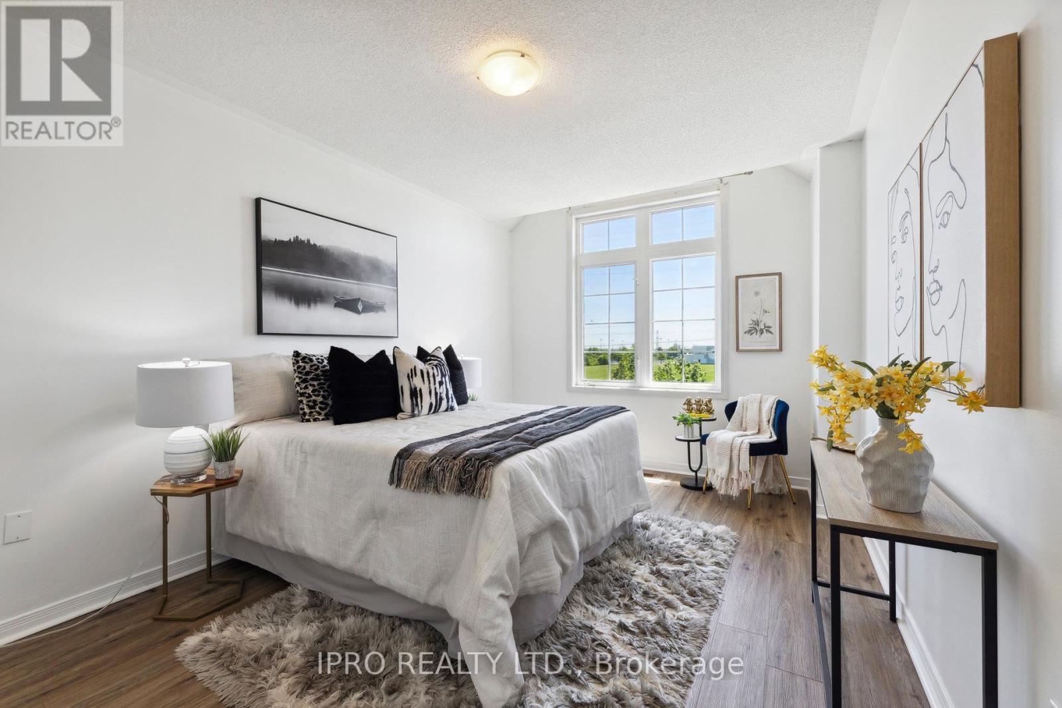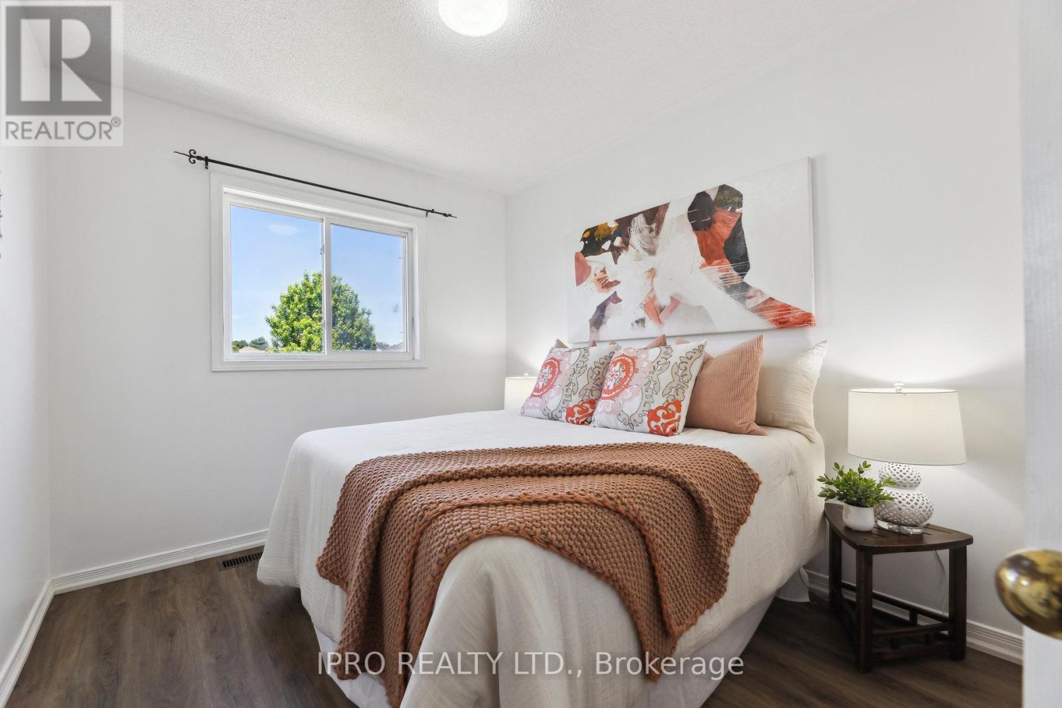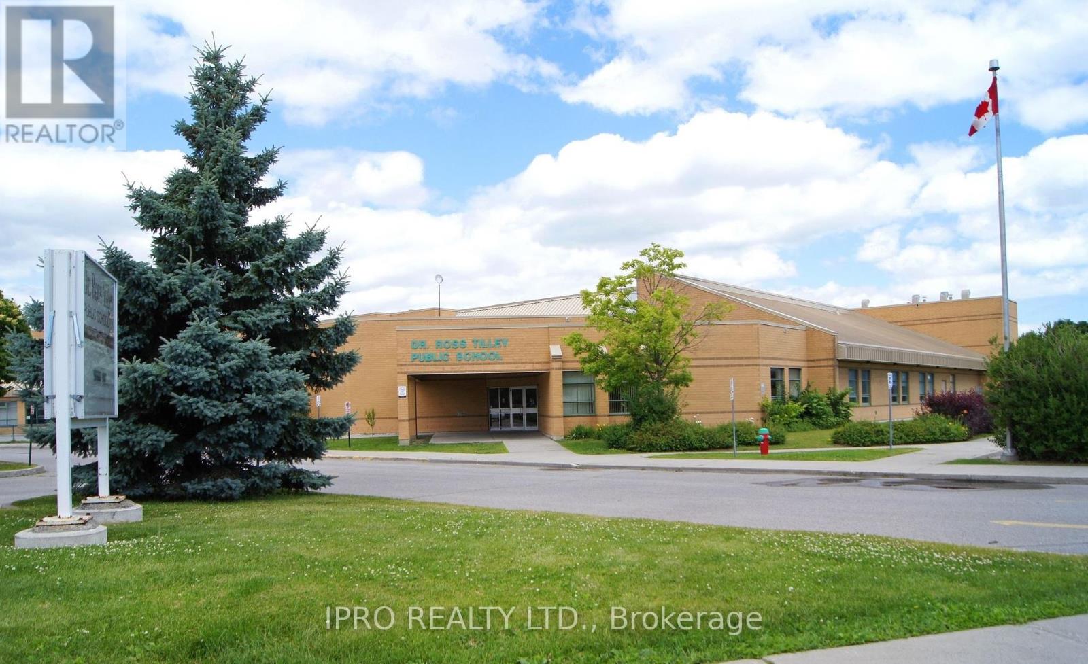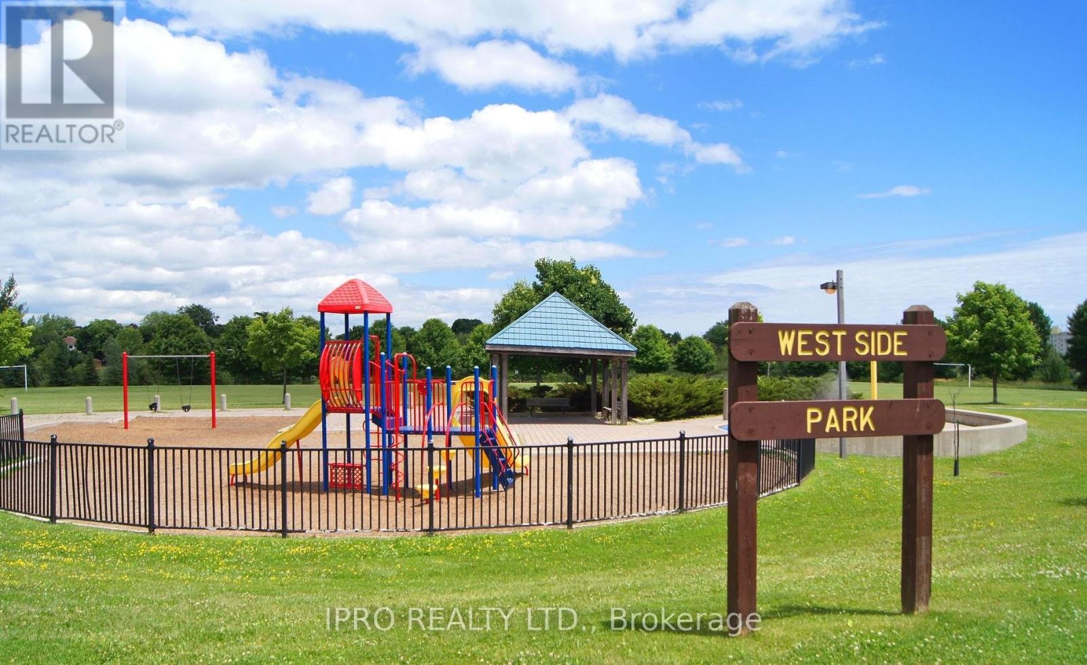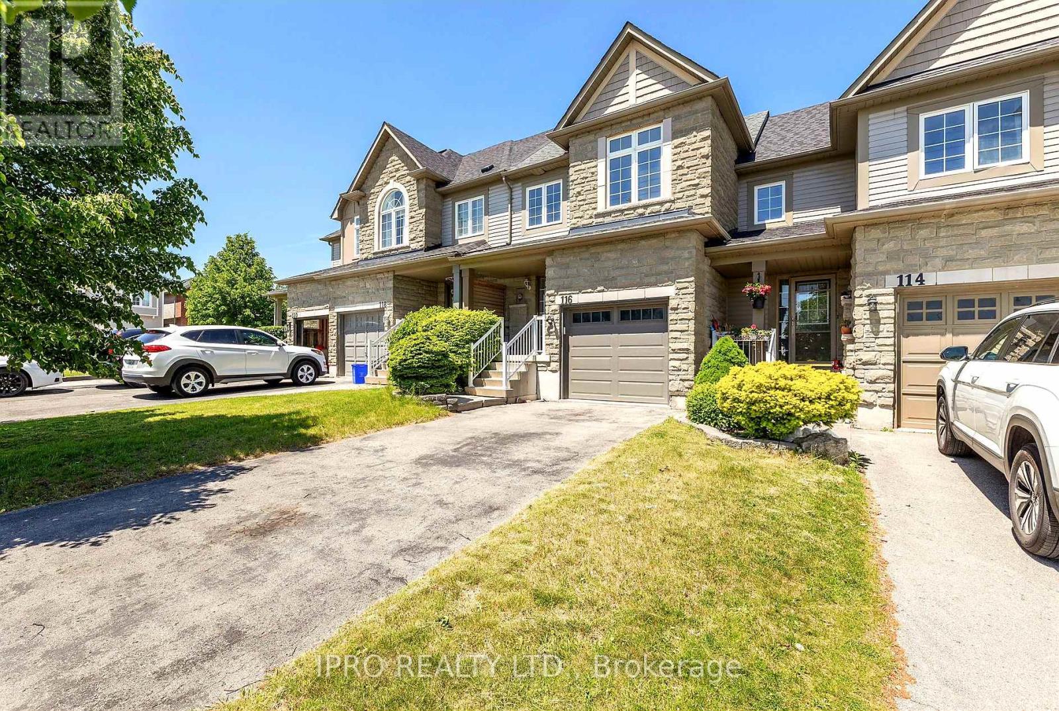3 Bedroom
2 Bathroom
Central Air Conditioning
Forced Air
$719,888
Enter Style & Modern Elegance In This Spectacular Freehold Townhome Which Is Situated In The Fabulous Family Friendly Aspen Springs Neighbourhood. The Gorgeous Open Concept Main Floor Welcomes You Through Soaring High Ceilings, Tons Of Natural Light, Laminate Flooring, Freshly Painted Throughout, Pot Lights Main Floor, Powder Room, Private Long Driveway, No Sidewalk. The Bright White Eat-In Kitchen Island W/ Seating Overlooks The Spacious Living Room. Convenient Walk-Out From The Dining Area To The Beautiful Private Backyard - The Perfect Space For Entertaining & Relaxing! Upstairs Features 3 Generous Sized Bedrooms. The Large Spacious Basement Provides Endless Opportunities For Customization!Ideal Location Across From Soccer/Lacrosse Indoor Arena, Outdoor Field, Upcoming Community Rec Centre, Quick Access to Hwy 401/418 & Future Bowmanville Go Station (to be completed in 2024), Walk To Schools, Nature Trails, Parks, Sports Fields, Shopping & Historic Downtown Bowmanville. Don't Miss This Chance To Call This Your Home !! **** EXTRAS **** No POTL Fees! Updates Galore - Roof 2021, Vinyl Plank Floor 2020 & 2024, Front Screen Door & Privacy Screen 2019, A/C 2020, Garage Door 2020 W Opener & App. Nestled in an excellent location close to all the amenities and mins from Hwy 401. (id:12178)
Property Details
|
MLS® Number
|
E8467518 |
|
Property Type
|
Single Family |
|
Community Name
|
Bowmanville |
|
Amenities Near By
|
Park, Public Transit, Schools |
|
Community Features
|
Community Centre |
|
Parking Space Total
|
3 |
Building
|
Bathroom Total
|
2 |
|
Bedrooms Above Ground
|
3 |
|
Bedrooms Total
|
3 |
|
Appliances
|
Dryer, Refrigerator, Stove, Washer |
|
Basement Type
|
Full |
|
Construction Style Attachment
|
Attached |
|
Cooling Type
|
Central Air Conditioning |
|
Exterior Finish
|
Aluminum Siding |
|
Foundation Type
|
Unknown |
|
Heating Fuel
|
Natural Gas |
|
Heating Type
|
Forced Air |
|
Stories Total
|
2 |
|
Type
|
Row / Townhouse |
|
Utility Water
|
Municipal Water |
Parking
Land
|
Acreage
|
No |
|
Land Amenities
|
Park, Public Transit, Schools |
|
Sewer
|
Sanitary Sewer |
|
Size Irregular
|
19.69 X 106.63 Ft |
|
Size Total Text
|
19.69 X 106.63 Ft |
Rooms
| Level |
Type |
Length |
Width |
Dimensions |
|
Main Level |
Living Room |
3.05 m |
3.81 m |
3.05 m x 3.81 m |
|
Main Level |
Kitchen |
3.05 m |
2.74 m |
3.05 m x 2.74 m |
|
Main Level |
Eating Area |
2.74 m |
3.36 m |
2.74 m x 3.36 m |
|
Upper Level |
Primary Bedroom |
3.05 m |
4.88 m |
3.05 m x 4.88 m |
|
Upper Level |
Bedroom 2 |
2.9 m |
3.81 m |
2.9 m x 3.81 m |
|
Upper Level |
Bedroom 3 |
3.05 m |
2.8 m |
3.05 m x 2.8 m |
Utilities
|
Cable
|
Available |
|
Sewer
|
Installed |
https://www.realtor.ca/real-estate/27076939/116-millburn-drive-clarington-bowmanville


















